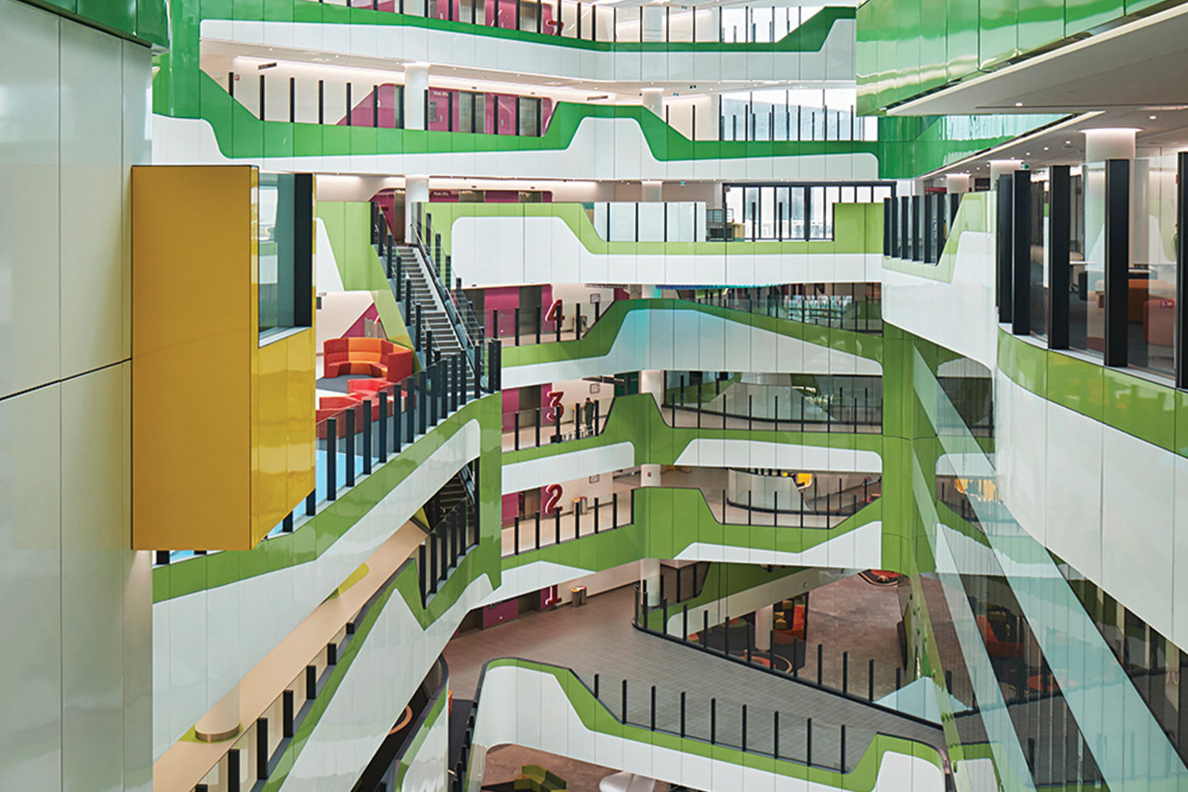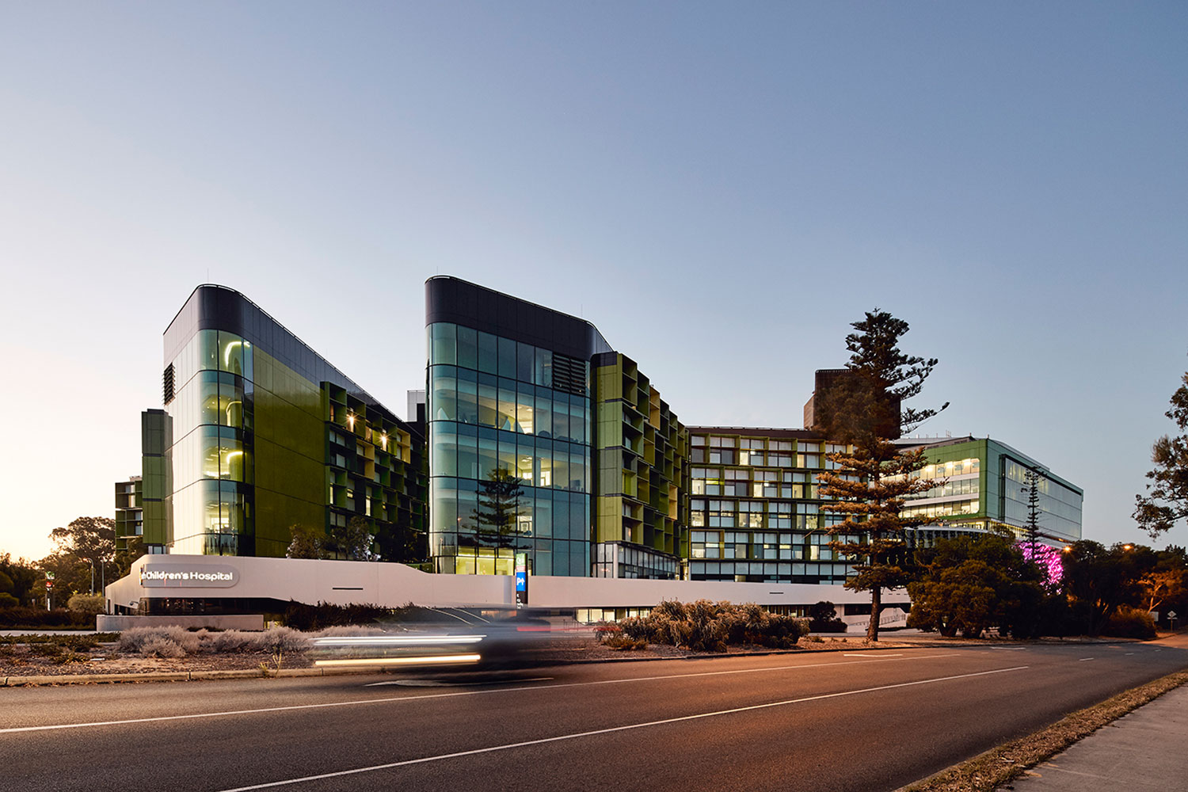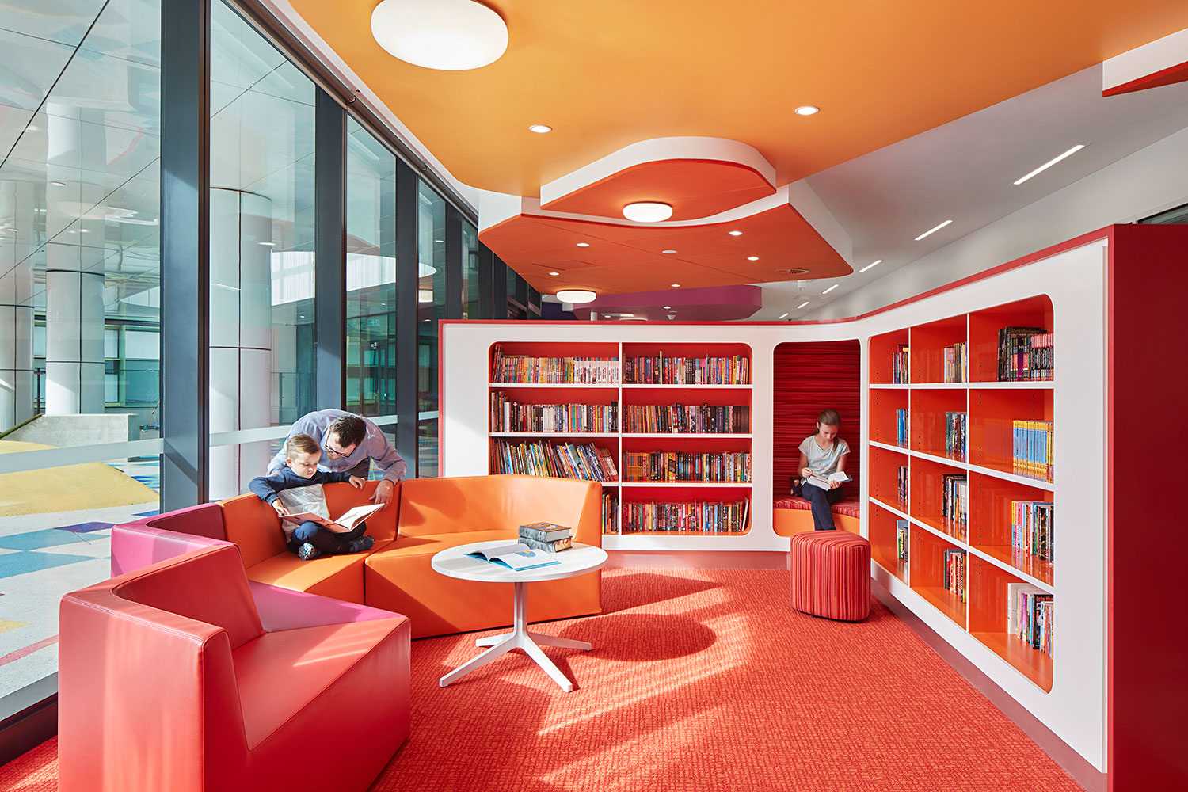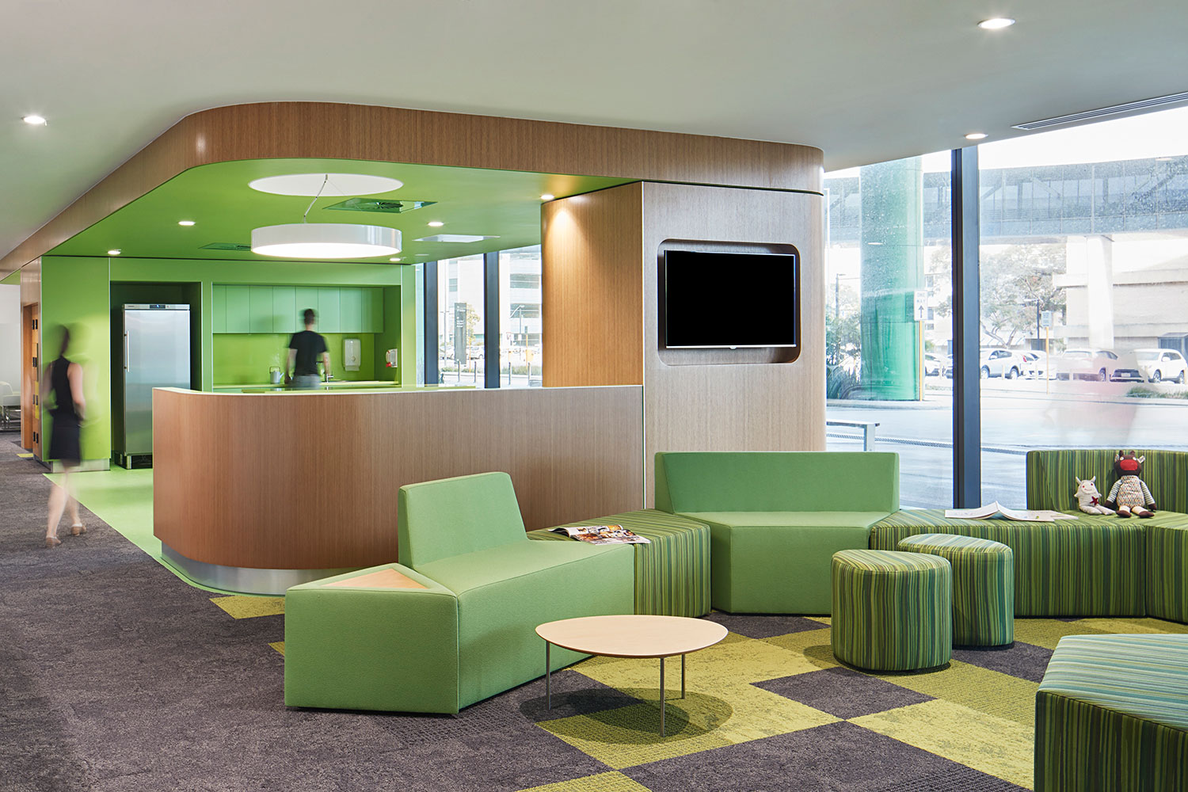Perth Children’s Hospital
JCY, Cox Architecture & Billard Leece Partnership with HKS
Australia
Perth Children’s Hospital (PCH) is a specialist paediatric hospital providing world-class medical care to children and adolescents. The 298-bed facility also accommodates significant integrated medical research and educational facilities. The hospital provides secondary- and tertiary-level paediatric health services, including inpatient, outpatient and ambulatory care. It incorporates family facilities, operating theatres, mental health facilities, neonatal intensive care beds and a high-dependency unit for high-risk patients.
PCH places patients and carers at its heart, employing a playful design approach that reduces stress for patients and carers by providing a welcoming and family-friendly environment. Inspired by the adjacent King’s Park, the concept for the hospital references the form of a stem and petals. The fanning petals house the wards, offering natural light and views to every room; the meandering stem connects the petals and forms a primary movement gallery.
Filled with activity and light, the gallery – or atrium – becomes the spine of the building, connecting its array of functions. The undulating forms of this central space suggest a place of play rather than of sickness. Light is reflected throughout the space, with artist Stuart Green’s mobile kinetic sculpture changing throughout the day.
The design team considered the journey into and through the hospital from a child’s perspective, conceived as a response to the experience of growing up in Western Australia and the sense of ‘a small special space within the vastness of the landscape’. Sills are lowered, artwork is added to ceilings, and medical equipment is diminished in scale through colour and form. Seating pods are places for play and edges are softened. WA wildflowers became a reference point for colour.
The interior was designed as a series of destinations, with bright colour and organic shapes marking prominent landmarks. Over 75 per cent of the patient rooms are single. A family zone at each room’s window has space for a parent to stay overnight and for siblings to play. Ensuite bathrooms allow families to use the space as they would a hotel.
Photography: Shannon McGrath and Peter Bennetts.




