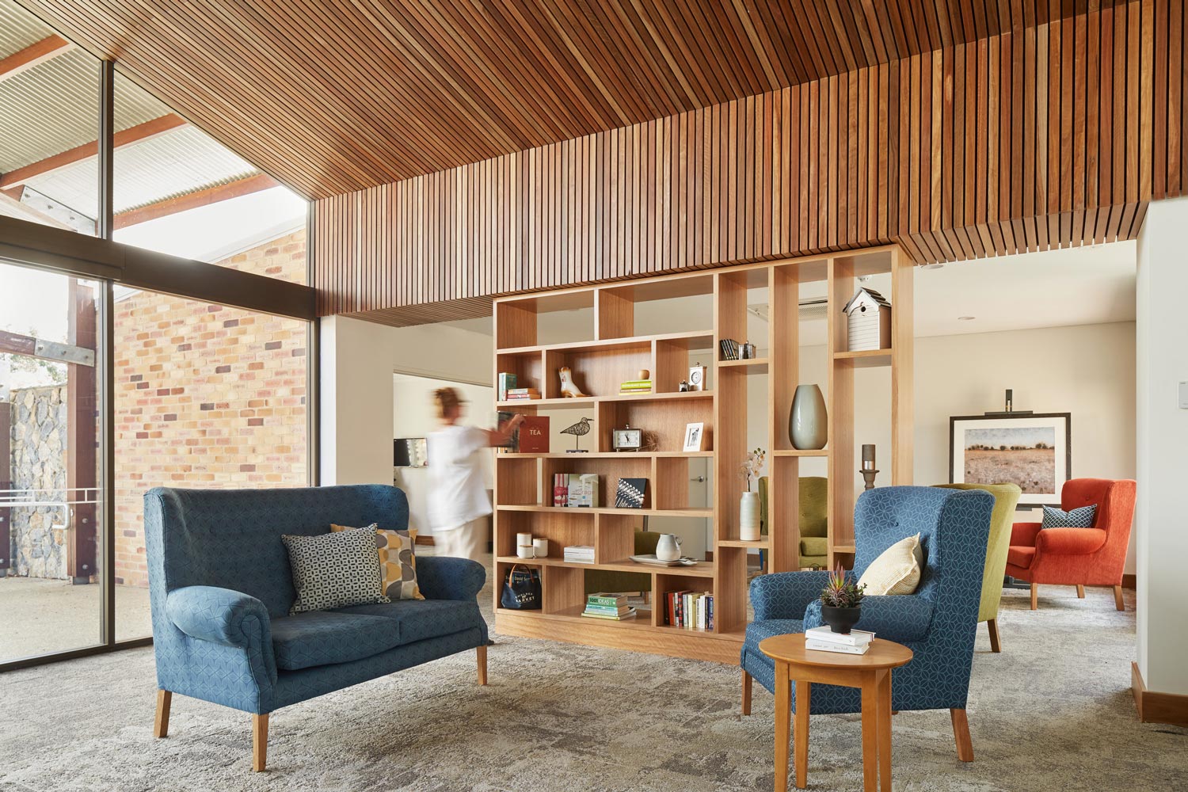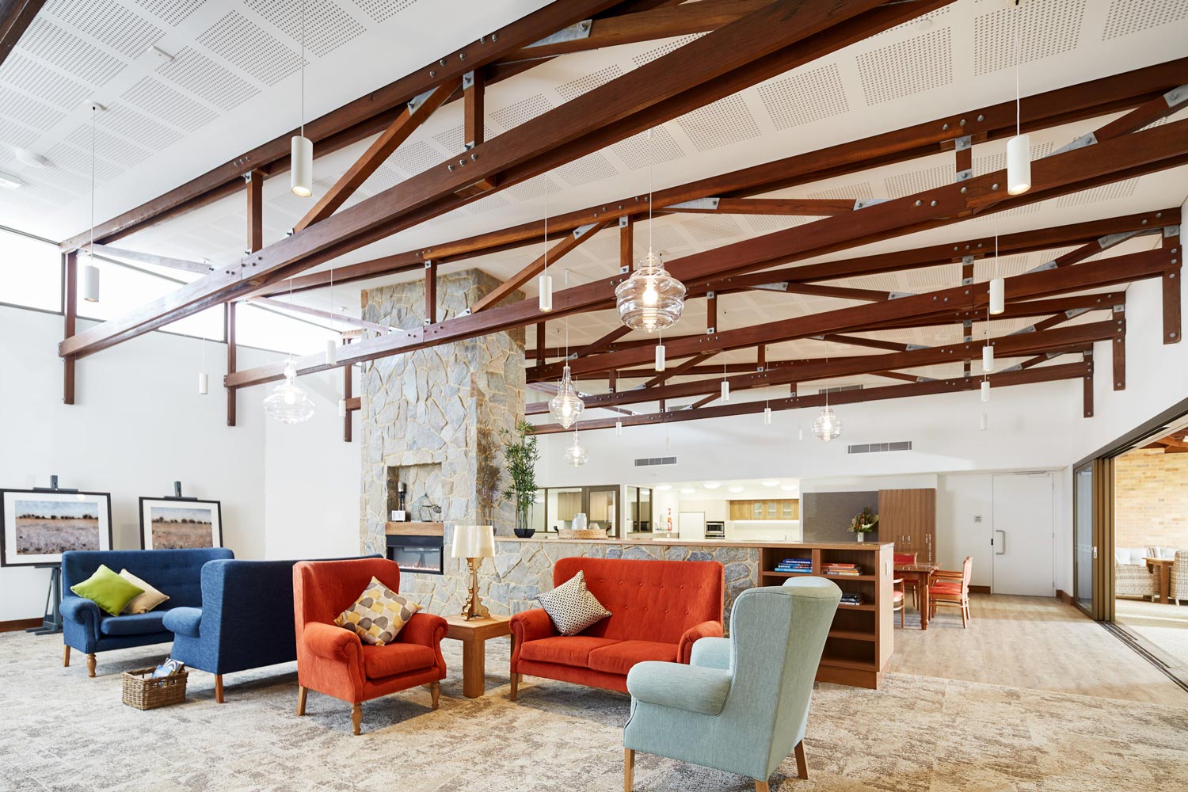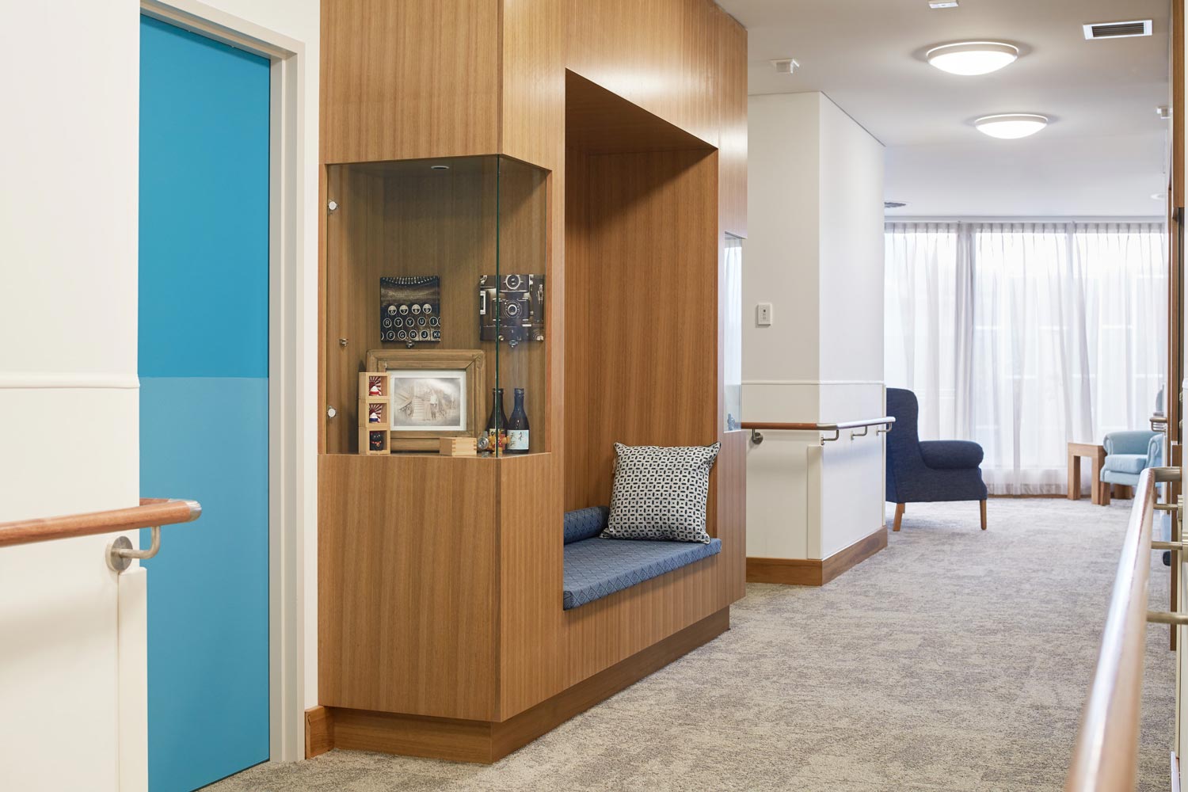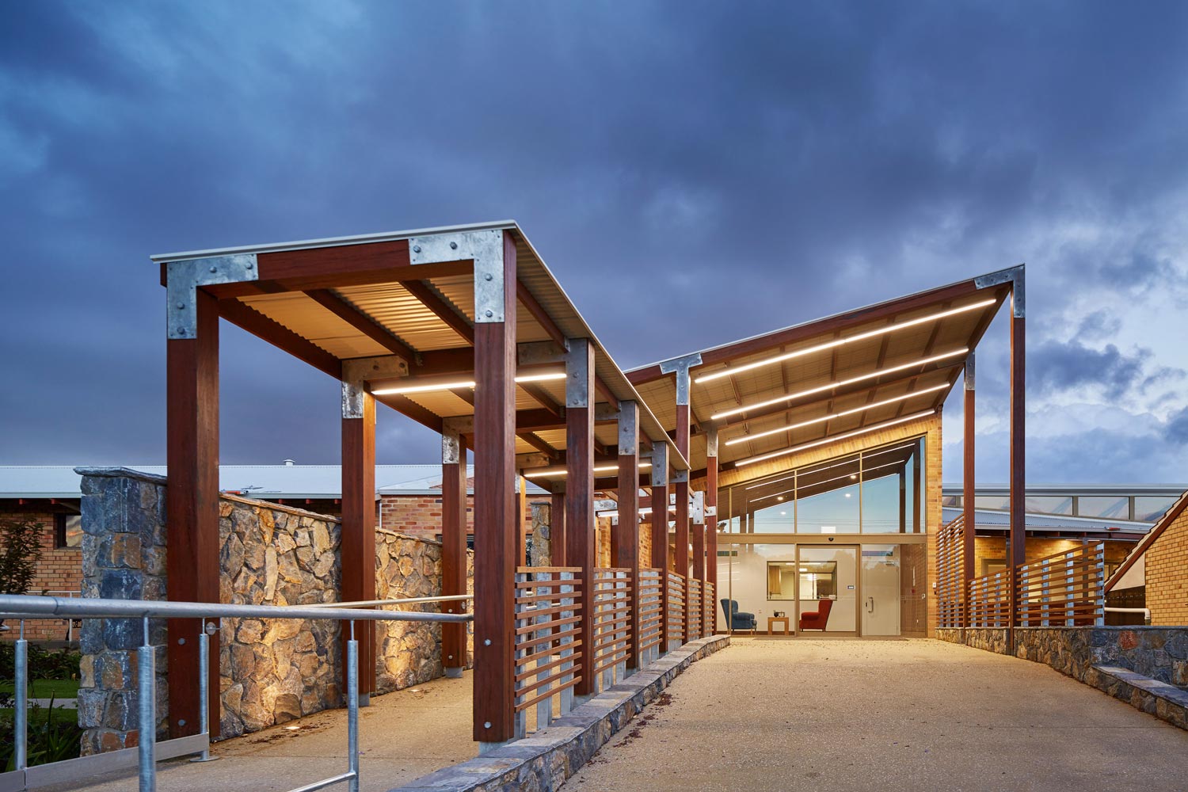Narrogin Cottage Homes, Dementia Unit
SPH Architecture + Interiors
SPH Architecture + Interiors were commissioned by Narrogin Cottage Homes to design a 14-bed facility for people with dementia, and a three-bed addition, an entrance and a porte cochère for the existing Karinya Residential Care Hostel. The essence of the project was to create a therapeutic environment that would nurture, stimulate and liberate people living with dementia. The design engages residents in communal activities while offering private spaces for retreat and relaxation. It enables residents to live with dignity while promoting greater independence in a secure environment to enhance their sense of wellness.
The close-knit outback community of Narrogin, located 192 kilometres south-east of Perth, has a very distinct rural Australian vernacular. People living in rural areas relate to space and materiality differently to urban dwellers. Thus the main driver for the design was to consider how we conceptualise the notion of an Australian rural landscape with its wide open plains, open-plan living and wide verandahs, whereby the interior and exterior environmental edge is blurred.
The interior and exterior of the building work in unison to provide a sense of a rural landscape and home. Individual elements piece together gradually and sequentially. Through viewing corridors, verandahs and patios, the exterior is embraced, understood and incorporated into the interior. A central hearth is a space for the sharing of narrative and memory among the residents, family and staff. The use of large recycled farm structure beams and columns, galvanised railing and connections, and stone from the surrounding land encourages and enhances a sense of wellness within a ‘lived in’ environment.
People living with dementia are challenged by considerable health issues that significantly impact their everyday activities. Memory loss and emotional impacts include the loss of self-image and identity, loss of home, and loss of feelings of safety and security. A focus of the design was to assist the residents and the staff to ameliorate some of these impacts. By incorporating current dementia healthcare research data (provided by Alzheimer’s Australia and Dementia Australia) particular areas were explored through the design.
For example, problems with depth perception and the identification of shadows versus holes were addressed by elements such as clerestory windows in the central hearth area, which offer an even spread of daylight. Material application and colour was choreographed to attract or diminish engagement with certain objects or spaces. Memory boxes at the entry to residents’ rooms utilise personal connection to their possessions to trigger feelings of belonging to the space.
Photography: Robert Frith (Acorn Photography)




