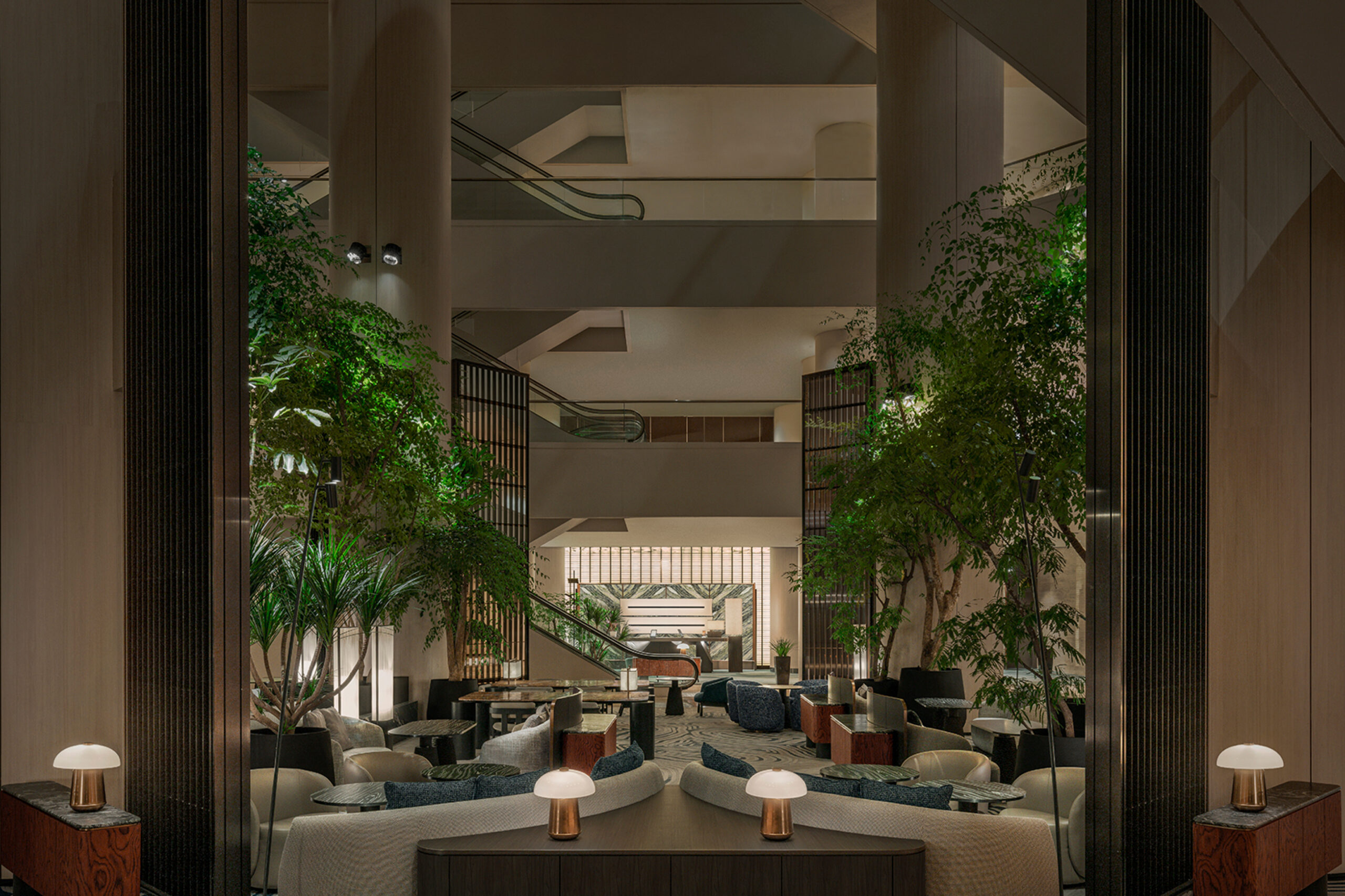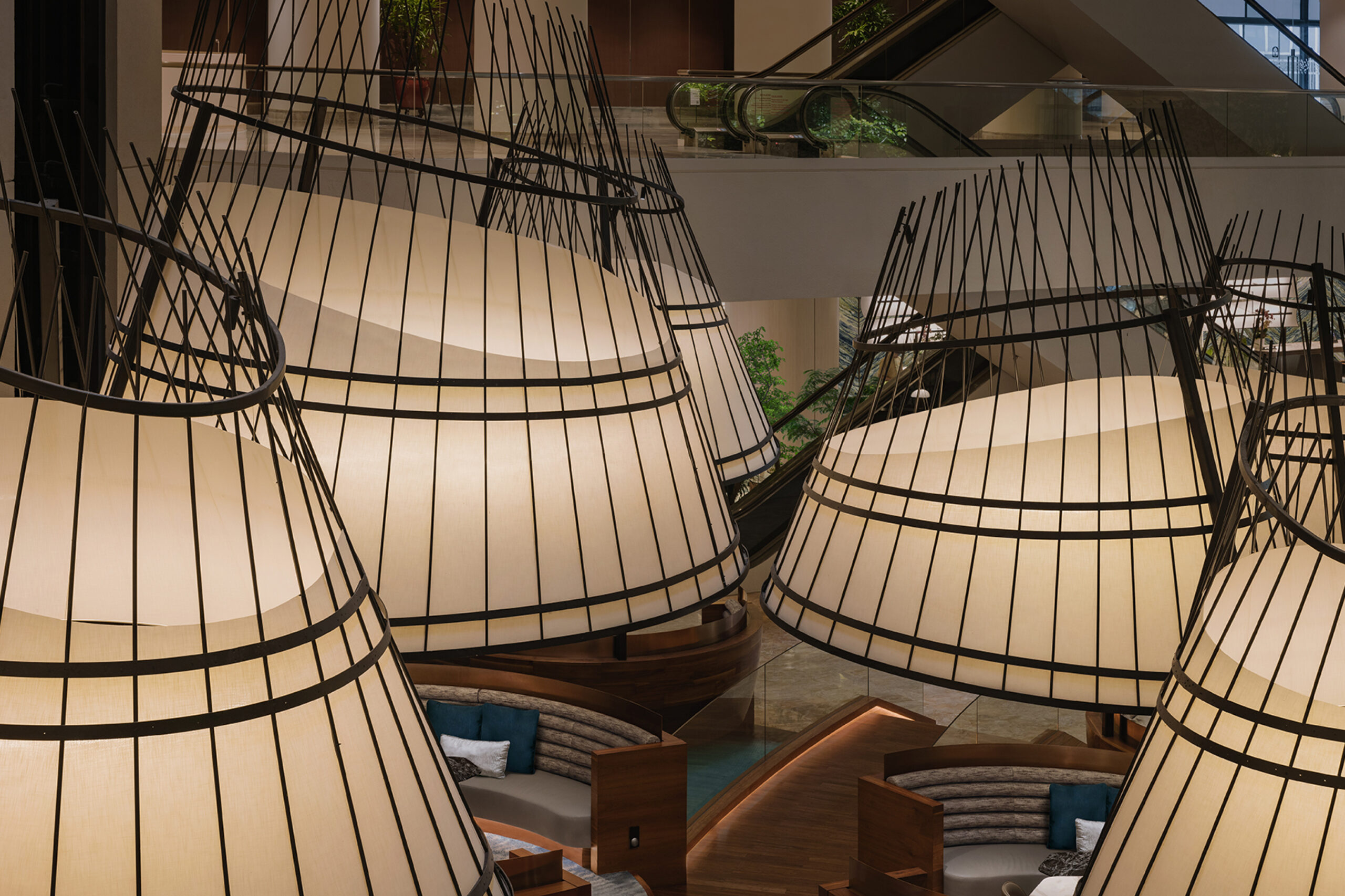The design for Pan Pacific Singapore breathes new life into an existing 30-year-old building. The building structure was retained and revitalised and integrated with nature to create a new, graceful hospitality experience.
Sinuous curves of the redesigned landscape envelop guests as they arrive, revealing the port cochere. The stepped timber ceiling draws the eye up towards the voluminous atrium. Interior elements were reorganised to respect the original geometry of the building, opening up the space which is layered with trees and landscape to create a sense of intimacy. The softly illuminated reimagined pods evoke a tranquil atmosphere akin to lanterns on water.
The lobby bar is housed within its own enclosure and has its own distinct and vibrant character. At the same time, large picture windows and skylights establish a connection with the voluminous lobby atrium.
Guestrooms are designed with abundant natural materials, timber, stone and custom soft lighting, exuding a warm and luxurious ambiance while staying true to the sustainable ethos of the project. By upcycling and extending the building’s lifecycle, the hotel not only showcases graceful luxury but sets a precedent for environmentally responsible design and construction practices.
Furniture: Custom Furniture, Cheng Meng Furniture Group, Furniture Club International. Lighting: Custom Lighting, Pacific Technical, Million Lighting Company. Finishes: Brintons Carpets, Hafary and KStone.
Photography: David Yeow, Daniel Koh





