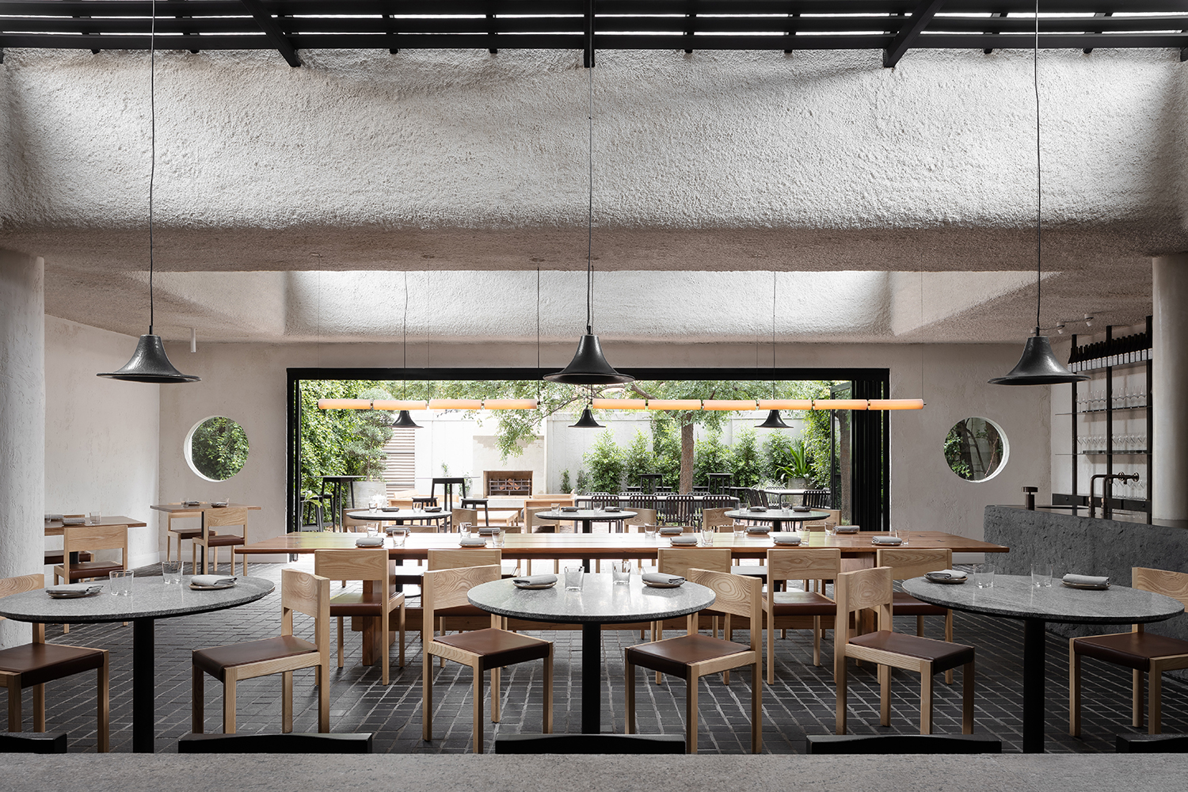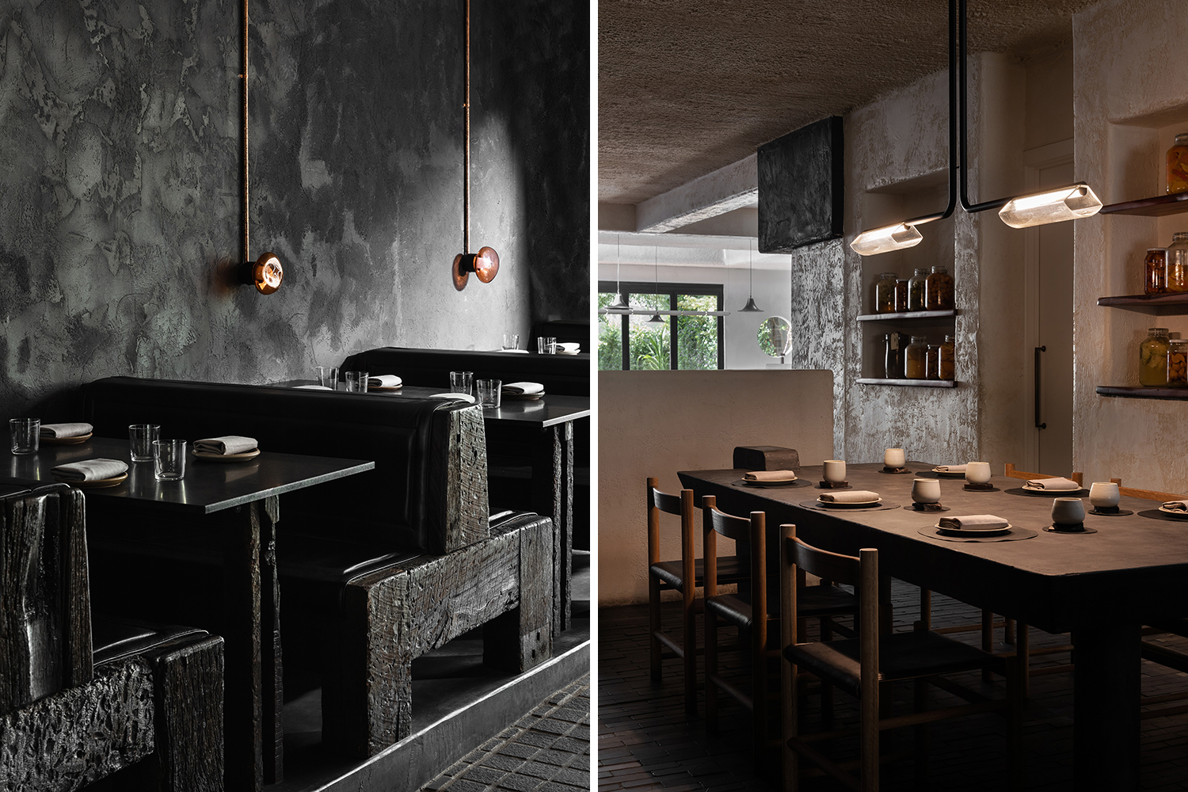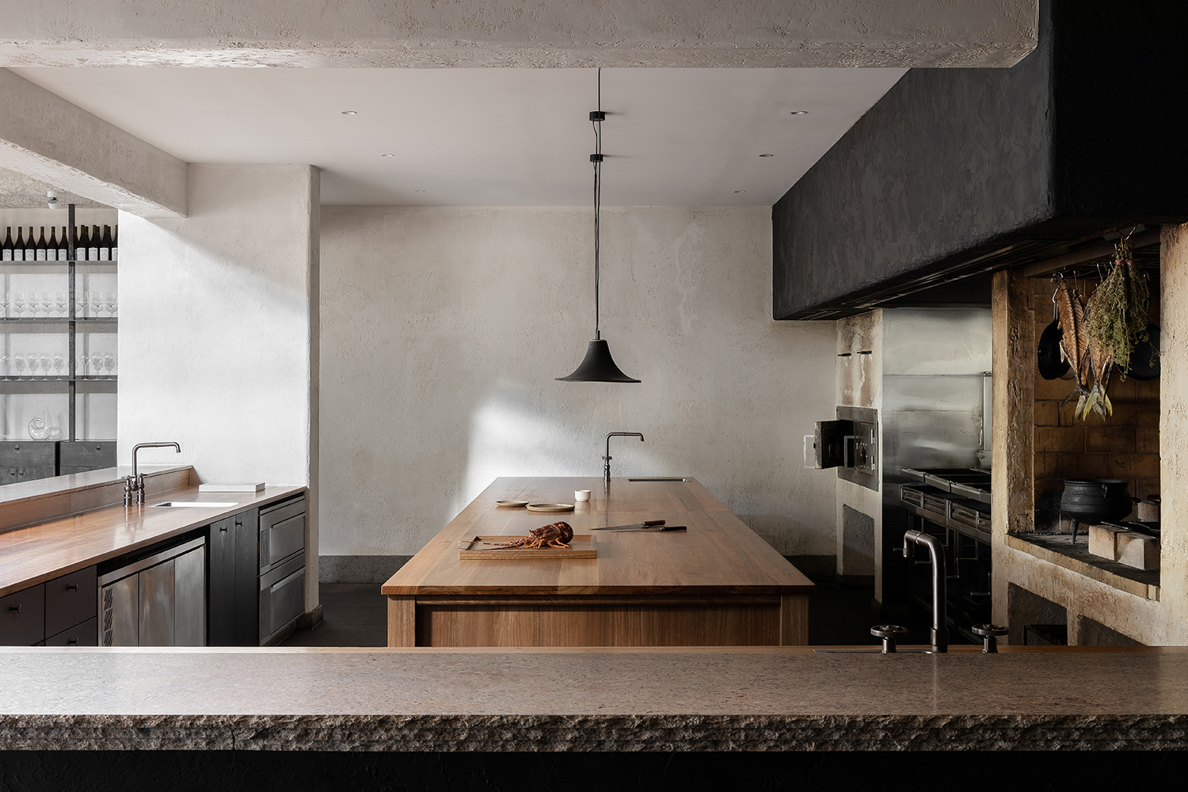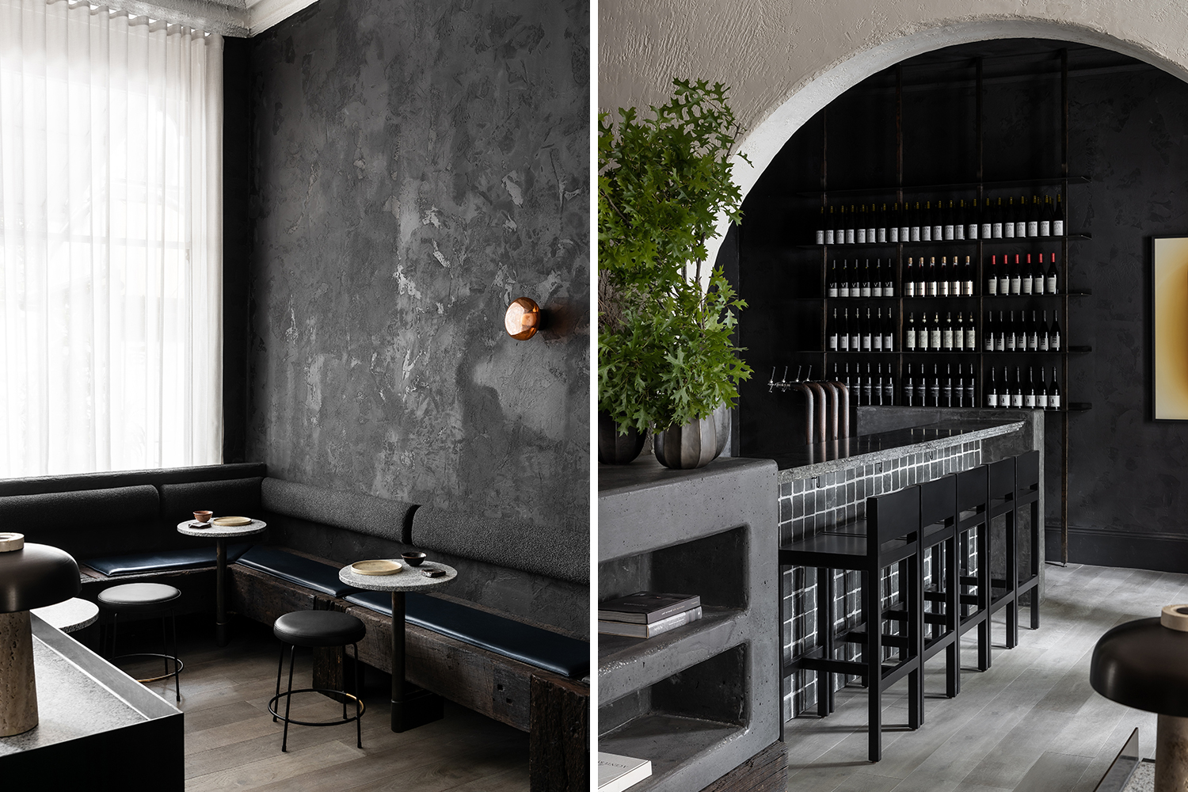Arkhe
studio gram
Australia
Arkhe is a bar and dining room that responds to the ritual of cooking over fire through the ephemeral nature in time and decay with an acknowledgement of the beauty in everyday life. The brief from the very first meeting was to create something unique to the already vibrant Adelaide hospitality scene which reflected the concept of open flame cooking and the experimentation of new concepts, ideas and techniques.
The venue is located in a heritage listed two storey Victorian building with a 400mm level change from the entry to the rear courtyard, along with an elongated, corridor like connection from the entry to the rear of the site. This provided an opportunity to create three distinct seating zones, the lounge at the front, the dining room towards the rear of the venue, and the courtyard at the rear. All offering distinct experiences.
The lounge is the darkest and moodiest space, it sets the tone for the dining experience immediately upon entry where guests are greeted by an acid blackened steel host station surrounded by textural lime plastered walls, black stained railway sleeper banquettes purposely left in there decaying state and hand-chipped stone details. Qualities that are featured extensively throughout the venue.
Moving down the narrow corridor, studio-gram made use of the dark, narrow space to create a ‘chef’s table’ which signifies the arrival into the dining room. The chef’s table is a completely unique experience where a custom studio-gram sculptural table is the hero and is accompanied by six dining chairs. The space is bookended by a curtain and art installation plinth to one side with a textural shelf to the other which features the chef’s personal collection of ceramic jars used for house made ferments.
The greater dining room is littered with subtle light filtration overhead through timber battens. A direct response to the challenges faced of the existing building fabric where two large gable roofs with north facing windows created an uncomfortable experience in the venue’s previous interpretations.
The courtyard is a green oasis that backs the dining room, it offers diners a post meal retreat space, somewhere to enjoy the warmth of the sun through the summer months and the smell of the fire through the winter months.
Inspiration is taken from the colours and textures of nature, imperfections are heroed. There is a respect for the authenticity of objects and materials, a frayed fabric, worn ceramics, knots in wood and the wrinkles in the linen are celebrated. The organic nature of the fit out is always in flux, the reflective polished plaster deviates from warm whites to smoky blacks. The sculpted service stations appear as volcanic remnants that were dropped into place. The weathered timber sleepers create an escape from time, with the only refinement being offered through seating elements and draped leather upholstery.
Furniture: Rd by Ross Didier, Grazia & Co. Lighting: Jam Factory, Menu, Porcelain Bear, Volker Haug. Finishes: Pelle Leather, Tillett, CDK Stone, EcoOutdoor, InStyle, Laminex. Fittings & Fixtures: Cult, Bankston Architectural.
Photography: Timothy Kaye.




