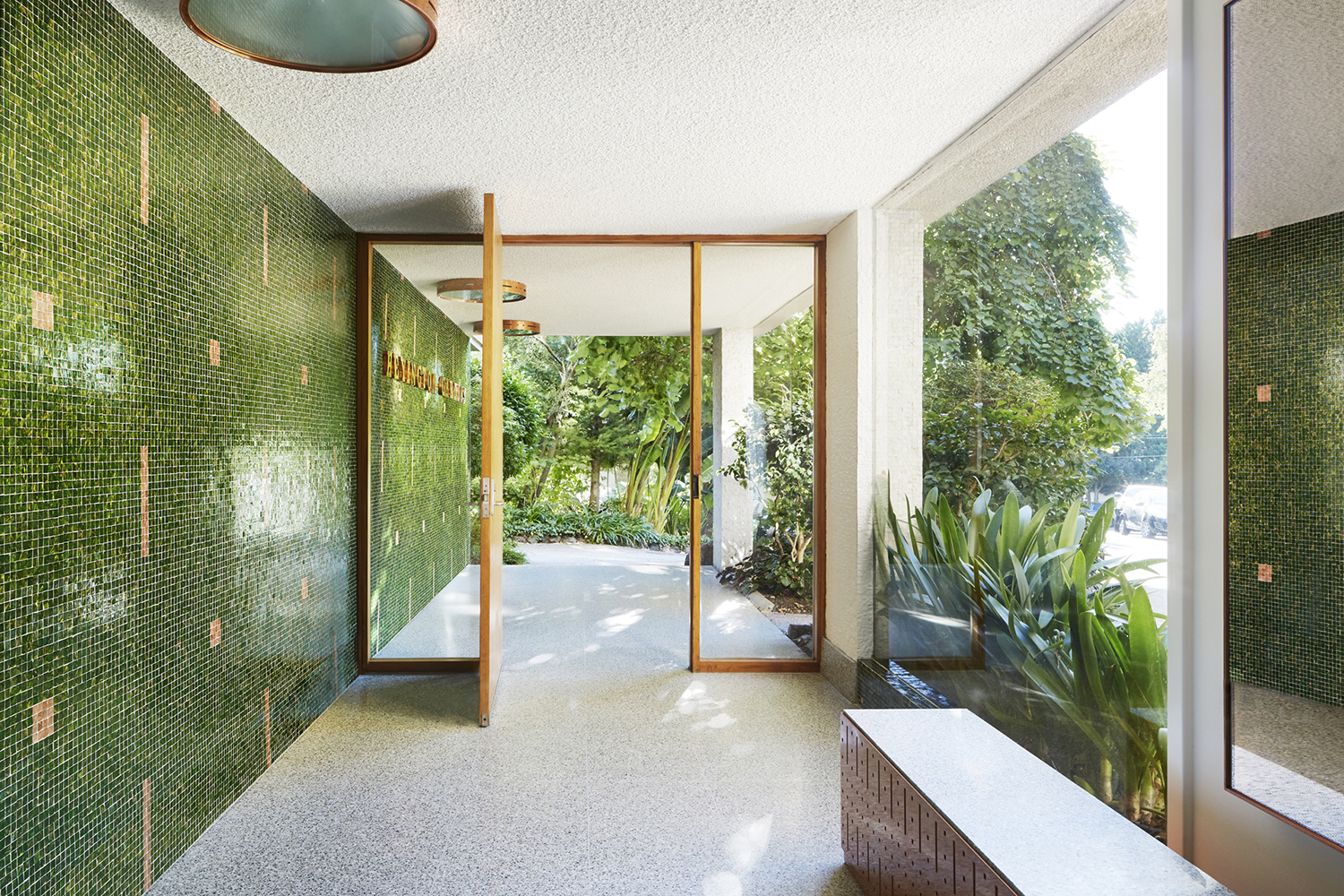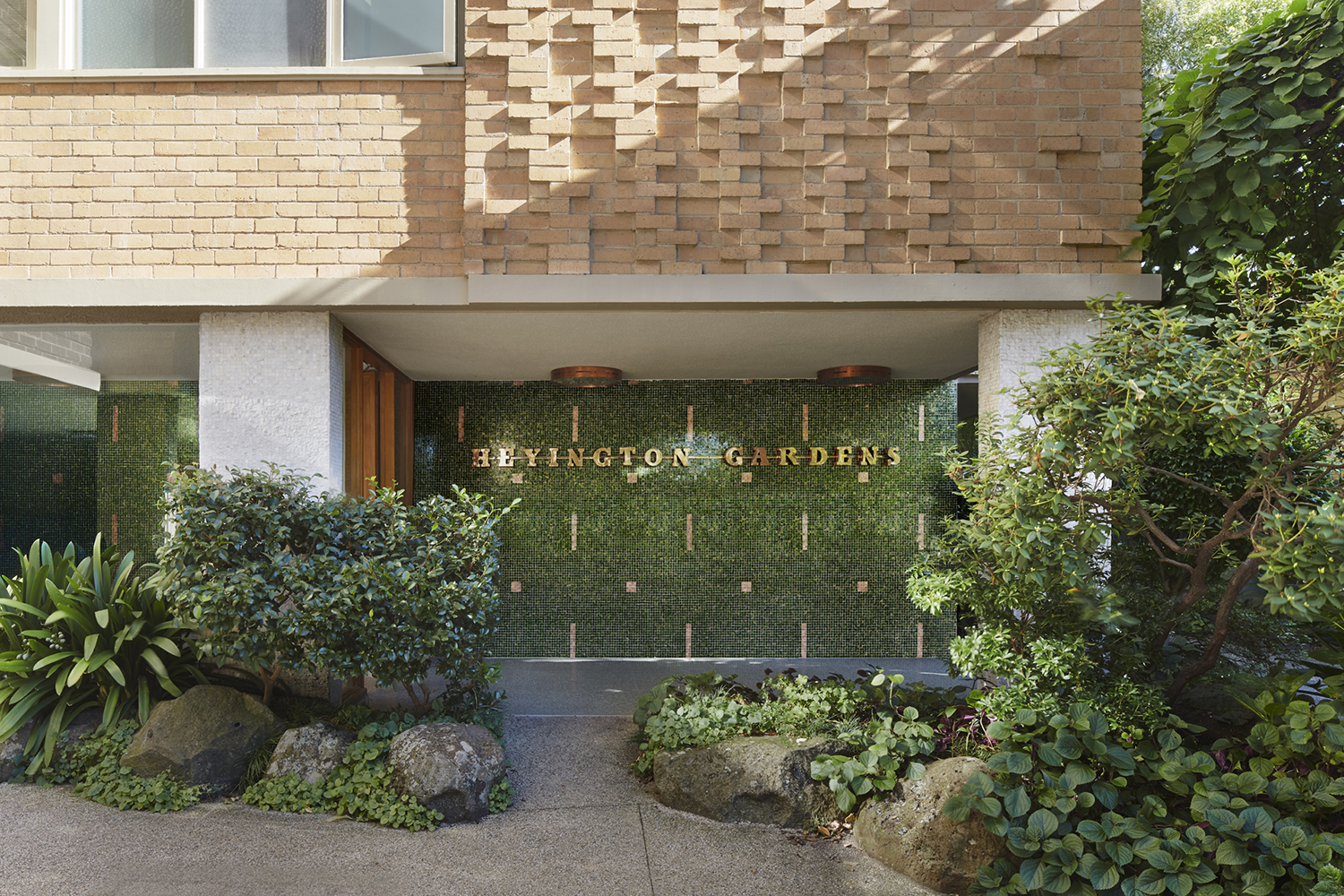Heyington Gardens
Studiobird
Australia
Heyington Gardens is a sensitive restoration of an entry vestibule within an iconic 1960s modernist apartment block. The project investigates how a design approach based on historical research, together with innovative craft and fabrication techniques and shared conversations, can transport building occupants from their contemporary life into layers of history.
Originally designed by prolific architect Ernest Fooks in 1963, Heyington Gardens is a boutique modernist apartment block which, after an unsympathetic nineties reworking of the foyer, was in need of refurbishment. Fooks’ interior design approach that merged regional materials and detailing with exotic references from his global expeditions, became the inspiration for the project.
The feature glass mosaic mural of bright green and melon was inspired by the architect’s love of the subtropical Guinea Turaco bird. The mural’s profuse plumage echoes the building’s surrounding finishes and lush gardens. Other clues from the archive informed new terrazzo floors, the restored timber front entry door, and copper entry signage. The design features artisan crafted light fixtures and an anodised aluminium entryway bench with a subtle laser-cut pattern: a reinterpretation of the mural’s geometry. New wall-hung copper glass mirrors are located to multiply sightlines and greenery and opens up the L-shaped space. The lift was refurbished in hammered steel and copper coloured mirrored glass; creating an otherworldly portal into the foyer beyond.
Heyington Gardens invests in its past and its future to create a shared space of delight for the next generations. What makes this project unique are the contemporary elements that celebrate an original icon with new moments of brightness and joy.
Lighting: custom made by Studiobird, Webb Welding. Finishes: Signorino, Haymes.
Photography: Christine Francis




