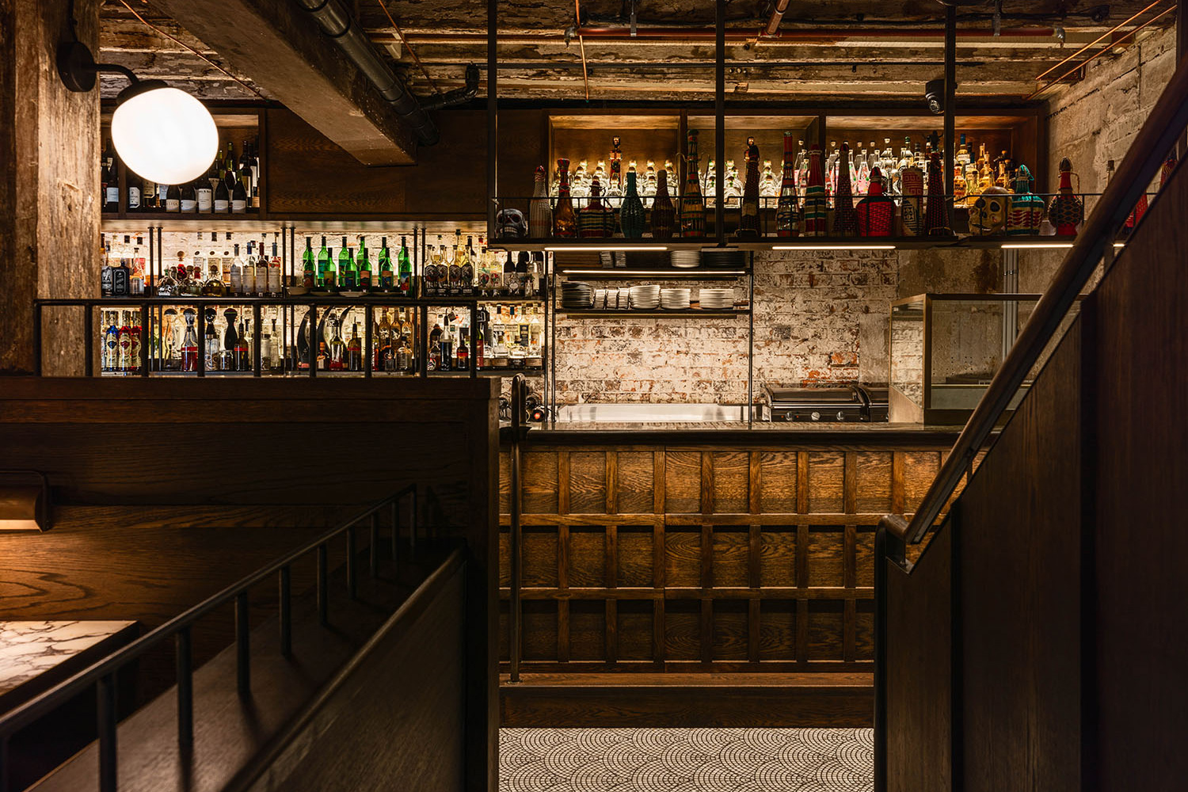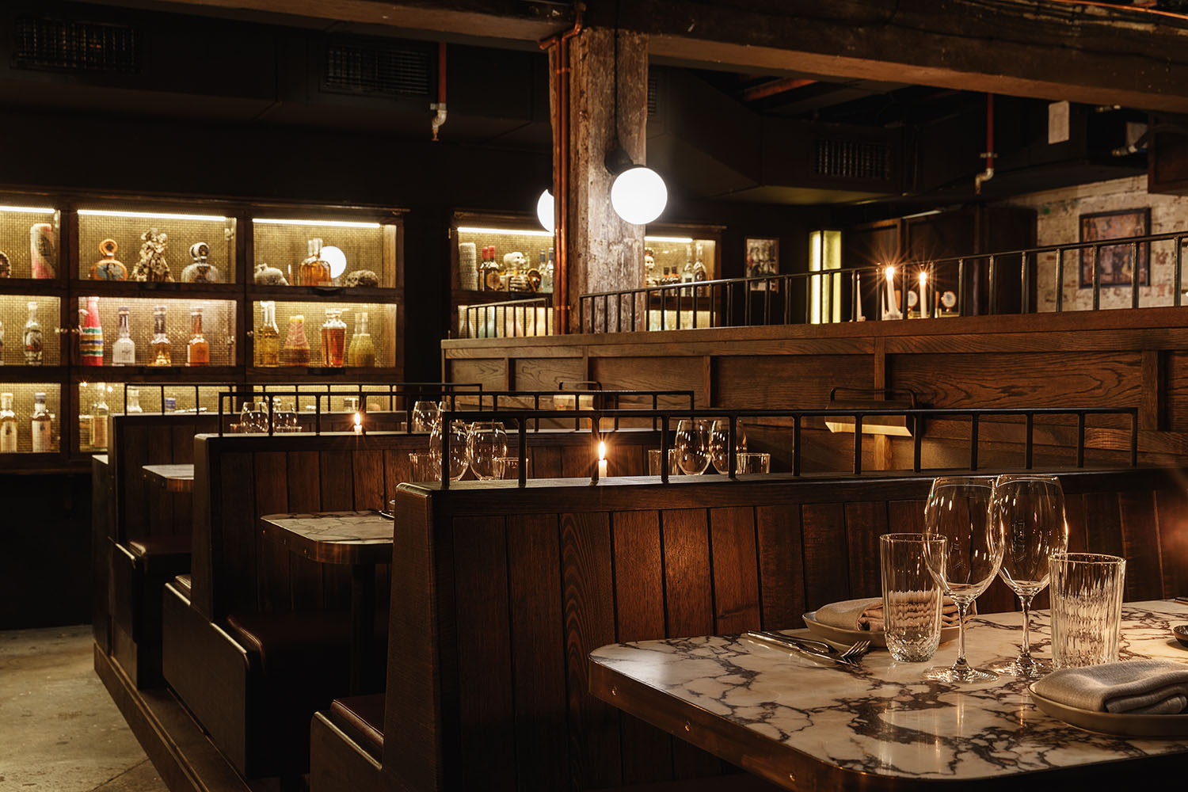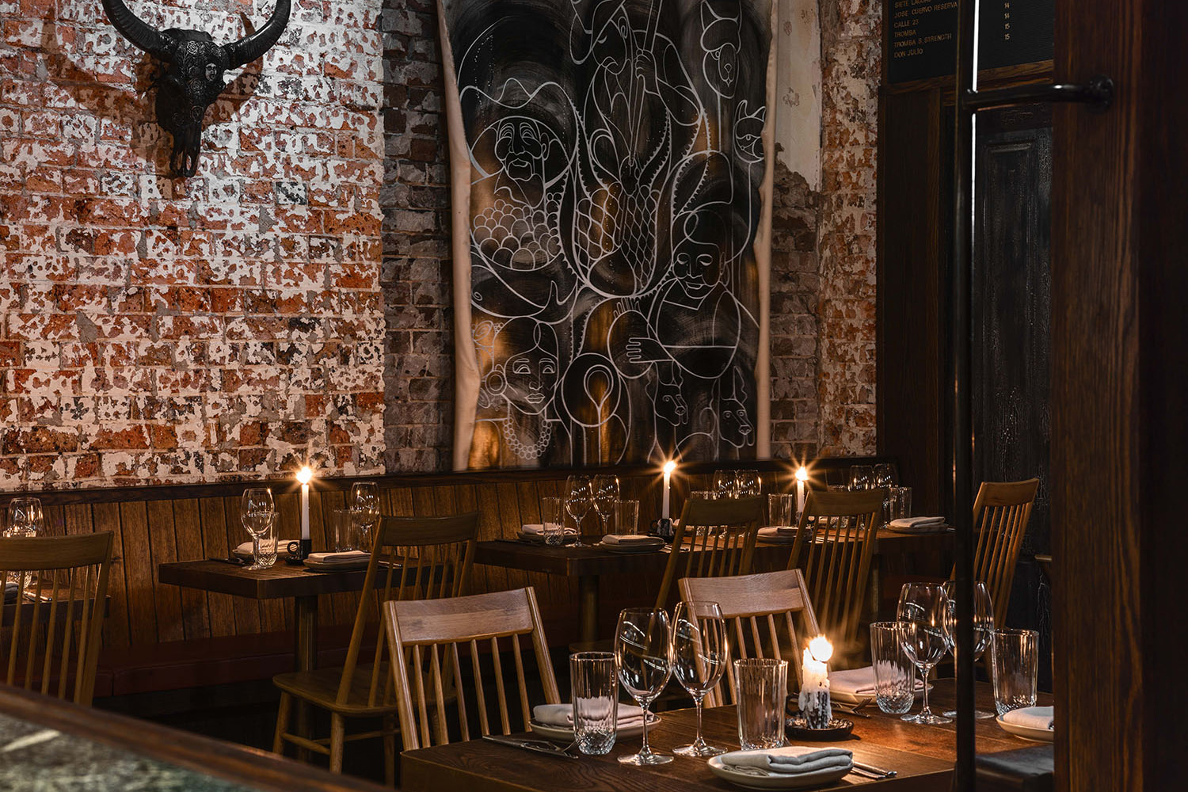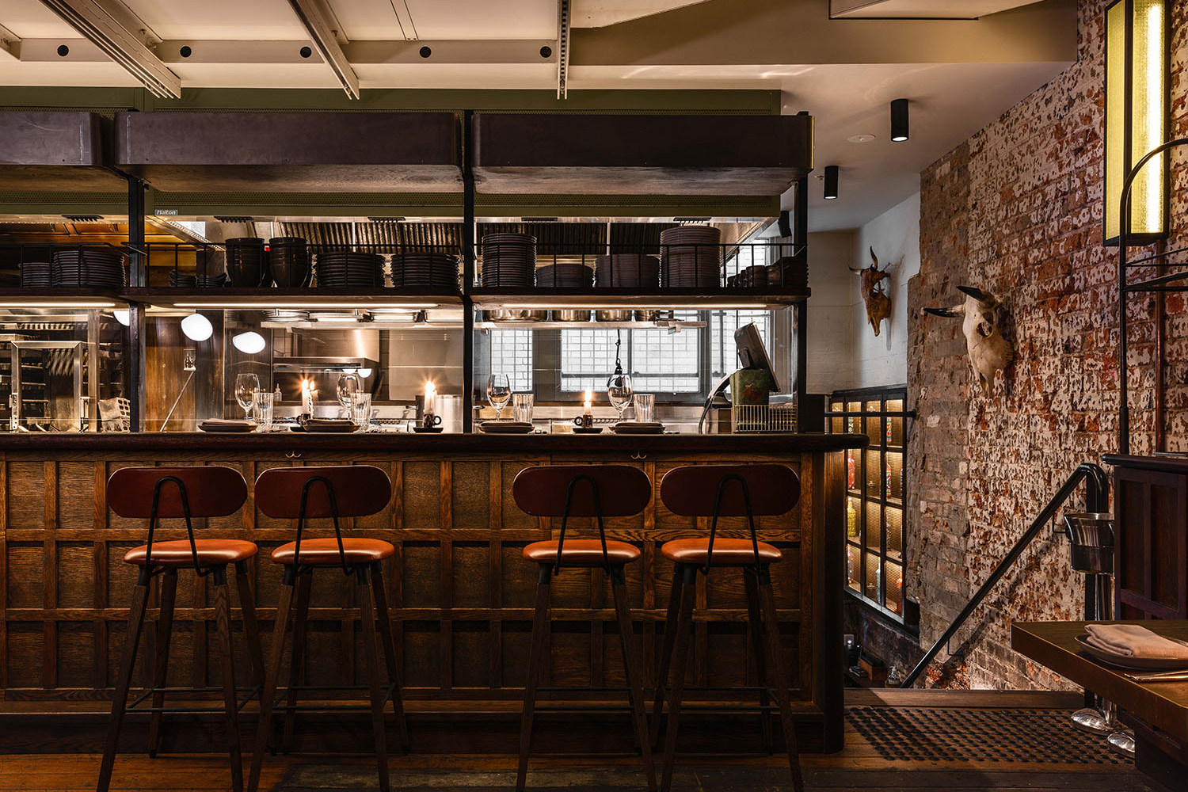Esteban Restaurant & Bar
H&E Architects
Australia
Authentically Mexican, Esteban Restaurant & Bar epitomises the city escape. Situated in a narrow inner-city lane within an existing heritage building, the design has been considered as a bespoke piece of joinery, to fit within, and respect the conventions of the site.
Taking distinct cues from the underground bars of Mexico City, Esteban Restaurant & Bar fuses bespoke detailing with a grungy undertone. Positioned within the basement of an iconic heritage building the space is raw with a limited palette of finishes and material detailing that includes the existing timber beams and sandstone walls. Complementing the existing brickwork, the raw materials of the building become a part of the integration.
The main bar acts as the anchor for the space and features a natural granite bar top finished with carved timber nosing and aged brass detailing. There is a bespoke three-metre-long charcoal barbecue in the restaurant kitchen as well as an innovative and complex filtration system to help ensure the authenticity of the charcoal grill was not compromised. Feature lighting throughout gives prominence to the architectural detailing and provides warmth.
The configuration of raw material, customer touch points and visual cues at Esteban Restaurant & Bar ensures the patron is always touched by elements of theatre. The design and hospitality work together and create a venue that is all encompassing.
Furniture: Contempo & Co, Ercol Capena. Lighting: Contempo & Co. Finishes: Euro Marble, Elite Bathware, Pelle Leathers, Dulux,artwork (Nanami Cowdroy). Fittings & Fixtures: Studio Henry.
Photography: Steven Woodburn




