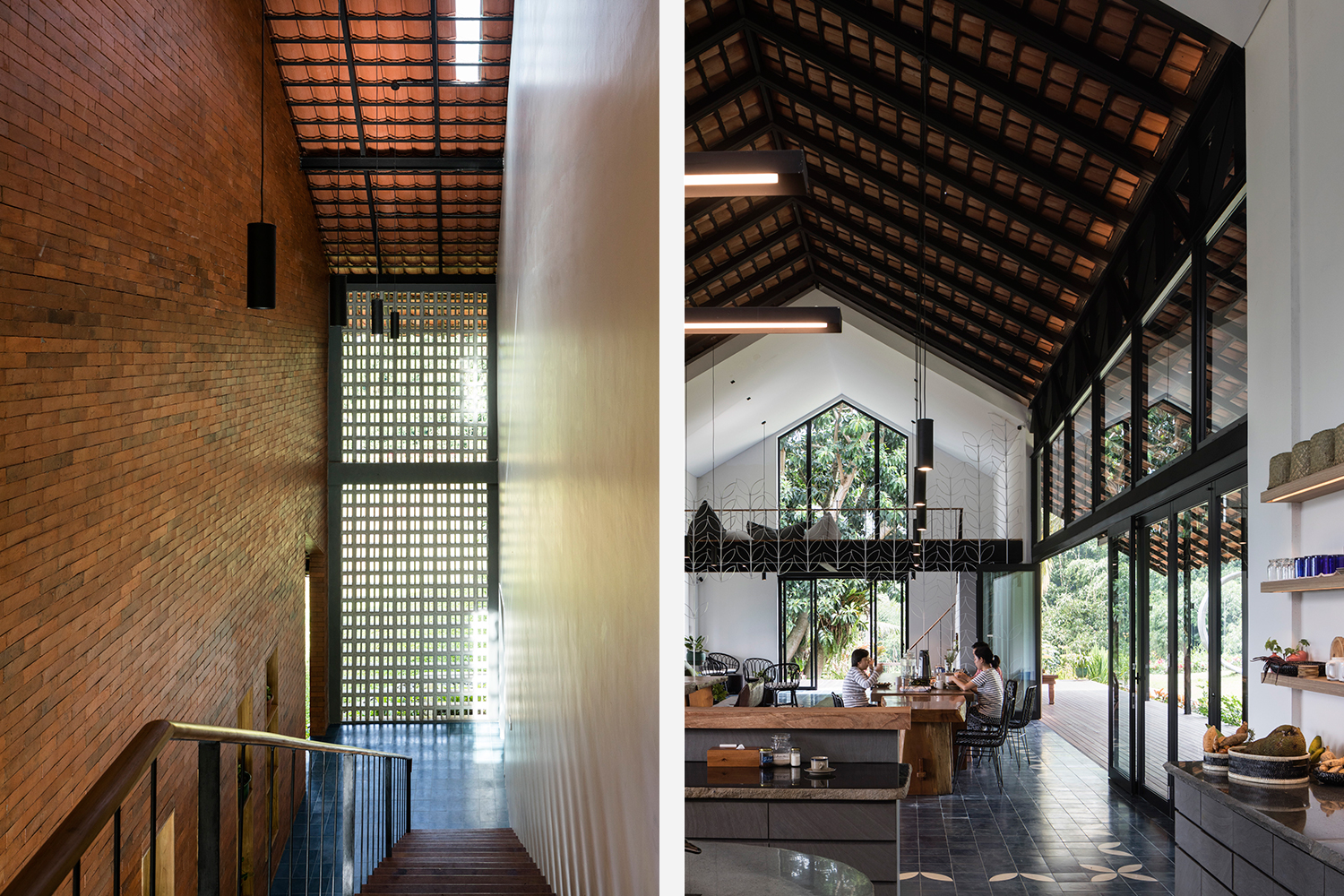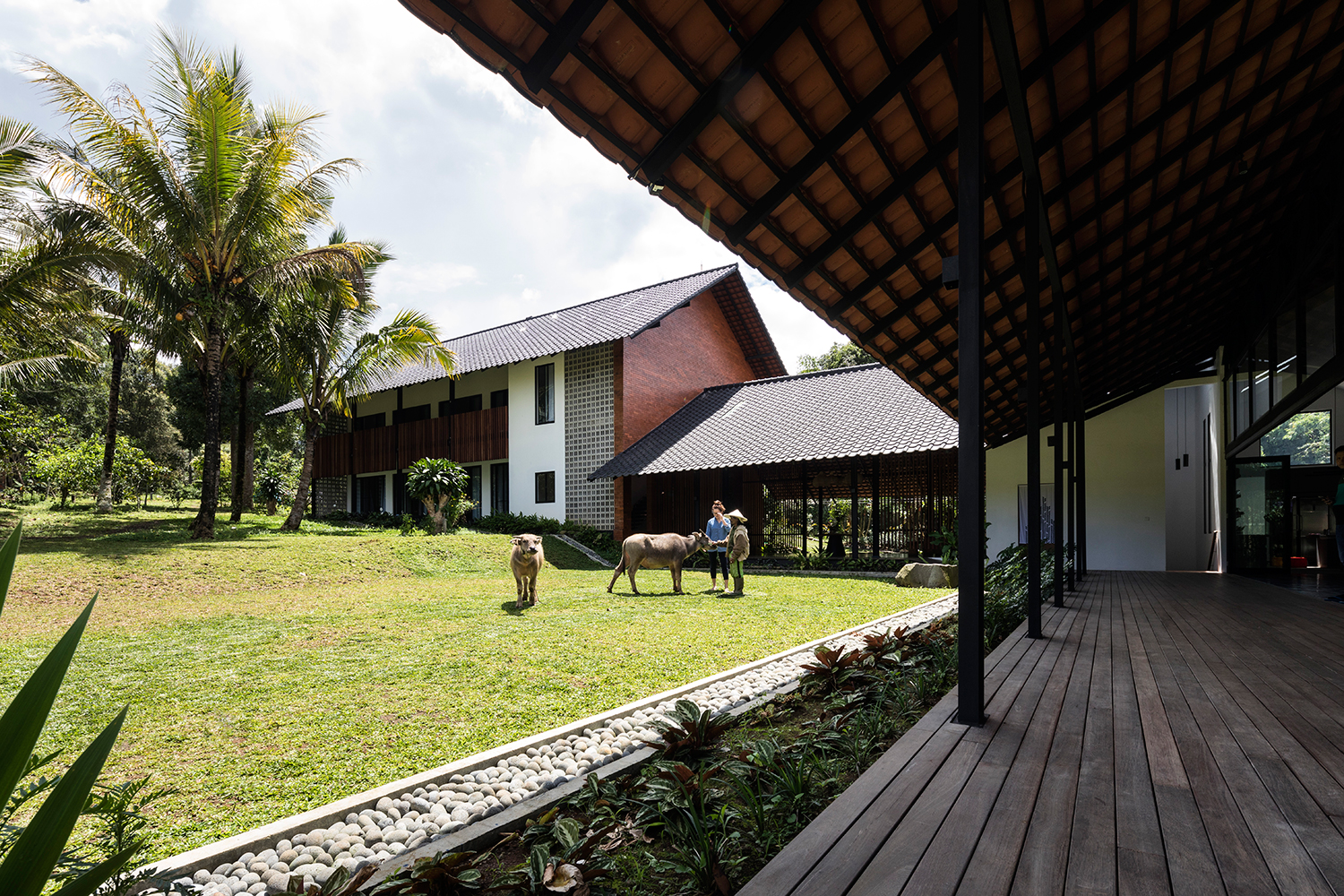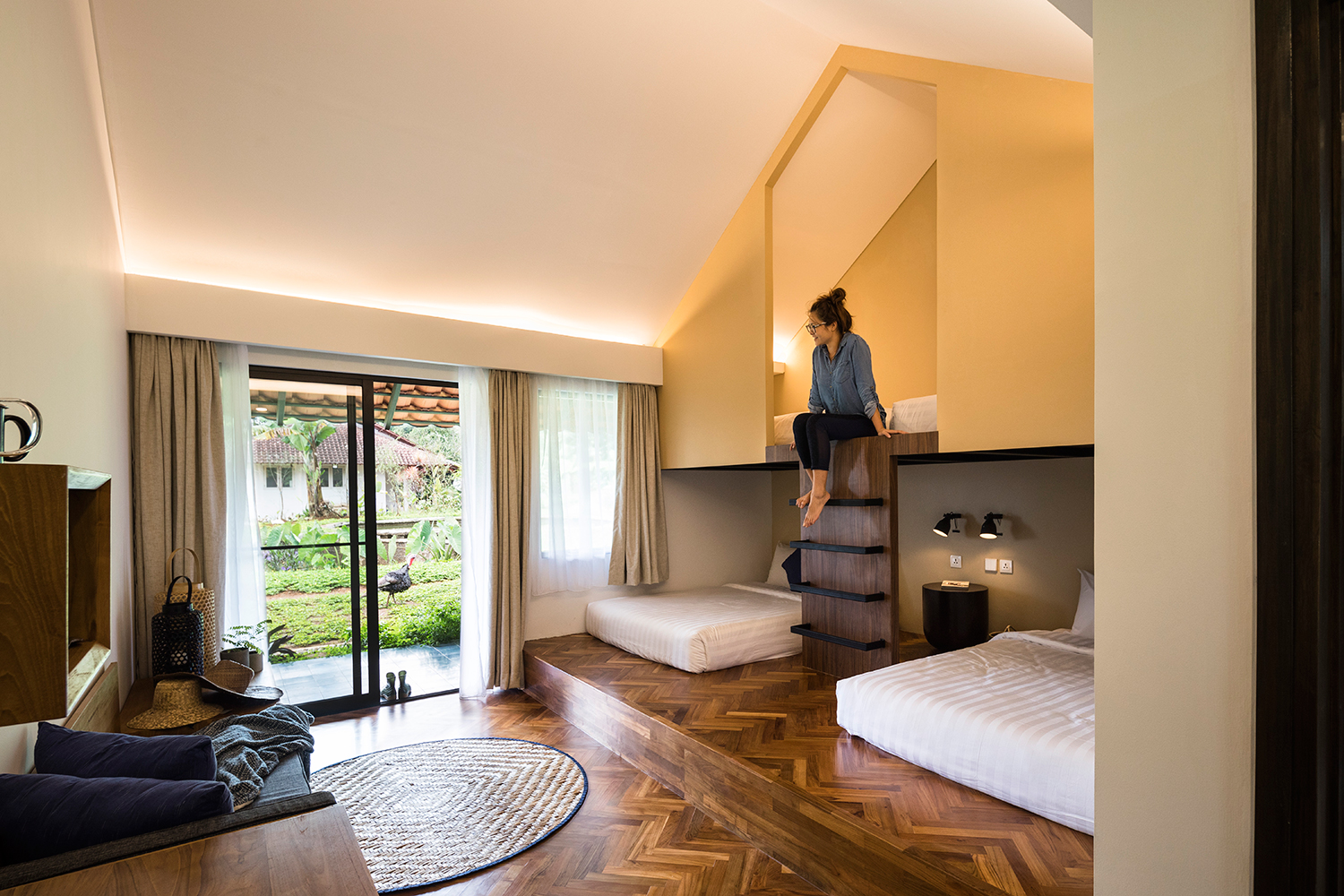Sukasantai Farmstay
Goy Architects
Indonesia
Winner
Best Of The Best
Presented by

Winner
The Social Space
Presented by

Sukasantai is a family-owned and run organic vegetable farmstay located in the highlands of Gunung Gede, Sukabumi, West Java, Indonesia. The six-hectare organic farm with a communal kitchen, dining space and twelve accommodation rooms, seeks to reacquaint city dwellers with nature and the origins of their food supply.
Goy Architects were guided by two beautiful Indonesian words: suka, meaning ‘to like’, and santai, meaning ‘to relax’. Together, Sukasantai means ‘to enjoy relaxing, to take things slowly, and be in the moment.’ Architecturally, the aim was a space that respects the surrounding landscape and views into the farm. It had to be simple and integrate seamlessly with the landscape. Functionally it would provide space that requires light maintenance – an important operational aspect for the eight-member family and staff who run operations.
Goy Architects allowed the landscape and existing trees to guide the building footprint. The massing was staggered into three different tiers, conceptually forming an elongated T layout facing the gently sloping terrain. The accommodation has direct views to nature from the living spaces. The sandwiched massing is the heart and soul of the farmstay.
The architecture and landscape design had to address stormwater and humidity management – keeping the space naturally ventilated and protected from heavy rainfall. Large, low roof eaves were designed without a gutter to reduce mosquito breeding and create a rain curtain during heavy thunderstorms. To slow down groundwater run-off (and prevent the loss of soil nutrients), rainwater is channelled to a fishpond with a gravity-fed sediment filter. This natural bioswale is connected to a water reservoir that is used for farm irrigation.
Materials were locally sourced and manufactured. The architects worked closely with local manufacturers and artisans for elements such as tiles and interior furnishing sets. The project was conceptualised in Building Information Modelling (BIM), allowing the international architecture team to collaborate and allowing the contractors and builders on site to access the updated 3D model on their mobile phones via an app.
Furniture: Custom (Strakx). Finishes: Solo Design. Fittings & Fixtures: Toto.
Photography: Fabian Ong




