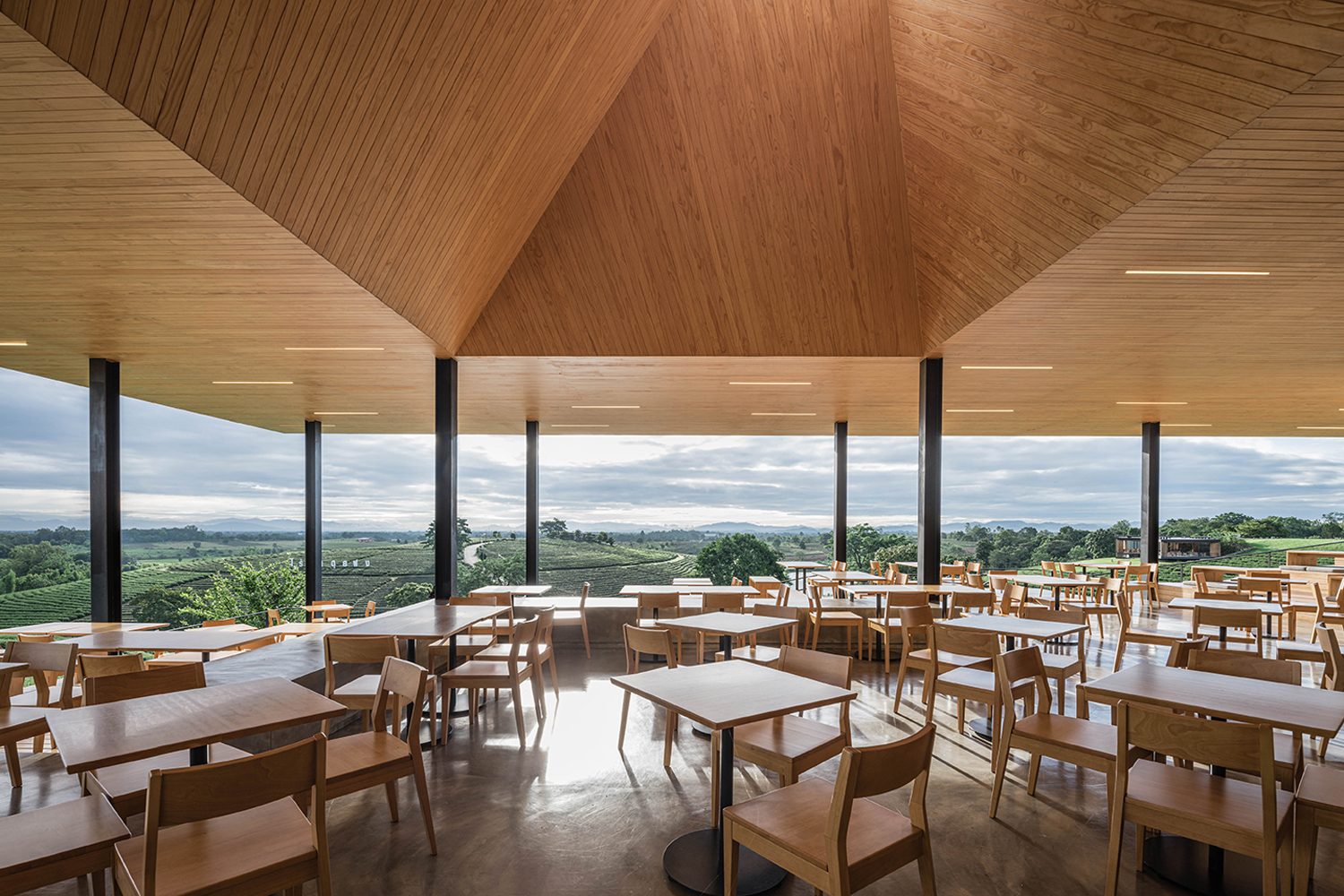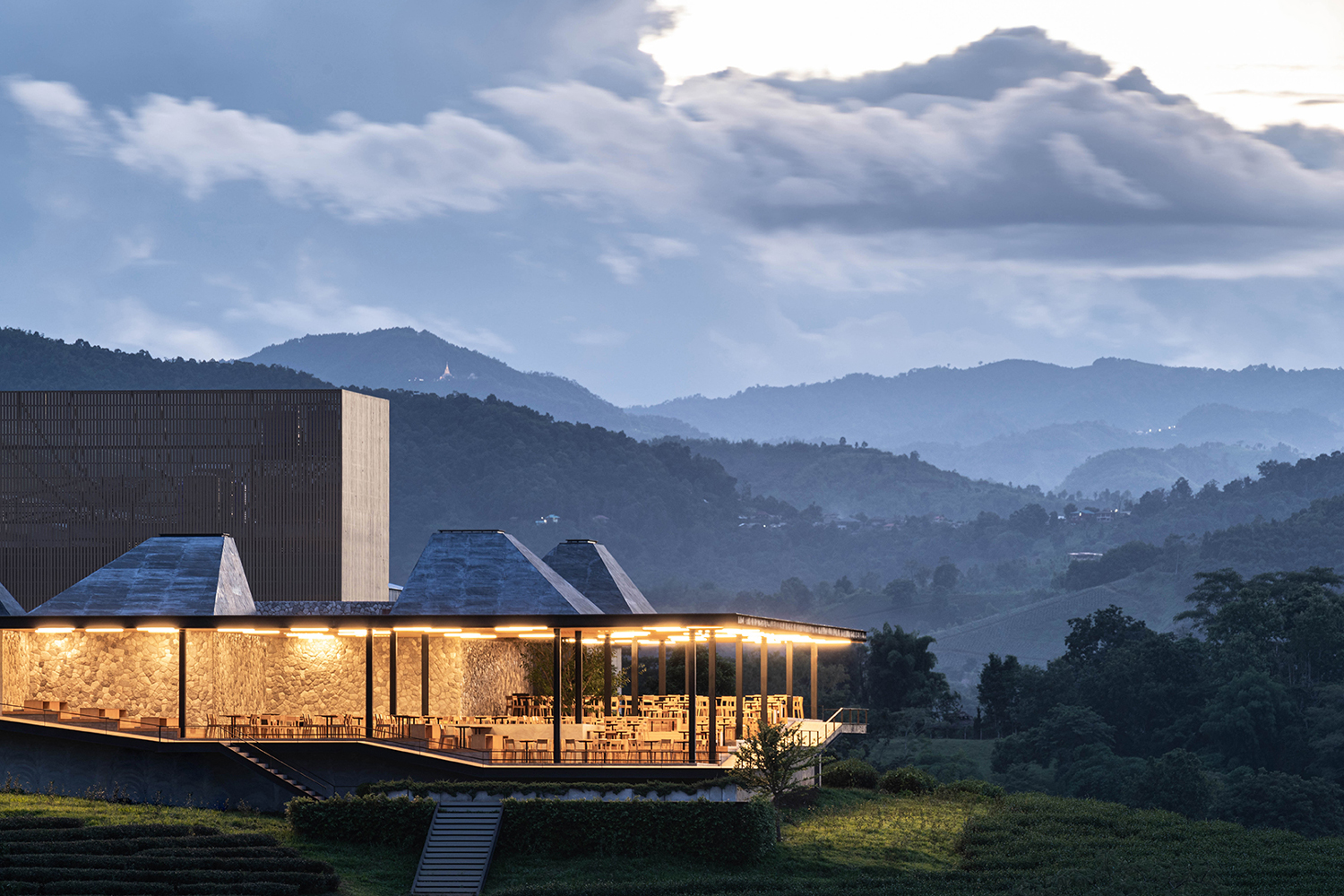Choui Fong Tea Cafe 2
IDIN Architects
Thailand
Since the first Choui Fong Tea Cafe began operation in 2015, the Choui Fong plantation has gained the attention of many tourists and become one of the most famous attractions in Chiang Rai. Choui Fong Tea Cafe 2 was established in order to serve tourists’ needs. The second phase is located on the plantation hill near the first cafe and beside the plantation’s factory, and offers a magnificent view.
The project consists of a dining area with 250 seats, a large souvenir shop and an exhibition area where the staff demonstrate tea making, and where the histories are told. The bulk of customers are family groups with senior members, so universal access was crucial. A rectangular floor plate allows all areas (except those adjacent to the factory) to face the view. Materials reflect the plantation (pine and mountain stone) and allow for the maximisation of views (steel and glass).
A long void space at the entrance acts as a wind tunnel that brings the breeze onto guests’ faces as a welcome greeting. The dim light level is gradually brightened along the way to the dining area. The client’s requirement for a significant amount of usable area in a one-storey building precipitated a large floor plate, and thus a lack of light in some areas. Skylights were employed to counteract this.
Each skylight is extruded differently into a distorted cone-like shape with a small glass plane – reducing joints and minimising costs. The skylights diffuse light sufficiently across substantial areas and create light patterns during the course of the day. They were arranged in harmony with the surrounding mountains. The cone-like volumes are so immense that trees can be planted beneath them.
Furniture: Prompt. Lighting: Light Up Design. Finishes: Radipine, Plan X. Fittings & Fixtures: Hafele, American Standard.
Photography: Depth of Field Co., Ltd




