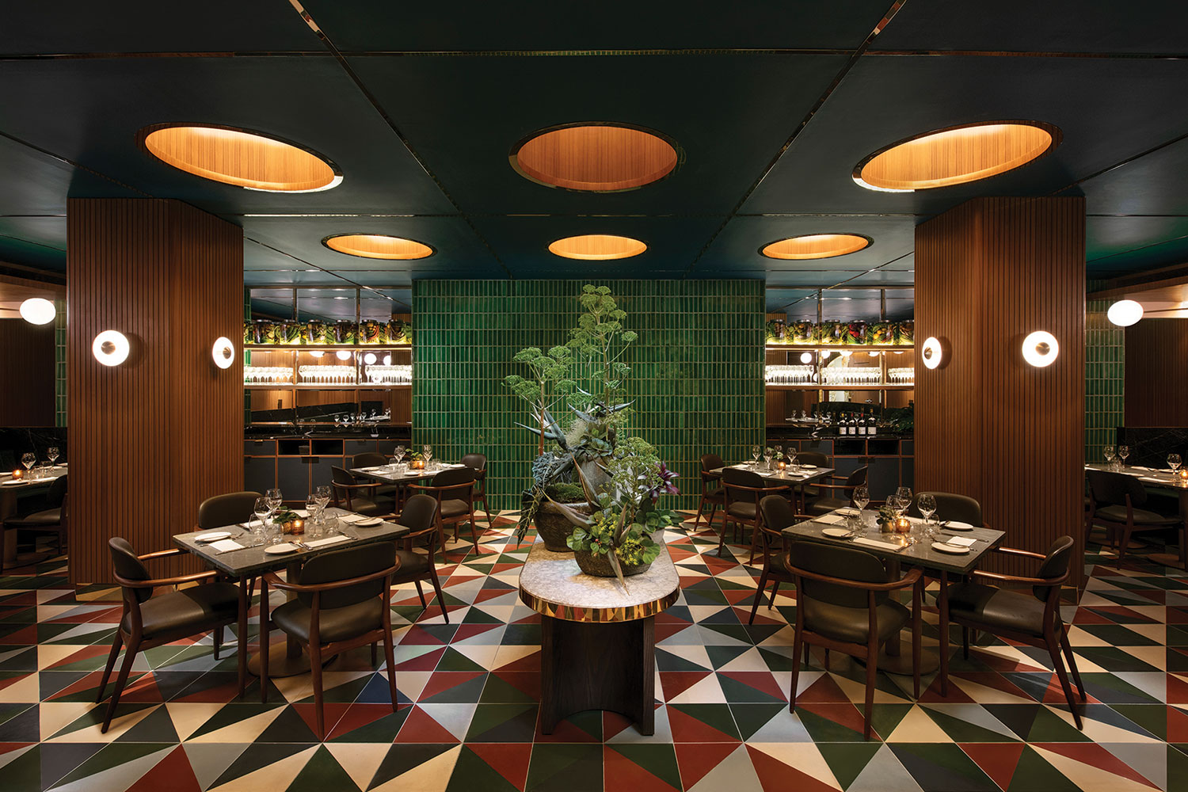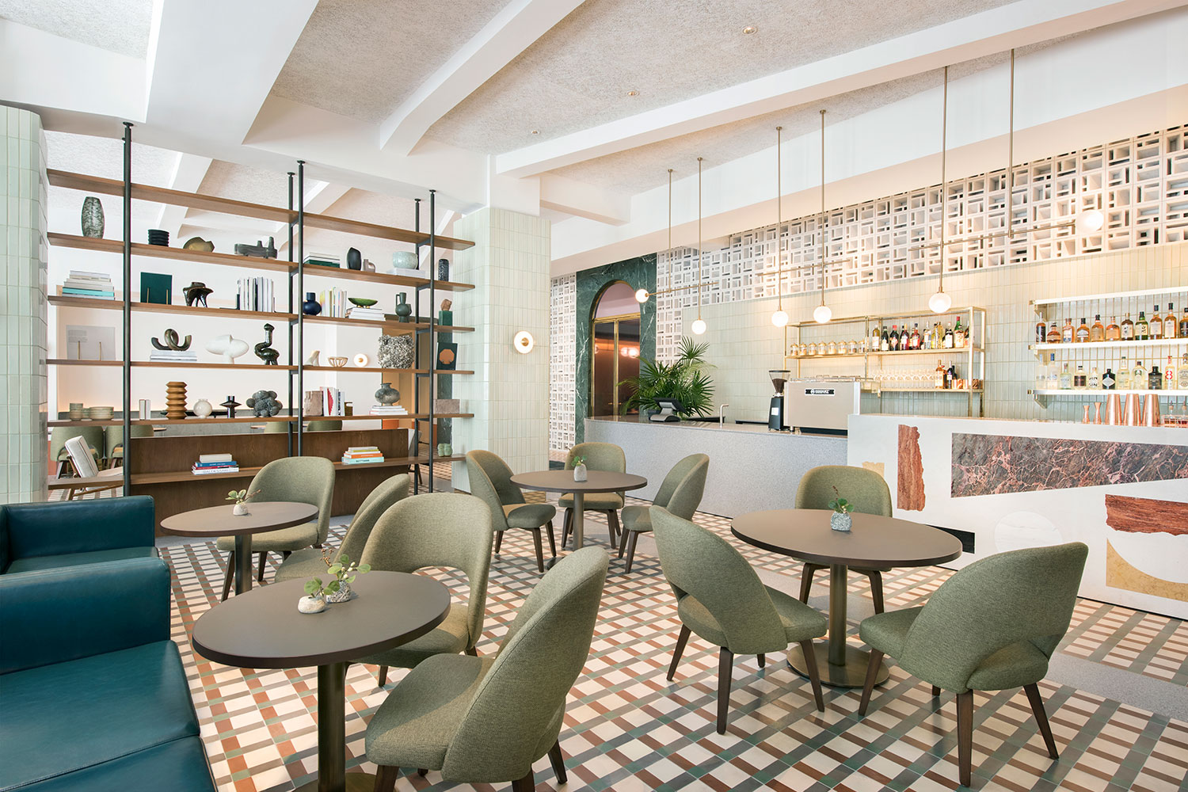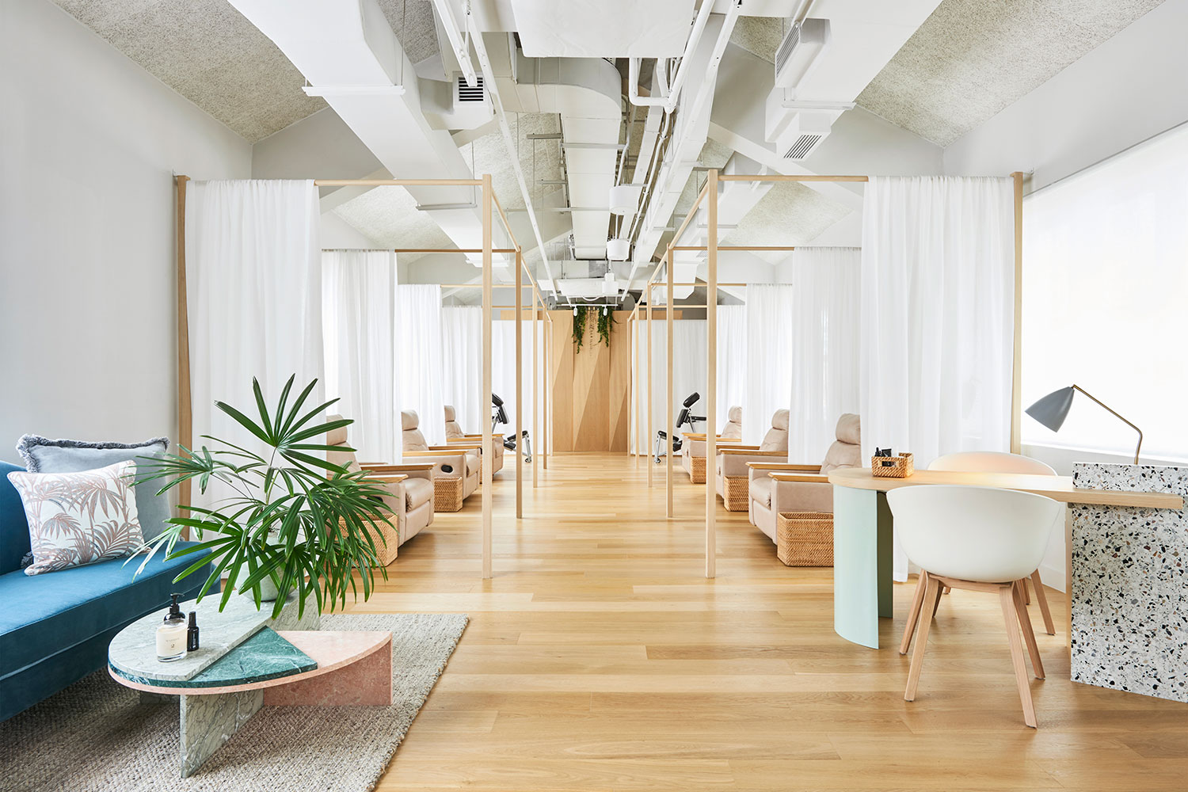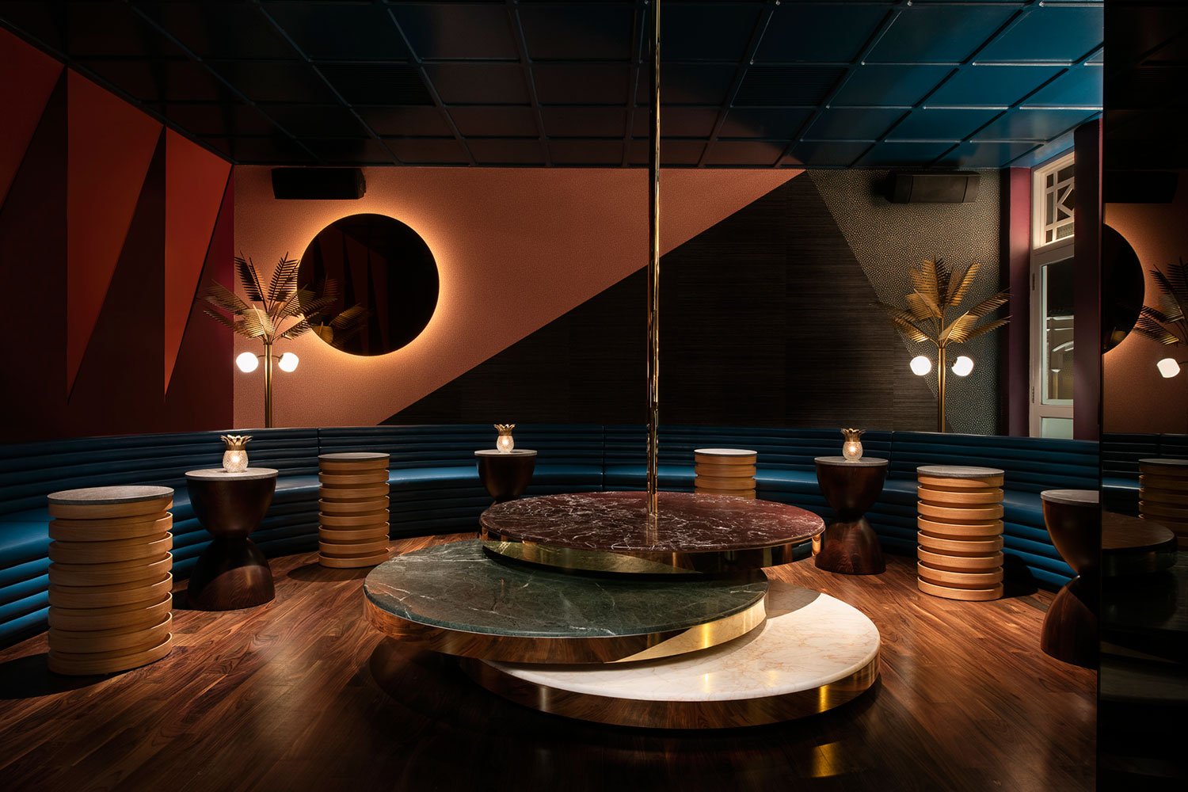Straits Clan
Takenouchi Webb
Singapore
The Straits Clan is a private members’ club located in a 2,000-square-metre, four-storey heritage shophouse in Singapore’s Chinatown. The club consists of The Clan Café, which is open to the public; a members’ restaurant, bar and dining area; karaoke and meeting rooms; a co-working space; a gym and spa; and an attic events area.
The brief for the interior design was to challenge what a private members’ club has traditionally stood for, and to create a modern representation of living, working and playing in Southeast Asia. Through the design language, the club was also to be very rooted in the local context and the region.
The building was previously used as a hotel and divided up into many small spaces, so the first move was to strip back the building to its original form. Interior designer Takenouchi Webb worked with architect FDAT on the conversion. The club consists of many different spaces and functions. Although the brief was to make all these areas different, the challenge was to create coherence in the building and guest experience where the club members have the opportunity to be in many contrasting environments.
Through the use of materials and motifs of the surrounding shophouse typologies, as well as regional references, Takenouchi Webb introduced a modern interpretation of the traditional shophouse. Rattan, teak, Shanghai plaster, concrete blocks, customised cement tiles and hand-made ceramic tiles are all used extensively throughout the club. The different spaces are defined by the different use of these materials through variation of colour and motifs.
Photography: Jovian Lim.




