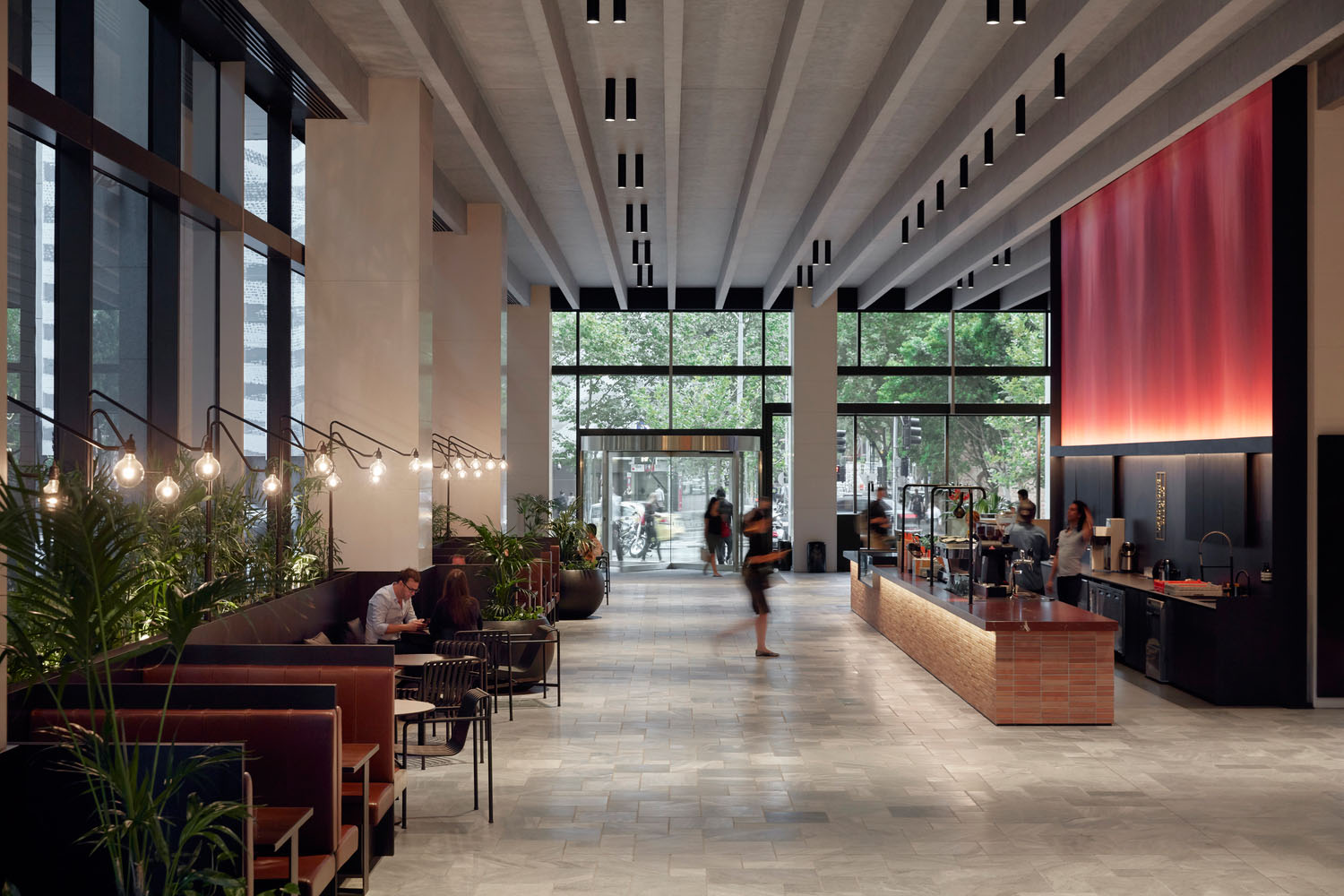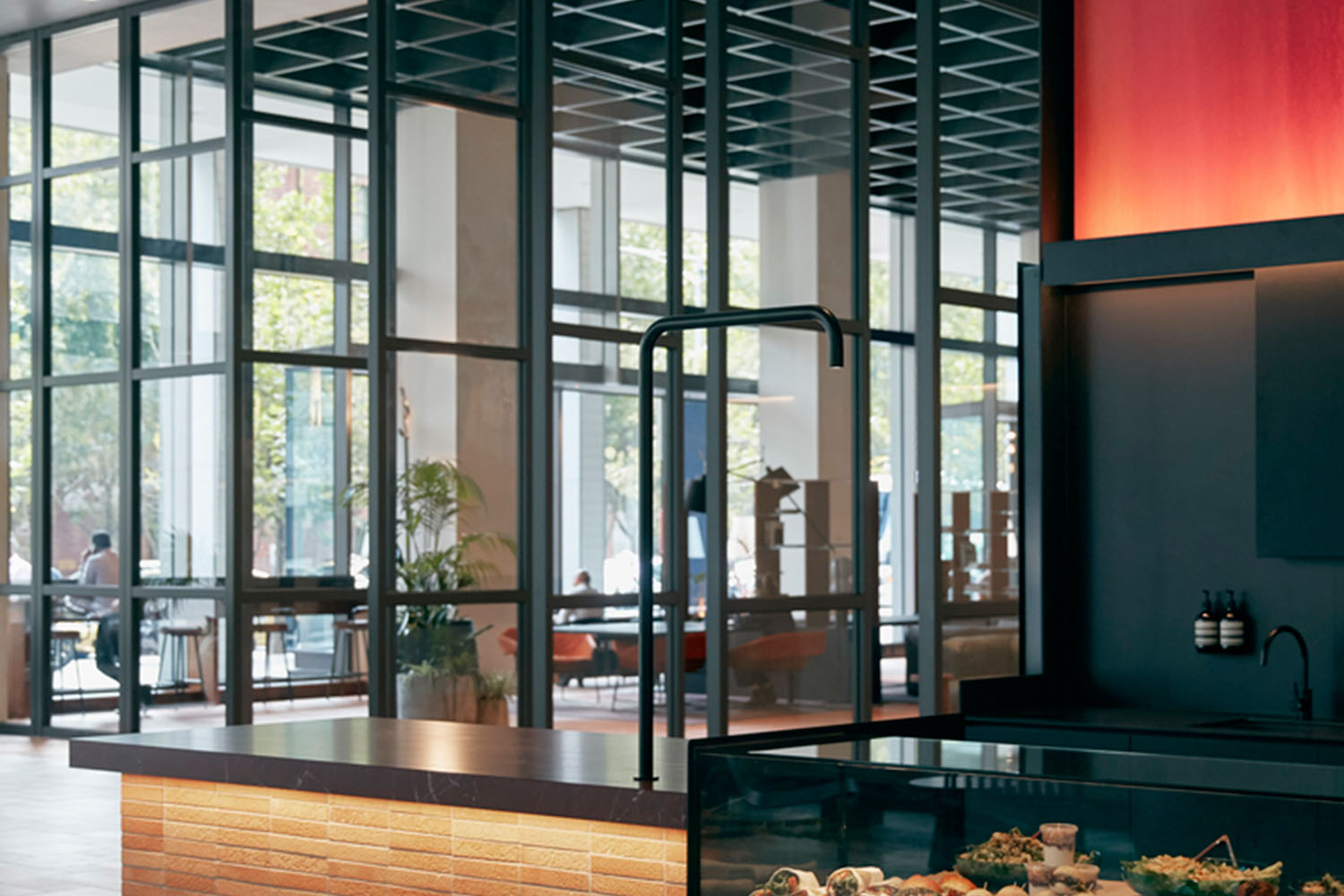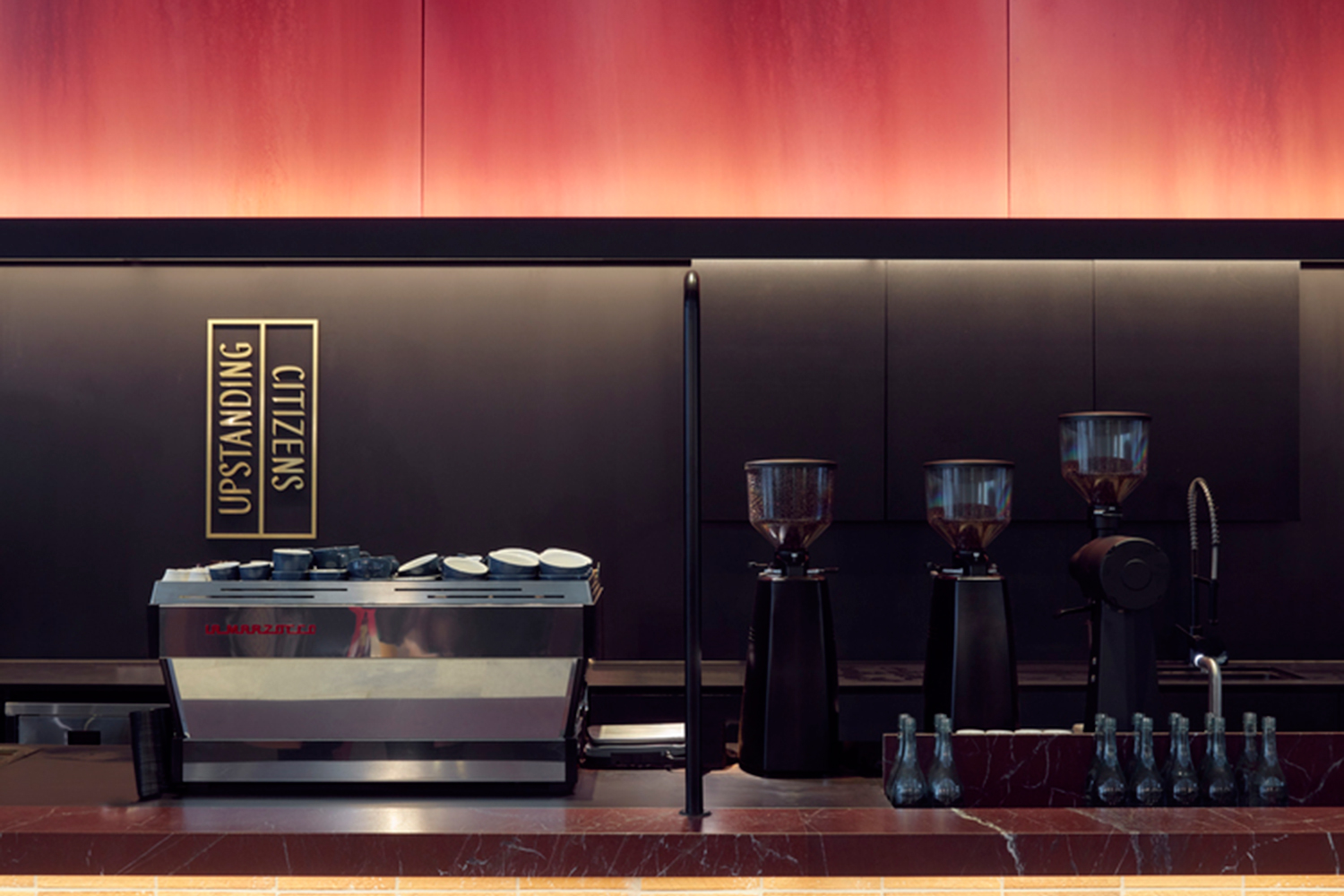2 Southbank
BVN
Australia
The project was to reposition Melbourne’s 2 Southbank as a twenty-first-century asset equipped to meet the demands of a shifting economic and social landscape. Therefore, an imperative of the lobby upgrade was that it would incorporate new types of spaces, and evolved models of operation to align and support changing tenant demands.
For years businesses have struggled with volatile markets and requested greater flexibility in how space is procured, but these demands have been largely ignored. With 2 Southbank, joint owners GPT Group and Frasers Property Australia have taken a first step in imagining how a development might provide a communal space that acts as a pressure-release valve for real-estate-strapped companies. The project also hopes to serve a greater social purpose.
2 Southbank cultivates a flexible and holistic workplace ecology that uses design aesthetic to appeal to and represent the broader demographic. The aim was to build a community village that blurs boundaries between public and private, corporate and ‘black collar’ worker, retail, social and learning spaces. The resulting montage of space and activity lays a foundation for meaningful, healthy connections between disparate space users.
A highly visible and expansive volume entices users into the space though the precinct forecourt, and the deliberate choice of a non-precious design aesthetic enhanced by an evolving arts program encourages them to linger once they arrive. The notion of coming in to observe the latest space curation intentionally makes a ‘sticky’ space. So too does the curated hospitality experience, which is likened to what one might have in a hotel. The ideas embedded in the design are a first step in converting commercial office towers into spaces that are destinations within mixed-use precincts that merge work, life and play.
Photography: Tom Ross.




