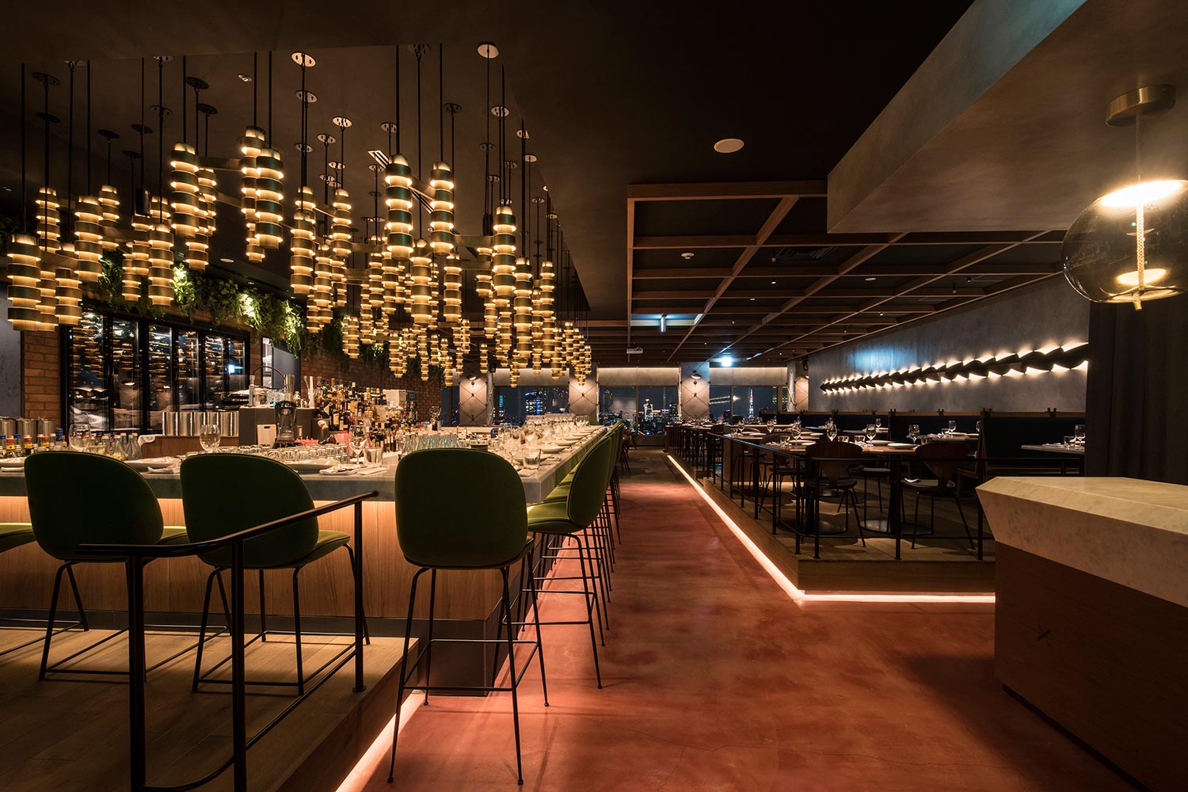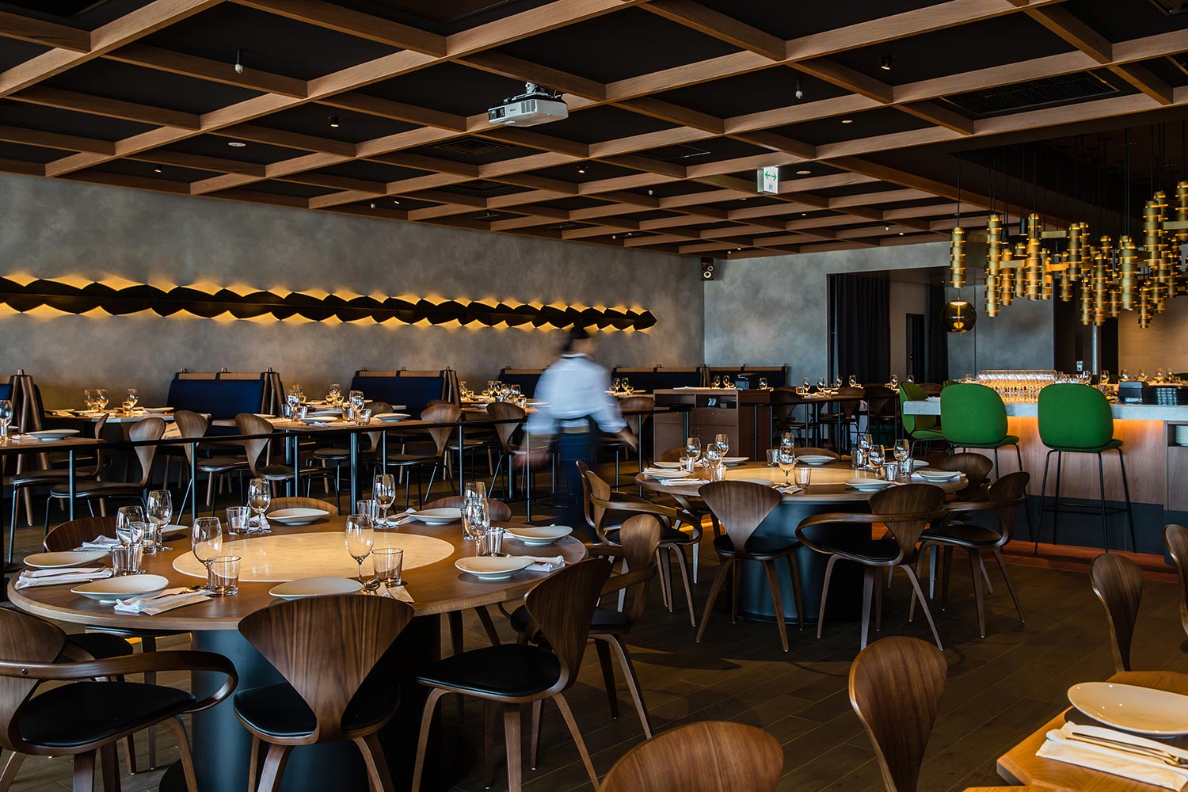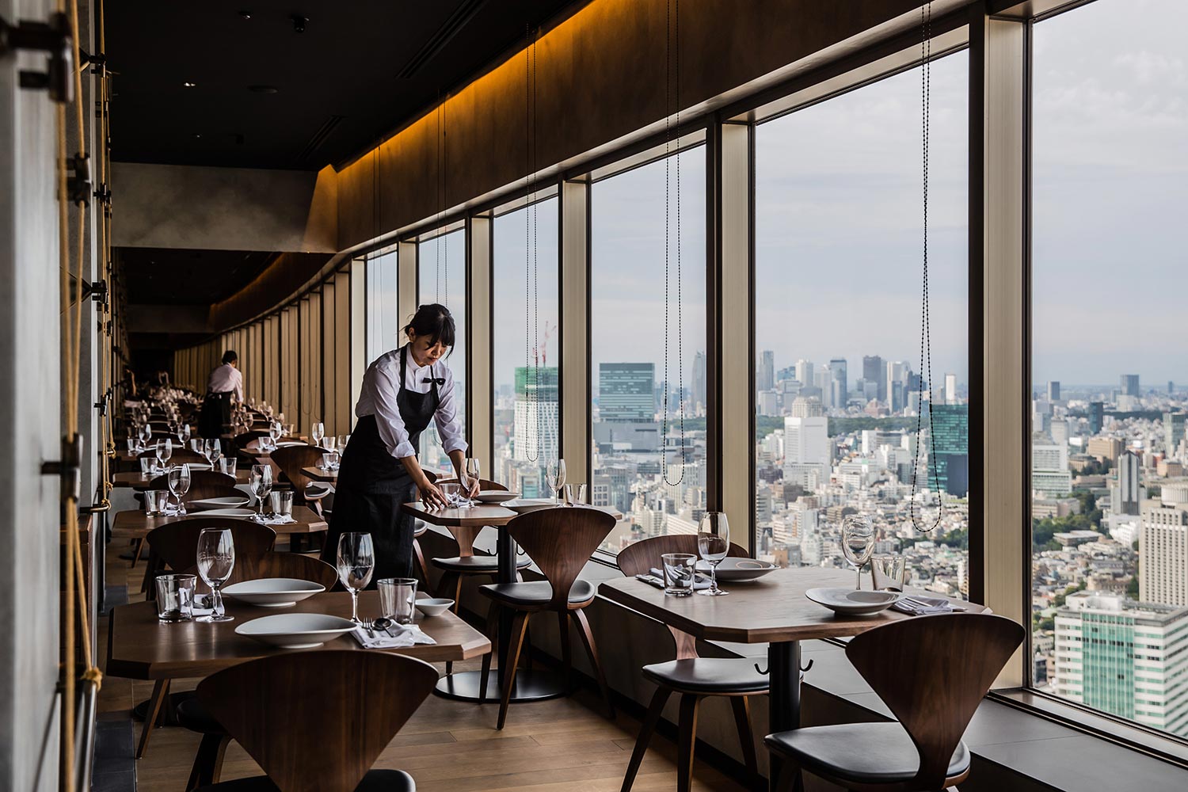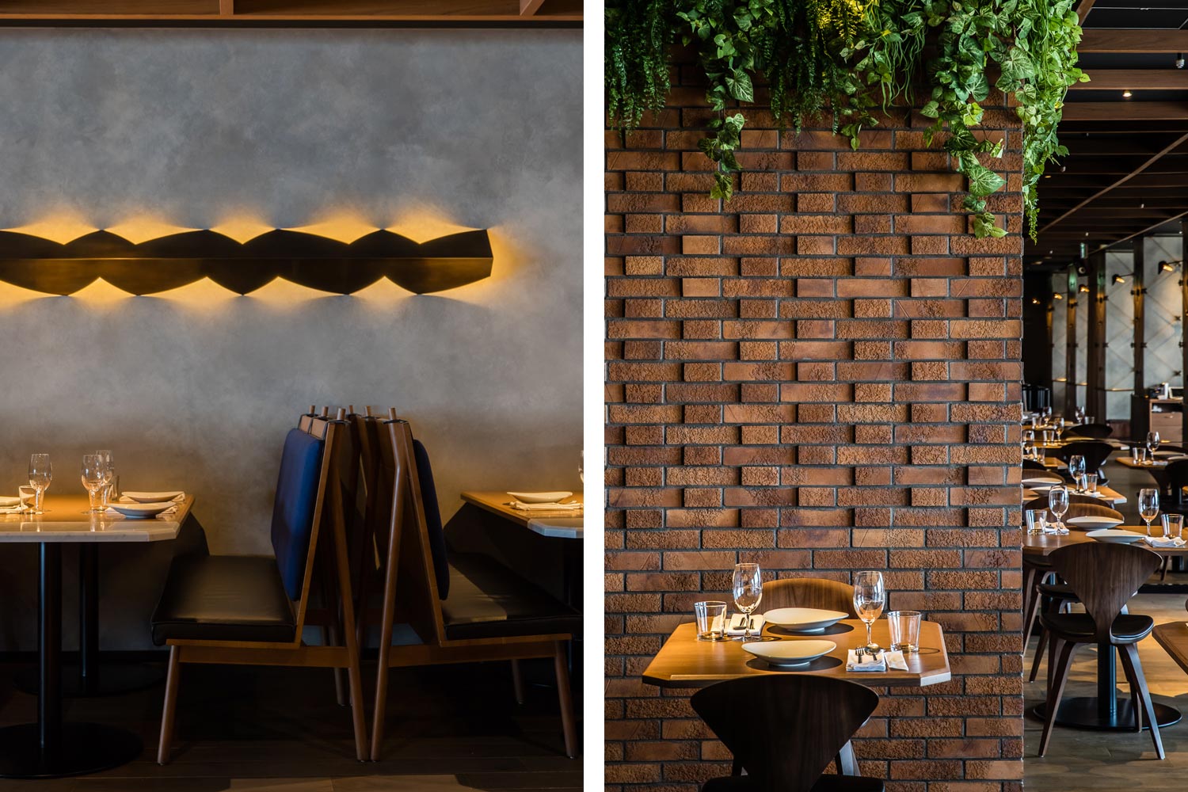Longrain Tokyo
Luchetti Krelle
The design brief was to capture the essence of Thai restaurant Longrain (which is established in Sydney and Melbourne), not to reinvent it. The Australian venues do not contain typical Thai aesthetic references, and the designers were to maintain this direction in the new Tokyo venue. Luchetti Krelle’s starting point was to capture the casual style of dining represented in both Australian sites and link the three restaurants visually with strong motifs identified within the Sydney and Melbourne spaces.
From Sydney, inspiration was drawn from the cross bracing of the warehouse ceiling joists, and the ‘woven wall’ pattern. In Melbourne, it was the red brick of the heritage building, and the green fish scale tiles. For the Tokyo venue, a subtle ‘X’ symbol was used throughout – not only to reference the Australian warehouse framework, but also to represent an intersection of cultures: Australian, Japanese and Thai. Introduce an Asian influence to the Tokyo space, custom pendant lights over the bar evoke a night sky filled with flying lanterns and provide a warm and inviting ambience.
The site is a unique aspect of the project. Unlike its Australian counterparts that are housed within ground-level warehouse settings, the new venue is perched 39 floors above the magnificent Tokyo skyline inside a commercial office tower. This vantage point was a significant feature of the venue and care was taken to ensure that the focus on the view wasn’t lost through the restaurant’s transition from day to night. This was achieved by controlling the internal illumination – by cleverly concealing it within joinery, the raised dining platform, and the Christopher Hodges wall sculpture.
An integral part of the design was the quality, craftsmanship and execution involved. The unique combination of Australian designers working closely with highly skilled Japanese builders and craftspeople awarded the space its distinctive elegance, warmth and refinement. The South Australian ceramicist who produced the original handmade ceramic fish scale tiles in Melbourne, was engaged to produce a set for the Tokyo site, bringing a textural and handcrafted layer to the space. The many Japanese craftspeople who were responsible for the custom joinery and banquette seating lent their unmistakable attention to detail and design sensibility.
Another aspect that ran deeper than aesthetics was the design process with Christopher Hodges in developing his 3D wall sculpture. This was a rewarding process, witnessing the mind of a dedicated artisan. His backlit sculpture stretches the length of the hand-rendered plaster wall surface, and his unique hand-painted artworks are thoughtfully positioned in the intimate private dining spaces.
Photography: Satoshi Matsuo and Nikki To




