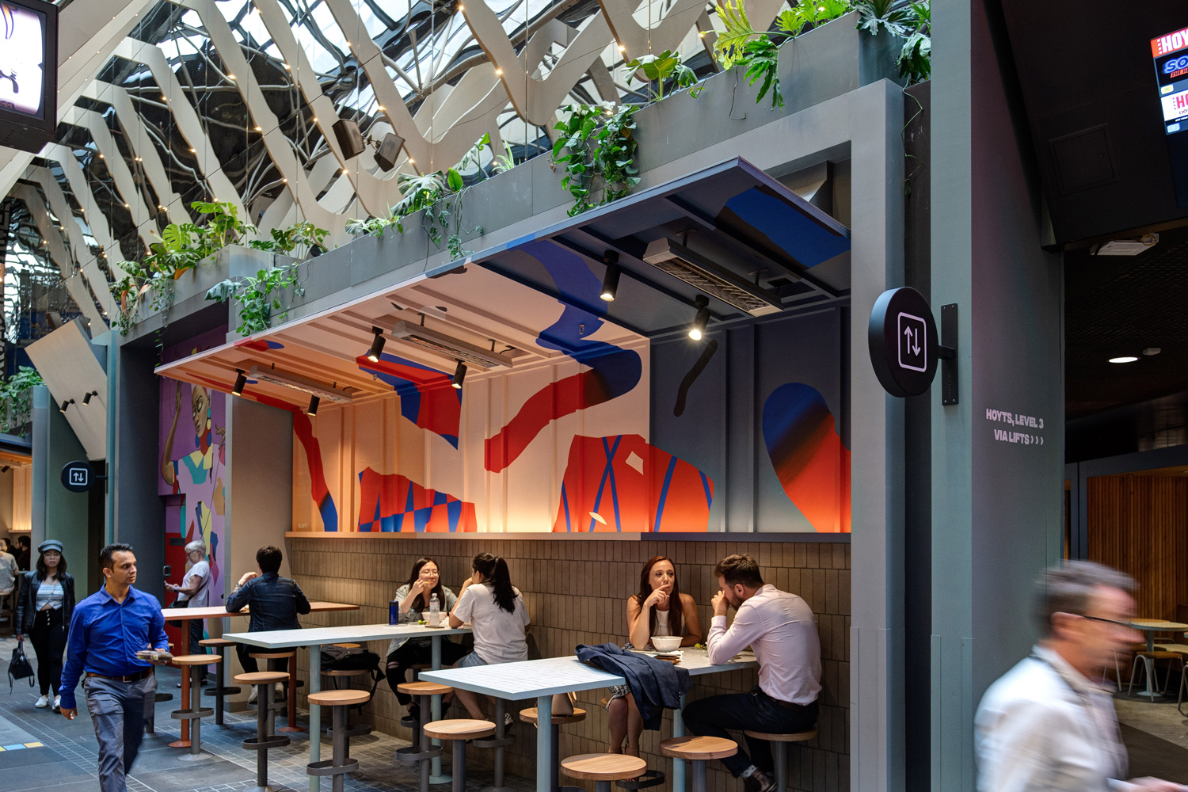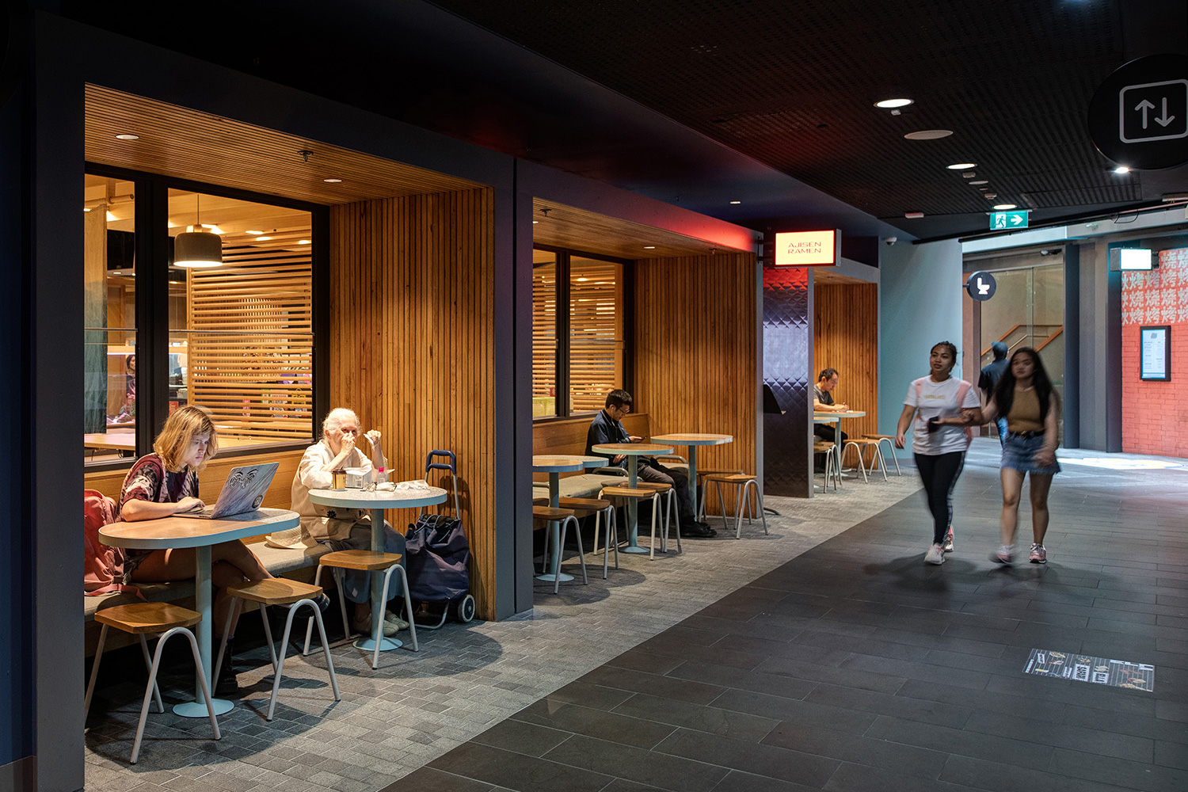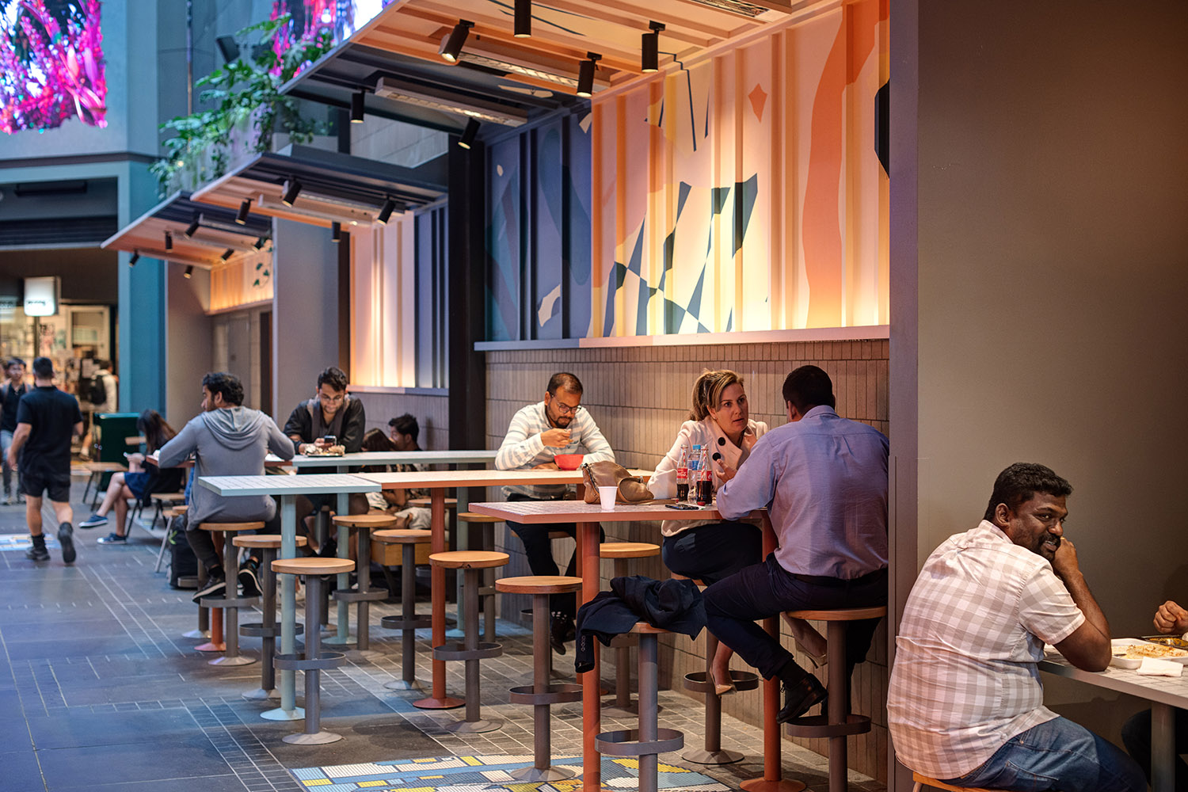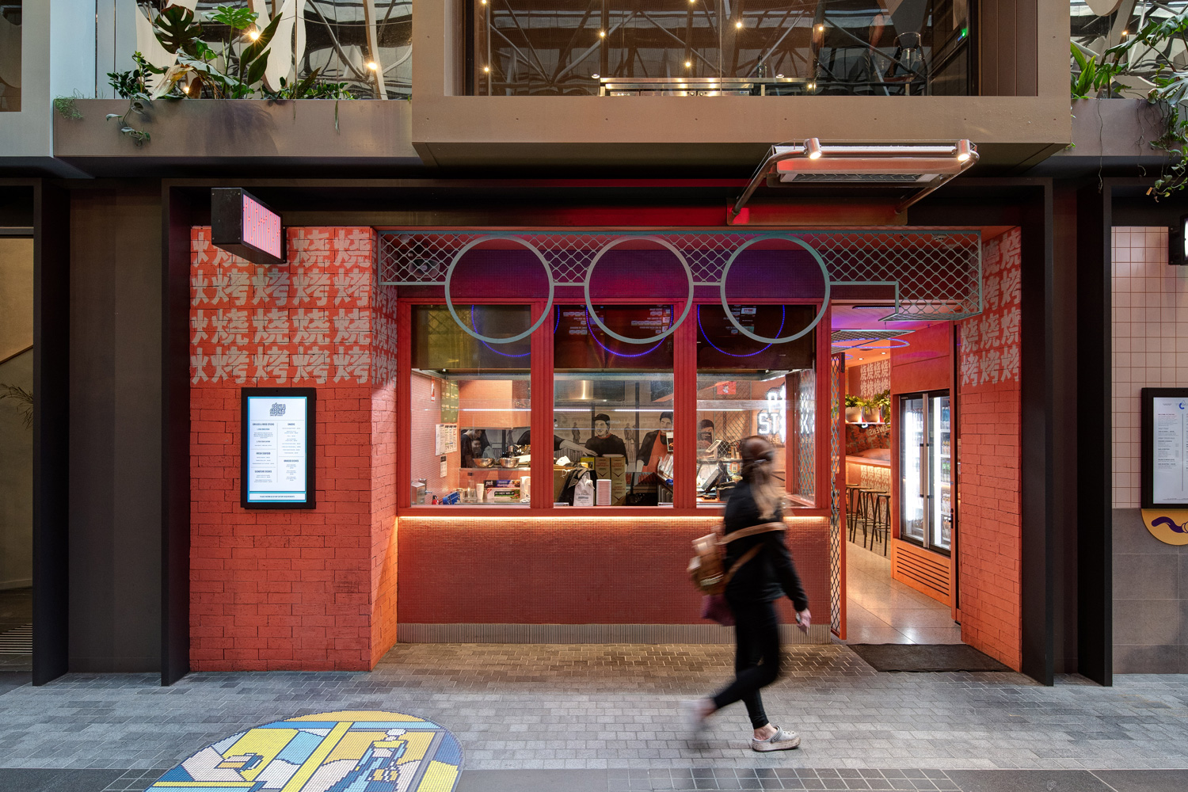ELLA South
Craig Tan Architects
Australia
ELLA is an experiential upgrade to a tired retail lane at Melbourne Central Shopping Centre. The project addresses the importance of championing the social and embodied experience of retail; participating in creating a social beating heart for a community.
The brief was to inject life back into the space by creating loose and intimate spaces that entice customers to settle into the interior. Two key moves elevate the laneway experience for customers. The first is the inclusion of Wishbone shaped aluminium fins that are suspended from the existing glazed spaceframe and this gives spatial generosity and adds drama. The second is the insertion of stainless-steel mirrors to line the laneway on the upper level, which also allows the fins to expand horizontally.
Within the design is a breakout space and the activation of an adjacent lift lobby corridor. To further layer the spaces there is a cluster of box frames combined with granite cobble paving inserts, bespoke heaters, planters, integrated artwork, brick slip and timber linings, and tiled tables.
Opportunities for a rich tapestry of mosaics, murals, and digital art were created to energise the space, and add a dynamic layer to the design.
The philosophy of ELLA is to craft an atmospheric experience that transcends the physicality of the location.
In the era when traditional retail is dying, ELLA South attempts to reconnect to the timeless social and communal aspects of town squares that form the intrinsic heart of an urban experience.
Furniture: Dowel Jones, Own World, Bespoke Furniture designed by Craig Tan Architects, fabricated by PGR. Lighting: Artefact, Masson for Light, Zumtobel, Inlite/Delta Light, LED Linear, Klik Systems. Finishes: Grimes and Sons custom stains, Dulux Paint, Powdercoat colours (Dulux, Interpon, Oxytech), Signorino, Artedomus, Colorbond, Rimex, Radial Timber, Robertsons. Fittings & Fixtures: Bespoke Heaters and Light Frames.
Photography: Jaime Diaz-Berrio




