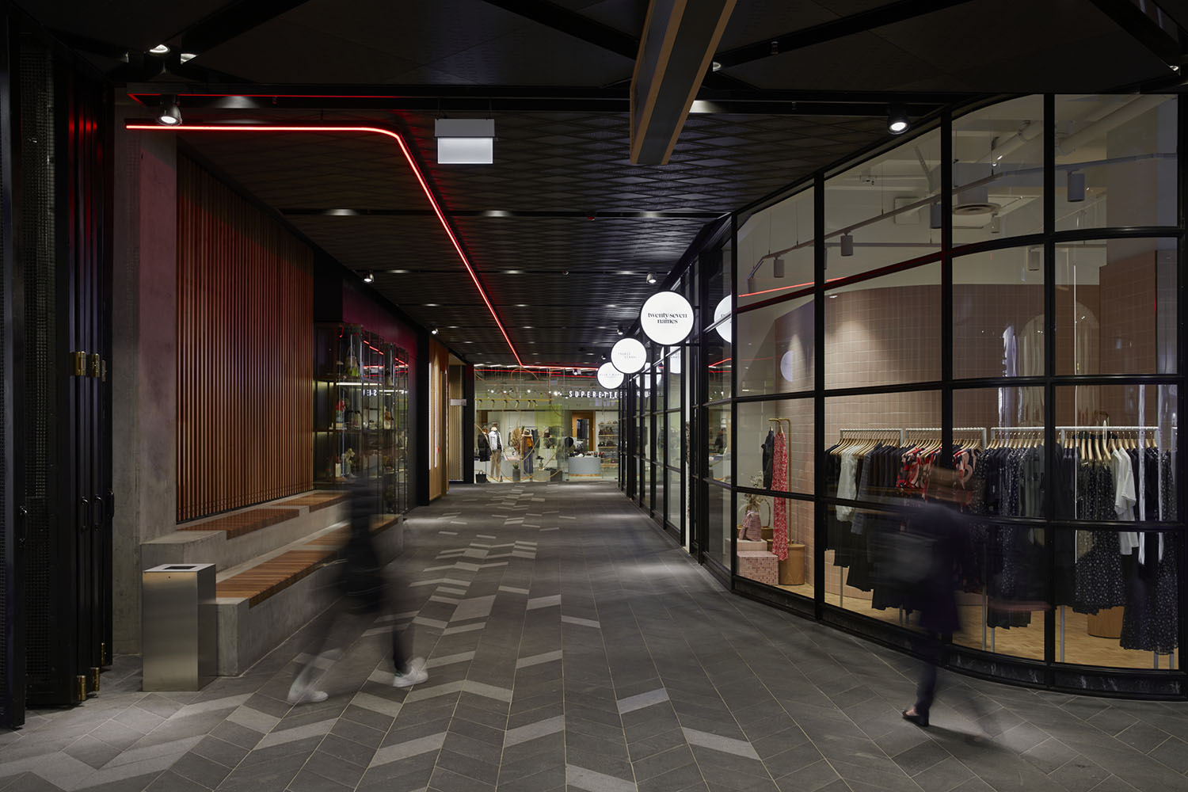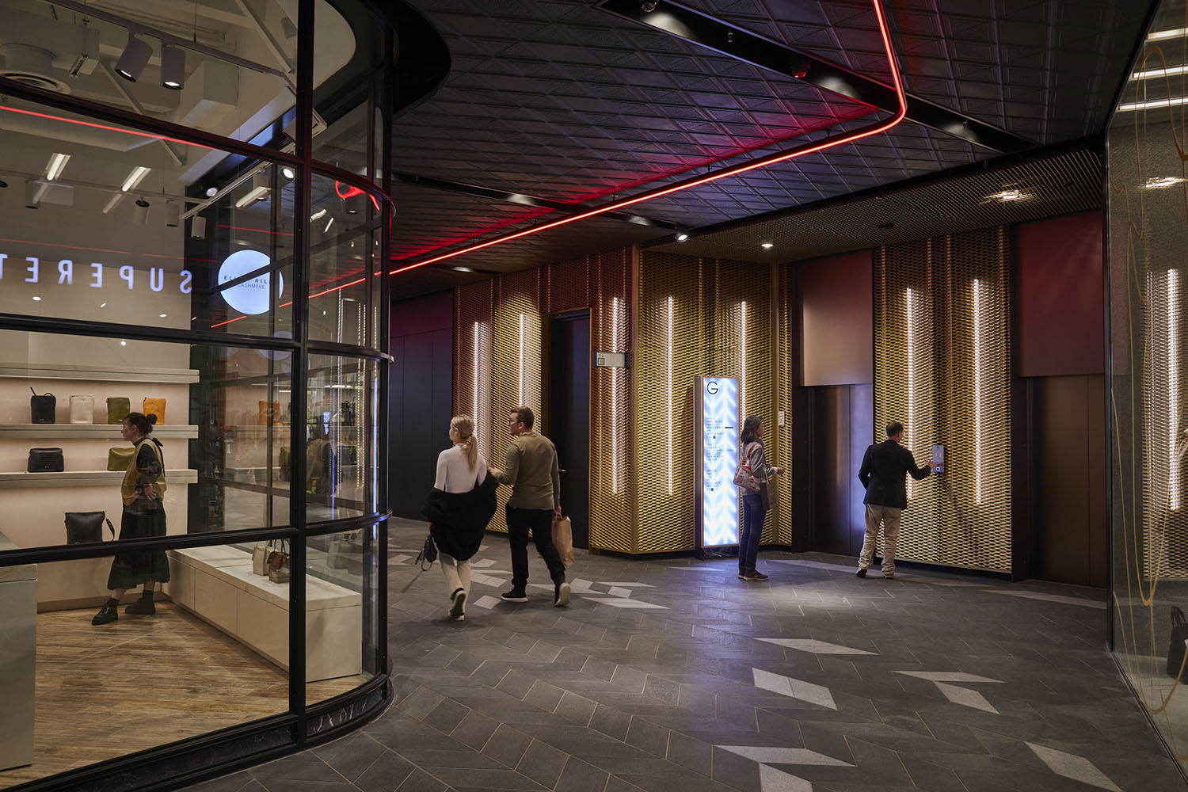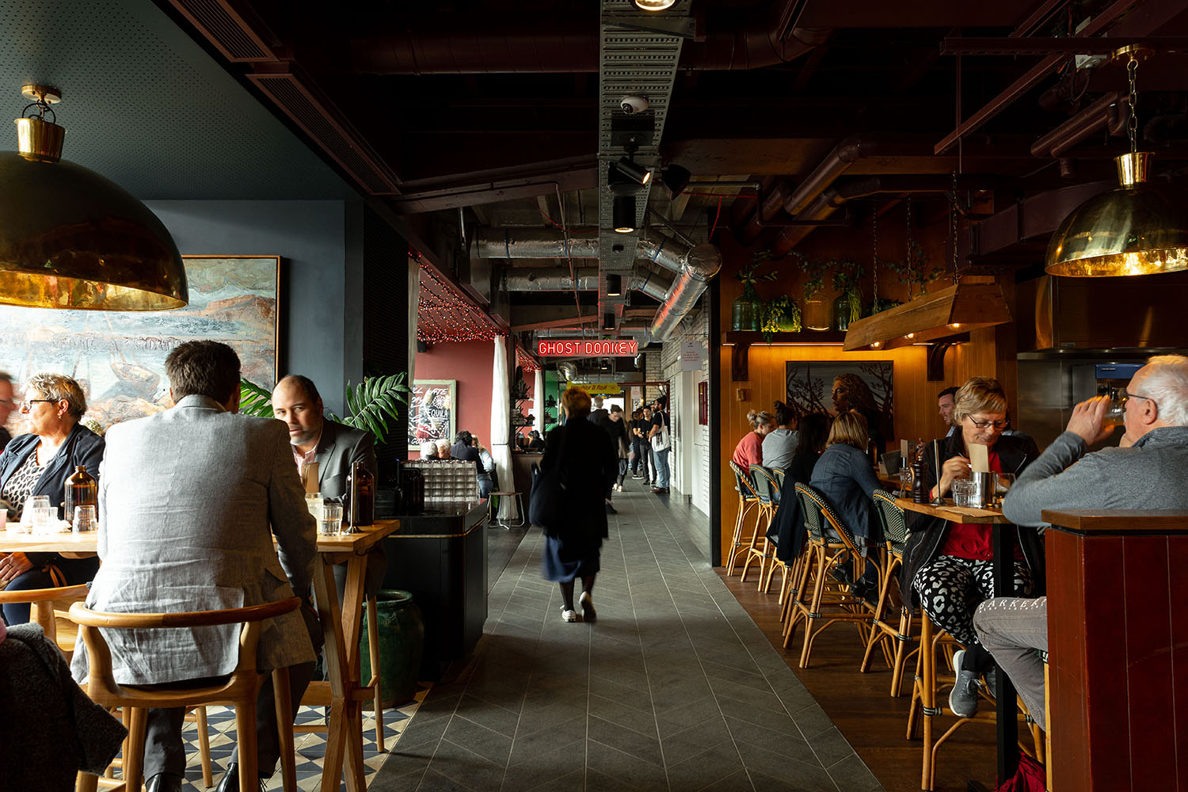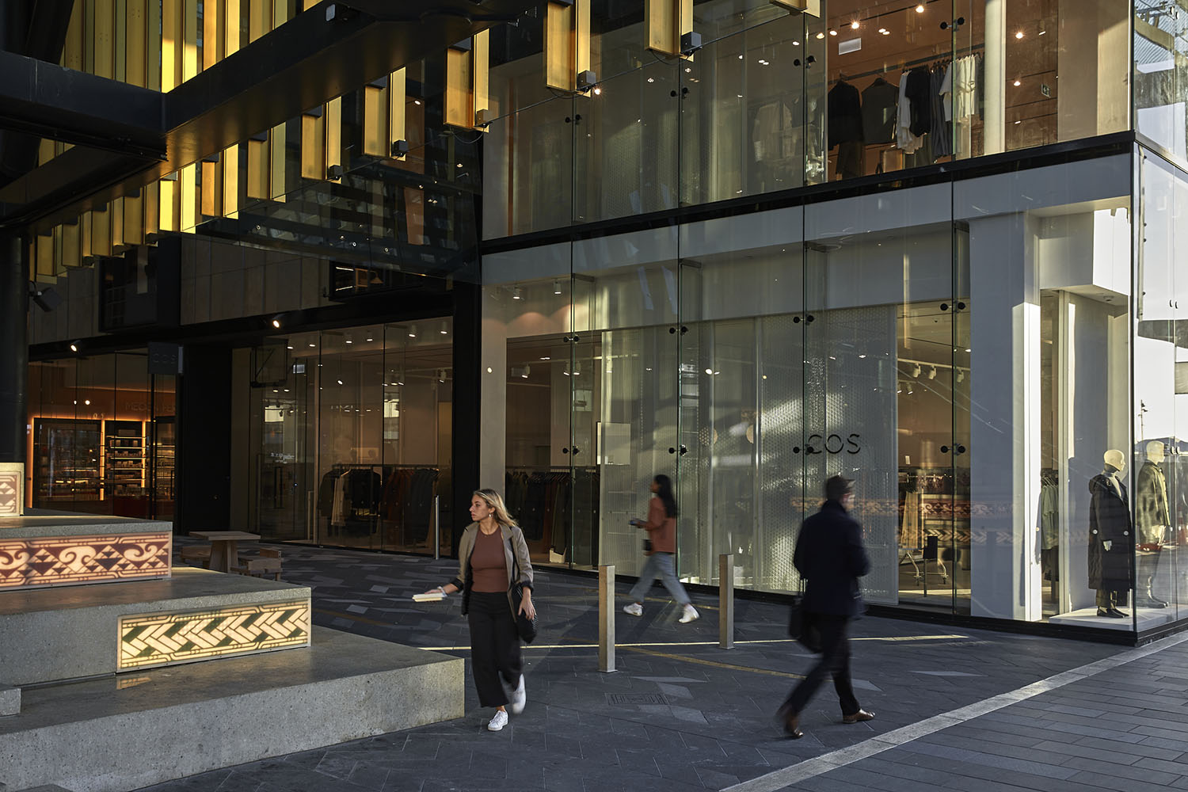Commercial Bay
Warren and Mahoney with Woods Bagot & NH Architecture
New Zealand
Commercial Bay is a project that defines and influences the city far beyond the confines of the building itself. Located at the foot of Auckland’s Queen Street, it is on a pivotal site which connects Auckland’s sense of self as a waterfront city with its history as a place of trade and connection between cultures.
The project has created a globally unique laneway-based retail centre that is the antithesis of the traditional inwardly focused shopping mall. This finds form physically in the design of a series of individual buildings separated by lanes and the covered but open-air environment; but also in the retail mix where the experience of bringing people together with food and beverage over a traditional retail anchor was prioritised.
As a new model for retail, Commercial Bay is an open, laneway-based retail environment configured over three levels and creating two entirely new pedestrian routes through the city block enhancing the pedestrian experience of the city centre. The design interprets the interior of the project as an extension of the external architecture – working with the existing street levels to create ‘multiple ground planes’ and deliberately blurring the lines between inside and out.
Utilising a restricted palette of, stone, steel, concrete and glass contrasted with gold aluminium highlights, there is a series of related but individual ‘buildings’ each with their own identity. External lighting quality creates depth, shadow, and texture and planting is extensively integrated throughout.
The project supports sustainable outcomes by enabling transport connectivity, low on-site carparking, substantial cycle parking and end of trip amenities and the tower is New Zealand’s first high-rise 5-star Greenstar accredited project.
Finishes: Jura limestone, SCE, The Tile People, Prodema Prodex, Thermosash Commercial Ltd.
Photography: Sam Hartnett




