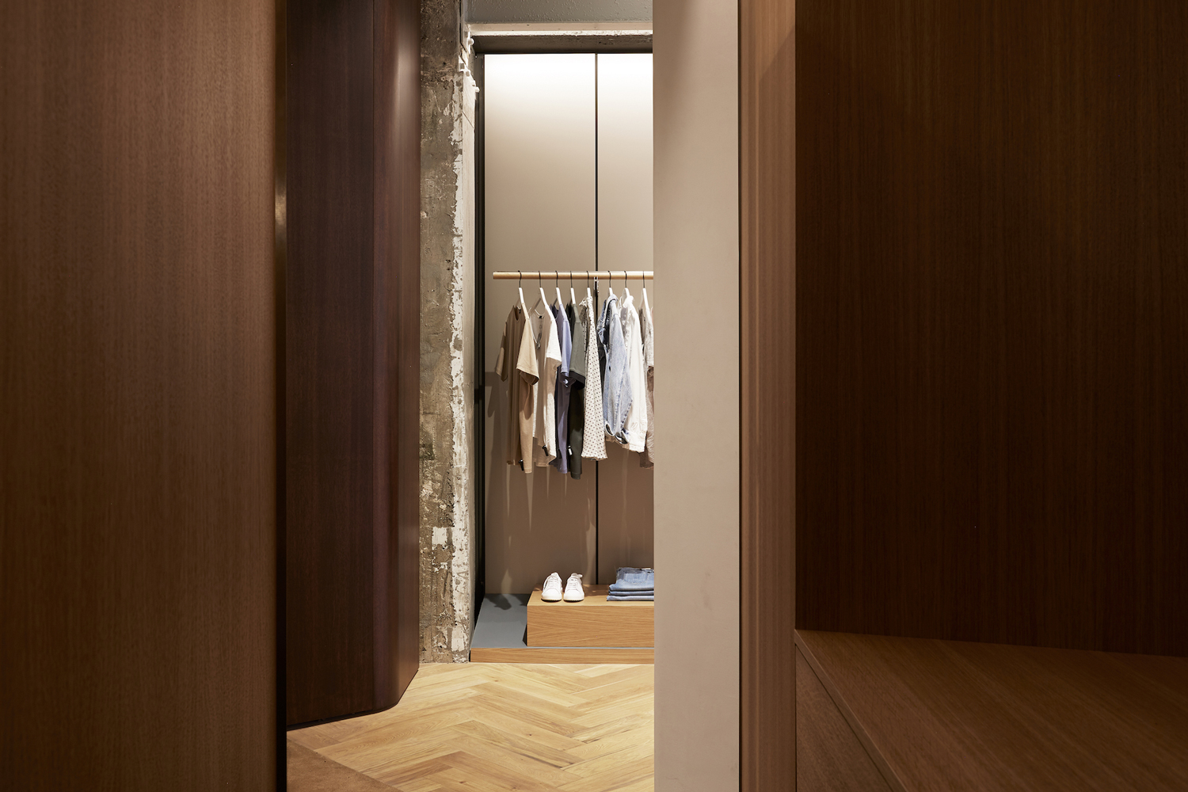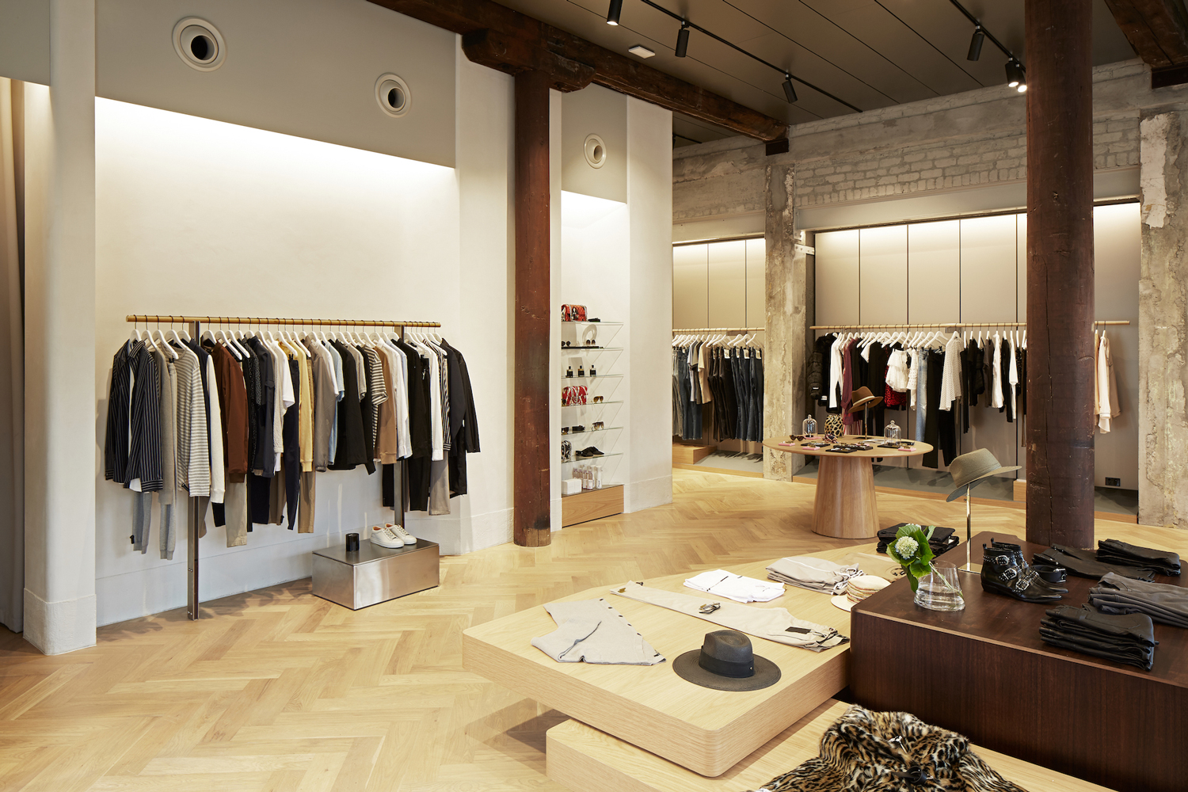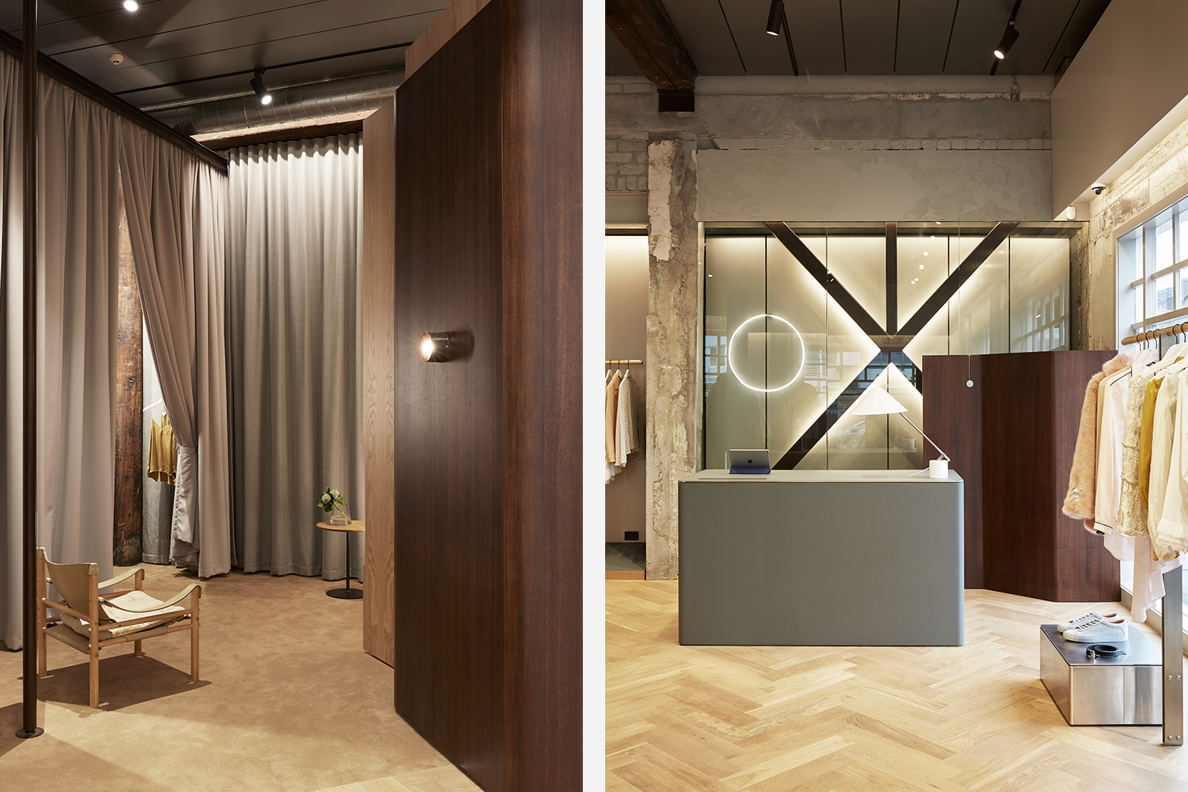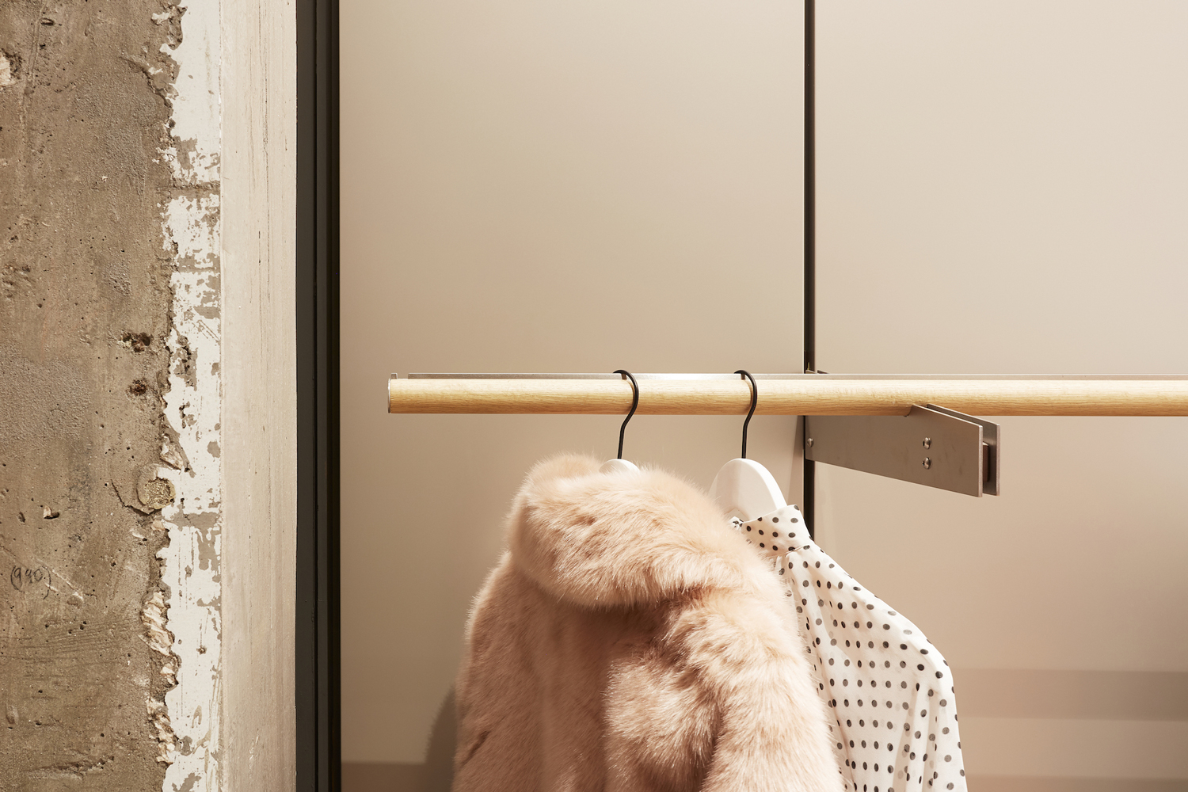Superette International
DesignOffice
New Zealand
A warehouse tenancy in Auckland’s Newmarket is reimagined to create a refined retail flagship for boutique New Zealand fashion house, Superette International. Extending the approachable sophistication of their established brand, the client sought an elevated experience. The design response sensitively remaps a warehouse space to deliver smart interiors tailored to the discerning sartorialist.
The industrial site offered high ceilings and a corner facade with two windowed walls. Lined in stainless steel, the entrance forms an expressed portal, marking the beginning of the customer journey. Inside, a series of existing openings in the walls between concrete columns and steel lintels are repurposed into separate bays, breaking the collection down into a series of stories. Loose timber plinths and podiums display accessories and apparel at different heights, enabling diverse arrangements.
Against the original backdrop of raw concrete and exposed beams, a contemporary material lining features warm timber walls, herringbone flooring and stainless steel panelling. Champagne-coloured aluminium accentuates the juxtaposition of old and new, with parquet flooring evoking a comfortable residential feel. Off the main retail area, a generous lounge houses two fitting rooms and a timber-lined styling suite. Soft furnishings and fabrics in muted neutral hues contribute to the relaxed lounge atmosphere. This nuanced, richly layered environment parallels Superette International’s luxe appeal.
Superette International distinguishes itself by looking laterally into other design typologies, applying strategies outside of retail conventions. Spatial planning is defined by service-driven programming, often employed in the high-traffic hospitality industry. As in a hotel, the main point-of-sale counter was conceived as a central concierge. And with warm timber, subdued lighting and generous drapes, Superette’s fitting rooms provide a softer, more intimate setting where customers can feel at home. Such considered, practical additions are made to enhance and maintain a seamless customer experience.
Furniture: Magis, Karakter (Cult); Ross Didier (Design Nation); Engelbrechts. Lighting: Volker Haug, Flos, Pandul. Finishes: Forbo, Elton Group.
Photography: Thomas Seear-Budd




