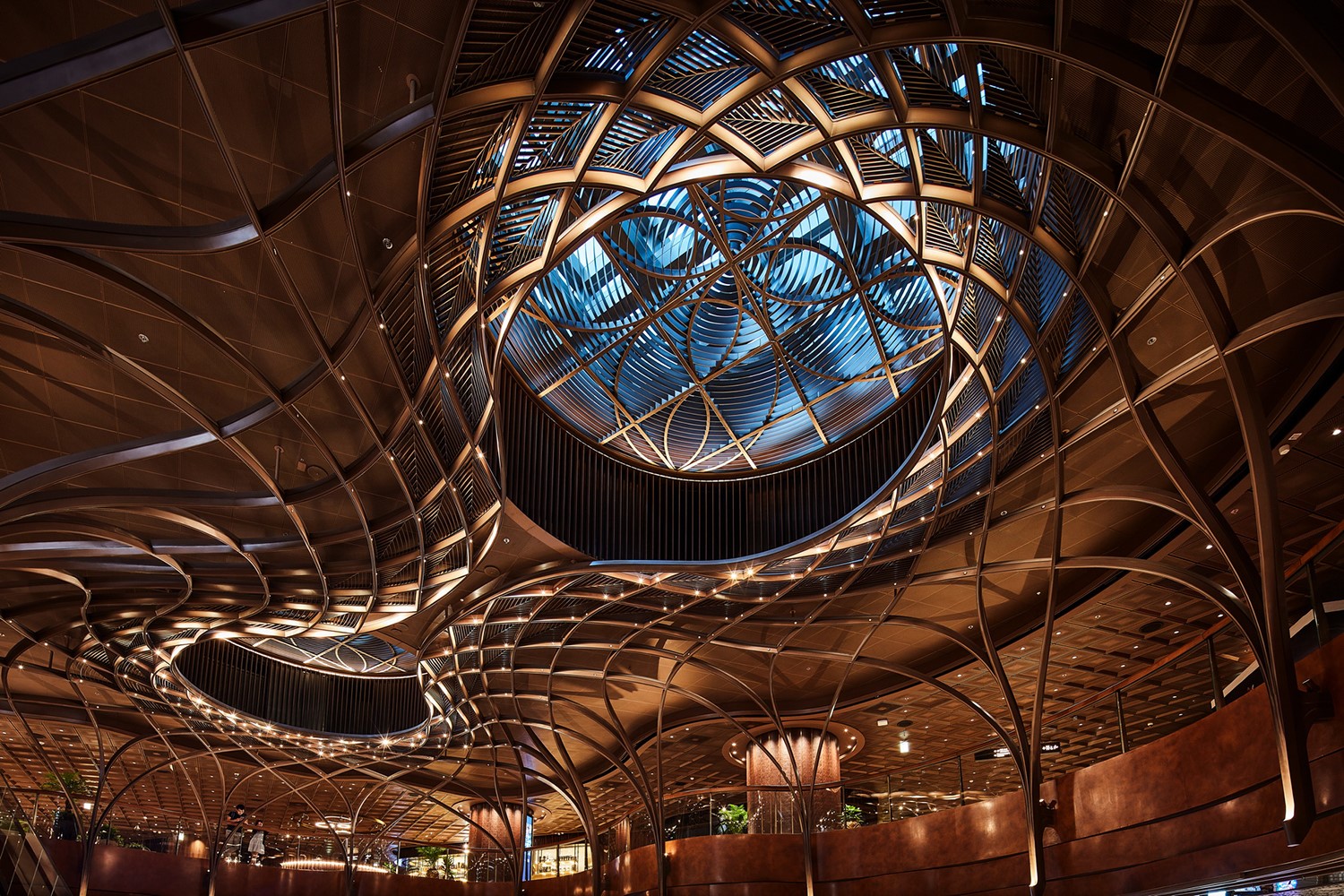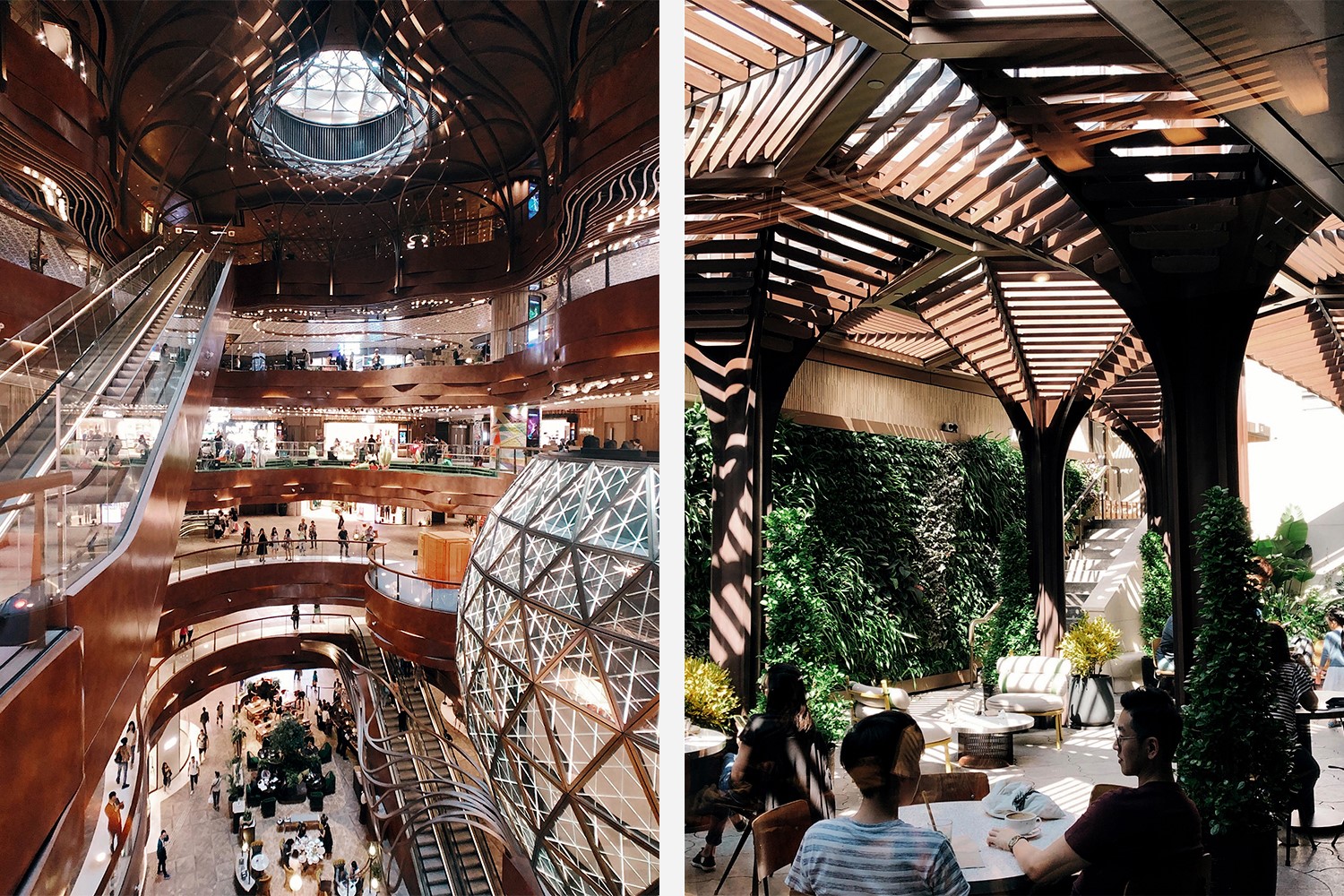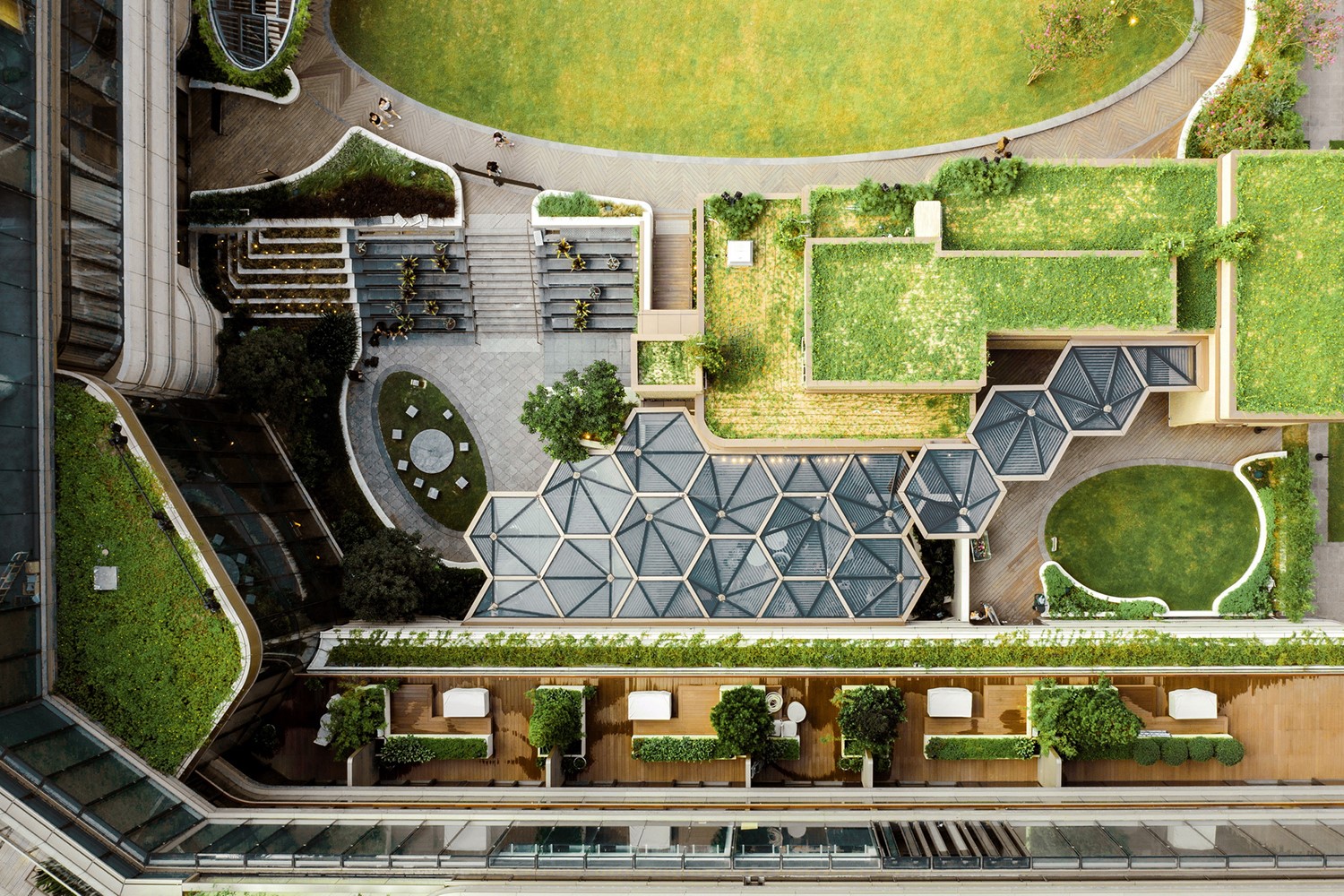K11 MUSEA
LAAB Architects with KPF, JCFO, Speirs & Major, ABconcept
Hong Kong
K11 MUSEA is an innovative retail destination that offers public and cultural spaces alongside the shopping experience. LAAB designed the public spaces throughout K11 MUSEA and created a connected immersive experience through nature-inspired geometries, materials, and advanced digital crafts from the ground to the rooftops.
The central grand atrium hosts not only shoppers but also architectural and cultural performances. LAAB used two architectural features – the Escalating Climbers and the Oculus – to define this space at the top and bottom. As the threshold of the atrium, the Escalating Climbers is an organic sculpture liken to a sprawling rhizome, which enlivens the upward motion of the escalators. Next to the climbers, the Artisan Lounge is the ‘living room’ of the atrium, where visitors enjoy drinks and food while immersed in the atrium. Hovering above the 33-metre-tall grand atrium, the Oculus is an intricate organic vault sculpture made of a network of branches embracing two 7-metre-wide skylights.
The rooftops of K11 MUSEA feature a garden and a park. The Bohemian Garden on Level 7 is defined by three pavilions – Arches, Ovals, Hexagons – experimenting with lights and shadows to create shelters for escalator, café and children’s playground. The Nature Discovery Park immerses visitors in the green and natural wonders by offering experiential learning and farm-to-table dining experiences. A conservatory, a farm, an aquarium and a butterfly garden are carefully cultivated to offer a diverse and immersive urban nature discovery experience within K11 MUSEA.
Unlike the conventional shopping malls, which focus solely on retail experiences, K11 MUSEA was designed as a cultural destination full of spatial surprises and discovery. Connected by the architectural language of natural geometry and design elements made by digital craftsmanship, the shopping space is a wonder in and of itself. LAAB’s design for the public spaces creates a holistic architectural journey. From navigating the indoor space to the rooftop open areas, visitors are immersed in carefully crafted architectural details.
Furniture: Knoll; Minotti; Maxalto; Ton. Lighting: LightGraphix; Precision Lighting. Finishes: Condo; OneWorld; L&L; Craft Facade(Tech); Ngai To Construction; Velluto (Earth Paint); Navurban (Challpac); Cobelco; Metal Art; Chao Pin Titanium; NgaiTo; Chong Hing; Kinland; Element; Vycon (Goodrich); Formica; AHL, Mirage, LEA (Arnhold); Del Conca (Wellborne); Wai Ming; Balco Inc. (MBMHK). Fittings & Fixtures: custom; Kawajun; Dormakaba, Adeco, Duravit (Massford); NgaiTo; Widevelop; HBFtextile; Warric; Stinson; Bain d Or, BAOLGI (Arnhold); MingXue; LightingMan; CLA.
Photography: K11 MUSEA, LAAB Architects, Edmon Leong, Henry TC, DCinematic




