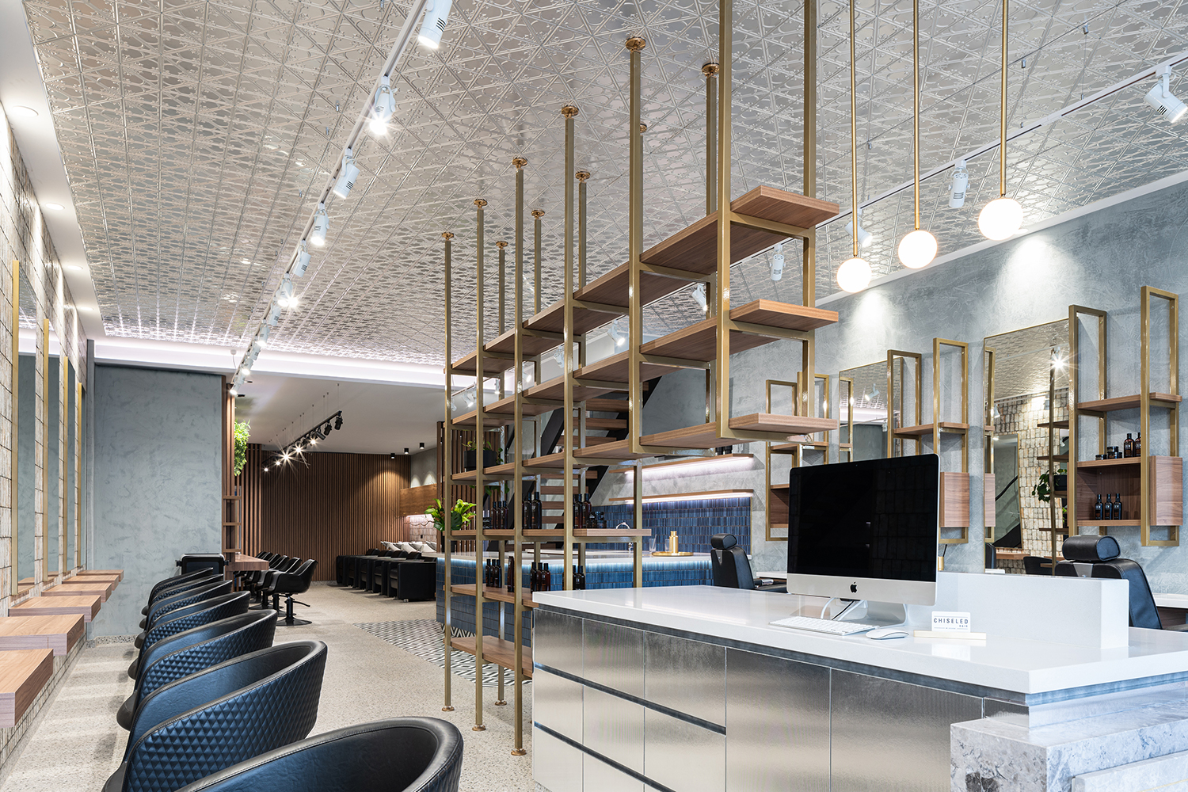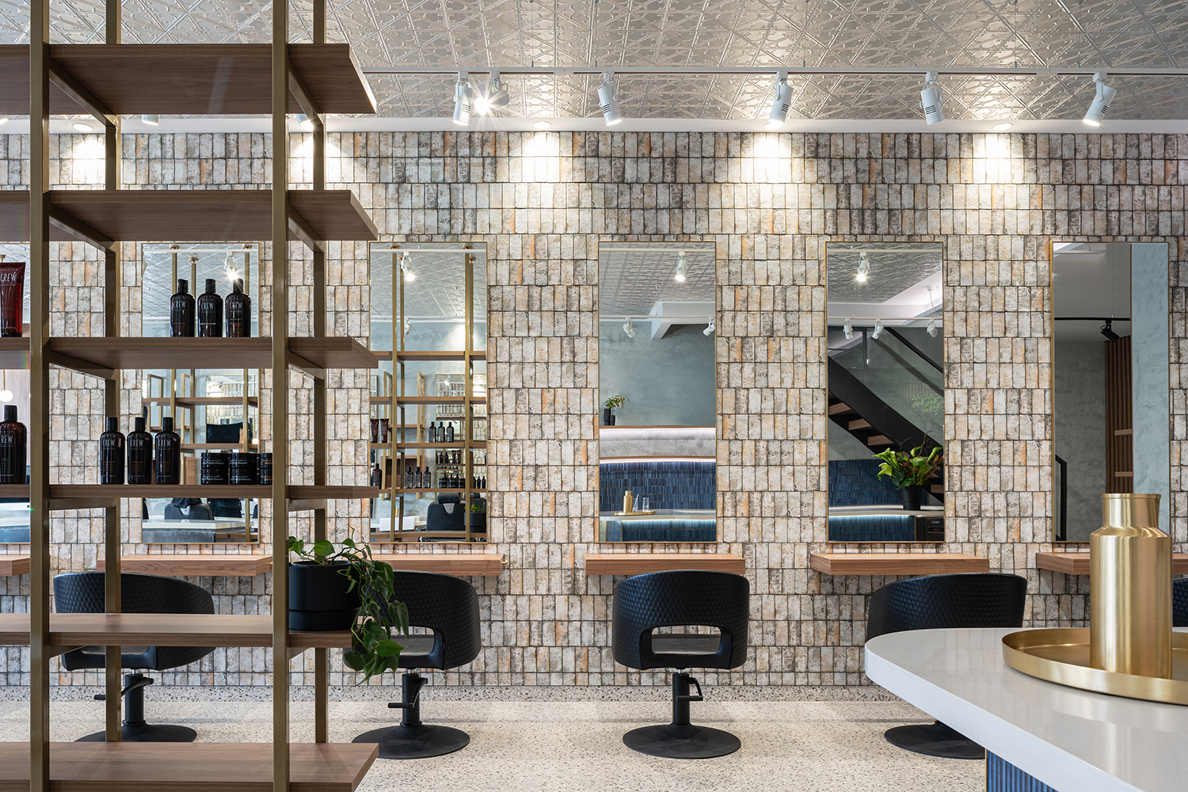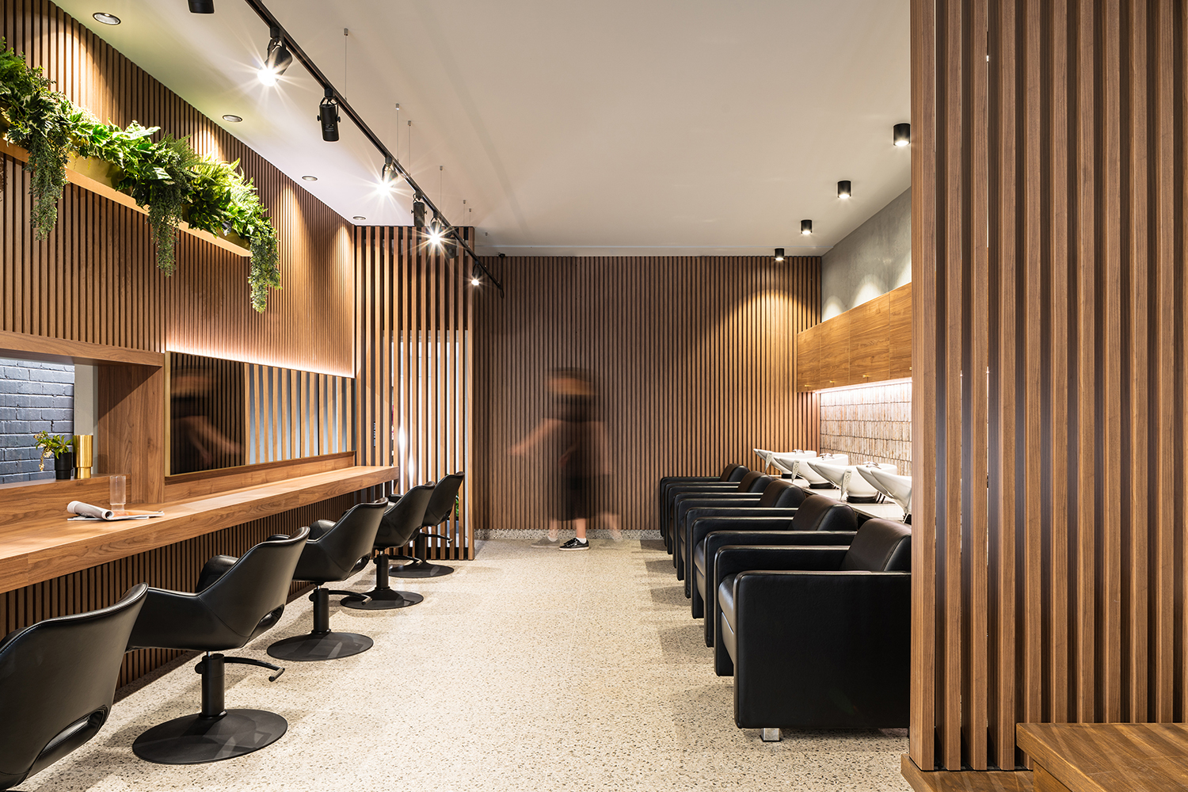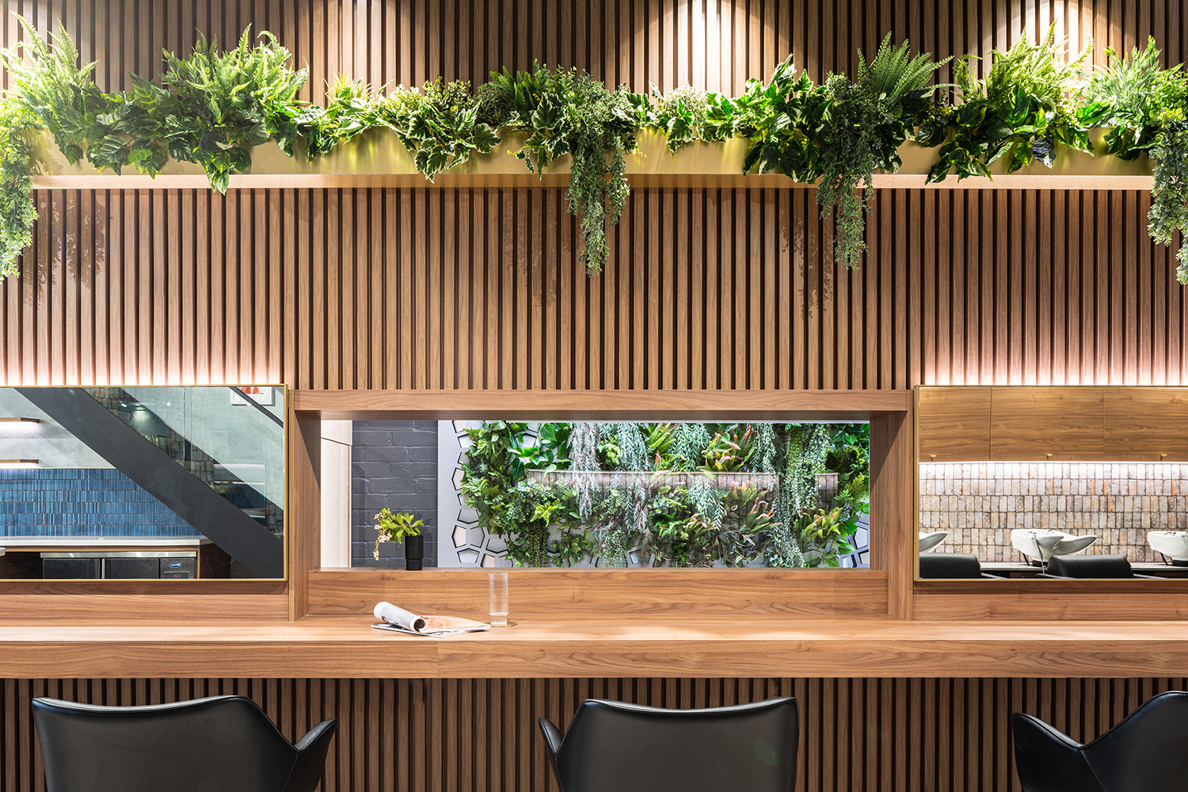Chiseled Hair Melbourne
ElvinTan Design with OLSK
Australia
Chiseled Hair Melbourne pushes the boundaries of collaboration, by bringing together four individual hair professionals into one unique space. A sustainable business model was developed and executed within the hair industry – one that borrows the current sharing methodology disrupting many industries globally.
The brief was about defining this new brand through the architecture and interiors. The name – Chiseled – came from the group and formed the starting point for concept development. Thinking about the process of hair cutting and styling led to a design concept based on layers, texture and colour. Materiality thus plays an important role at Chiseled. Materials have been layered in different zones in the hair salon in a way that prevents the eye from taking it all in at one go.
The large salon space has been divided into several zones. Closer to the entry and reception are the barber and standard hair salon services providing visibility to the street. The washing and colouring requirements have strategically been located to the rear, with the colouring stations featuring a green wall and natural timbers – with minimal mirrors in sight – which helps to keep customers at ease.
The zones are connected by a mutual floor finish of terrazzo and a feature pressed-metal ceiling in its silver off-the-press colour. The pressed metal is a reference to the original ceiling that was discovered during demolition, but which could not be saved. In the centre of the tenancy is the Hub, which acts like a heart, servicing all areas as a bar. It is highlighted by a change in floor finish from terrazzo to black and white geometric tiles, and a cool blue mosaic on the bar front. The final design outcome was a reflection of the aesthetic preferences of the four personalities that were coming together in the space.
Furniture: Comfortel Furniture. Lighting: Unios. Finishes: DuluxFittings & Fixtures: Phoenix Tapware, Lo & Co.
Photography: Anthony Richardson




