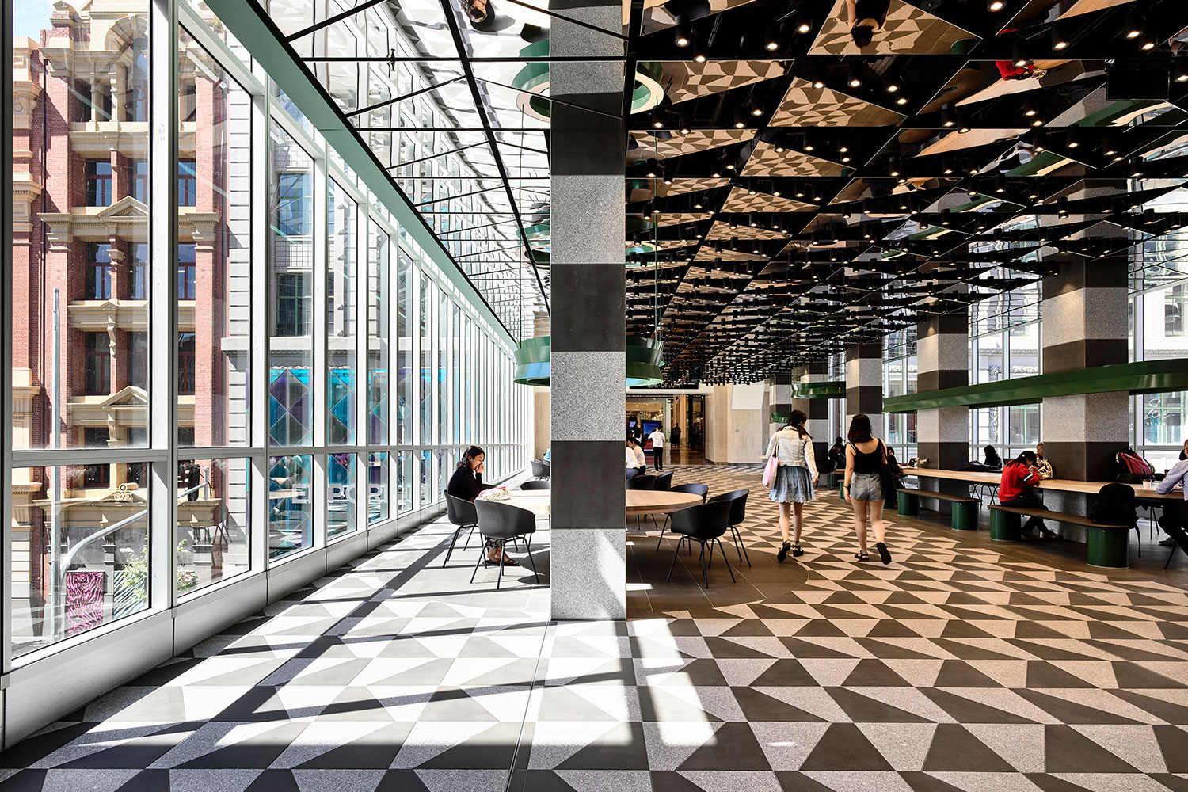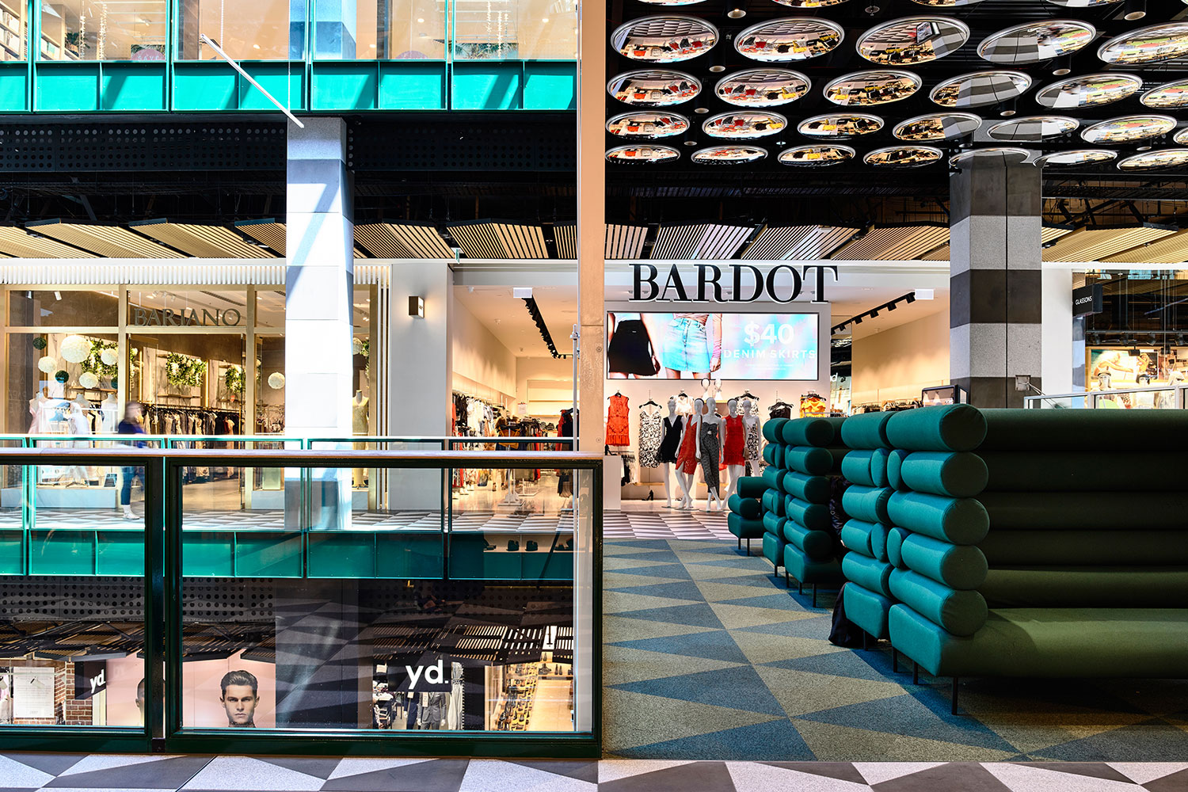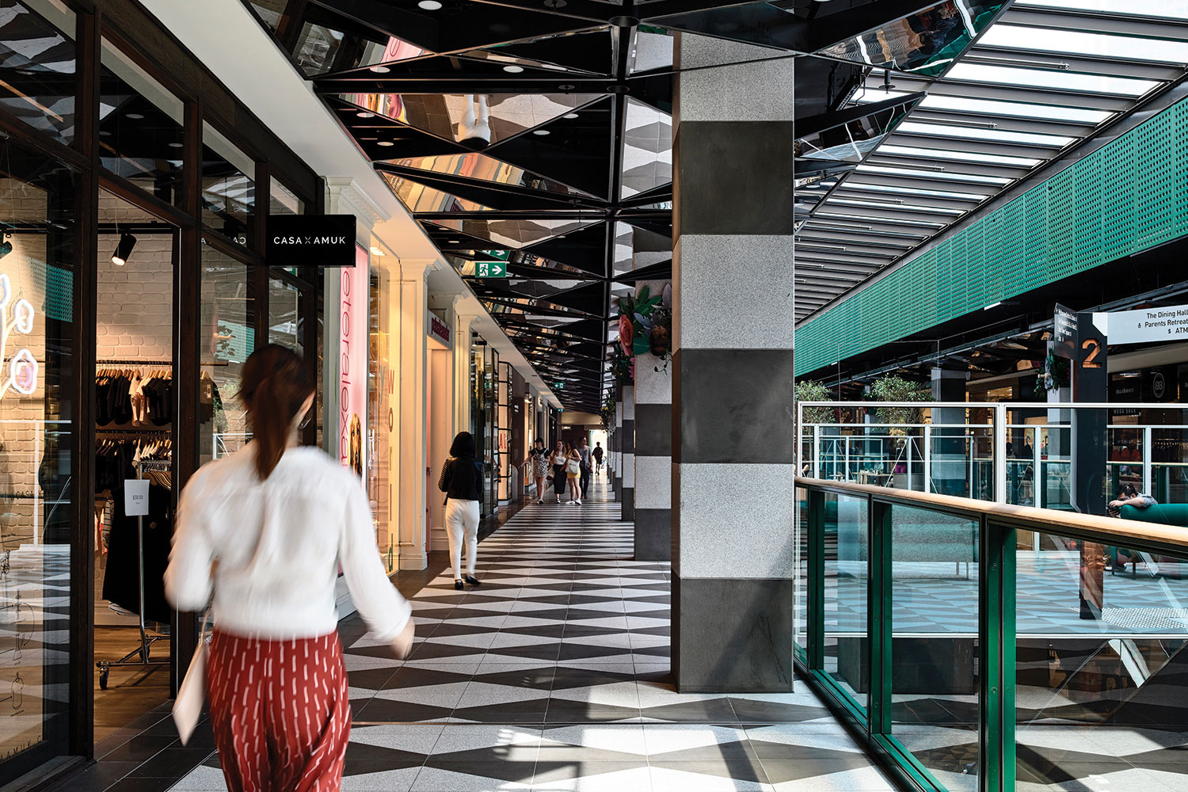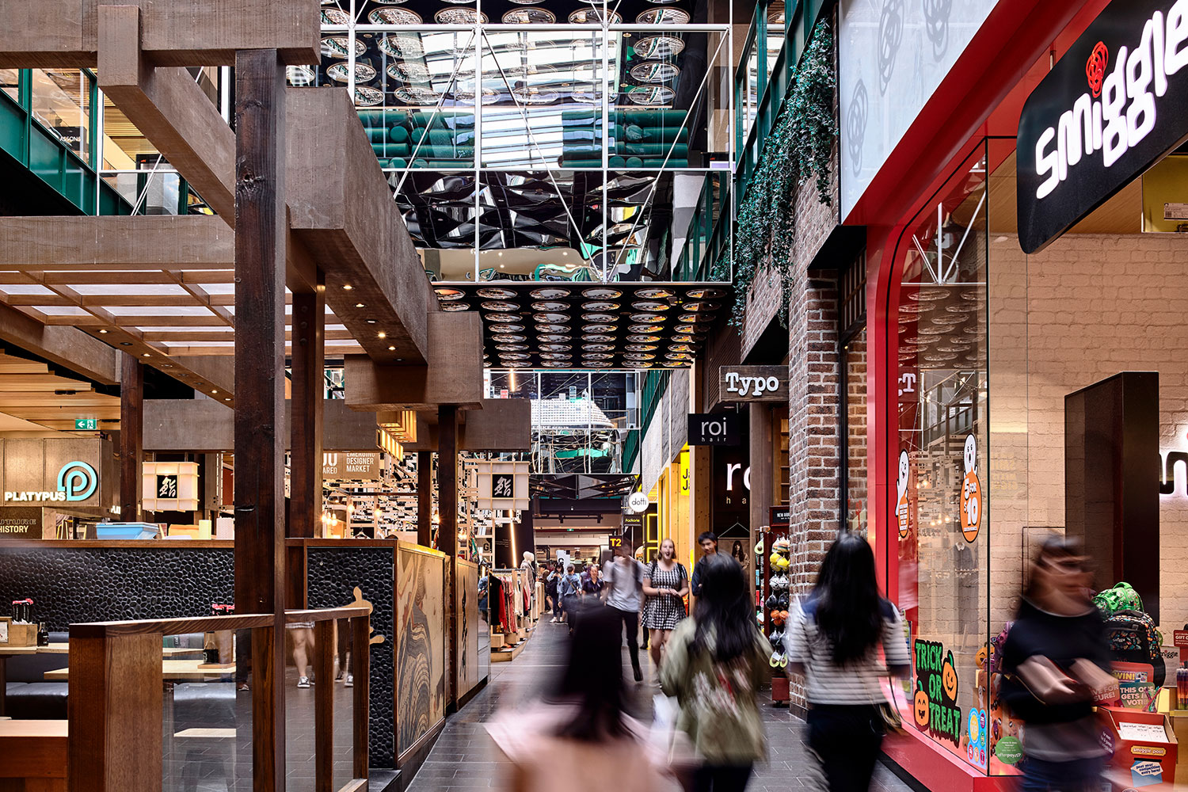Melbourne Central Arcade
Kennedy Nolan
Australia
This project is a ‘refresh’ of the arcades and Lonsdale Street bridge link elements of the Melbourne Central shopping centre. Melbourne Central was already a layered environment before this latest work was undertaken. The original Kisho Kurokawa building was significantly altered by ARM Architecture over a decade ago, and a multitude of incremental changes since that time had resulted in a sometimes incoherent and tired appearance. Kennedy Nolan’s work was to reinvigorate the centre, to make it seem fresh and contemporary, and to reflect the new ways the centre is used. All this had to be achieved with a very light touch.
The clients aspired to a centre that actively engaged its main cohort of users – largely young people, many of whom use the centre as a safe place in the city, a kind of public sitting room or dining room or study. The approach was to be light touch for a number of reasons; commercial – the centre needed to keep trading whilst works were undertaken; environmental – to reflect a growing consciousness of the waste involved in large scale reconstructions; and demographic – the main users were comfortable in the informal, somewhat gritty environment of Melbourne Central and would be alienated by anything too slick or intimidating.
Elements were deployed that could be manipulated with maximum effect: pattern, colour, illusion (via mirrors), art, placemaking (via the considered arrangements of loose and fixed furniture) and plants. Kennedy Nolan focussed on presenting a civic quality; the visual environment eschews the architectural language of the conventional shopping mall. The result is a shopping centre which feels vitally connected to the city – a genuine breaking down of the psychological edges imposed by the conventional shopping mall.
Photography: Derek Swalwell.




