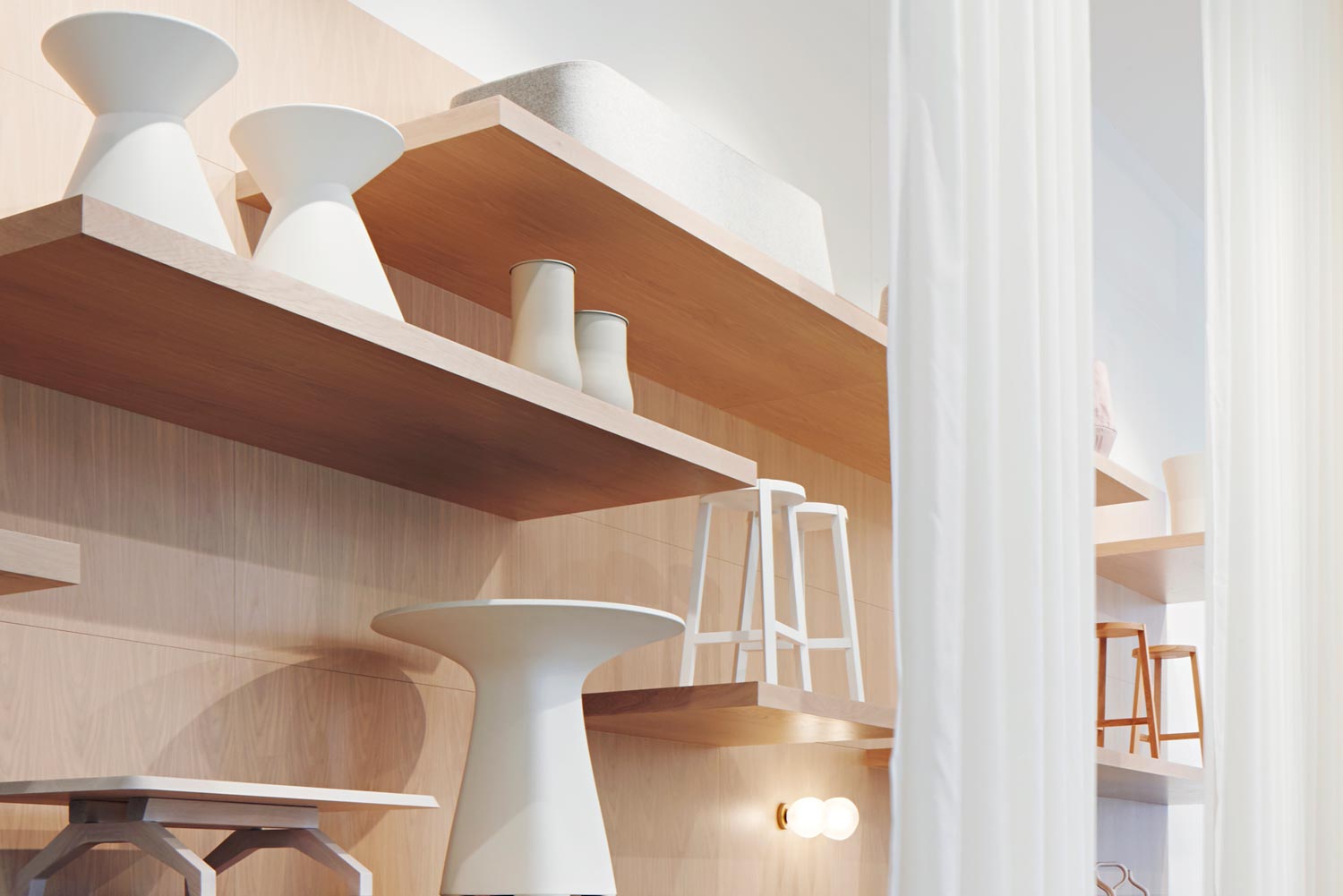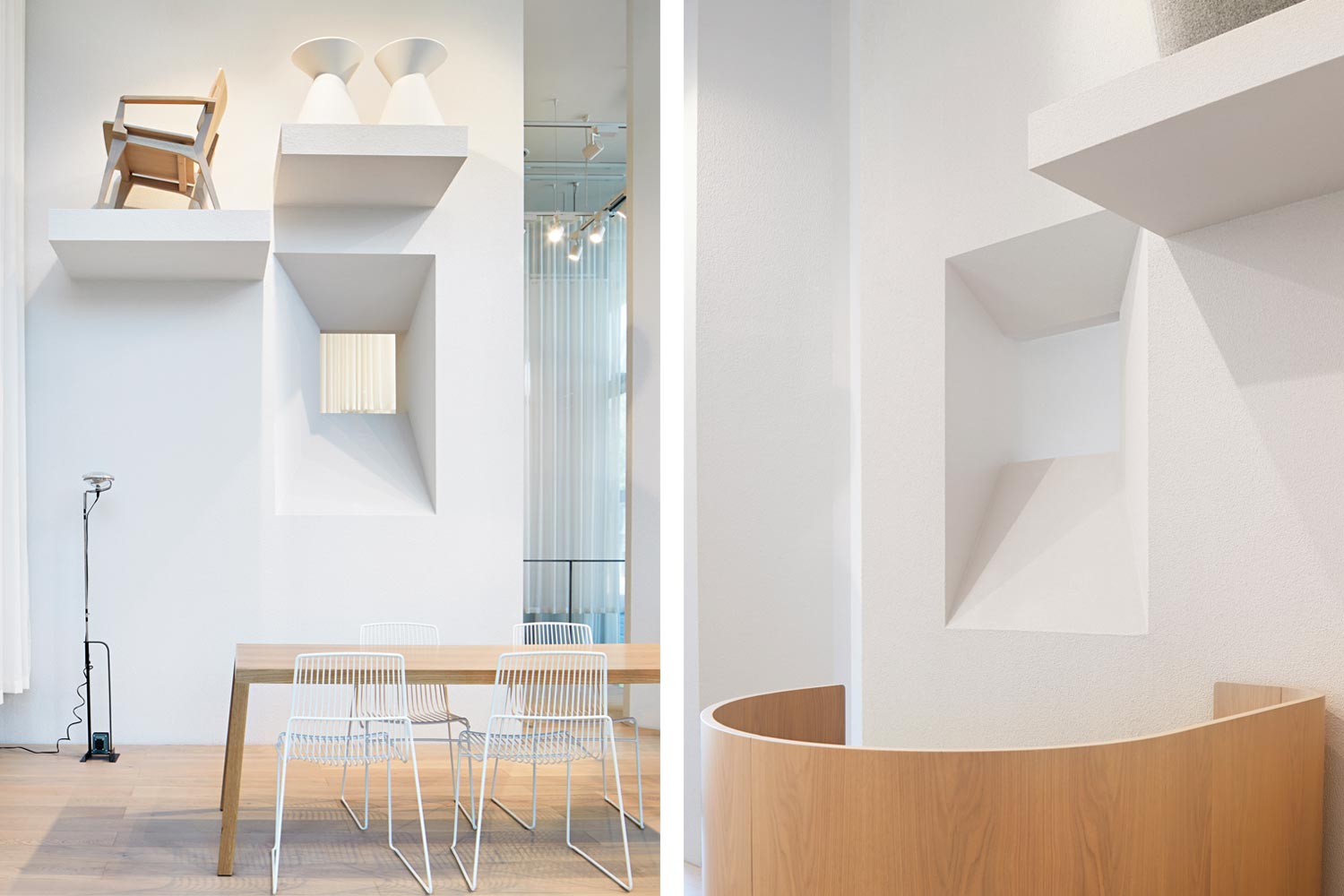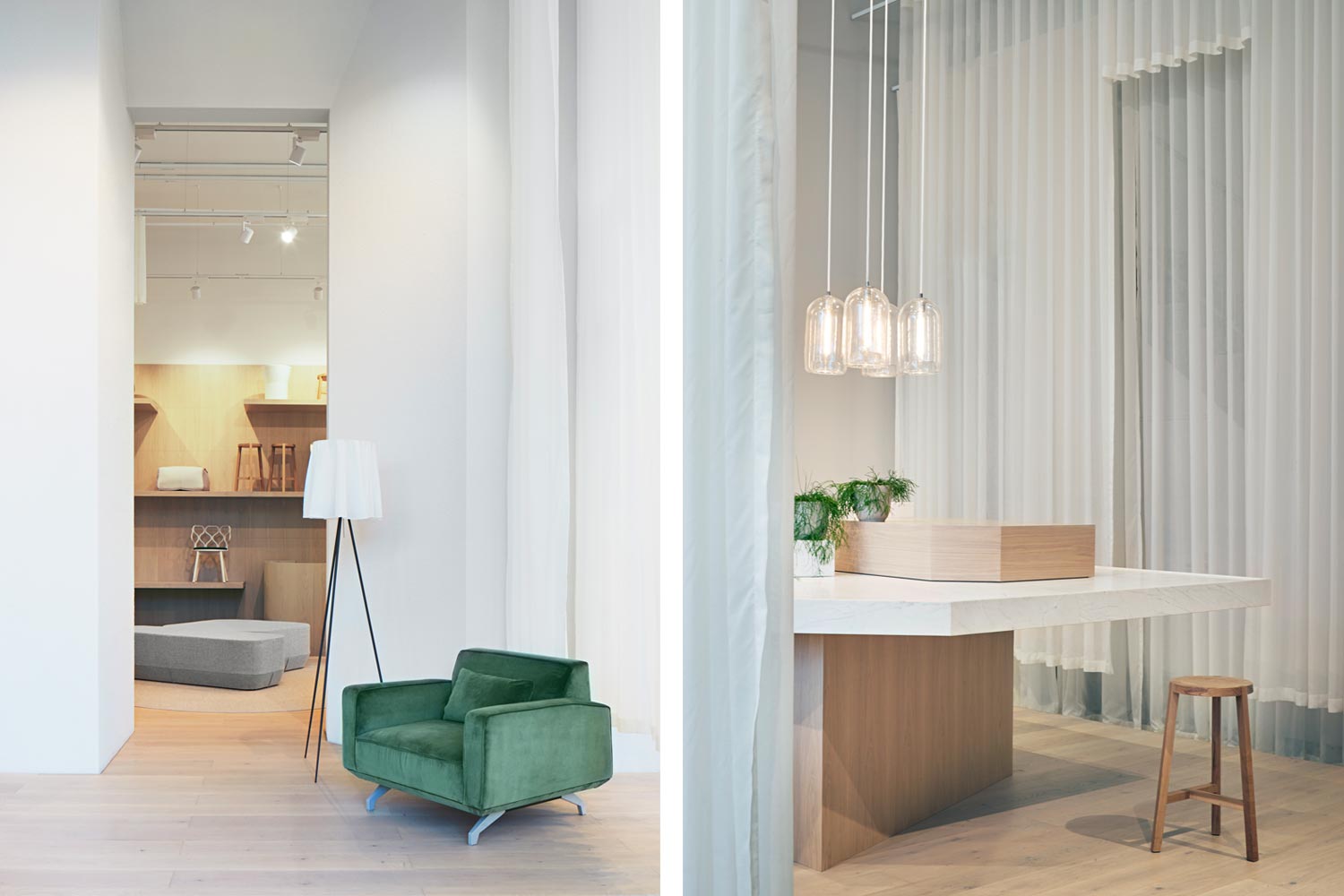Schiavello Melbourne Retail Showroom
Hecker Guthrie
Hecker Guthrie sought to bring an architectural sensibility to the interior of Schiavello’s Melbourne showroom by enhancing and building on the existing space with different shapes and forms in a contemporary context. The designers added a solidity to the base of a very tall building and used this to help define smaller, more residentially scaled spaces within the showroom. They contrasted this with layering in light fabrics that offer transparency and movement to the space. The theatre of the display is to entice people, with displays on different levels and planes, to create a landscape to explore.
Hecker Guthrie recognised two streams within the brand: the corporate side for which the brand is known, and the hospitality and domestic. The idea was to have two streams separated for ease of use, and carefully curate the spaces to ensure easy navigation for clients with a proper focus on either corporate, or hospitality and domestic.
The space was large, and the existing architecture needed to be bolstered and added to in order to make sense of the interior and create a narrative for consumers as they move through different ‘rooms’. Hecker Guthrie utilised the large floor space and the height to create vertical planes for stacking, storing and displaying furniture and objects at different heights.
As interior designers who will want to use this showroom to introduce clients to the brand and the new ‘lifestyle’ directions of the products, Hecker Guthrie aimed to create a space that would entice the consumer to discover more about the stable of brands available and their individual personalities. The editing of the showroom was key to the overall look and feel. Discretion and consideration in the selection of showroom stock would create a narrative throughout the space.
The idea behind the palette was to assert control over the products and the ways in which they are represented, to showcase the design in the best way without the distraction of the final finish. A neutral base palette was established, with isolated insertions of colour where suitable. Hecker Guthrie saw opportunities to bring a residential scale through complementary styling and objects that complete the picture.
Photography: Shannon McGrath



