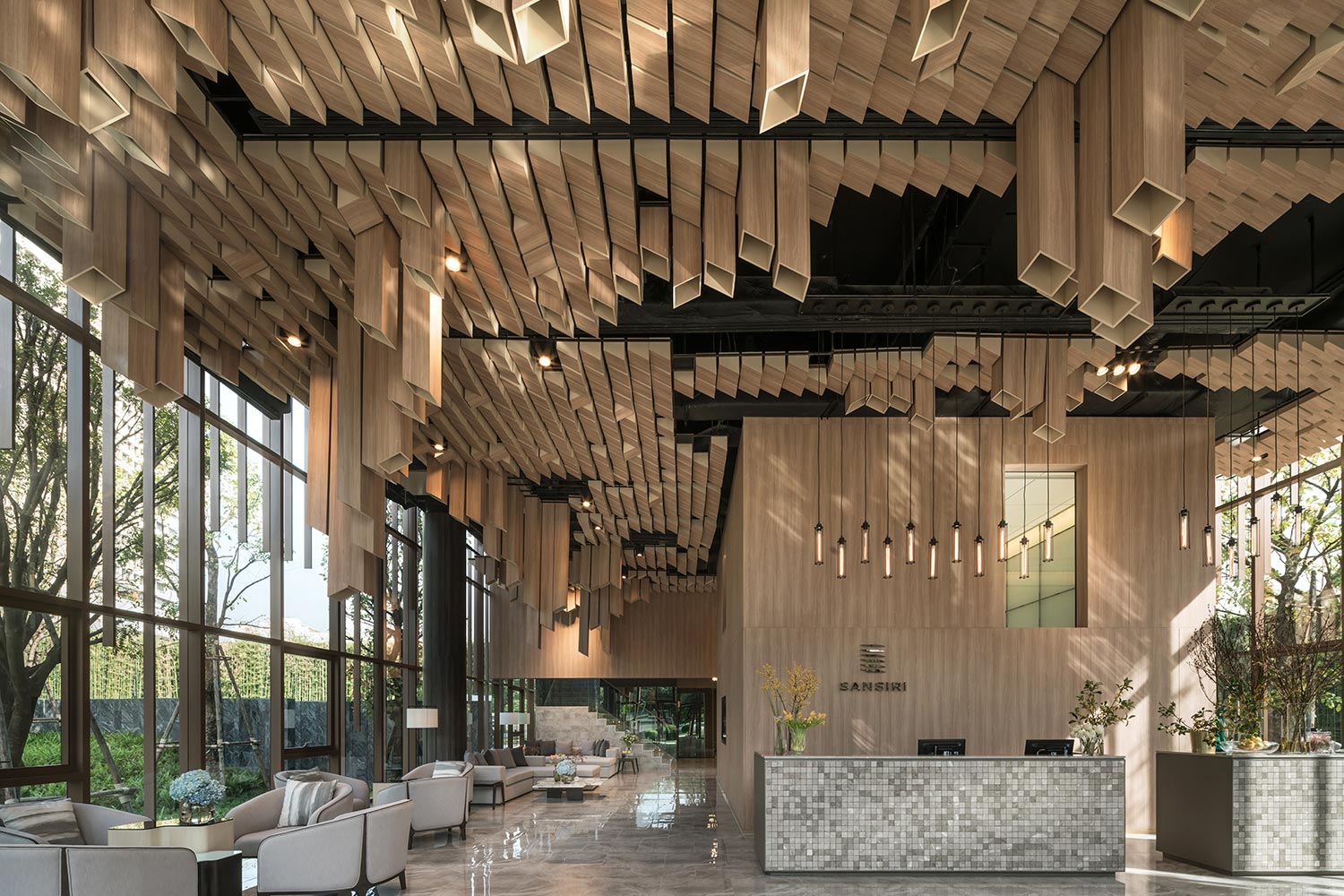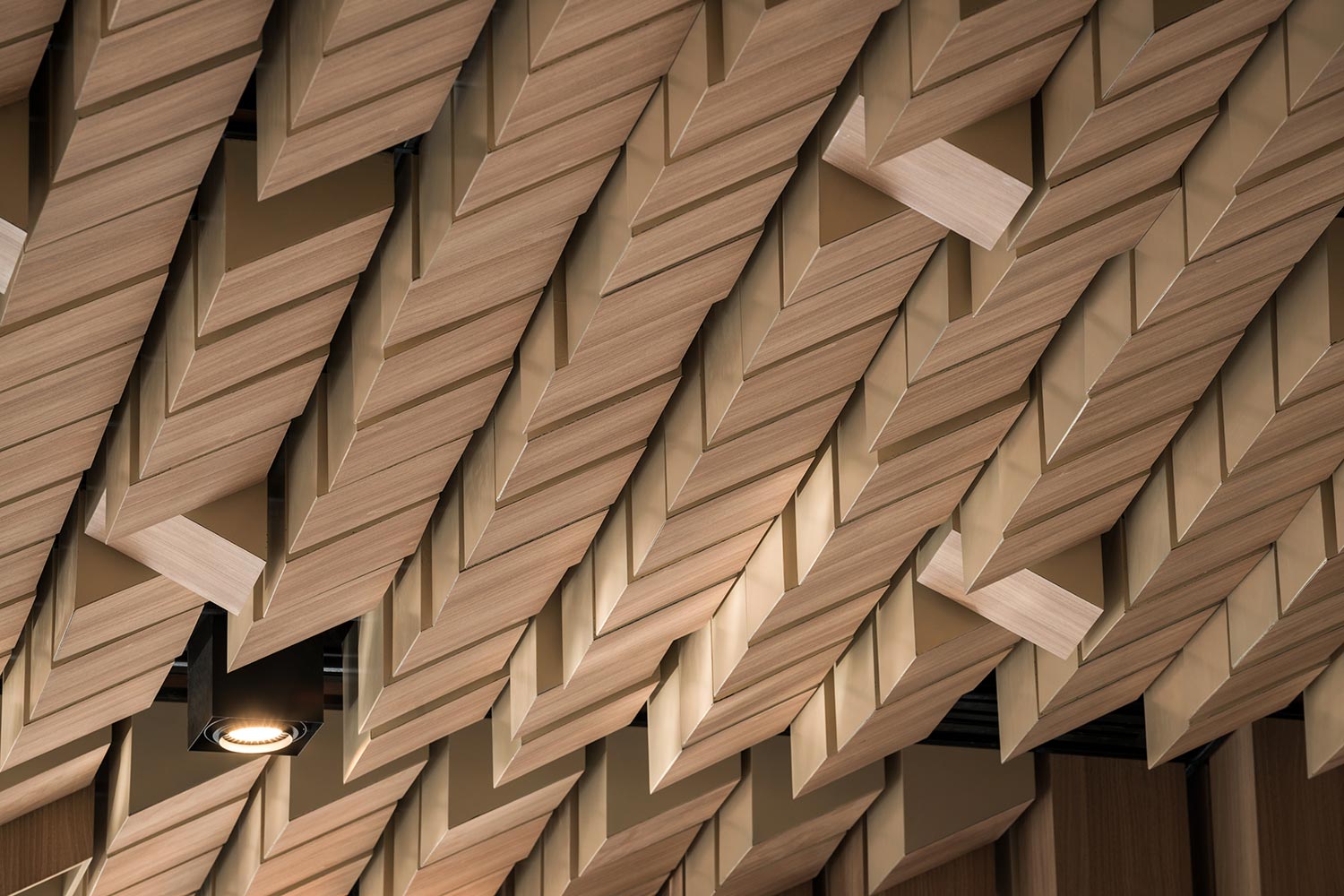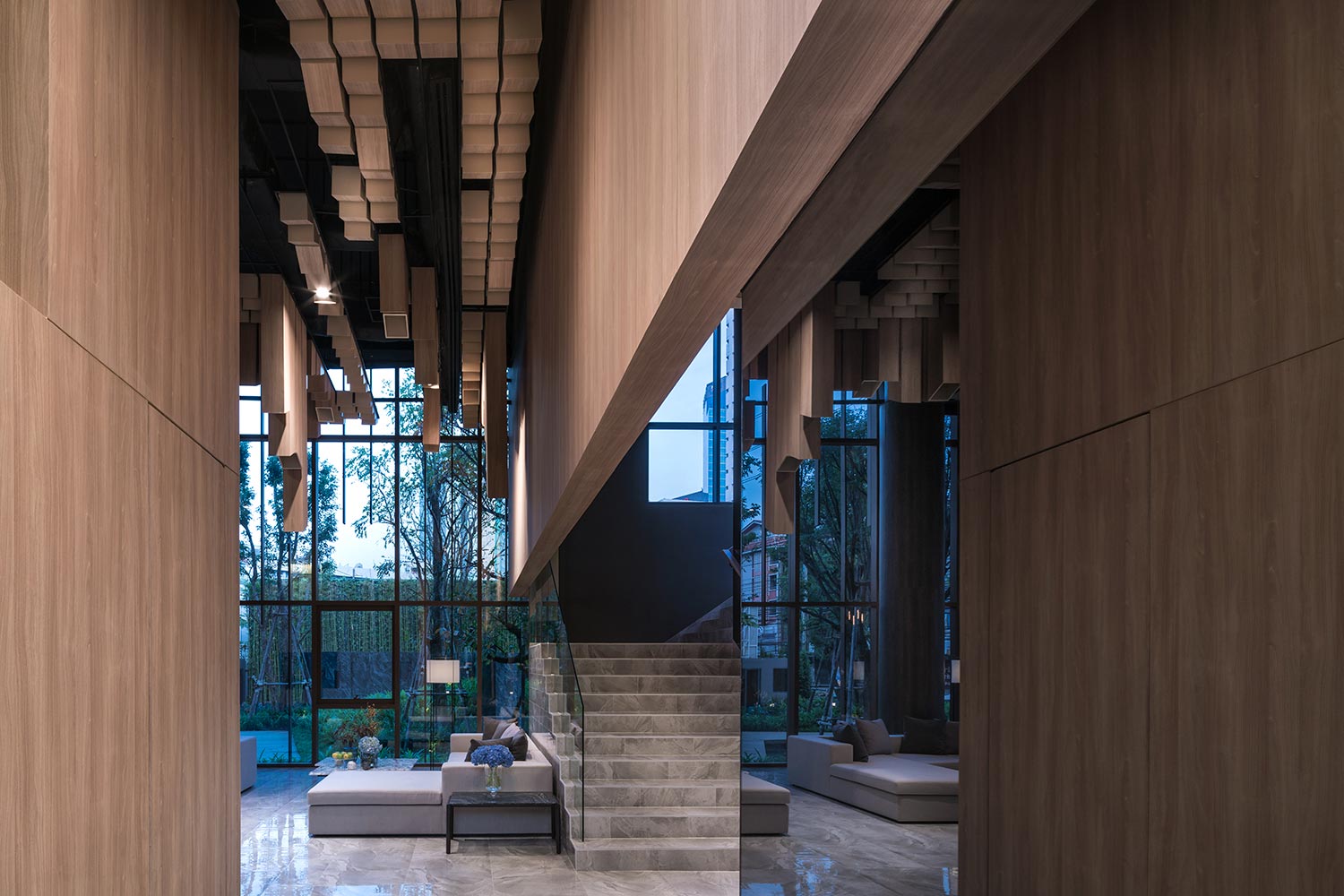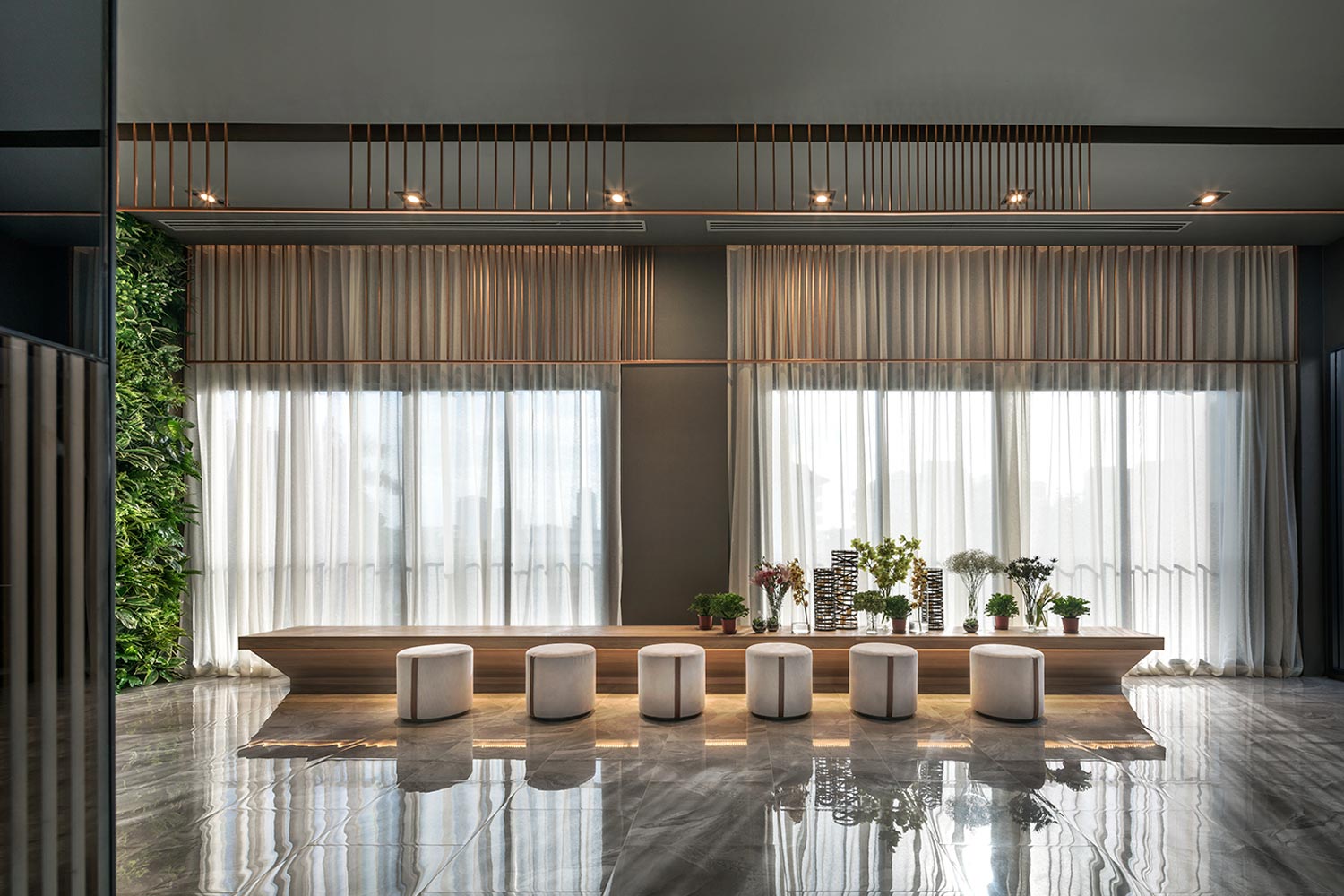Oka Haus Sales Office Interior
Anonym Studio
This sales gallery is part of the Oka Haus condominium development by Sansiri. It is housed within a permanent building and will become a common space for the future residents. Although the project is located near Bangkok’s business district, the client wanted an urban resort-style condominium with the concept ‘Retreat and Rebound’. Oka Haus is the first high-rise condominium under the Haus brand, which embodies the ideas of a slow life and eco-living, incorporating modern architecture and a natural green environment for a peaceful and relaxing life (even in the city).
Collaboratively, a team of design consultants – including Sansiri, IDeA (the architect), RAFA (the landscape architect) and Anonym Studio (the interior designer) – proposed the design concept of ‘Living in Elevation’. Two main elements, ‘Yama and Kaze’ (mountain and wind), would be translated into design elements. For the sales office interior, Anonym wished to achieve a cave-like yet bright space connected with the external garden that would give the customer a warm, cosy, resort-like feeling.
Almost 3,000 hanging wooden boxes (in ten different modules) shape the internal volume in a dynamic way. The boxes are installed on a black metal grid system five meters above floor level. Wooden elements can be found throughout the interior, from laminated panels to solid timber slats, to give a warm, relaxing feeling. The biggest panel is the one dividing the reception area from the rest of the space. It hangs down from the underside of the upper floor slab to and extends 13 meters in length. The projection room ceiling is clad with solid teak decking panels in a chocolate bar pattern – an alternative way of using a decking product.
Anonym’s intention was to create the sense of a journey through the sales gallery – from the reception and gallery lounge, through to the projection room (where film and animations of the development are presented), to the second floor containing three show flats, and back down to see a physical model of the condominium. In fact, the experience begins in the car park, where guests are invited to walk through the garden beside the sales gallery. Feedback from the client and guests has suggested that the interior is more than a sales gallery; it is an experience space. This is the fruit of a great collaboration between consultants, which makes a successful project.
Photography: Wison Tungthunya




