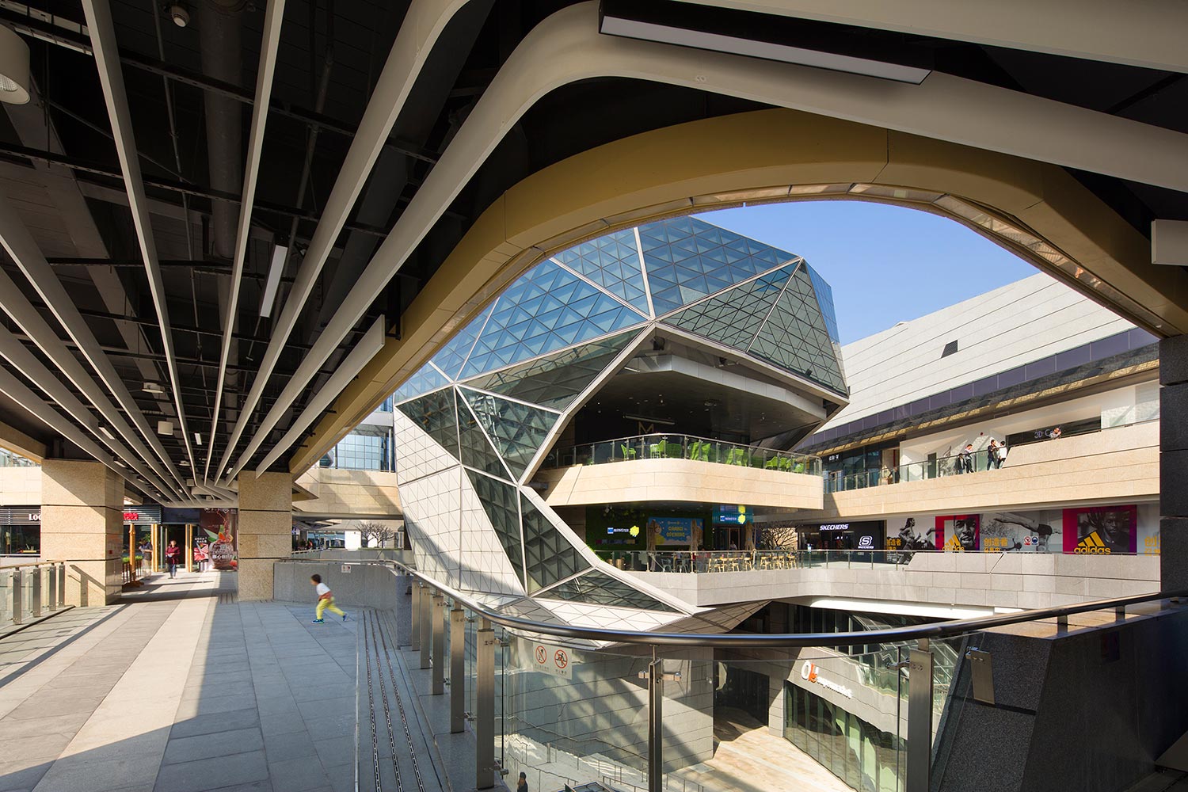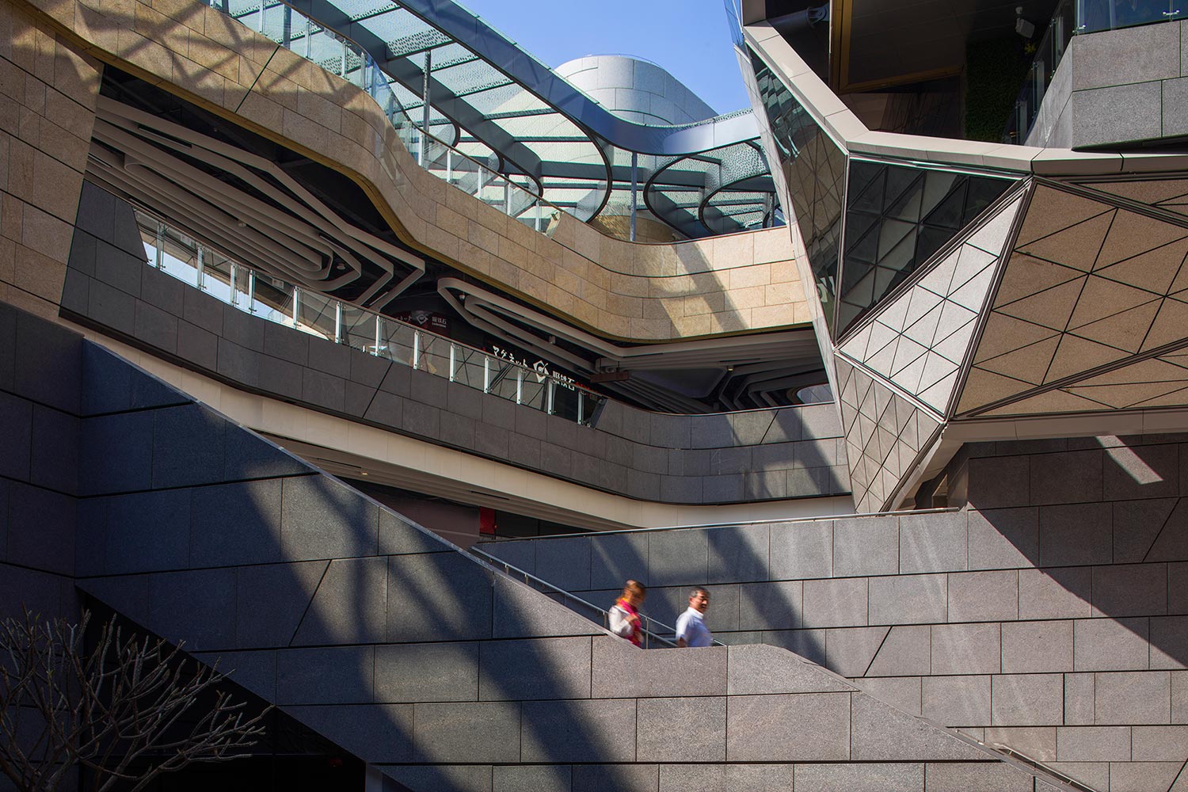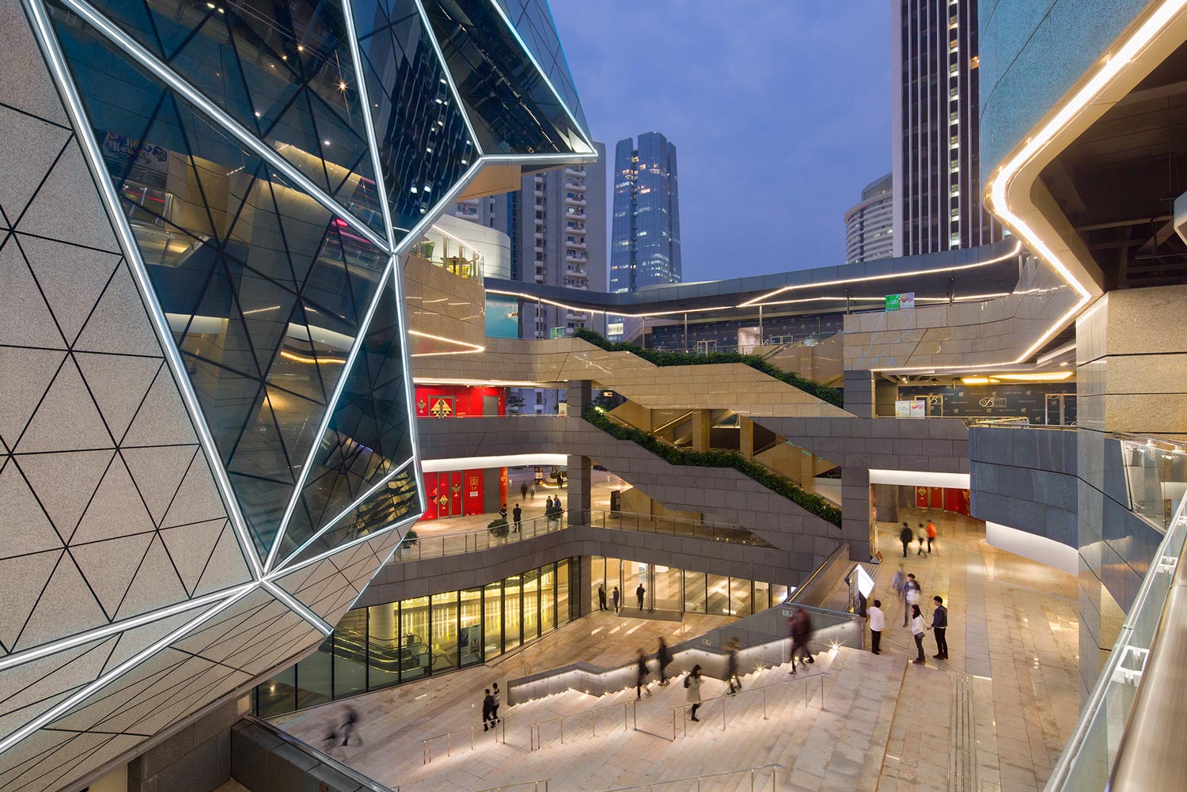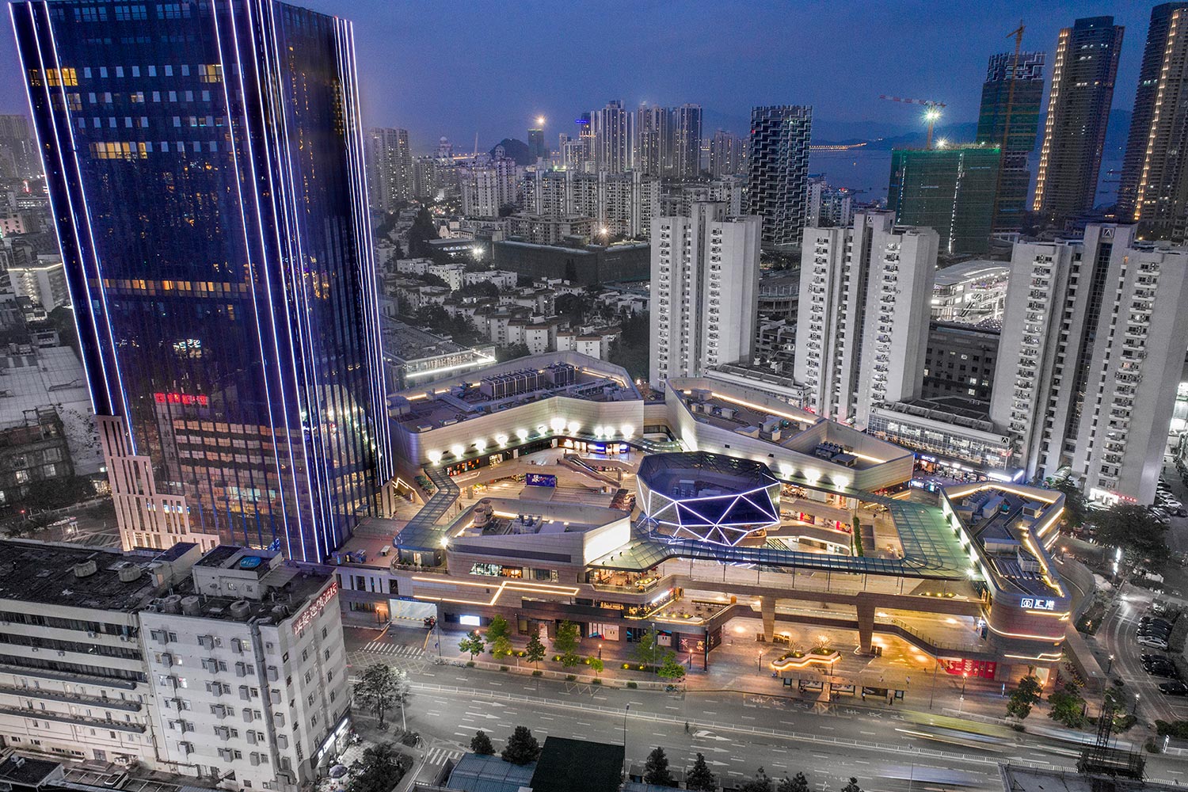Gateway One Shekou
SPARK
SPARK was engaged to design Gateway One – a 71,600-square-metre mixed-use development and transportation hub for China Merchants. Located in Shenzhen, South China, the 110-metre-high, 27-storey office tower and five retail pavilions are connected by landscaped terraces that combine to create a unique naturally ventilated outdoor retail and business destination for the lively Shekou district of the city. It is the first of its kind in South China.
Gateway One is located at the southern tip of Shenzhen on the Nantou Peninsula – an area of outstanding natural beauty. Surrounded by water on three sides, Shekou wraps around the verdant Danan and Xiaonan mountains. The relationship between the dramatic subtropical coastline and its history of coastline interventions (of piers and boardwalks) generated the inspiration for SPARK’s design. The architecture, landscape architecture and interior design of Gateway One were all designed by SPARK, so the design language and motifs used are consistent providing Gateway One with a distinctive urban-garden identity.
The ground level is very permeable to its surrounding urban edges facilitating pedestrian connections from adjacent city streets and infrastructure nodes into the heart of the retail development. The project also draws inspiration from the Giambattista Nolli’s Renaissance map of Rome where the boundaries between public and private spaces are blurred to create increased public places for people. Although private in ownership, the heart of the development has been designed to be a 24-hour extension of Shekou’s public grain. Its two new squares connected to adjacent streets already feature on local district maps.
Shekou Gateway One is a case study on how the mixed-use model might evolve in response to the new retail era of online shopping. With a focus on F&B, porosity and shared spaces, the project creates a naturally ventilated gathering space for the local community. These communal spaces are layered from basement level (which links with a train station and incorporates a bus terminal) to ground level (where open courtyards create ‘retail rooms’) to the upper floors (where F&B terraces take prominence) in a web of pedestrian routes. The entry corners of the pavilions are ‘softened’ with curvature to encourage pedestrian flow into and through the development.
For the developer and operator, the network of open areas was a means of creating opportunities for the staging of events and promotions. Gateway One is an outdoor mall, and every floor is part of the fifth elevation that’s visible from many of the surrounding offices and residential blocks. The need to integrate facade, landscaping, interior design and programme seamlessly within this three-dimensional puzzle is a key difference with other mixed-use projects – most of which are air-conditioned boxes.
Photography: SK Photo




