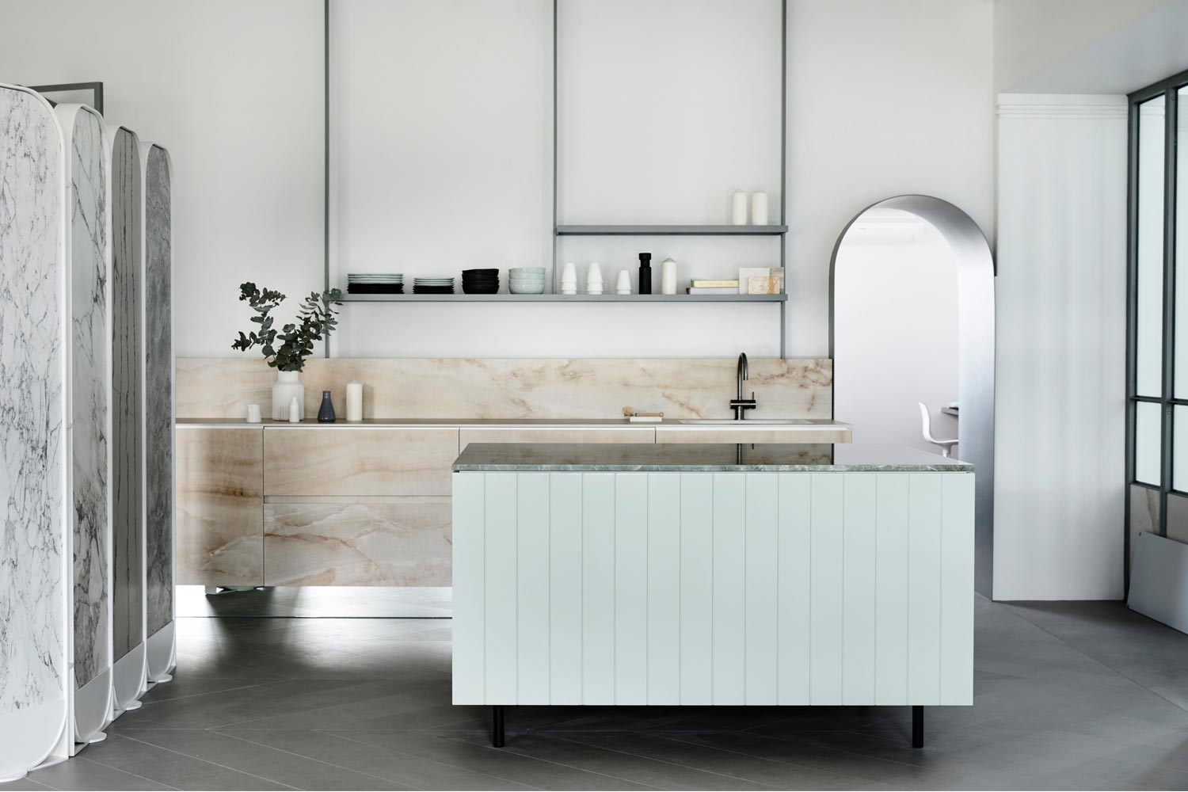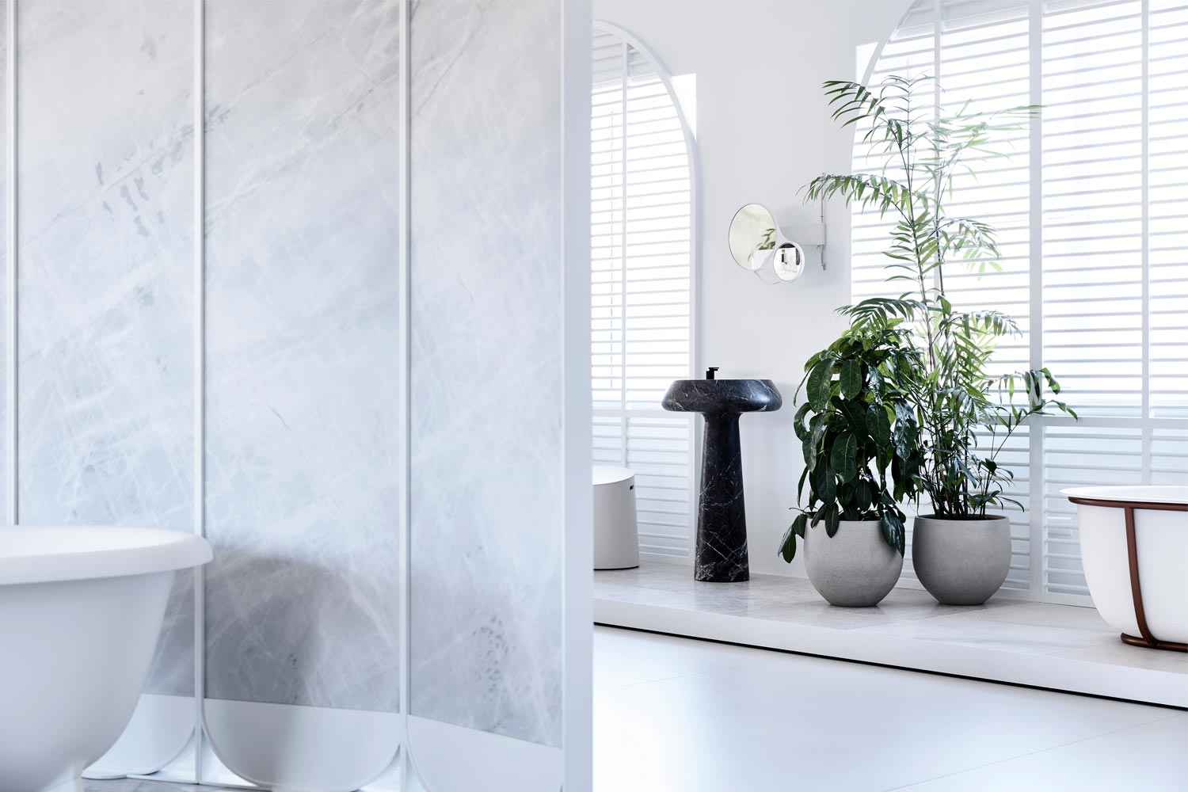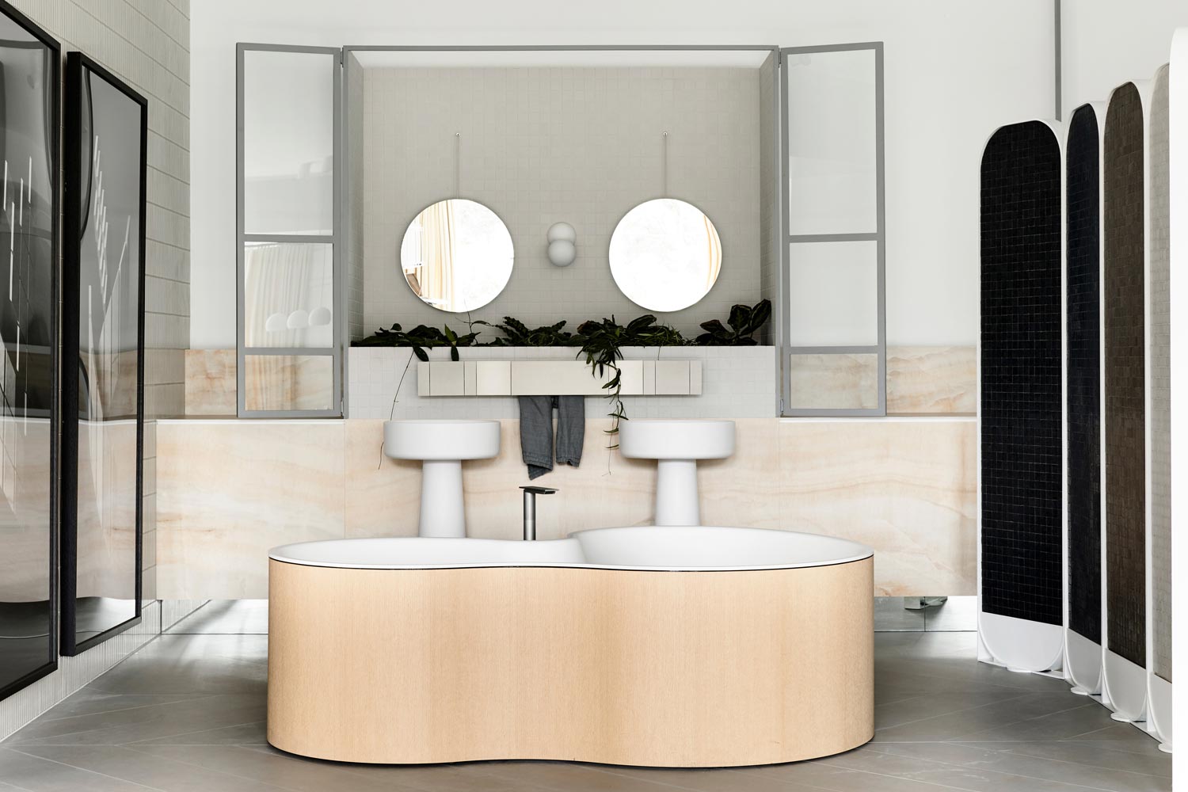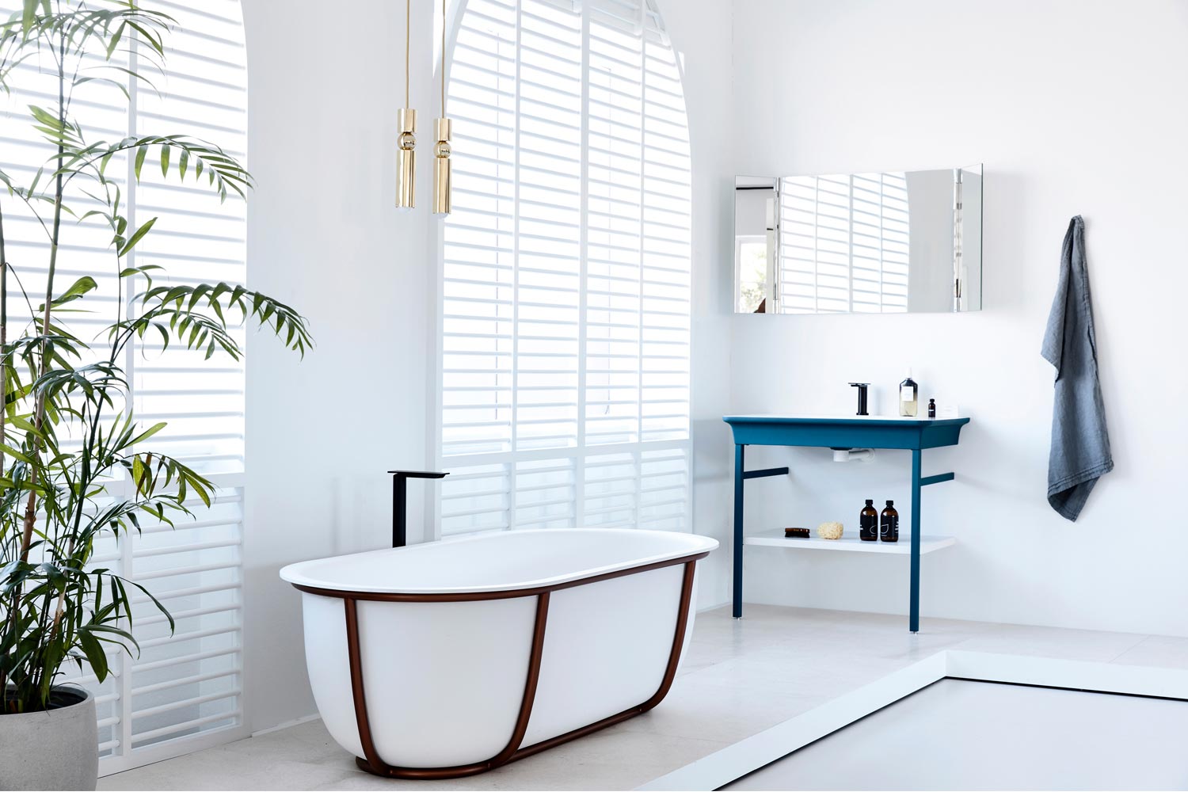Casa Artedomus
The Stella Collective and Thomas Coward
Artedomus in Sydney is not just a retail space but a design destination: a source of inspiration and a platform for information. Artedomus is one of Australia’s leading stone, tile and bath ware suppliers. The project brief was to change a high-end yet traditional stone, tile and bathware supplies showroom into an immersive interiors mecca that could be used as a creative’s think tank of limitless potential.
A four-part journey was conceptualised for the showroom, starting with The Reception. There, a dramatic custom fluted Elba marble reception desk welcomes clients into a light-filled atrium that celebrates and safeguards the heritage building’s art deco design. Next is Casa Artedomus – an Italian street scape that leads into a ‘dream apartment’ showcasing exclusive furniture and finishes.
Following this, The Showroom presents bathware products on centre stage in design-envy settings, where customers are able to see curated examples of the exclusive Agape bathware, stone and tile collection. Finally, the journey concludes in The Library – a space representing an architect’s or designer’s study. This is a social hub for creativity – a meeting place for designers and clients and an archive of the retailer’s extensive range of tiles, mosaics and architectural ceramics.
Celebrating and safeguarding the building’s art deco heritage guided the interior design for the atrium reception. The Casa Artedomus apartment was designed to inspire clients as well as taking the sale aspect out of the showroom. Deep inspiration was drawn from the origins of Artedomus and its status as the exclusive supplier of bathware from Agape (one Italy’s leading bathware companies). Italy was the obvious theme.
True innovation was required when creating beautiful yet interchangeable displays for the showroom. The designers wanted to push beyond a ‘concept store’ and do something more dramatic, but with such an exclusive product (stoneware), permanence was problematic in a functional retail sense. To counter this, the design team drew inspiration from old Hollywood film sets, coming up with custom-designed interchangeable steel screens and display plinths that house the exclusive stoneware. These backdrops unite the collection of products that can be used as a changing landscape to keep up with demands of a busy retailer.
A challenge was that the original design looked out on to a red brick building, throwing out the colours and distracting from the beauty of the space and the collection of products. The designers embraced this opportunity to play with the light by screening off the existing windows with translucent material and custom timber arches, which add an elegant softness to the showroom.
Photography: Derek Swalwell




