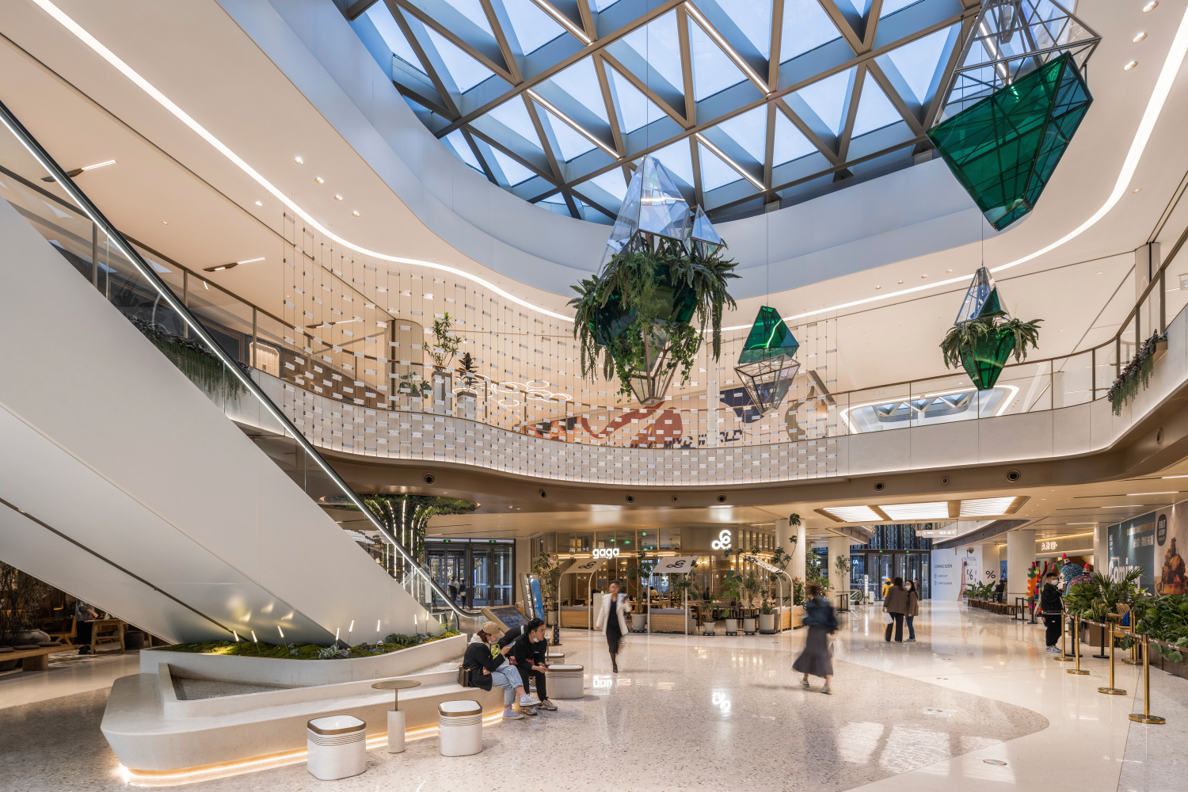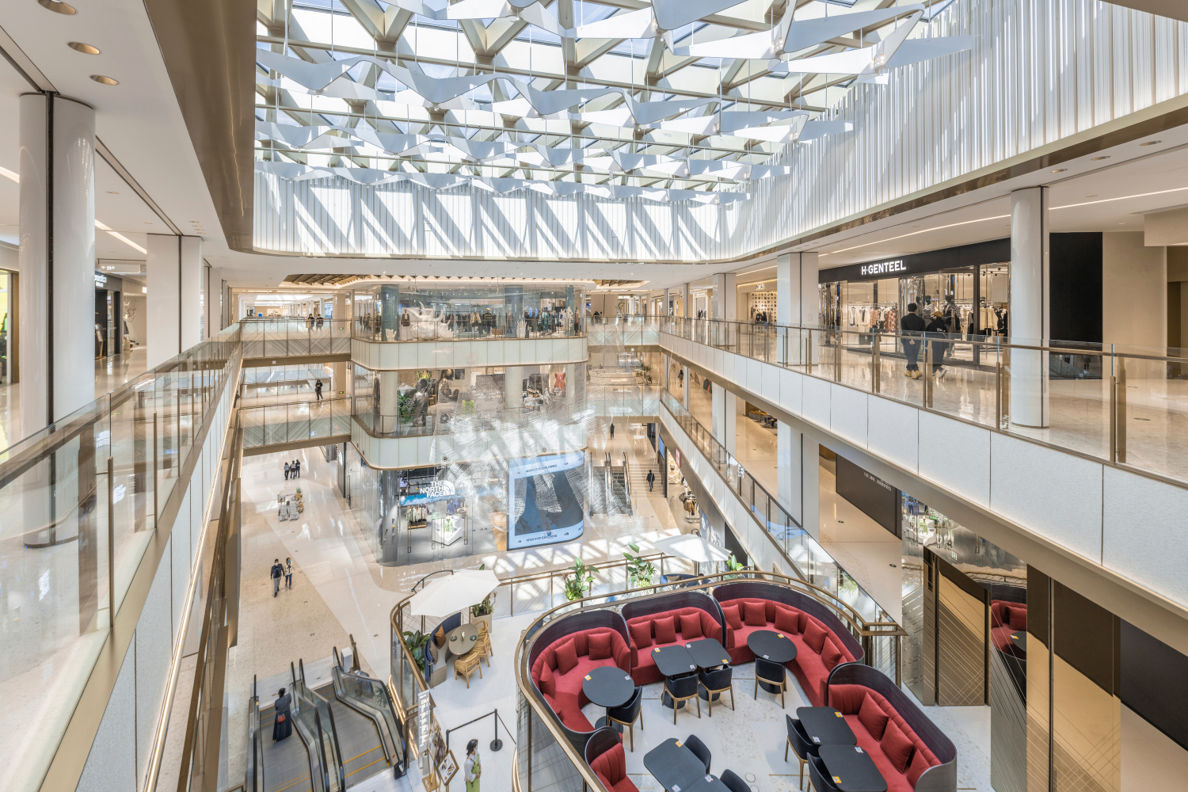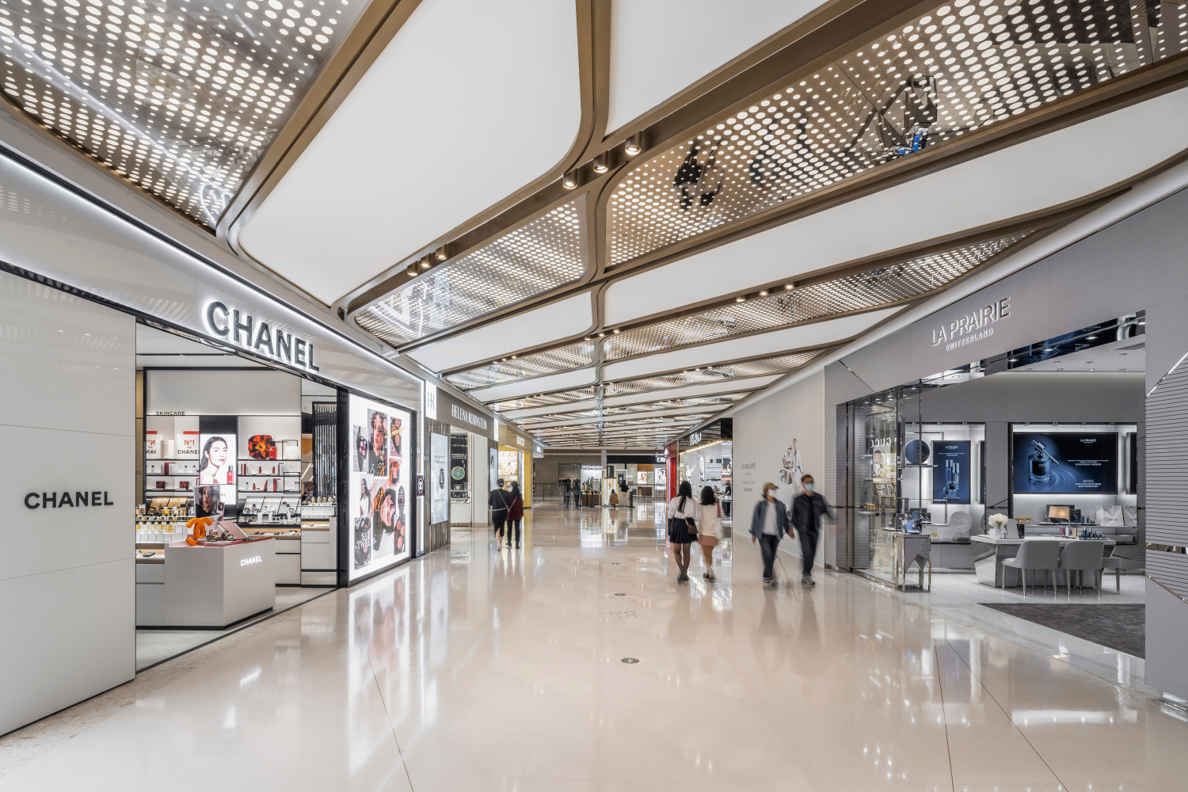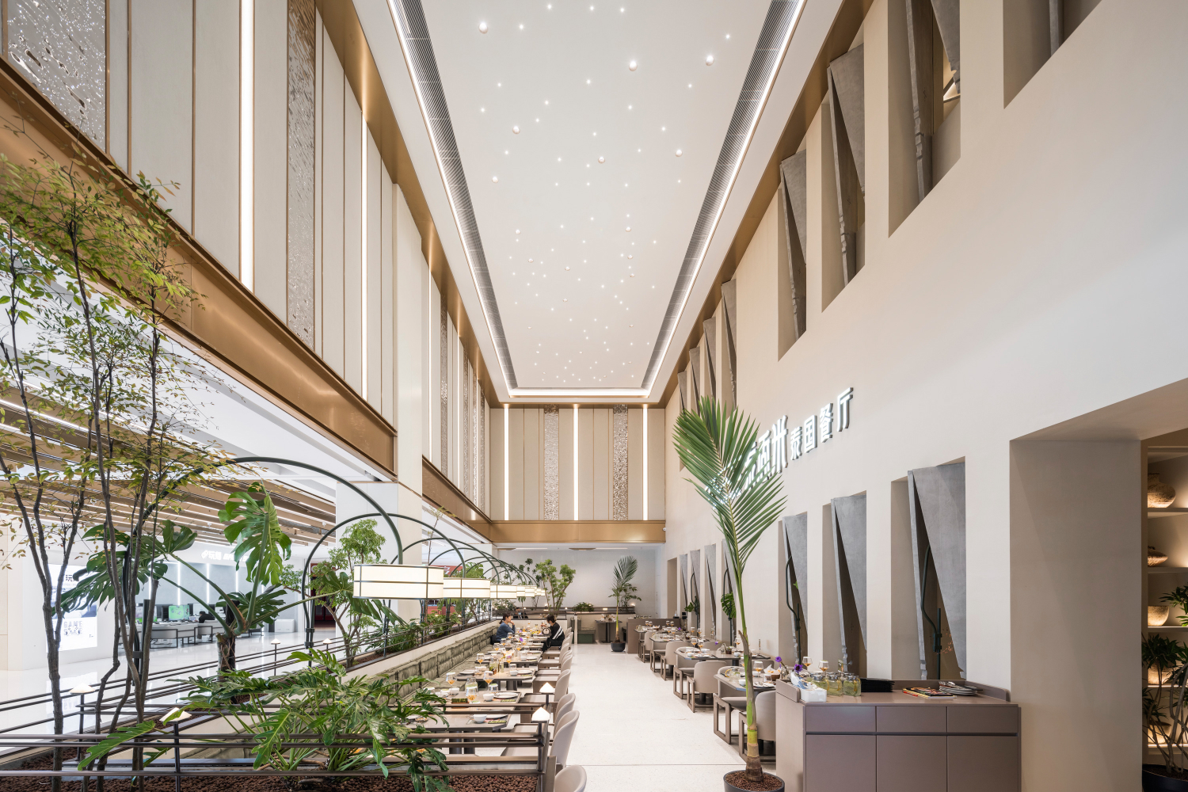The Nanjing Sanshan MixC project is situated in the centre of Nanjing, includes a total commercial gross floor area of over 90,000-square-metres with direct access to Sanshan Street Station on Line One, and a planned seamless connection to Line Five. The project fills the need of the high-end retail experience in Nanjing with a wide range of new lifestyle commercial offerings and coexists with the city’s cultural legacy.
After researching the historical significance of the Yunzhang Gongsuo, which was built in 1895 for the Yunjin Weaving Industry, the interior design of the Nanjing MixC incorporates the cultural character, creating a relationship between the past and the present with a modern design approach The Yunjin weaving process has been included into the spatial design to increase the space’s commercial value.
The atrium is inspired by the traditional Champagne filigree element. In order to maximise the value of the void, there is a generous area for outreach and flexibility for future operations. Small atriums and aisles accentuate circulation paths and skillfully connect the whole shopping area. The stylish brand area’s design adheres to the Yunjin theme and includes interactive LED displays to heighten the mood. The Food Hall’s design combines harvest-themed features with neutral hues such as champagne gold stripes and wood grain materials.
Photography: CreatAR





