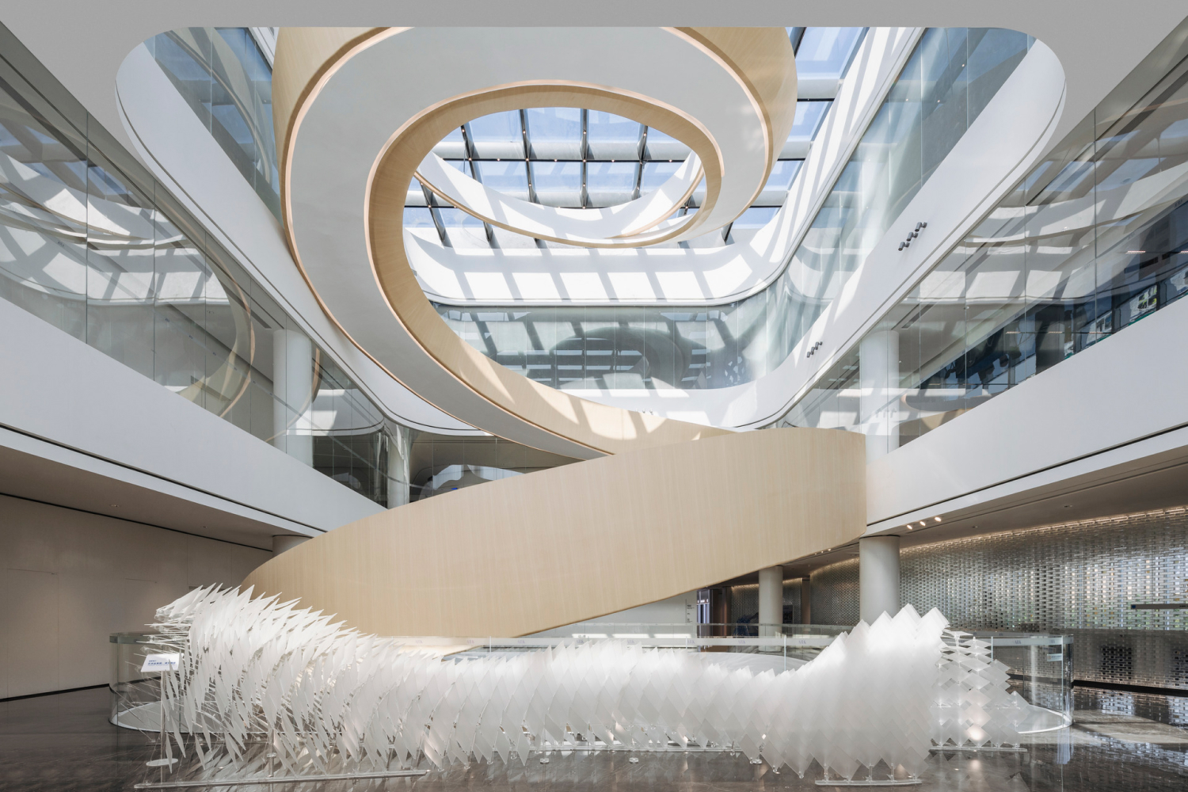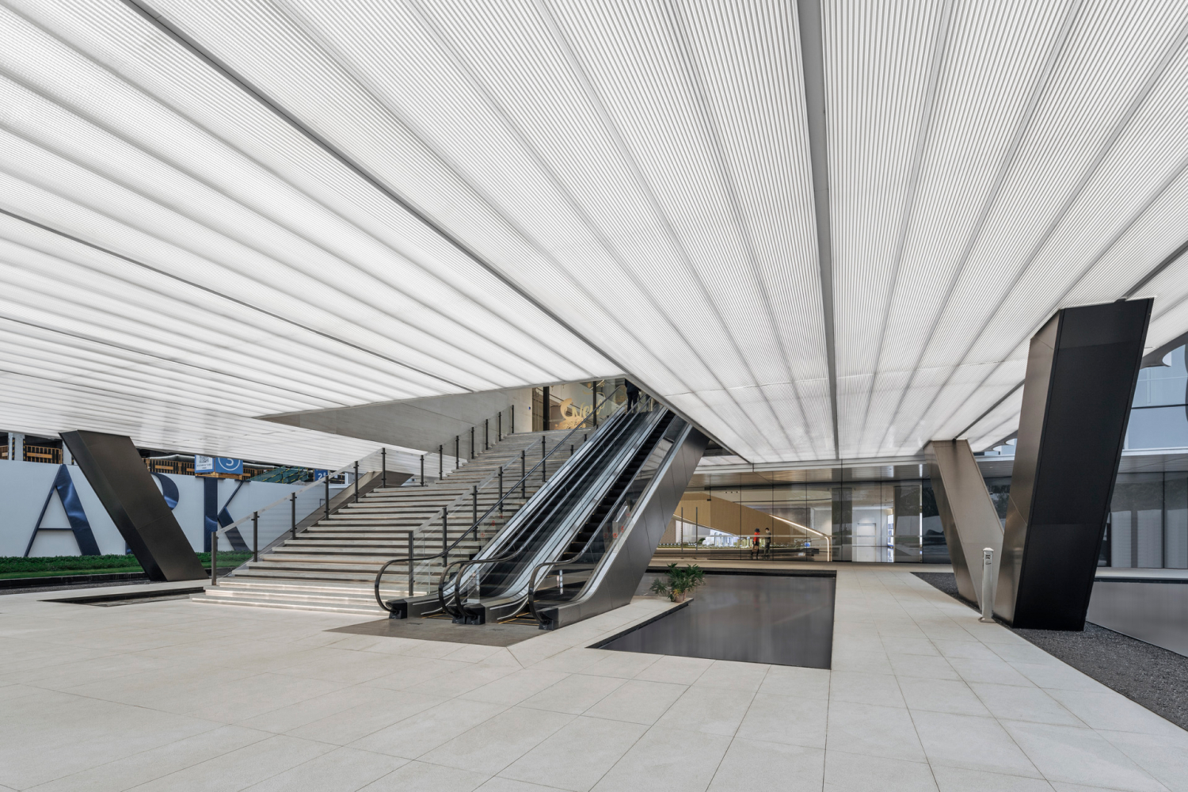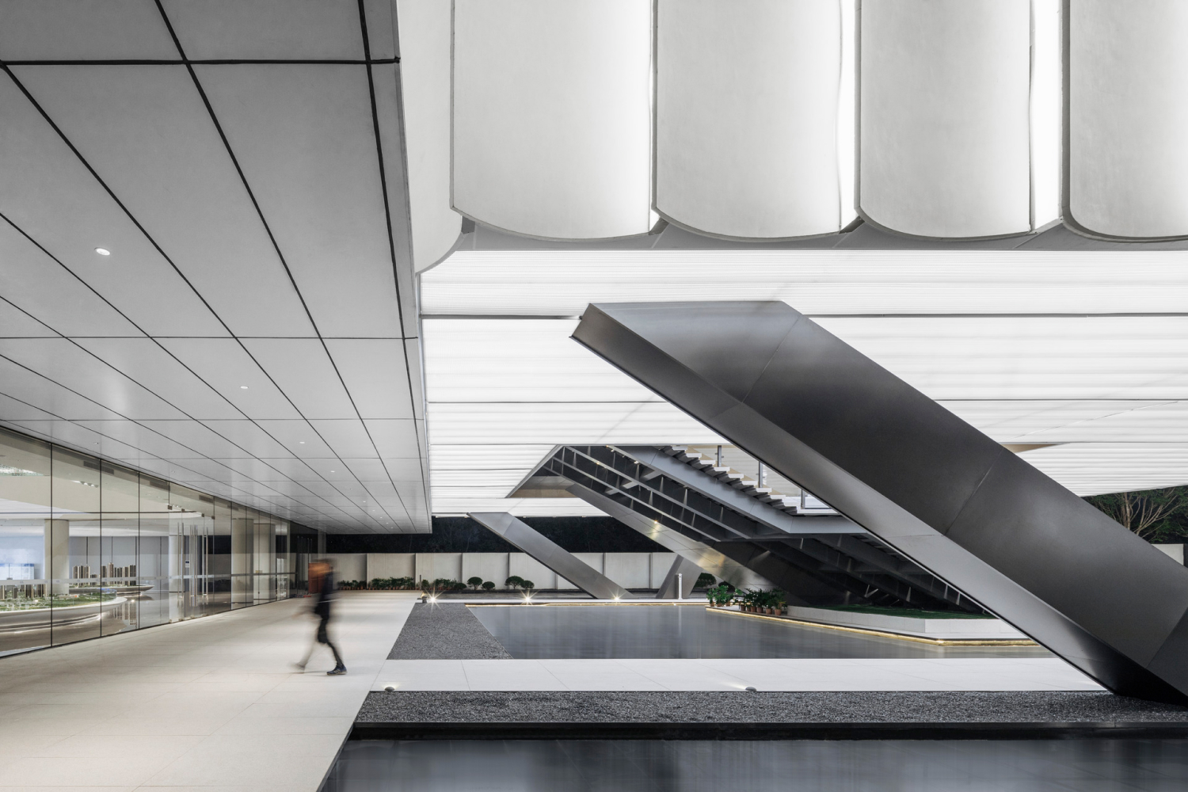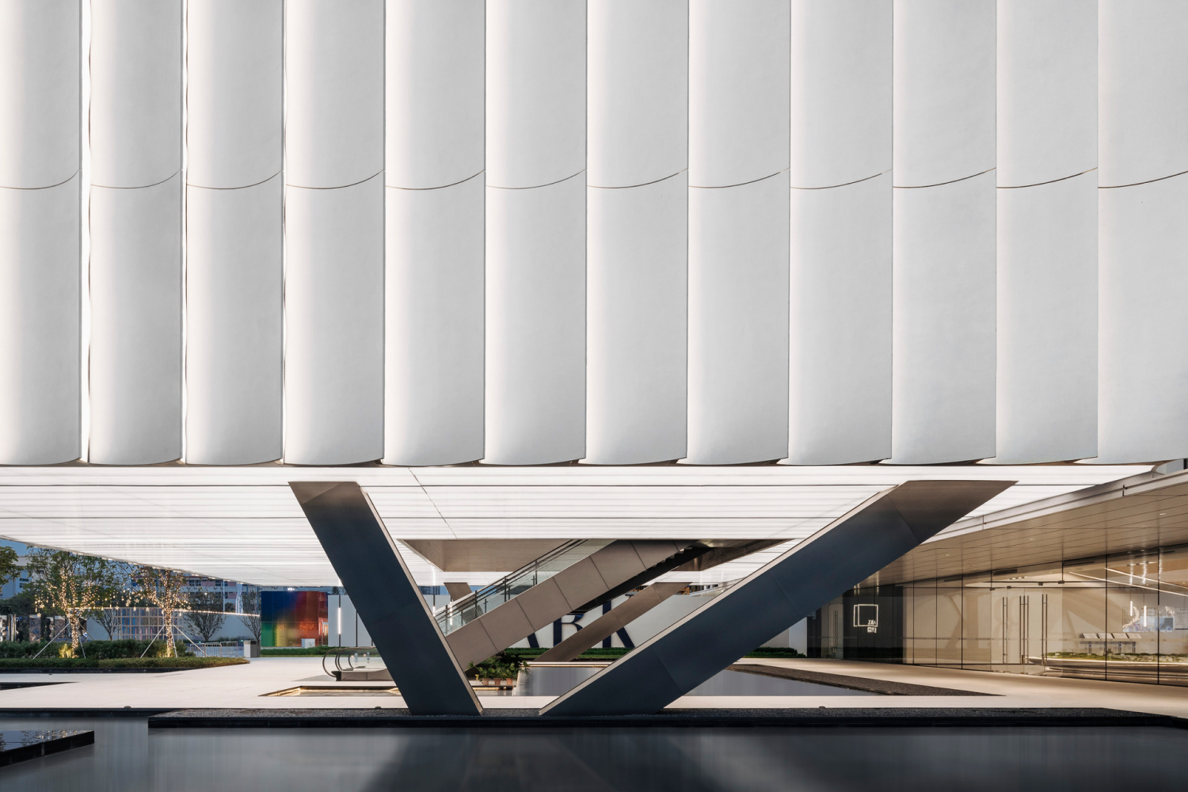Hazens ARK Center is the first completed project of the Urban Regeneration Development adjacent to the Longgang River in Shenzhen, China. The development is the Eastern Centre of the China Government’s Belt & Road initiative. The Center is a small, simple and elegant building that plays an influential role in the district.
Located south of Shenzhen, Hazens ARK Center is responsible for delivering the government’s regeneration vision of the future of the Longgang district to the local public and visitors. With a plan for the future, after 10 to15 years, the Center can be re-configured and converted into retail space for the growing district.
Given the limited site area, the design has been created by pushing and pulling the volumes of the mass, creating negative spaces as ‘traditional zones’ and positive spaces as ‘functional zones’. Three interlocking volumes have been formed representing different regeneration stages of the entire masterplan development. Each volume expresses a ‘Vision of the Future’ where the masterplan vision from the government is exhibited.
Following the architectural design, the interior design becomes wayfinding and leads visitors through a journey of discovery. It begins with the ‘Unknown’, walking towards the future; then into the ‘Visionary’ exhibition, to feel what is to come; next into the triple-height volume of the regional physical model; onto the ‘Discovery’ zone to visit showrooms; and finally to the ‘Realisation’ area for negotiating and purchasing contracts.
Furniture: Shenzhen Cheng Chung Design Co. Lighting: HDA Lighting. Finishes: Shenzhen Cheng Chung Design Co. Fittings & Fixtures: Shenzhen Cheng Chung Design Co.
Photography: CreatAR





