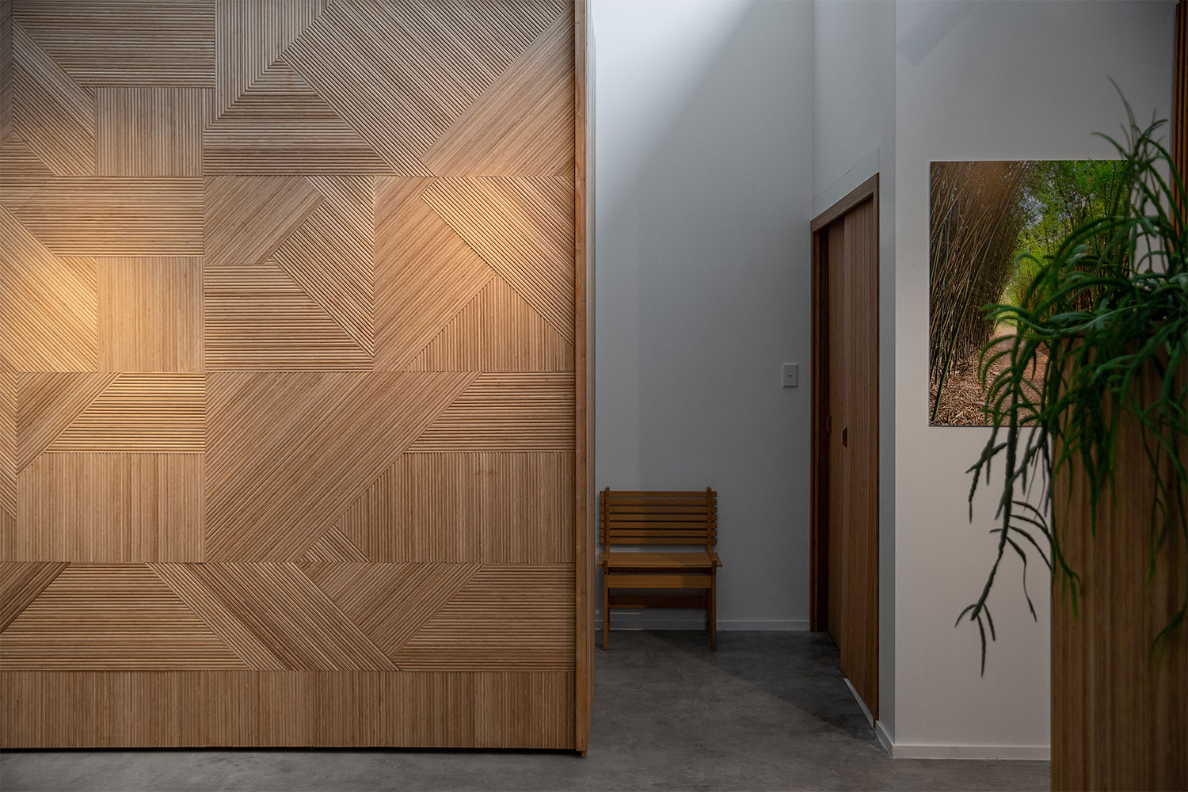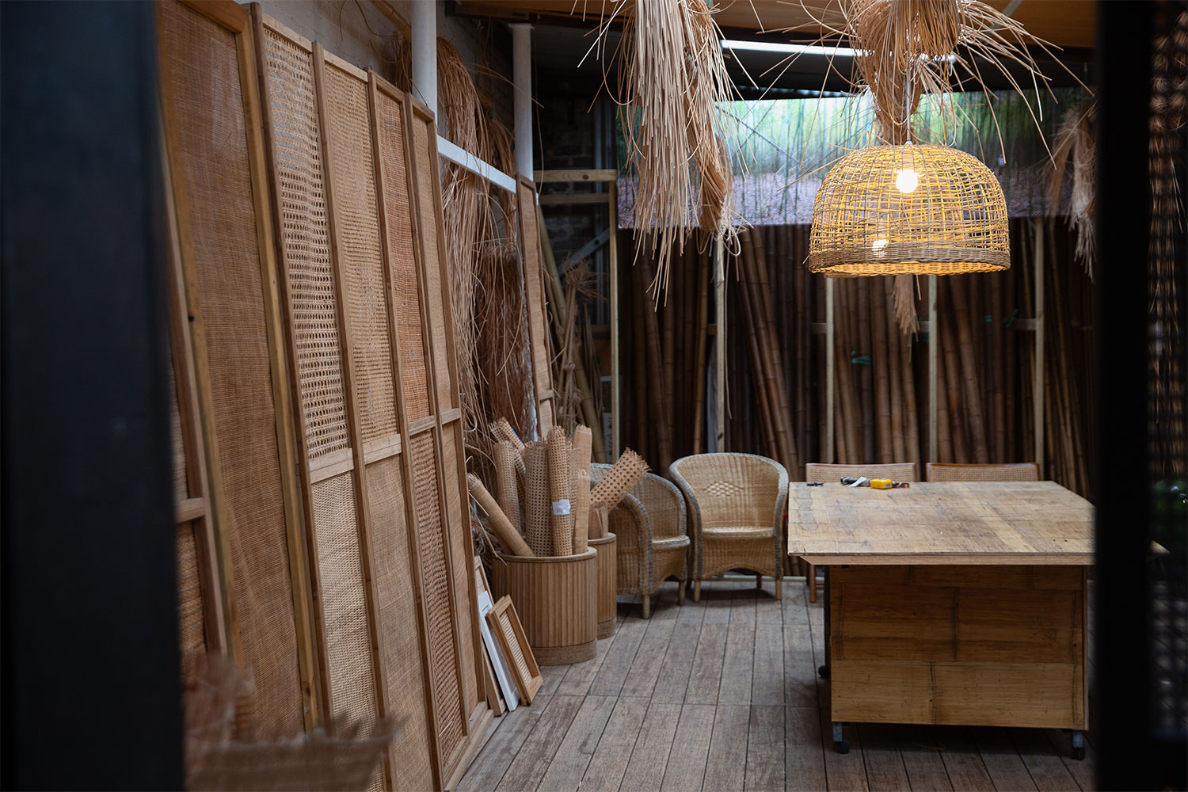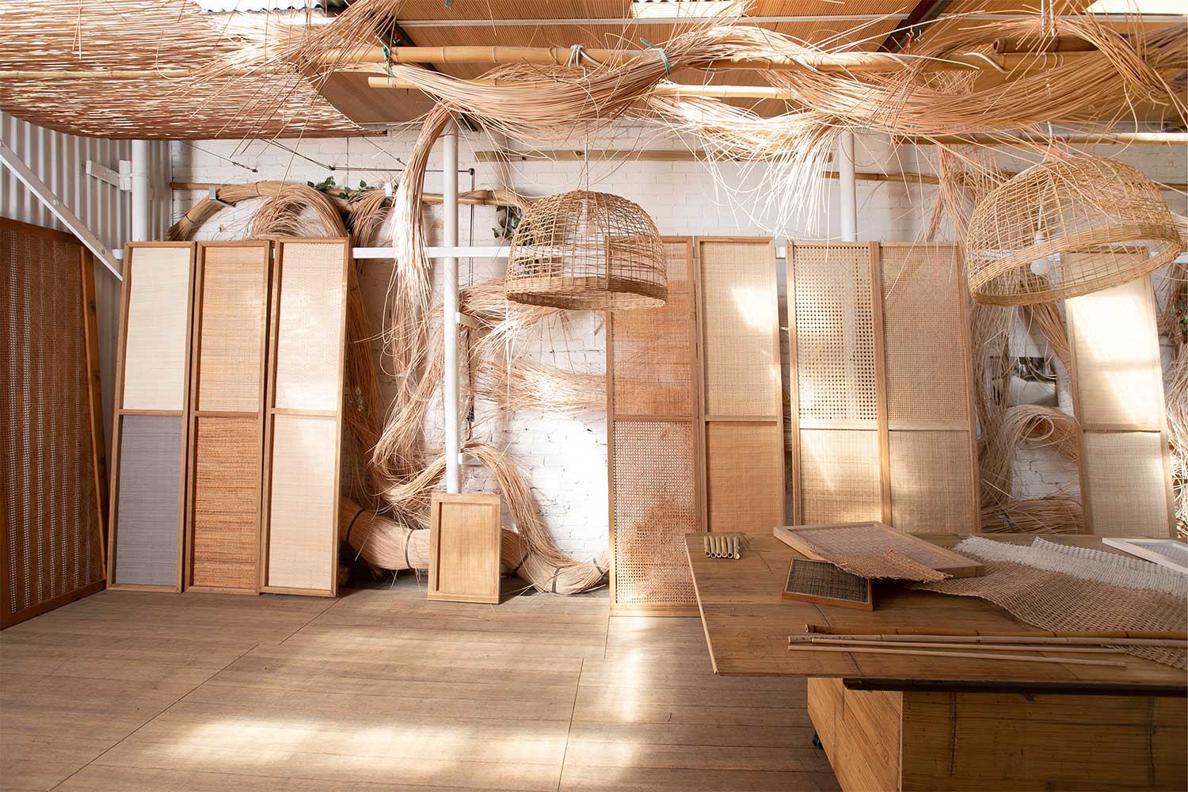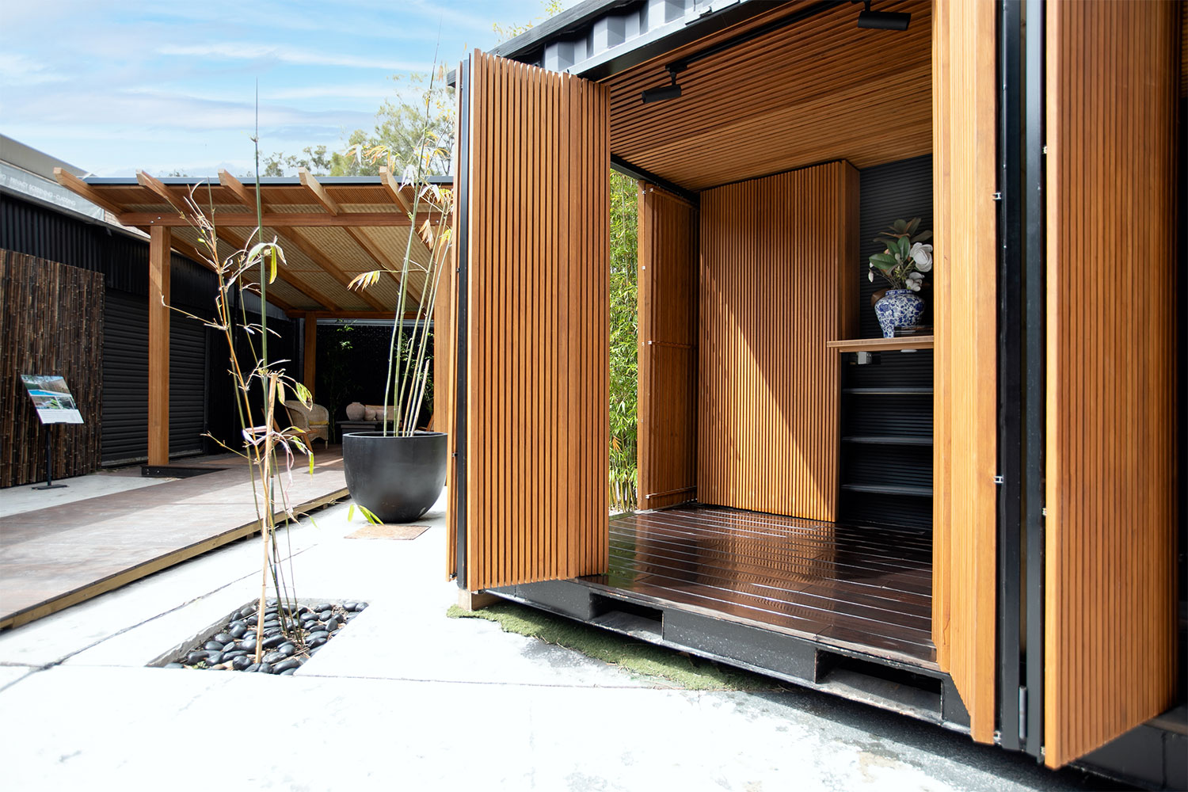House of Bamboo Showroom Transformation
House of Bamboo
Australia
House of Bamboo has been operating in Botany for 50 years. This project marked a transition of the head office into a state-of-the-art showroom. The idea was to showcase the versatility of the materials across different applications. To achieve this, the space was divided into three rooms, each dedicated to a Collection: Organic (for bamboo poles, screens and Natureed), Textured (for rattan and woven bamboo panels) and Contemporary (for bamboo timber cladding, screening, flooring etc).
The space was also required to be informative and educate visitors about the benefits of the natural materials on display. This results in a design which drew from typologies of museums as a learning experience in terms of display and user journey.
The fact that bamboo has been used throughout the design as a construction material is unique for a project of this size. Far from being a showroom where materials are on display, the materials ARE the showroom. Walls, ceilings, floors and cabinetry are clad in various natural materials to give visitors a taste of what they could look like in their projects. It’s an immersive experience where the products are everywhere you look and touch.
Lighting: TecLED. Finishes: House of Bamboo.
Photography: Anton Rehrl Photography (Image 1-2), Dorsen Creative (Image 3-4).




