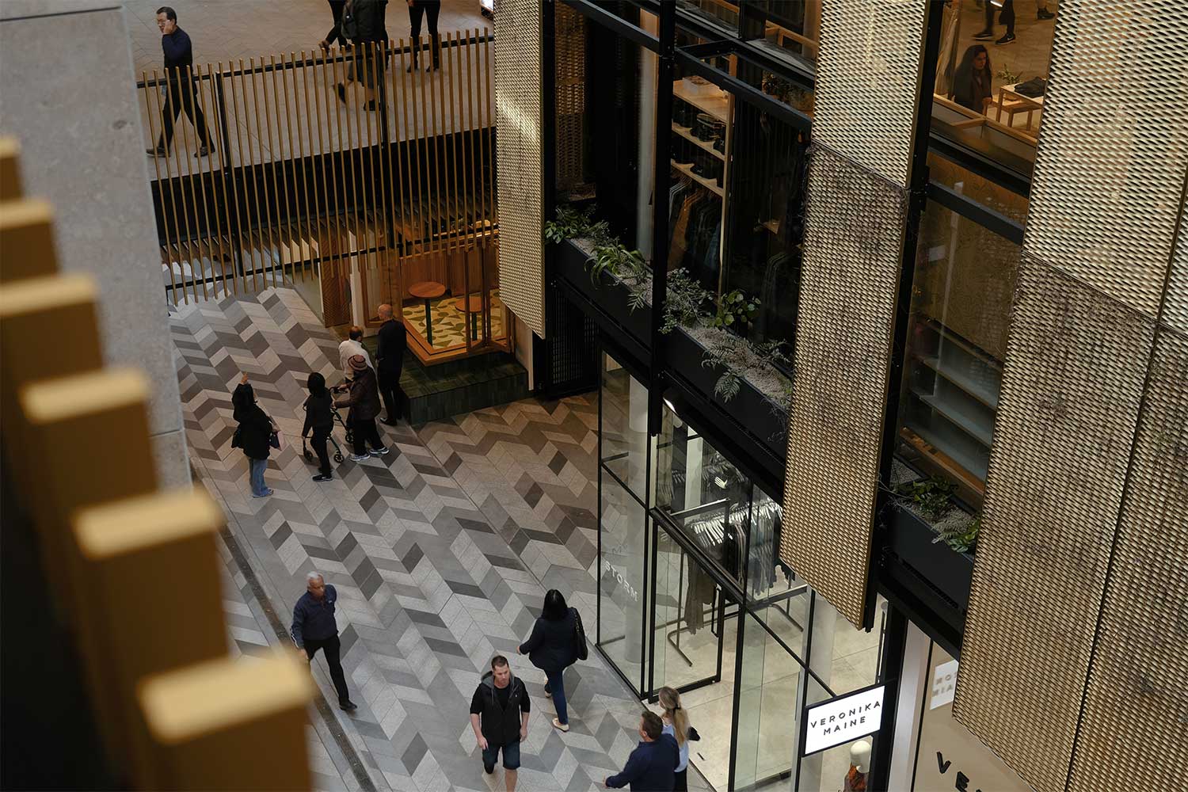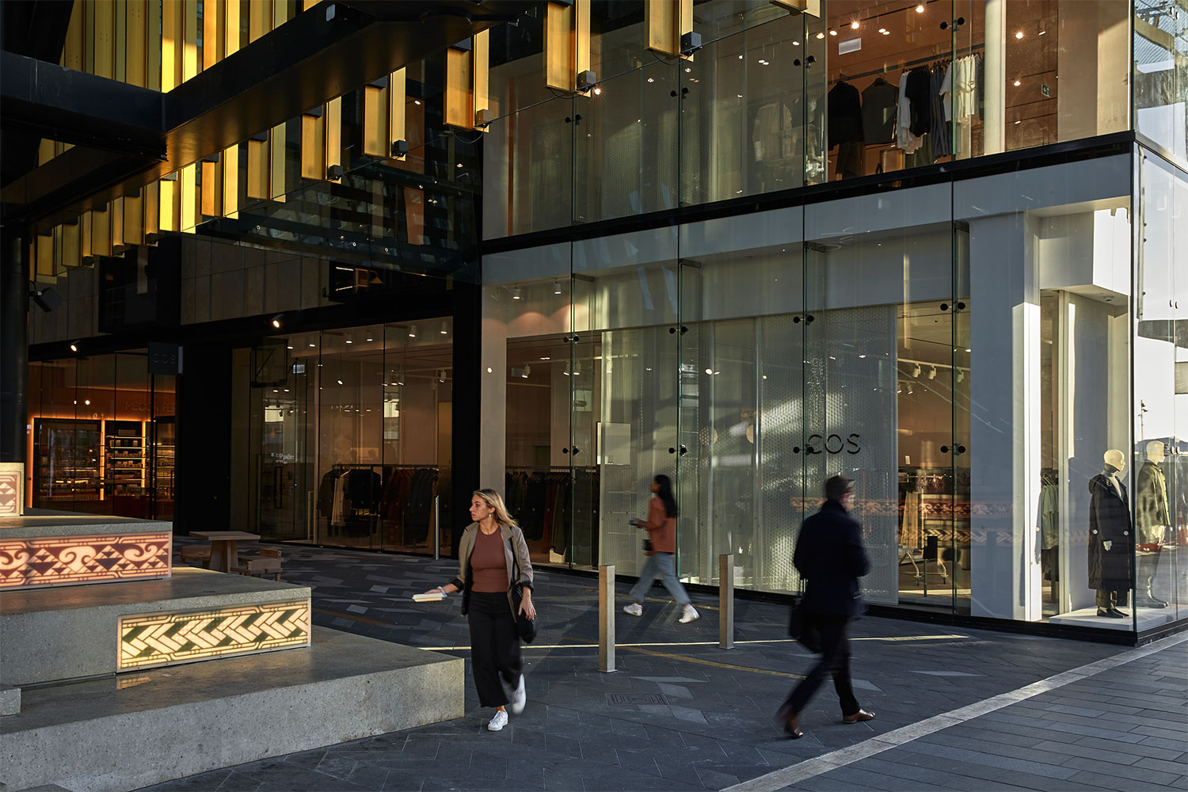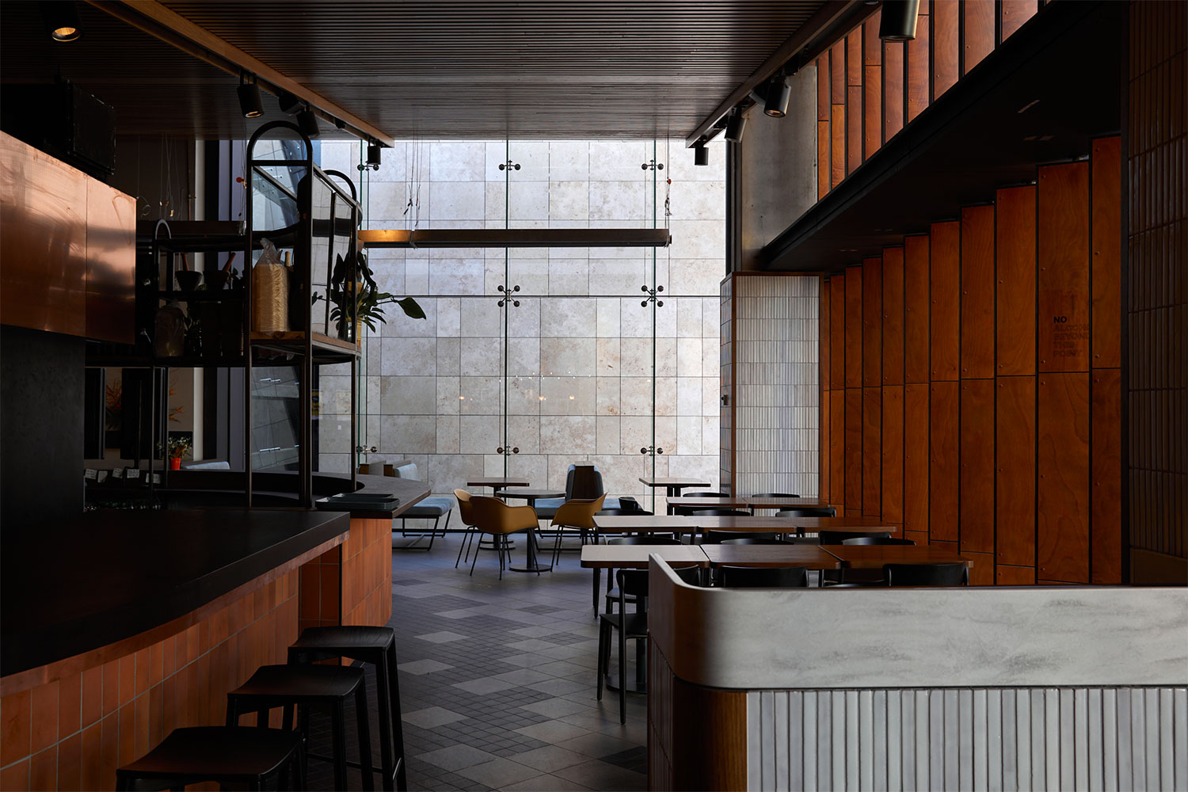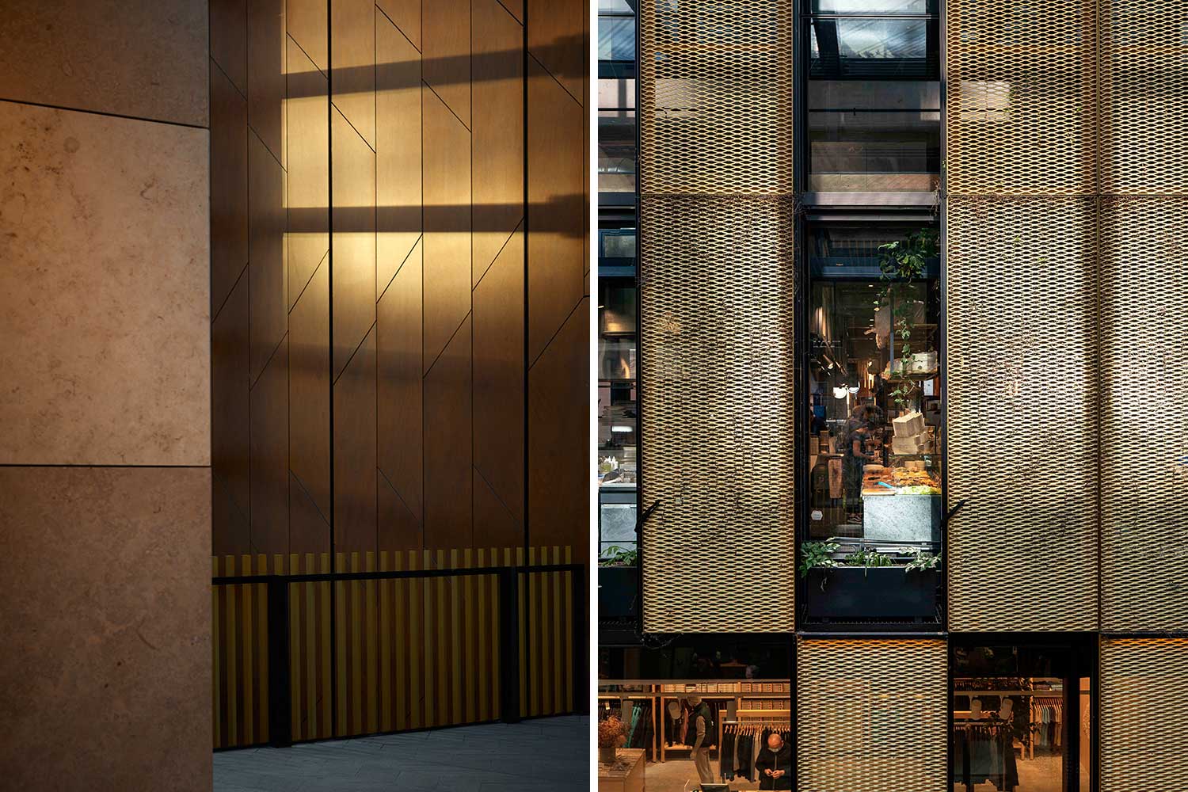Commercial Bay – Te Toki i te Rangi
Warren and Mahoney with Woods Bagot & NH Architecture
New Zealand/Aotearoa
Proudly wearing Auckland’s identity as a Pacific maritime metropolis, Commercial Bay is a project that defines and influences the city far beyond the confines of the building itself.
Commercial Bay, designed by Warren and Mahoney in association with Woods Bagot and NH Architecture, occupies an entire city block, located at the foot of Auckland’s Queen Street, at the point where the historic ‘mercantile axis’ meets the emergent ‘waterfront axis’. It is a pivotal site which connects Auckland’s sense of self as a waterfront city with its history as a place of trade and connection between cultures. It sits directly over the City Rail Link and connects bus, rail, and ferry infrastructure through a series of new public lanes.
Its context exists at two scales – that of the skyline, and that of the street. Each of these contexts is vital but the primary opportunity became the urban outcome – and the way in which the project could be truly transformational for the city experience.
At the scale of the city, Commercial Bay seeks to build on Auckland’s recent ‘sense of self’ as a laneway city – creating a globally unique laneway-based retail centre that is the antithesis of the traditional inwardly focussed shopping mall. The project team looked to create an open, connected, threshold-free environment where all felt welcome – turning the idea of the mall inside out. This finds form physically in the design of a series of individual buildings separated by lanes and the covered but open-air environment; but also in the retail mix where we prioritised the experience of bringing people together with food and beverage over a traditional retail anchor.
he project embodies a spirit of generosity, creating two entirely new pedestrian routes through the city block and enhancing the pedestrian experience of the city centre. The design interprets the interior of the project as an extension of the external architecture – working with the existing street levels to create ‘multiple ground planes’ and deliberately blurring the lines between inside and out. The project delivers a simple and legible primary internal circulation sequence orientated by lanes, enabling a sense of urban ‘discovery’ with surprising ‘found’ spaces located within the building.
Finishes: Jura Limestone, SCE, The Tile People, Thermosash Commercial Ltd.
Photography: Sam Gould, Samuel Hartnett, Barry Tobin, Simon Devitt.




