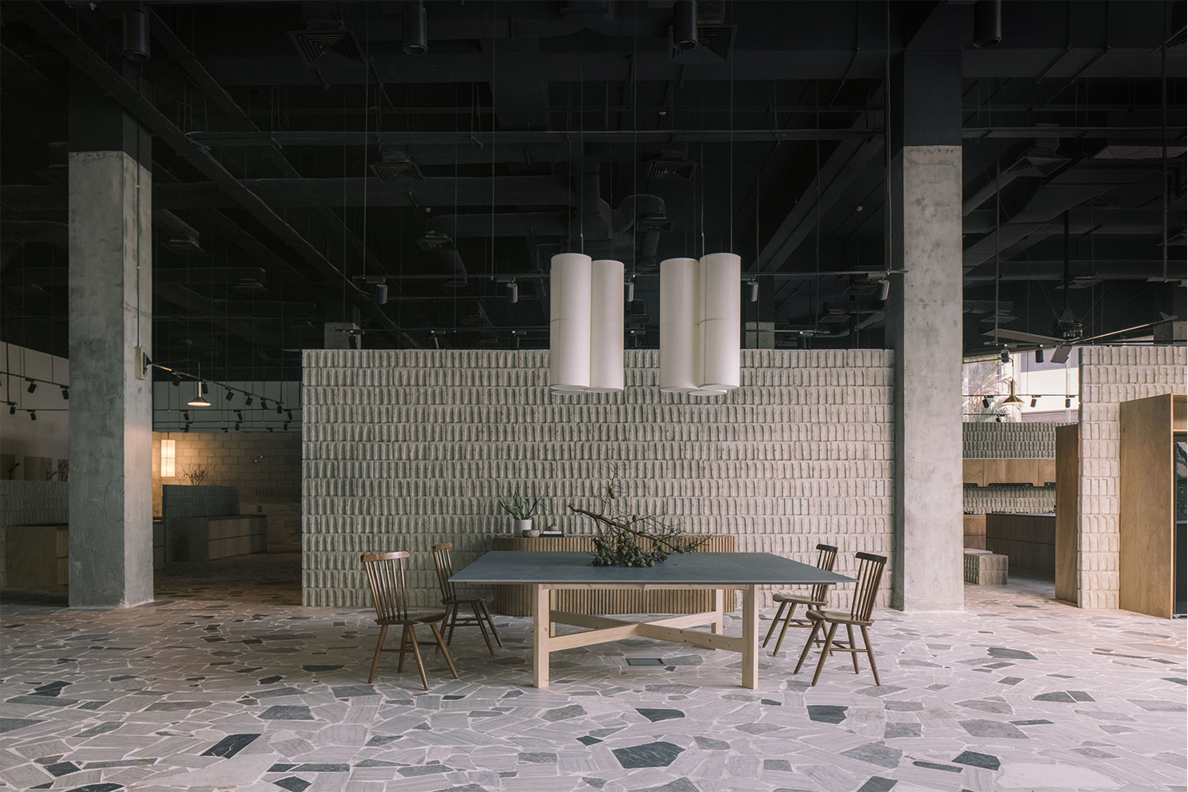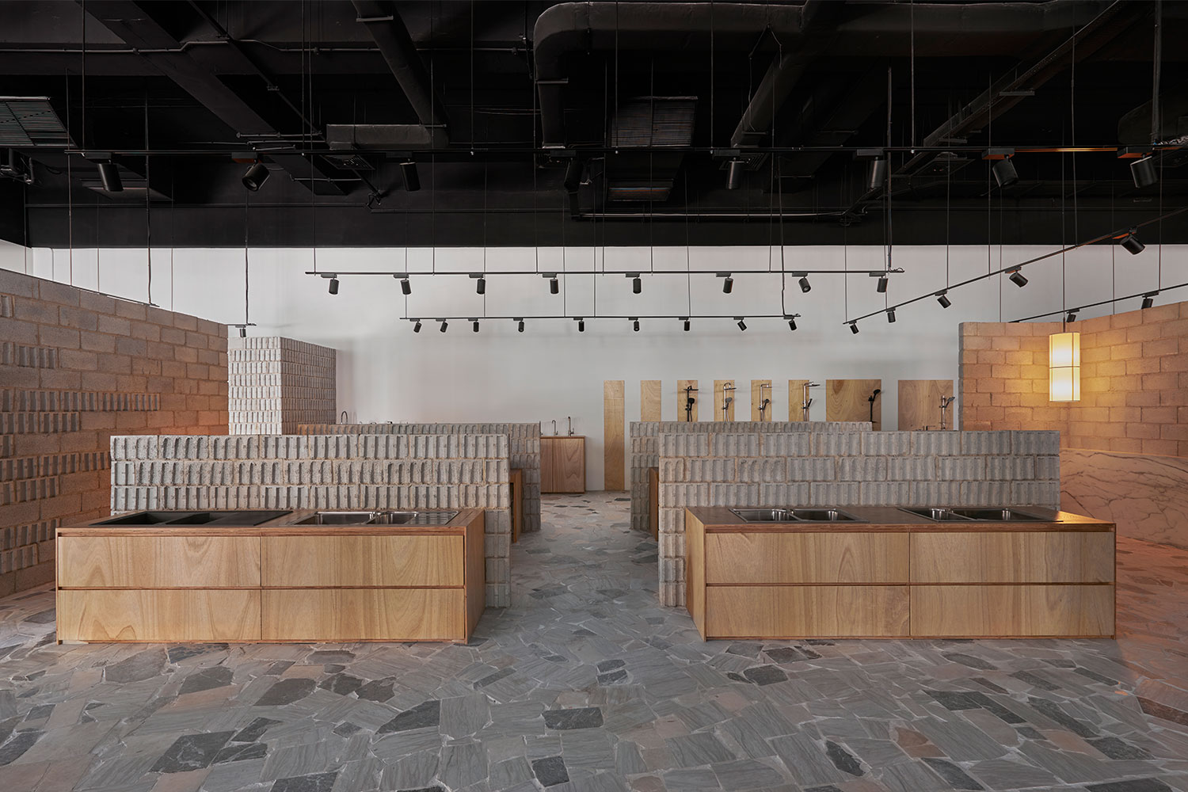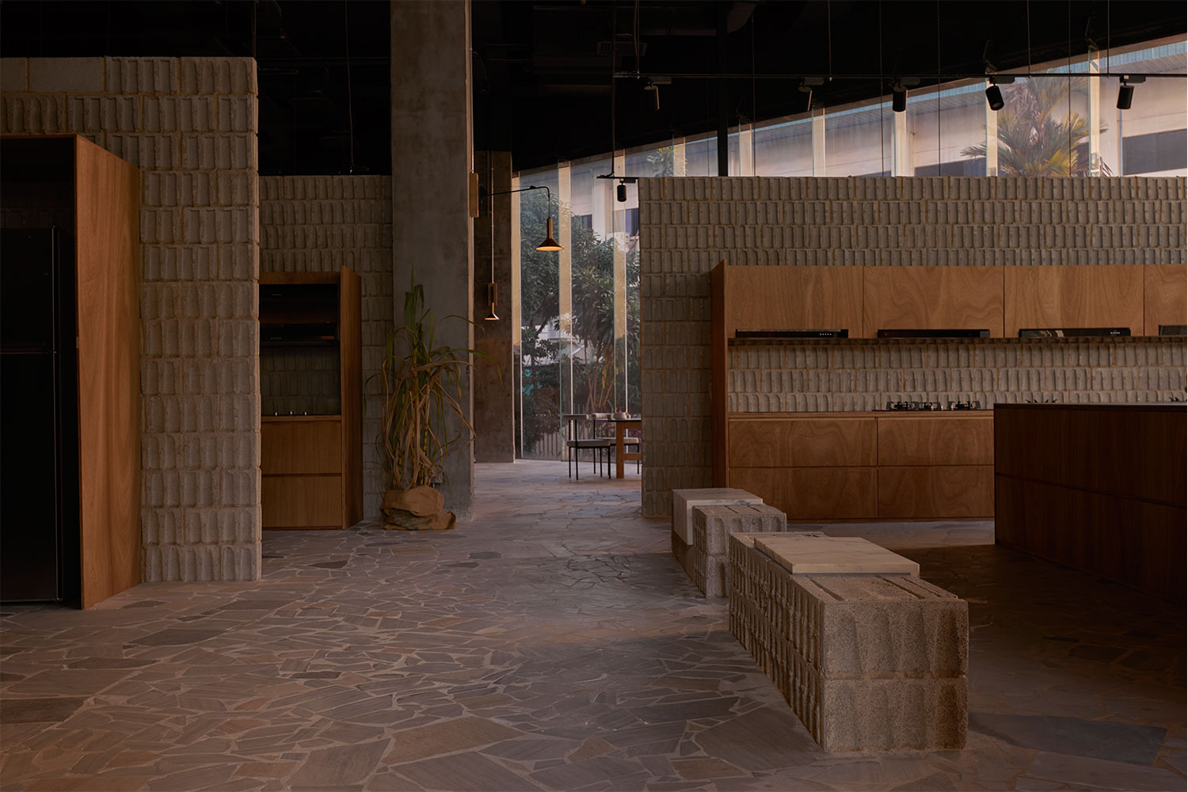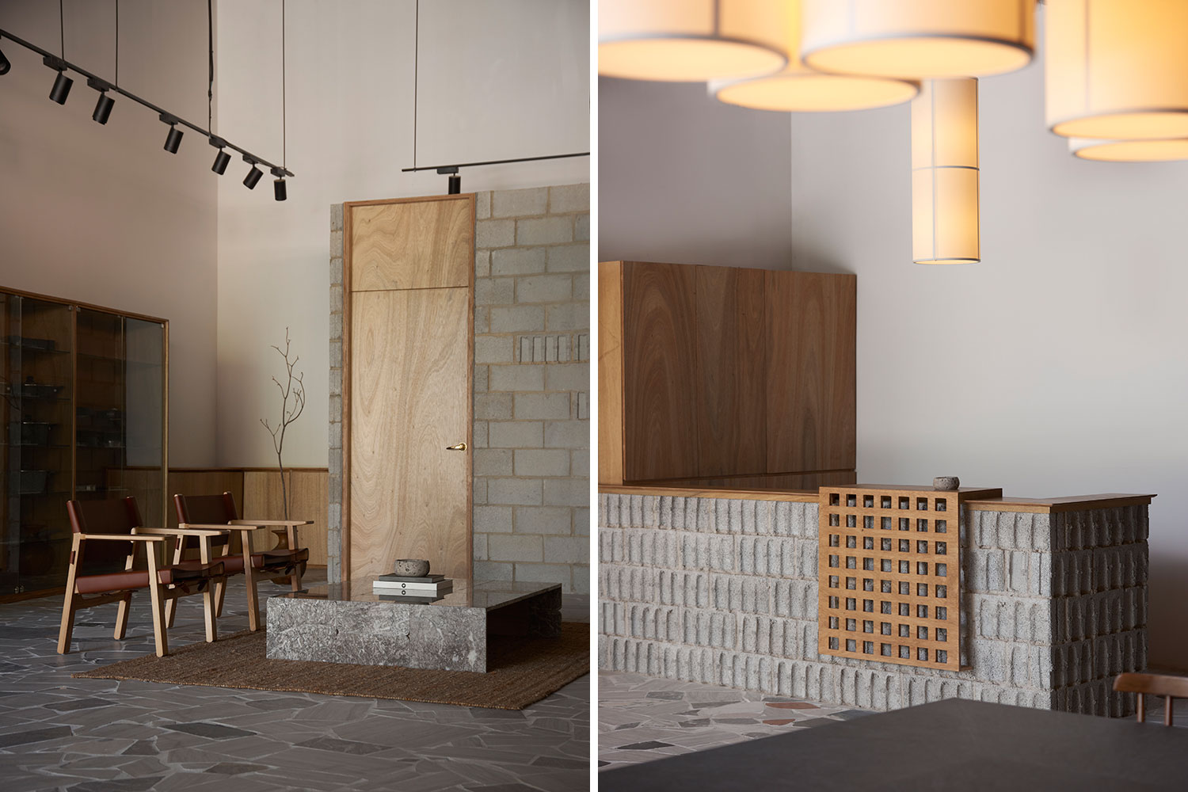A Brick & Mortar Shop
L Architects
Singapore

Inspired by the term “brick and mortar” (meaning a physical presence of a business or organisation), L Architects have designed a multi-label kitchen appliance store. The space is carefully assembled using common materials (hollow cement bricks, plywoods and off-cut natural stones) which have been elevated through careful composition.
Bricks were tessellated into freestanding walls and were laid to reveal their fluted core, giving the space a raw tactility which is not typical of retail environments. These were paired with a floor crafted from unwanted offcut marble that was salvaged from a local natural stone supplier. Destined to be thrown into waste, the stones were recovered and laid in a crazy paving setting before being ground down to a honed finish. The material palette was completed by cabinetry made from unadorned plywood, where natural timber patterns lent a richness and depth to the brick and stone foundations. All the materials were selected deliberately matte or honed making the metallic or glossy appliances stand out when displayed.
Beyond its aesthetic contribution, plywood was chosen mainly to manage the interior cohesiveness for the project’s longevity. One of the intrinsic issues that appliances shops face is that furniture carcasses need to be changed to accommodate new appliances and fit outs. Over time, it is almost inevitable that the consistency of materials gets diluted or lost as certain laminates or veneers may not be available at that point of time. Using a material like plywoods ensures the client is easily able to update their stock without damaging the holistic design of the store.
The resultant space creates a refreshing atmospheric retail experience where guests are able to explore and immerse themselves in a spacious & unique setting that provides a fresh ground for shopping.
Finishes: Polybuilding. Fittings & Fixtures: Elba & Beko.
Photography: Jovian Lim, Finbarr Fallon.




