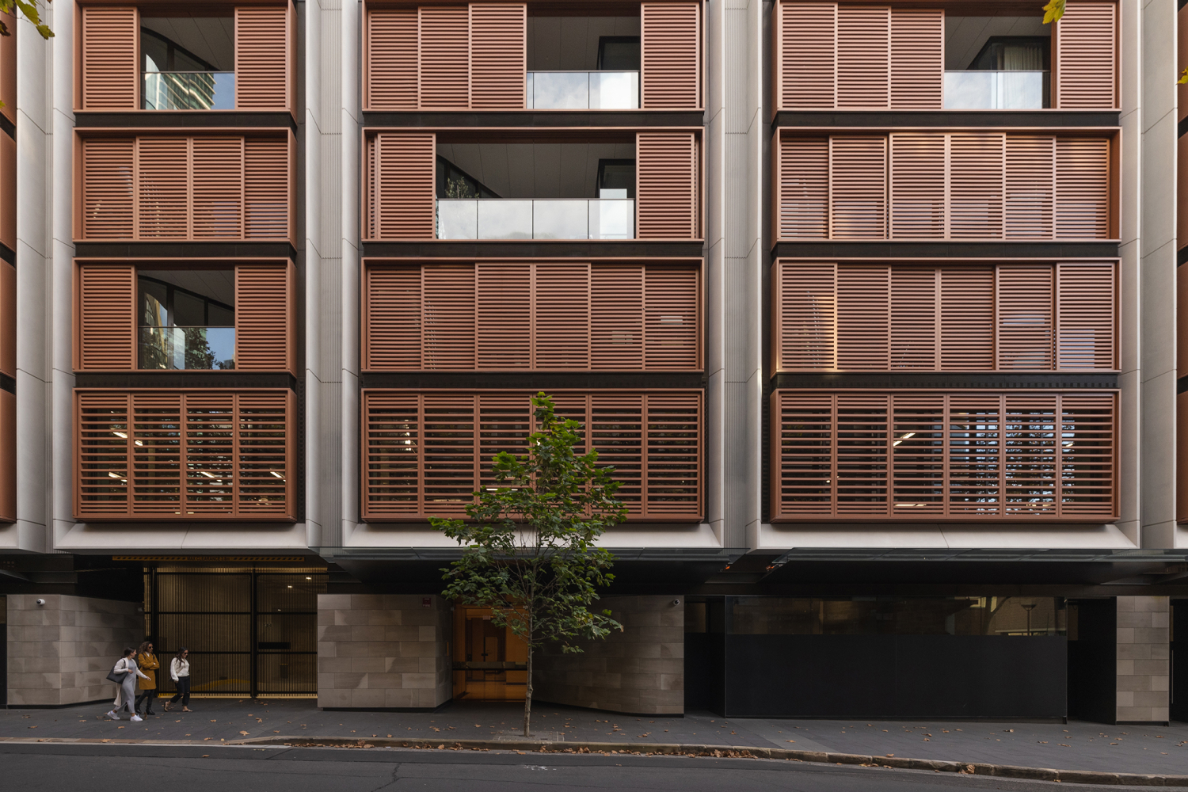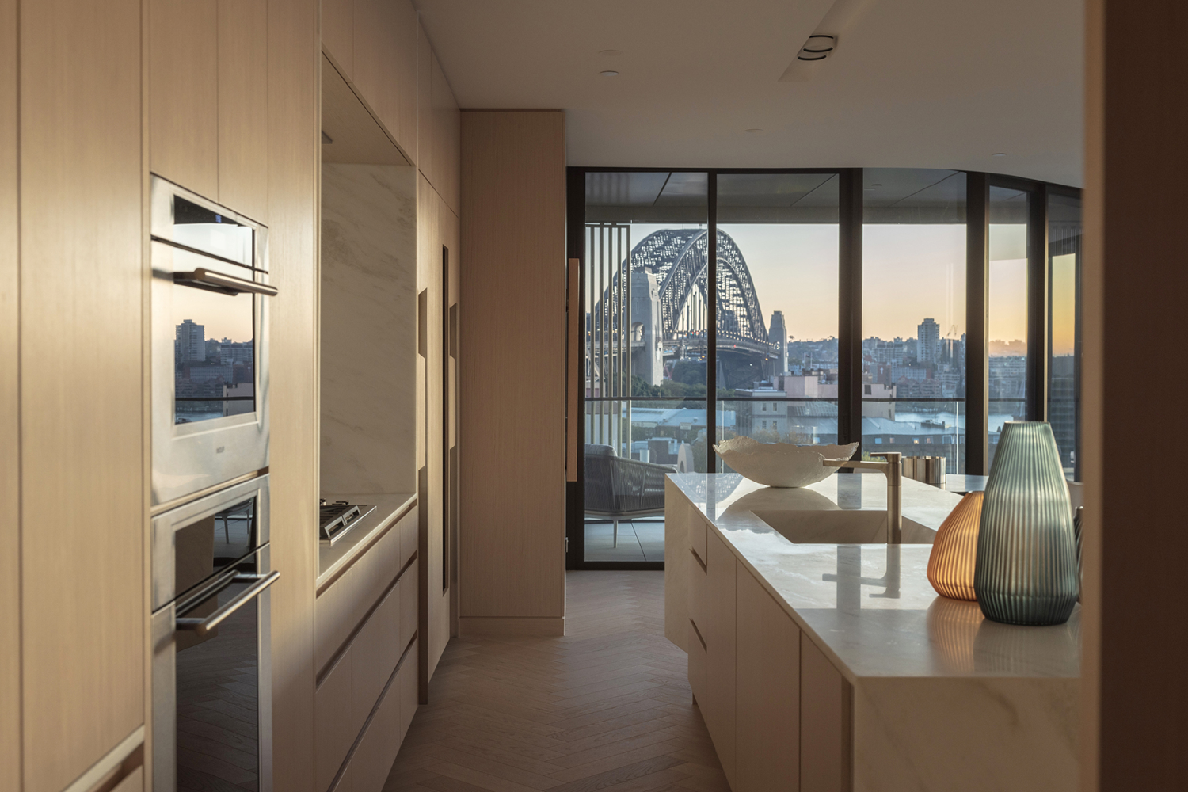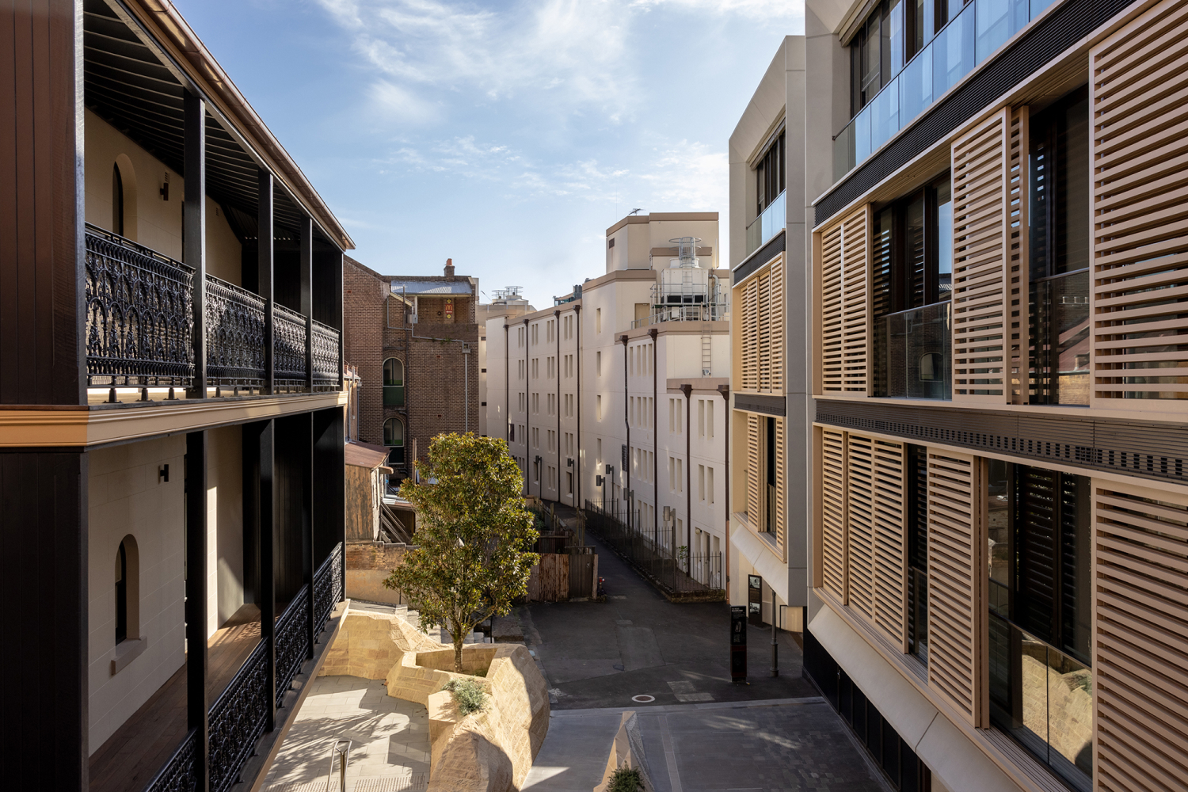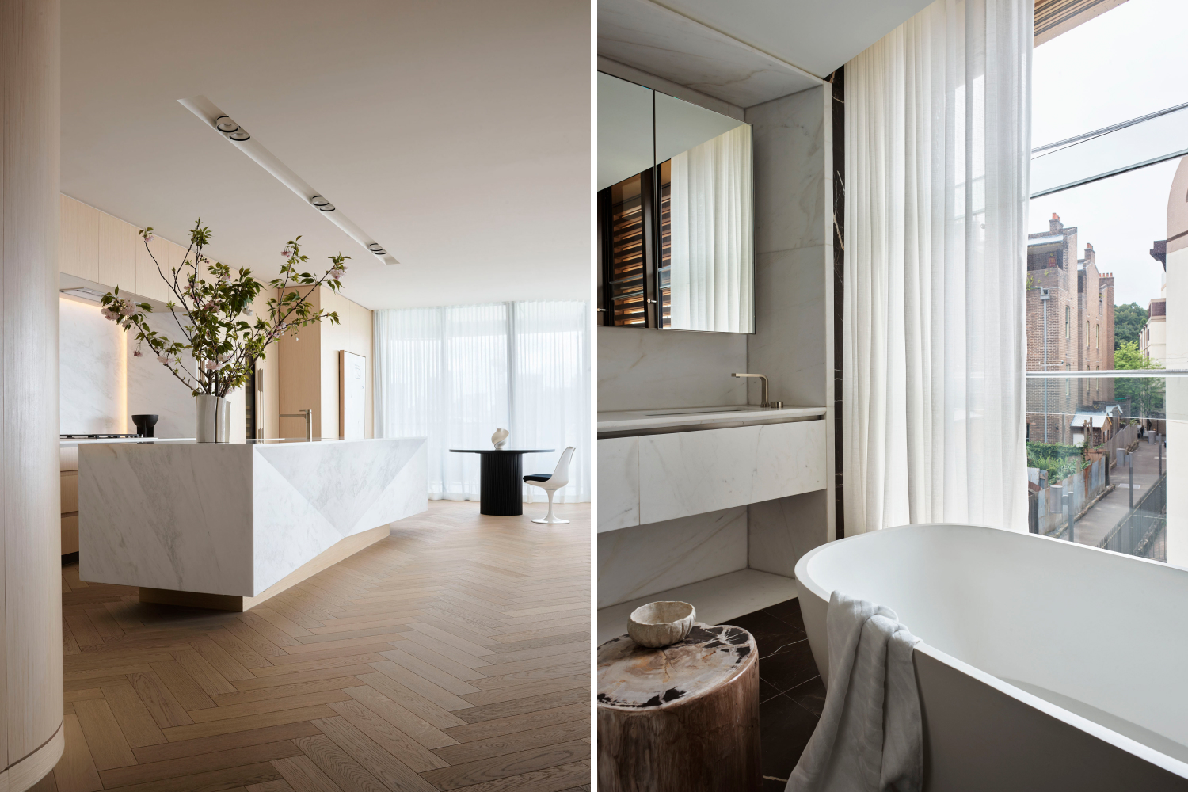The Harrington Collection revitalises The Rocks, returning daily life to its streets and laneways with intimately scaled open spaces and staircases surrounded by homes, workplaces, and shops. Each residential building is uniquely designed to emulate the local streetscape rhythm while complementing the varied scale of significant heritage buildings. The penthouses adopt a contemporary aesthetic while the active rooftops offer private and communal terraces. The commercial use component brings the community back into Cambridge Place, layering retail, neighbourhood services, and residences.
The scale and form of each building was carefully considered to emulate the local streetscape rhythm, responding to the eclectic mix of buildings nearby while maximising amenity and view to Sydney’s icons.
The heritage architectural language of deep reveals and material authenticity from the area is brought into the residences to create a distinctive and timeless design that resonates with the new architecture of the Harrington and the Cambridge as well as the restored heritage fabric of the Baker’s Terraces.
The penthouses, set back from the street, adopt a more contemporary and abstracted mansard aesthetic, sitting above a glazed set-back level. The bronze storeys recede and contrast against the terracotta and the mansard form offers a lower perceived scale and an engaging roofscape for city buildings to overlook. Active rooftops with private and communal terraces offer places to gather, designed to complement the patchwork of varying rooftops in The Rocks and celebrate the views.
Lighting: Clipsal, Schneider Electric, Zetr, Lightel, Est Lighting, Light Brokers, Delta Light. Finishes: RC+D, Havwoods, SABA Bros Tiling, Laminex, Eveneer, Elton Group, Surface Gallery, Dulux. Fittings & Fixtures: Rogerseller, Apaiser, Zip Water Australia, Franke, SubZero, Winning Appliances, Wolf, Designer Doorware.
Photography: Brett Boardman, Max Hinton, Anson Smart





