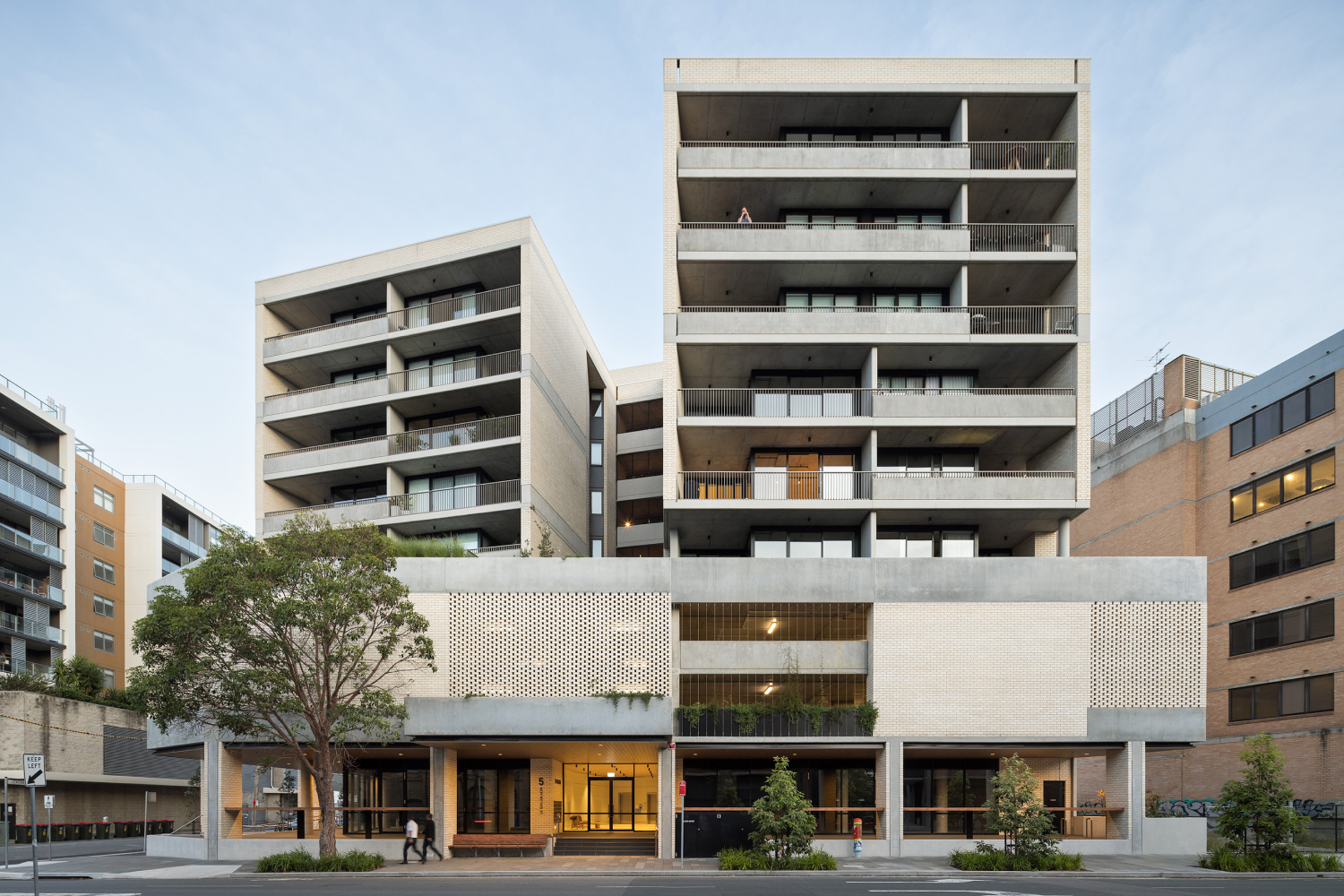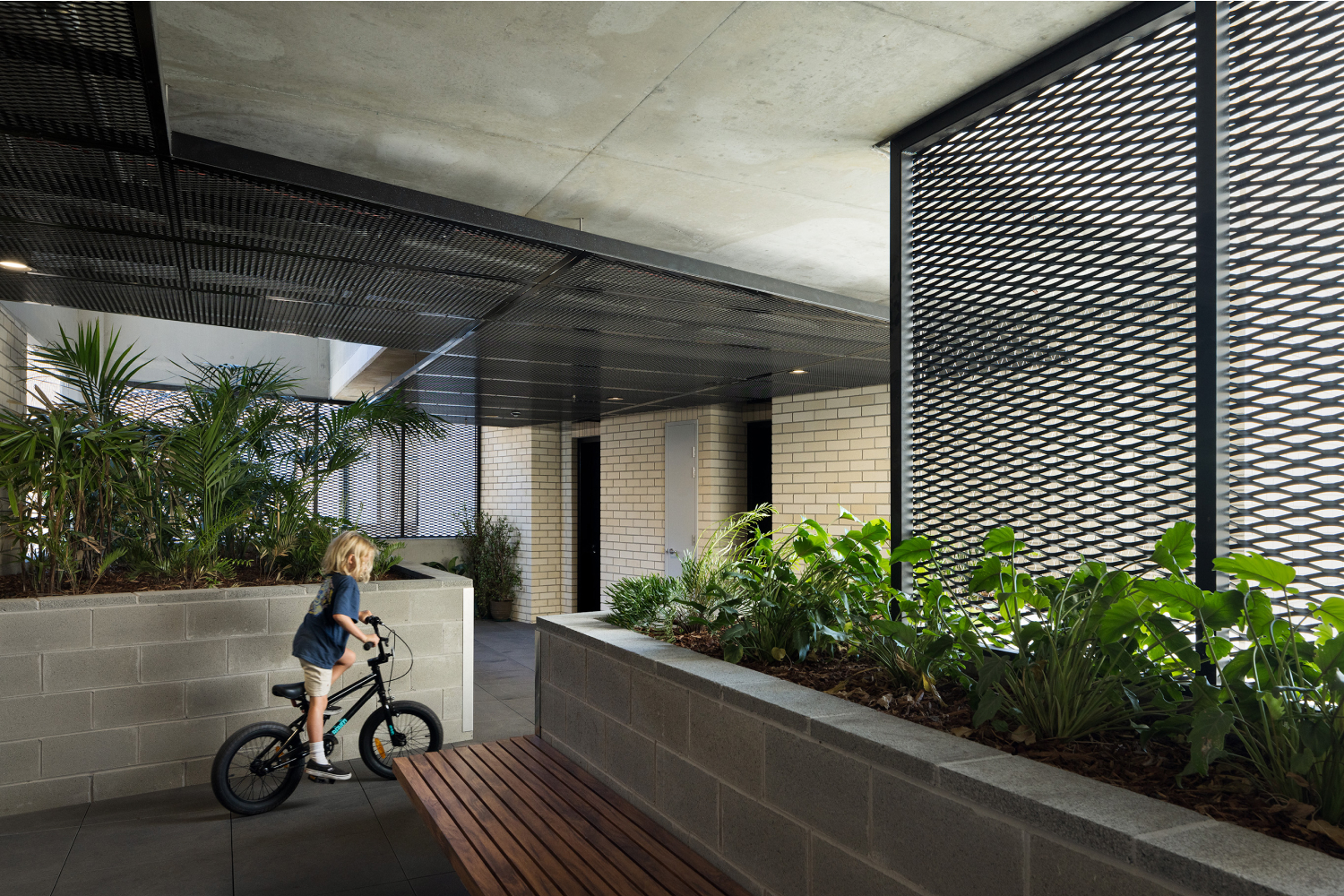The Crossing is a mixed-use residential development conceived as a series of four brick towers arranged on a podium of retail and parking. The building is composed through scale, geometry and aspect to respond to its setting. A street level café and restaurant with a generous public veranda activate the ground floor while above, the four brick towers are connected via landscaped open breezeways, framing views of the city and providing an area for residents to use and socialise.
The brief required a mixed-use residential development located at the threshold between Newcastle’s civic town centre and the harbour. A mix of one-, two- and three-bedroom apartments were designed with on-site car parking.
Inspired by the materiality of local brick buildings and the towering volumes of a local historic hotel, The Crossing’s four brick towers are composed on a weighty masonry podium. The podium, textured by a composition of punctured openings, finely detailed brickwork and extensive greenery, contains an above ground naturally ventilated car park.
At street level, commercial spaces are framed by a generous public veranda that addresses Merewether Street and provides a place for social interaction. This also acts as a bridging point between the waterfront and town centre along this key urban connector.
The project skilfully addresses its complex urban condition while progressing apartment typology to be greener, more connected to its environment and providing residents with a more individual sense of home.
Photography: Clinton Weaver





