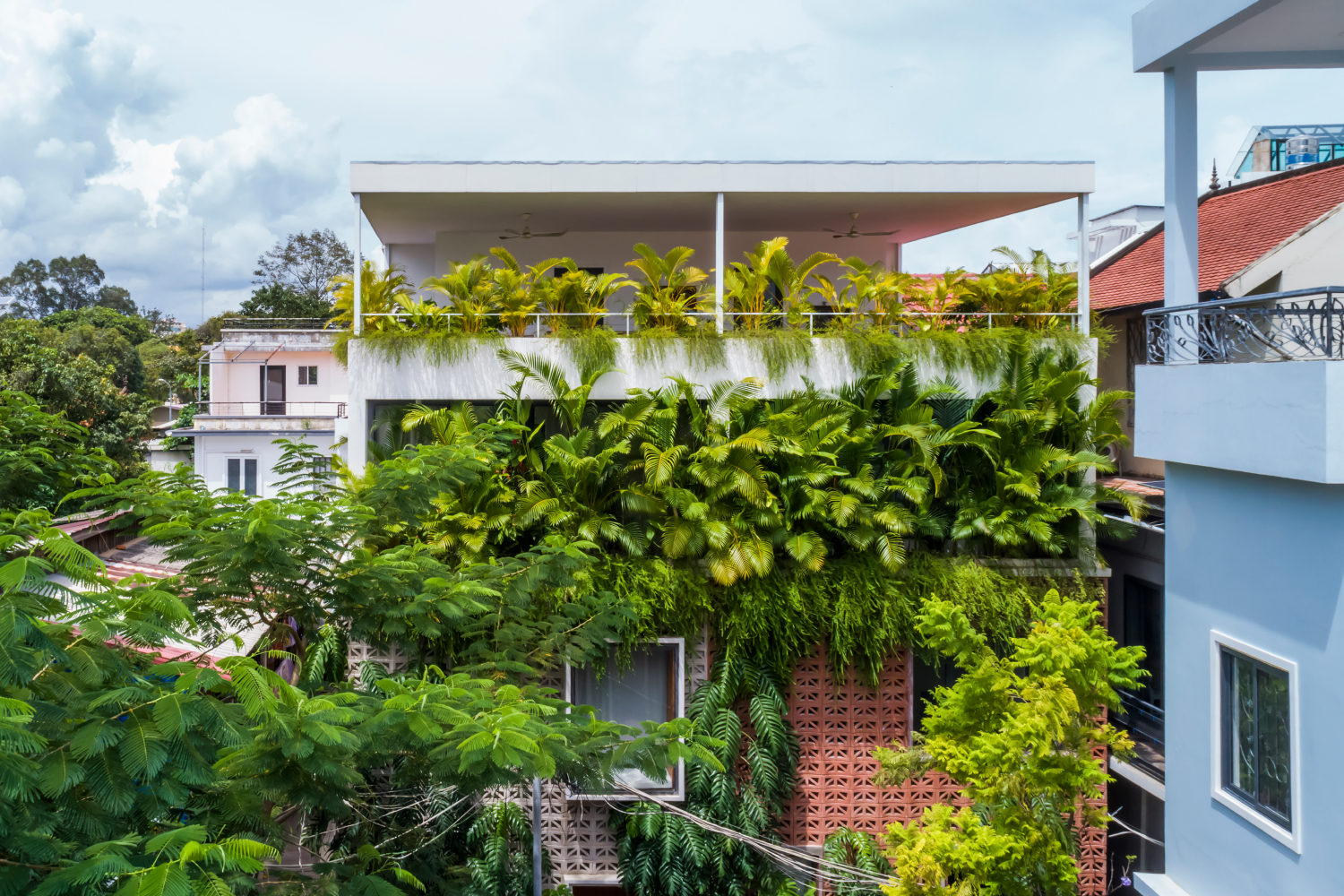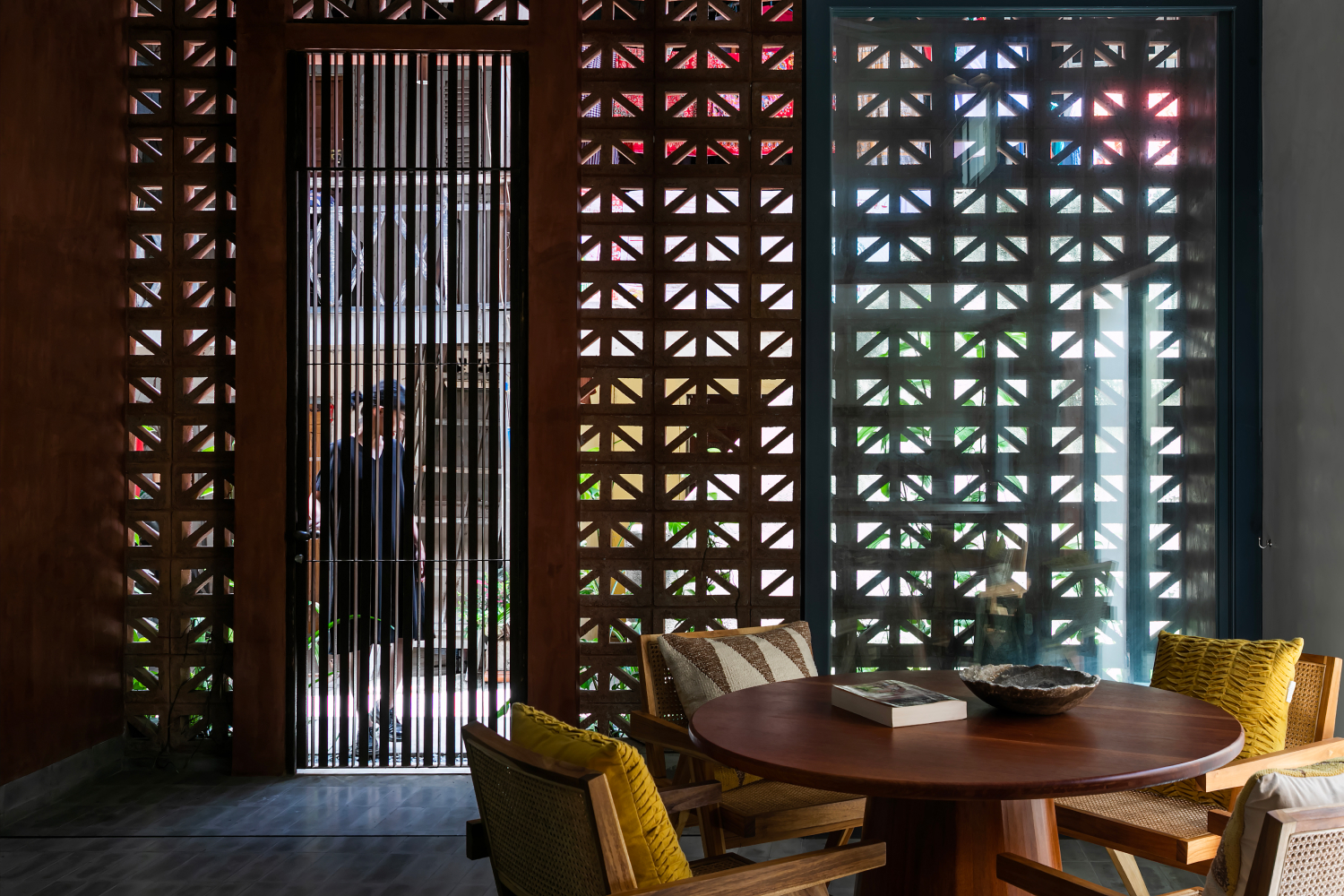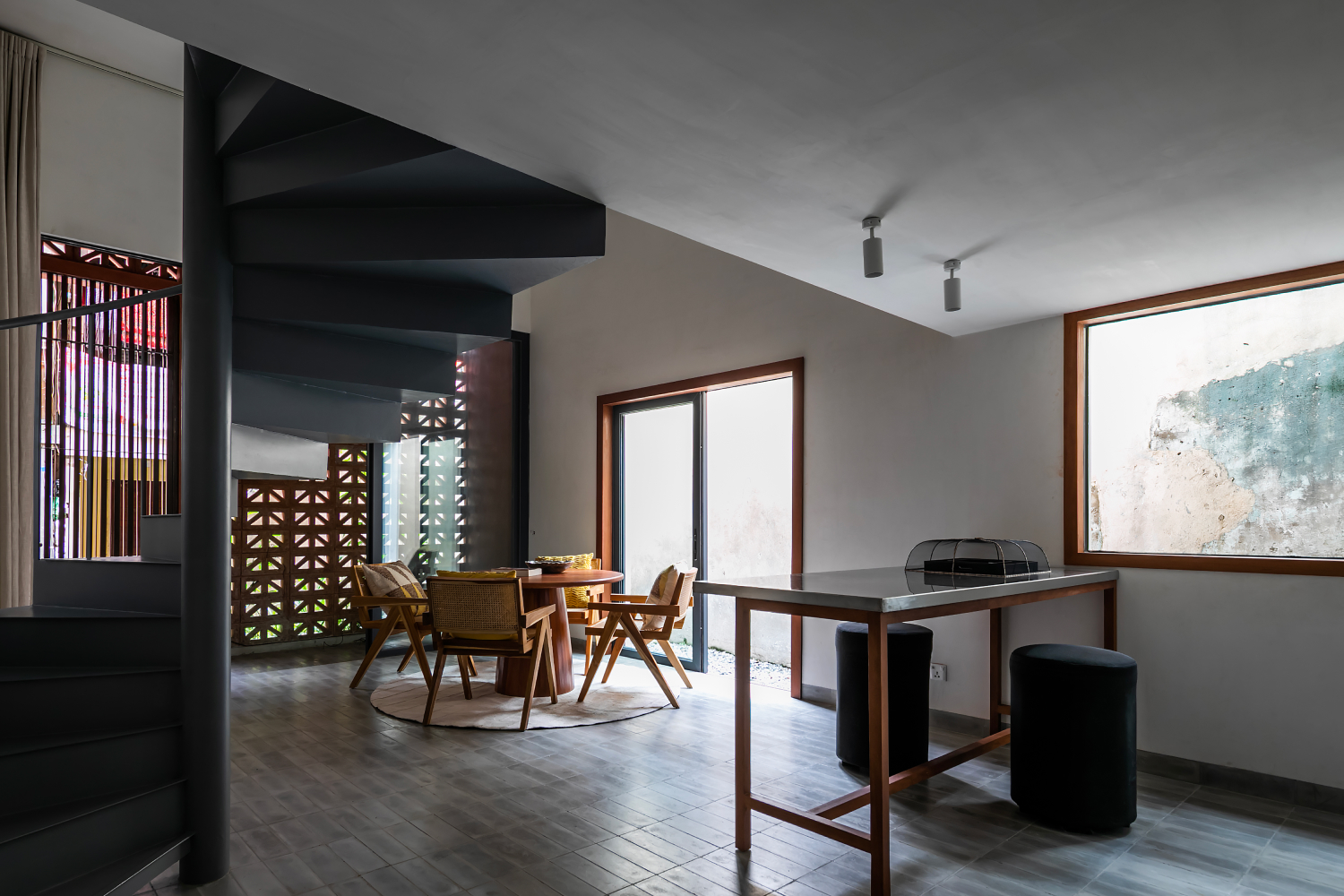A collection of three small houses was designed to create an oasis, a haven of respite from one of the most dynamic streets of Phnom Penh. This was achieved by accessing a narrow alleyway of just 60 centimetres to create a small residential community while still maintaining its village scale. The shape of the houses was inspired by the pre-existing vernacular wooden Cambodian homes on the site.
The three houses are connected with shared boundary walls and composed of three floors, each with a separate use according to the families’ needs, such as living, sleeping and working. The roof terrace is without a partition and shared between the families, improving space for connections and celebrations.
The shape of the façade walls was conceived as archeological remains of what existed before and the double skin façade employs a custom pattern of local handmade cement blocks. The craftsmanship of this material provided the right balance between durability and aesthetic.
Taking a peek from the alley entrance, the houses are hard to miss, thanks to the laterite orange colour, a natural pigment, that has been introduced in the cement blocks of the screen and provide the perfect substrate for the lush tropical vegetation.
The compact size of the house demonstrates the opportunity to make less impact on the environment by means of the fewer materials, less energy, power and waste production. However, with smart design, the houses are still homes for the inhabitants.
Furniture: Custom made, Rewood Cambodia. Lighting: Finelight Cambodia. Fittings & Fixtures: Cotto, Home Decor
Photography: Oki Hiroyuki





