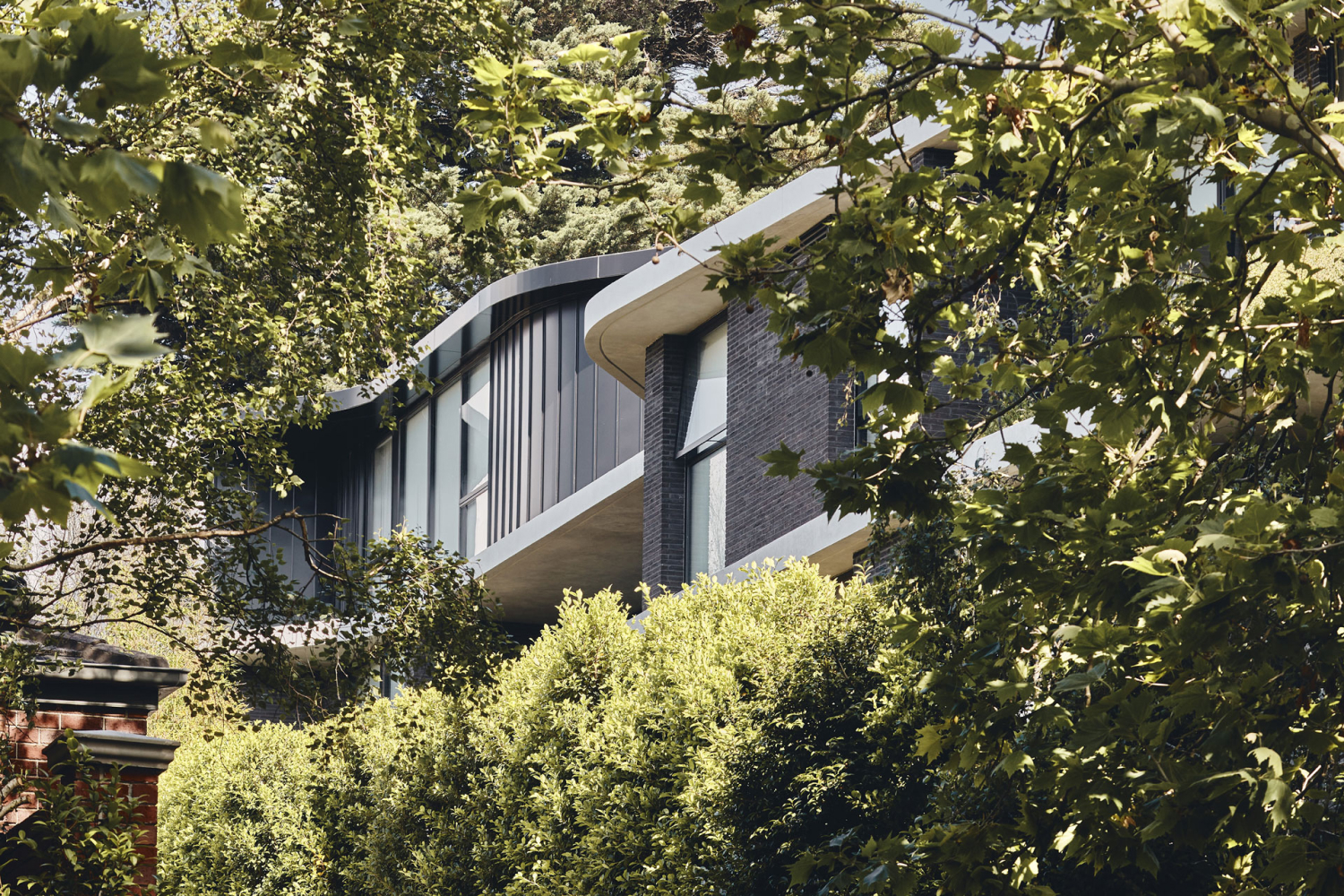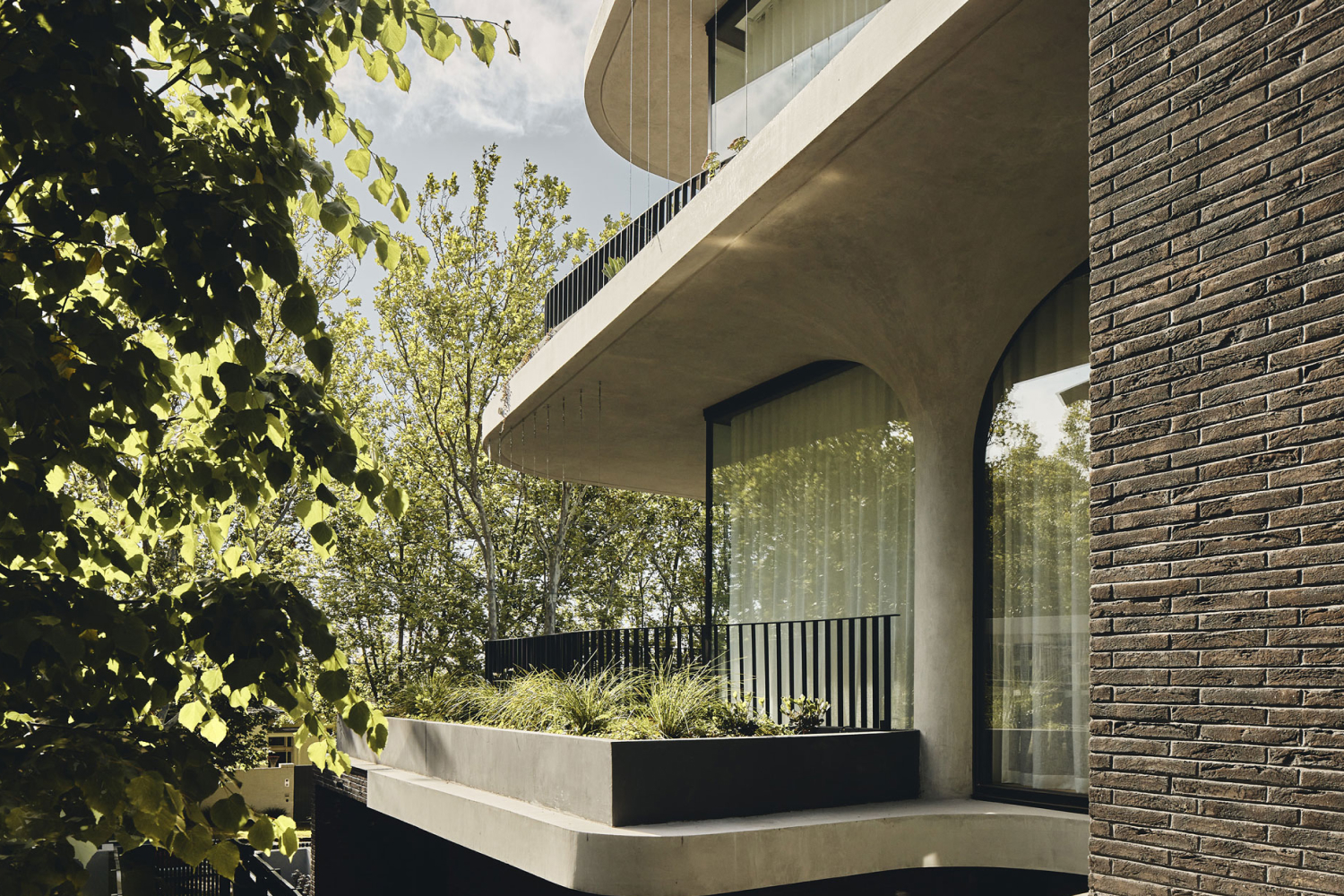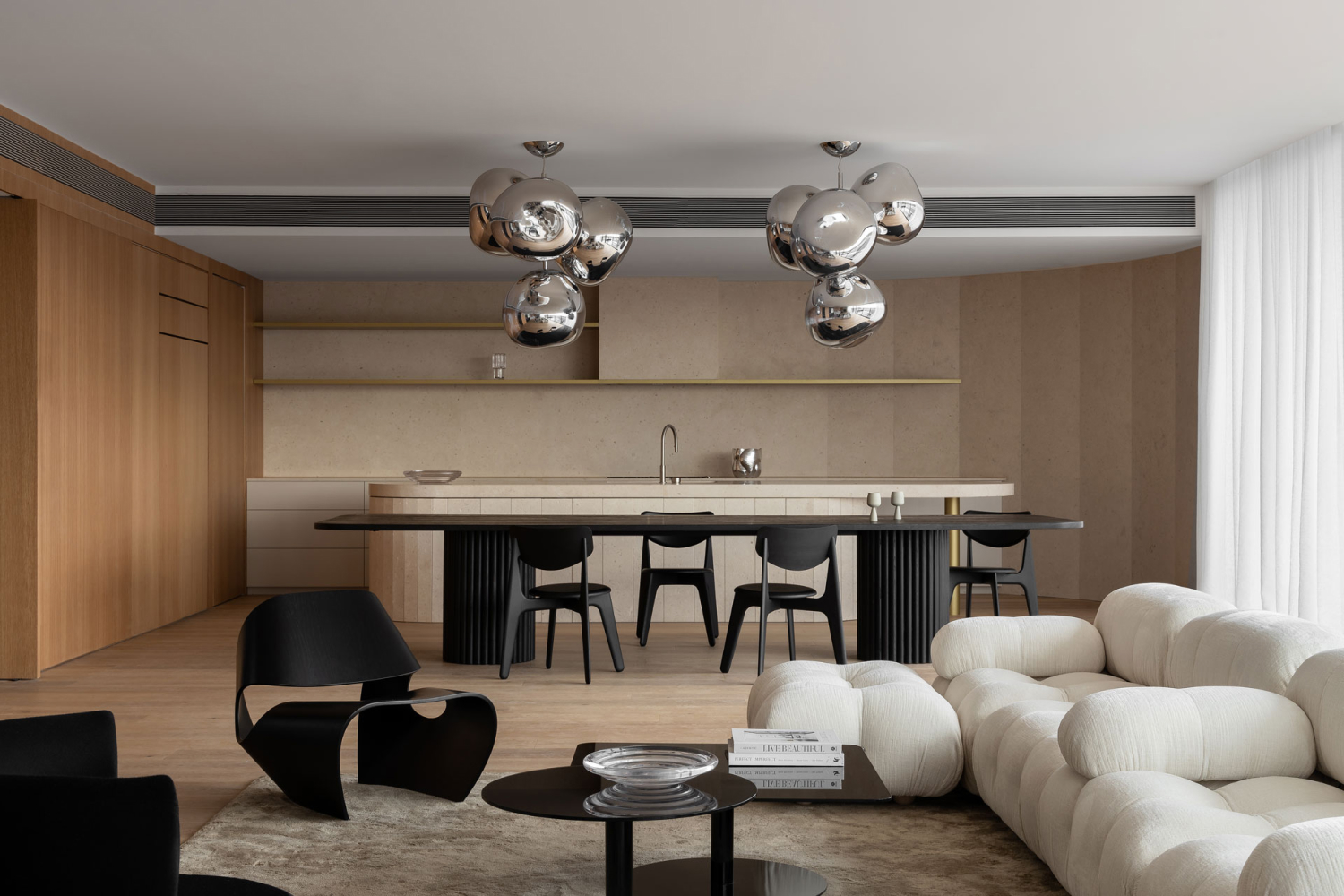Set on the cusp of Yarra Bend Park, inner-Melbourne’s largest area of natural bushland, Rondure House sets a new benchmark in multi-residential design. Inspired by the wide tree-lined street and views over Studley Park, forming an arch became an important element of the design. Drawing inspiration from Mortlock, Loder & Bayly’s iconic South Lawn Underground Car Park at the University of Melbourne – renowned for its fluid yet monumental concrete columns – the integration of a curved colonnade is the pièce de résistance of Rondure House’s sculptural, brutalist façade.
Arched windows formed by the conjunctions of the curved colonnade façade not only create generous vistas but also endow Rondure House with a strong sense of presence. Landscaped gardens designed by Eckersley Garden Architecture outline the building envelope, linking the built and natural forms as one.
The site’s west-facing orientation was a key consideration when designing the layout and programming of Rondure House, as it was crucial to provide each apartment with as optimal solar advantage as possible. Each apartment has been programmed to capitalise on northern sunlight, with living rooms, fenestration and external terraces oriented toward the north wherever possible, while auxiliary rooms, corridors and general amenities sit along the southern aspect of the building.
The external material palette, predominantly concrete, brick and glass, is complemented with interior finishes that are subtle, including stone, expressed concrete ceilings and reeded-glass walls.
Furniture: Space, Made In Ratio, Living Edge, Herman Miller, Living Edge. Lighting: Tom Dixon, Living Edge, Douglas & Bec, XLux. Finishes: Made By Storey, Stonetile Ind., Axolotl. Fittings & Fixtures: Barazza, Gaggenau, V-ZUG, Sub-Zero, Liebherr, Escea, Beefeater,
Heatlie, Brodware.
Photography: Timothy Kaye, Peter Bennetts





