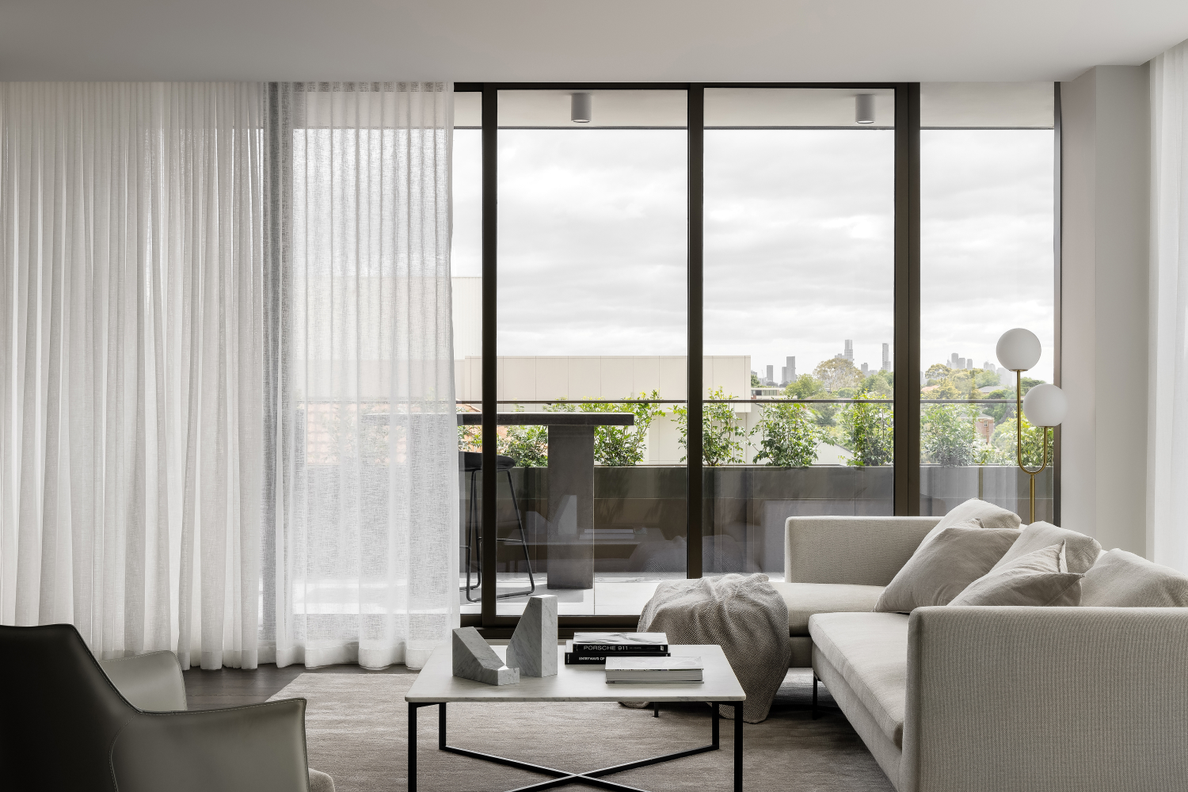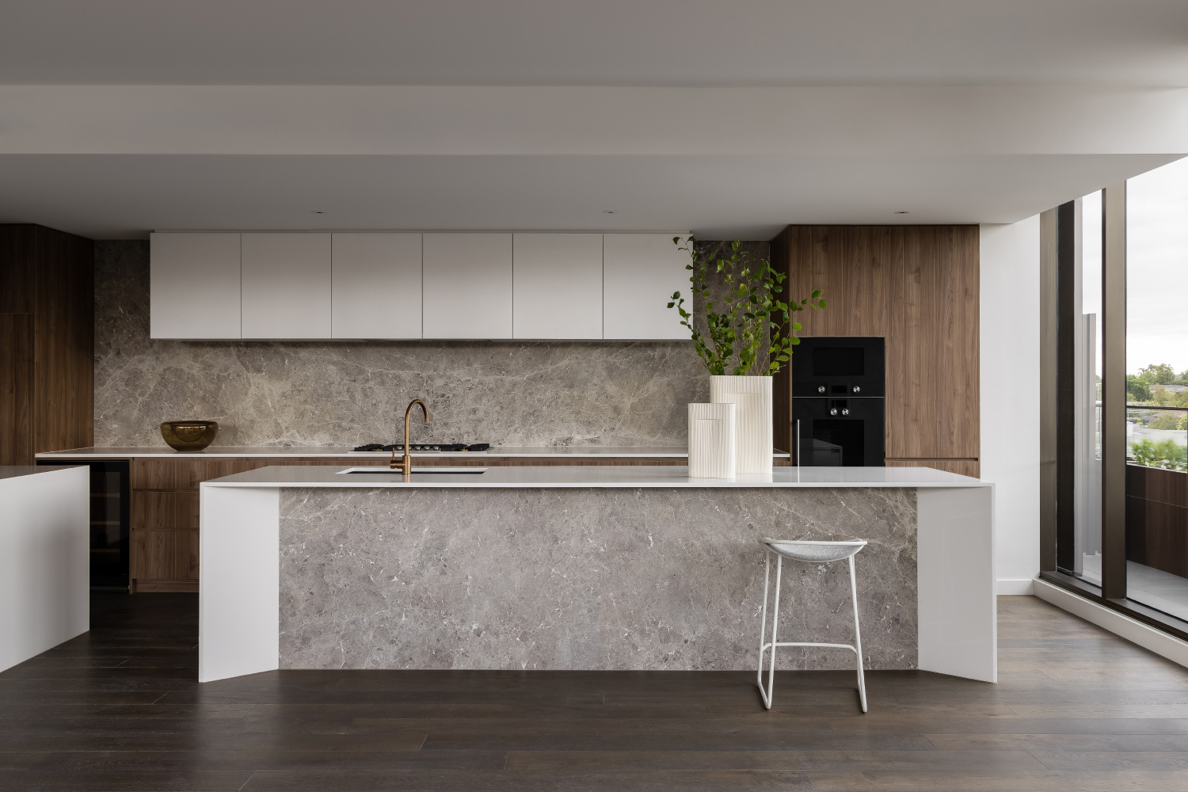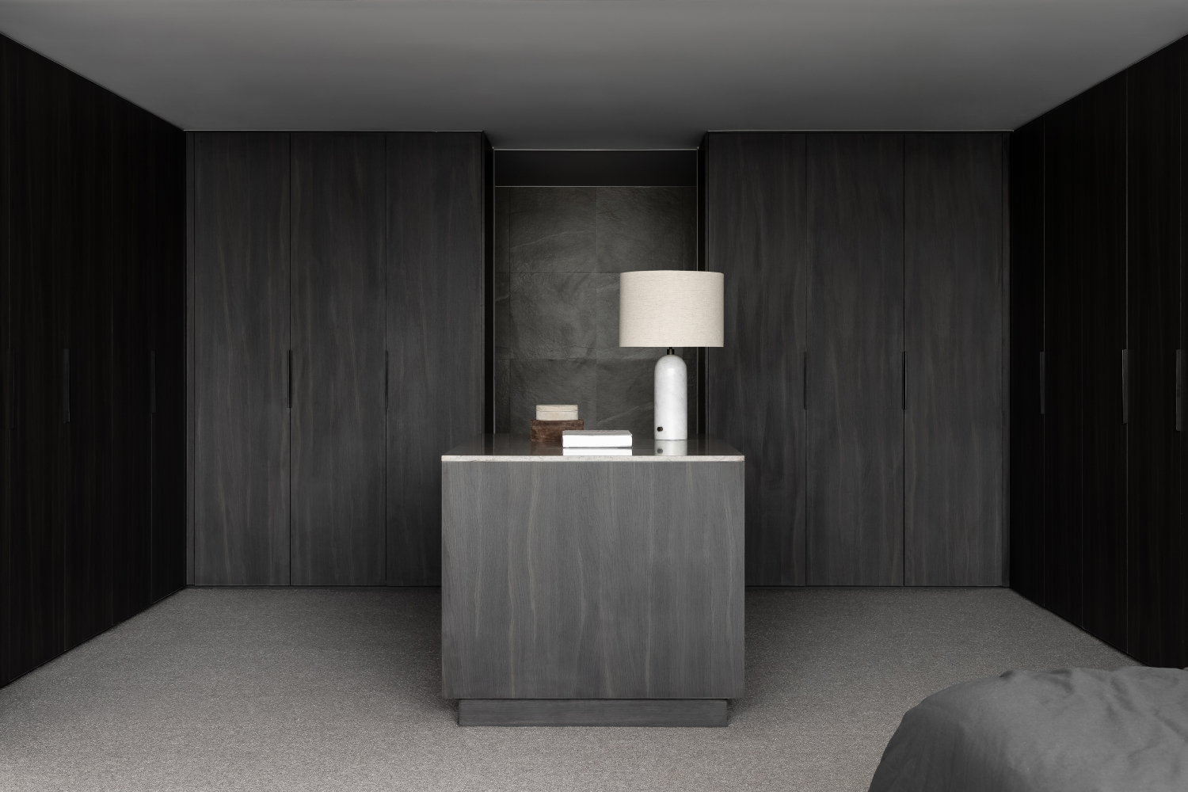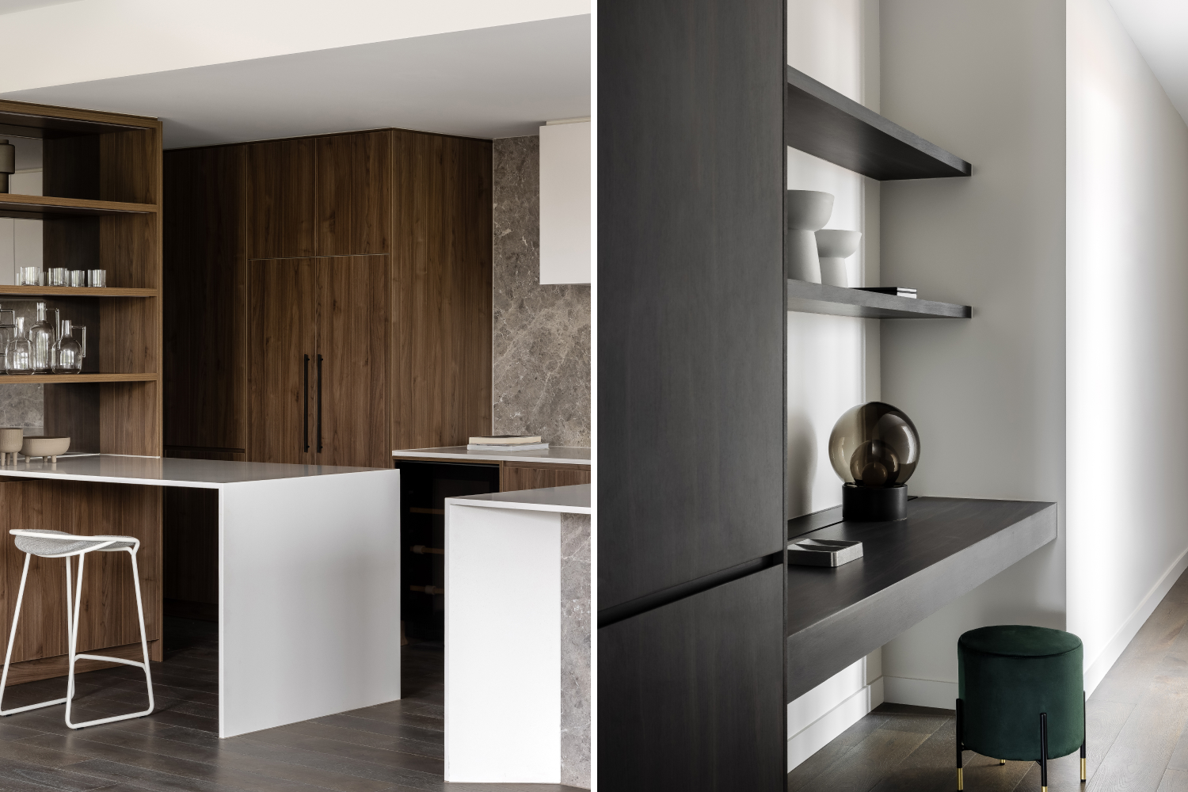Situated in the heart of Camberwell, Provenance reimagines multi-residential living as 12 home-sized apartments surrounded by gardens. Timeless architecture and interiors combine across three levels, centred around personalisation and connectivity, including a choice of home office or private gym options to suit resident’s lifestyles.
The client brief was to emulate traditional house design within a multi residential building offering. The design approach allowed each of the 12 apartments to possess their own unique character, capturing the spaciousness and personality of a conventional house.
An expansive kitchen forms the heart of each residence and there are natural stone kitchen and island benchtops for culinary enthusiasts.
On the ground floor, residences are surrounded by native greenery and outdoor spaces. The middle floor embraces entertaining as its principal theme with the expansive kitchen at the heart of the home.
The top floor is reserved for two penthouses the size of an average private home. Each includes large balconies, private elevators and oversized kitchens with natural stone island benchtops, along with butler’s pantry and a luxury bar unit. Living areas incorporate zoned living/dining spaces, plus bedrooms with ensuite and walk-in-robe.
Floor to ceiling windows and doors are operable, allowing indoor entertainment spaces to flow seamlessly into the outdoor terraces, balconies and garden.
Finishes: G-Lux, Caesarstone, Bremworth, Dulux, Polytec, Laminex, National Tiles. Fittings & Fixtures: Gaggenau, Fisher & Paykel, Streamline, Arcisan.
Photography: Timothy Kaye





