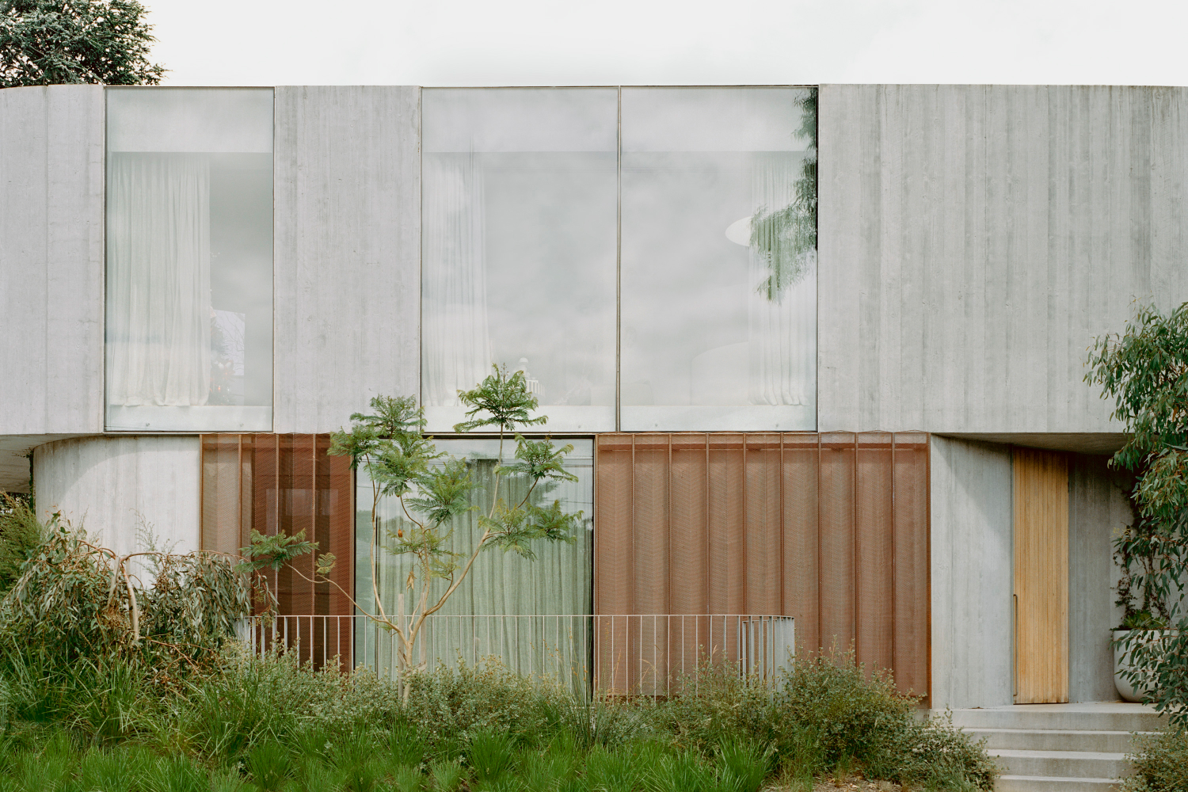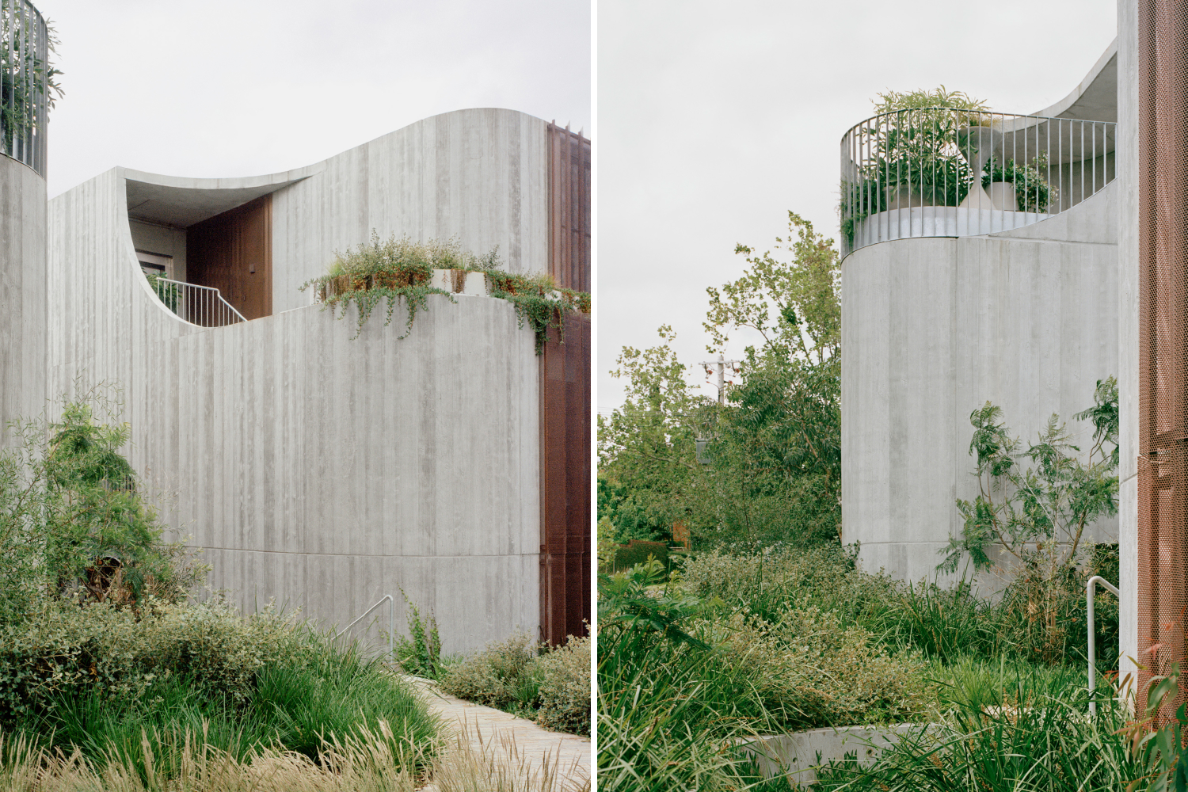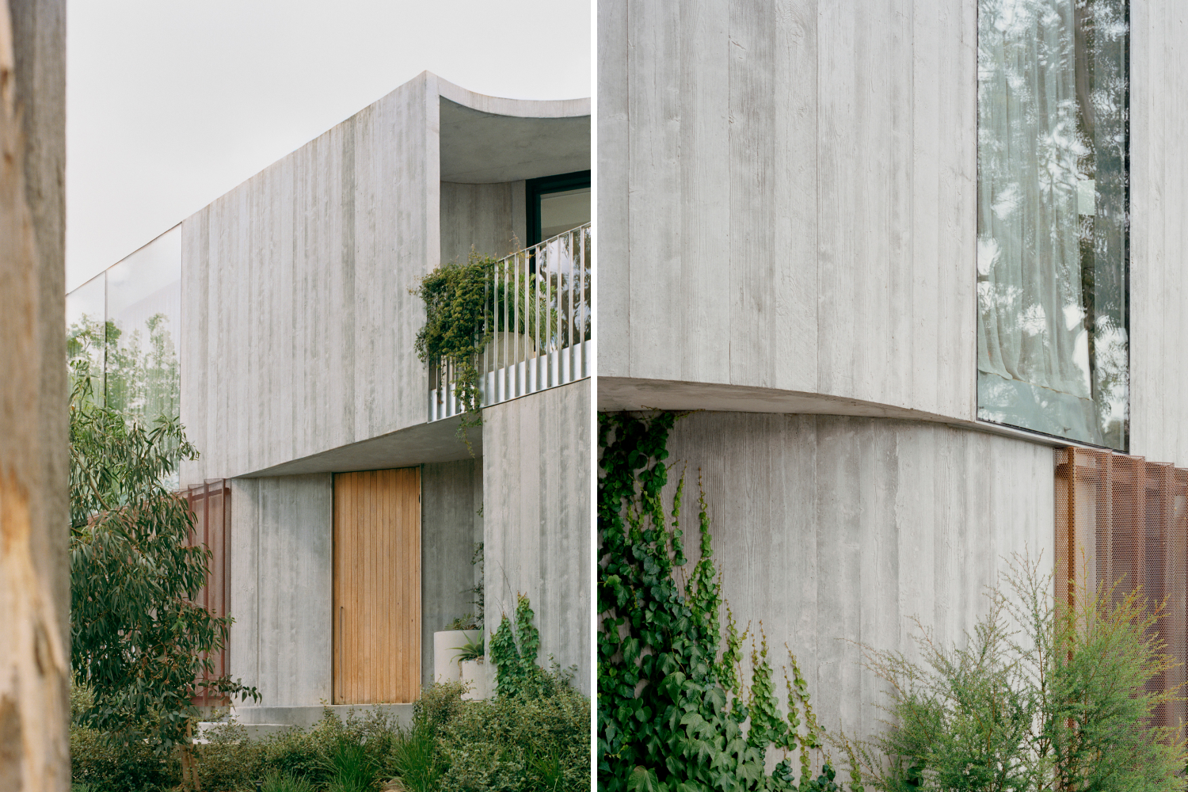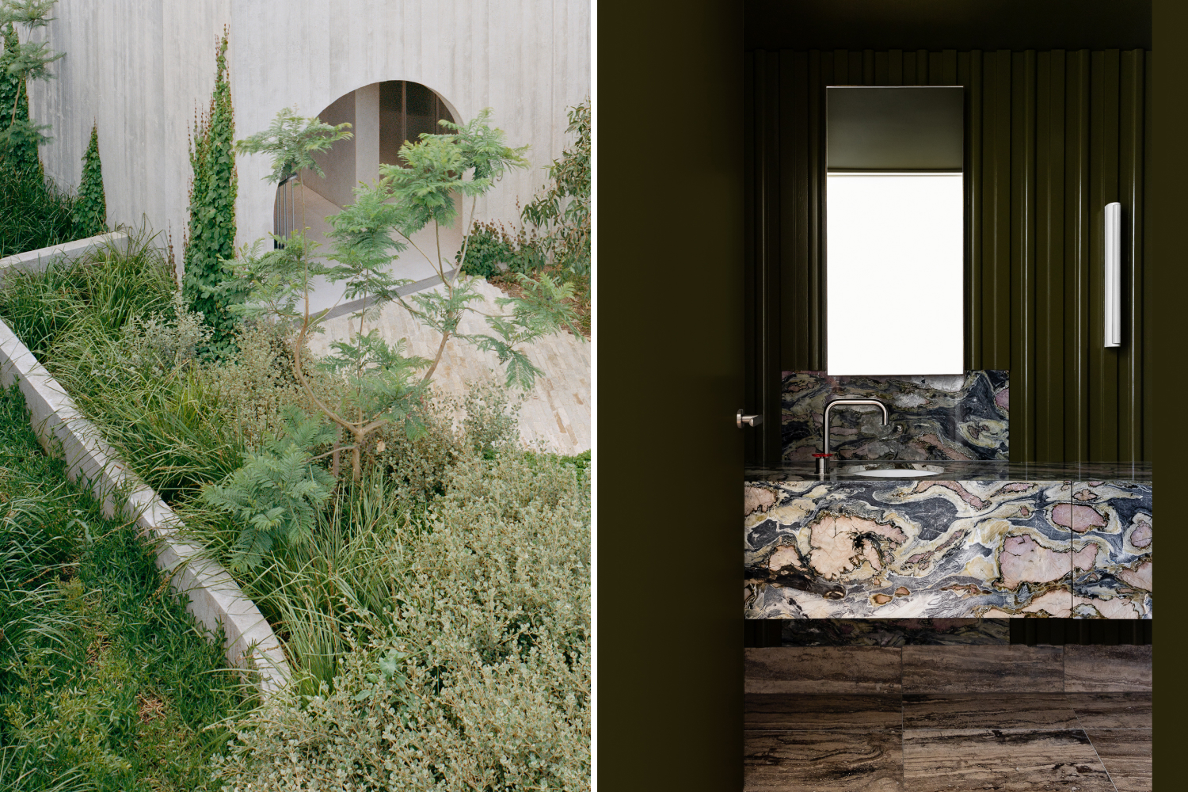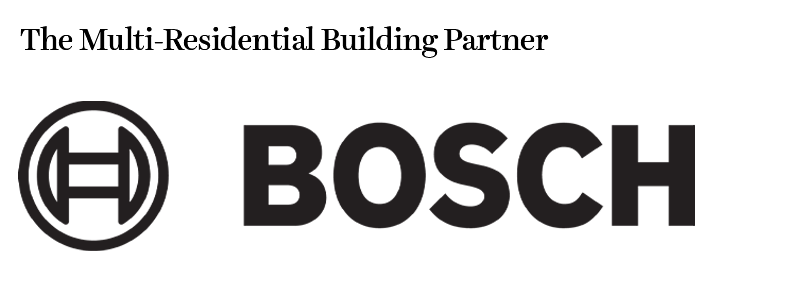With clear patterns of prospect and refuge in mind, the three pavilions of Fenwick push back into the escarpment, allowing connections to the distant landscape to be drawn deep into the building and through the site to the street.
The project is located on the edge of the Birrarung river adjacent to Yarra Bend Park with northern vistas to the valley beyond. Perched on the edge of the escarpment with immediate views along the river and adjacent to an area of Studley Park, the site demands connection to the landscape.
Three visually independent pavilions, rather than a larger whole, allows a balance of similar scaled forms with the neighbouring houses. Linked by a common basement, the pavilions push back into the hill, lowering the scale at the street to that of the residential neighbours, increasing in height as they absorb the terrain falling towards the escarpment.
Living spaces open to the north, the river and the valley, with circulatory paths that link to this space. Bedrooms and ancillary spaces open onto the green spaces between pavilions, viewed through a copper mesh privacy veil.
Mass and scale were feathered by shifting and rotating each floor plate slightly, bringing movement to shear walls. Copper screening which will weather and age gracefully allowed a level of delicacy to an otherwise purposefully robust textured precast concrete construction.
Furniture: Robert Plumb, Destroyers Builders, Great Dane Furniture: Lighting: B.lux.
Zest lighting, Unios, Hub Furniture, Allied Maker. Finishes: Signorino, George Fethers. Fittings & Fixtures: Gaggenau, Brodware, Boffi, Fisher & Paykel, Big Ass Fans. Escea.
Photography: Rory Gardiner, Timothy Kaye, Lillie Thompson
