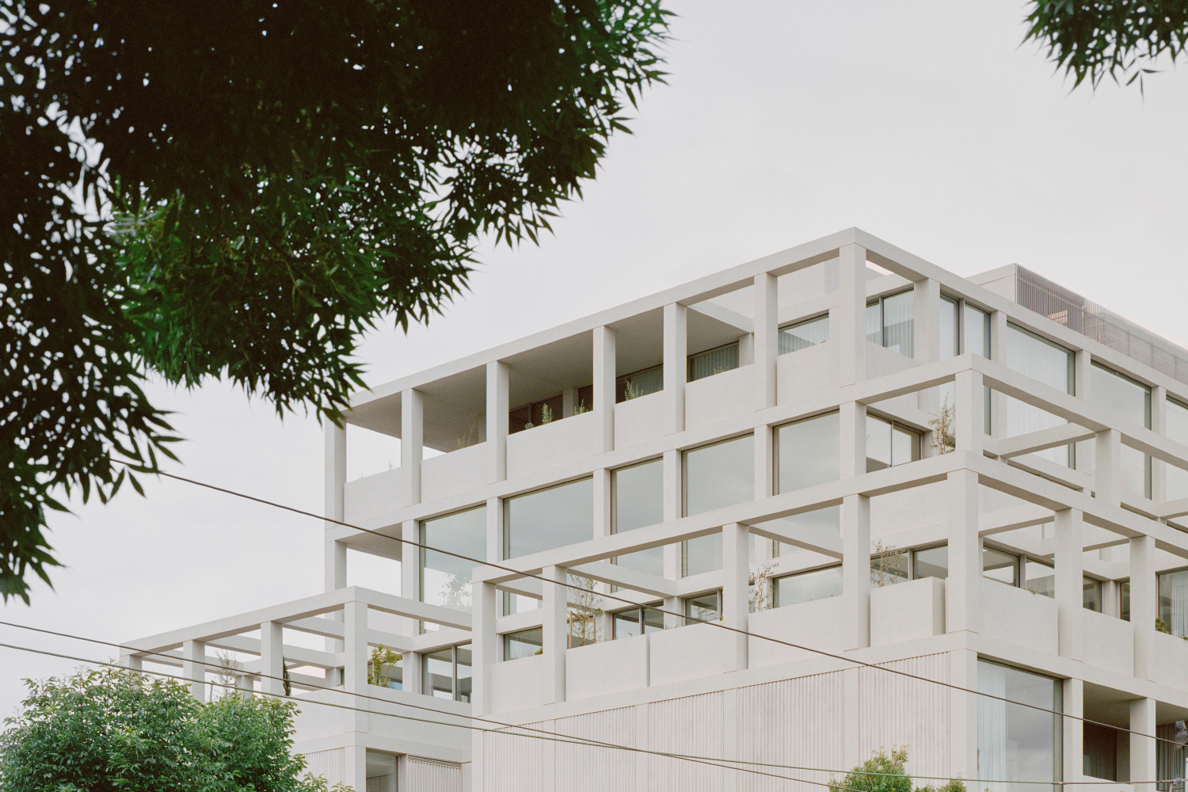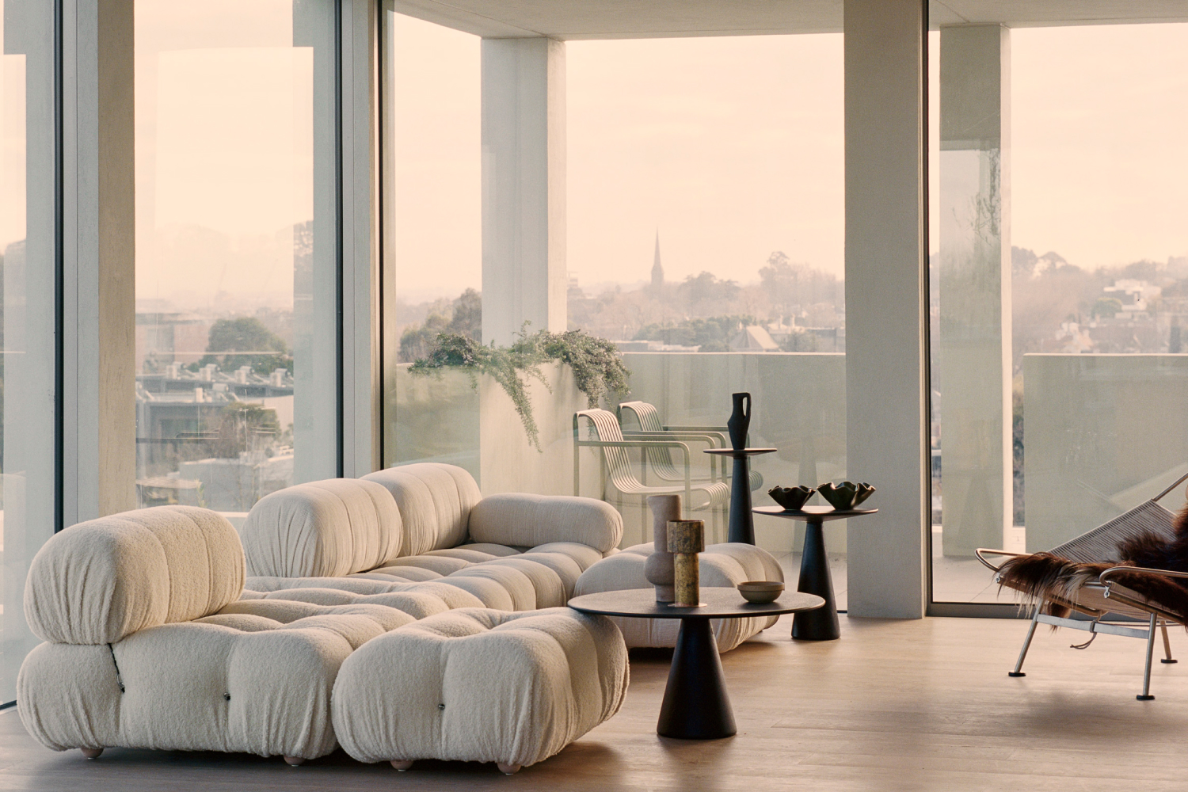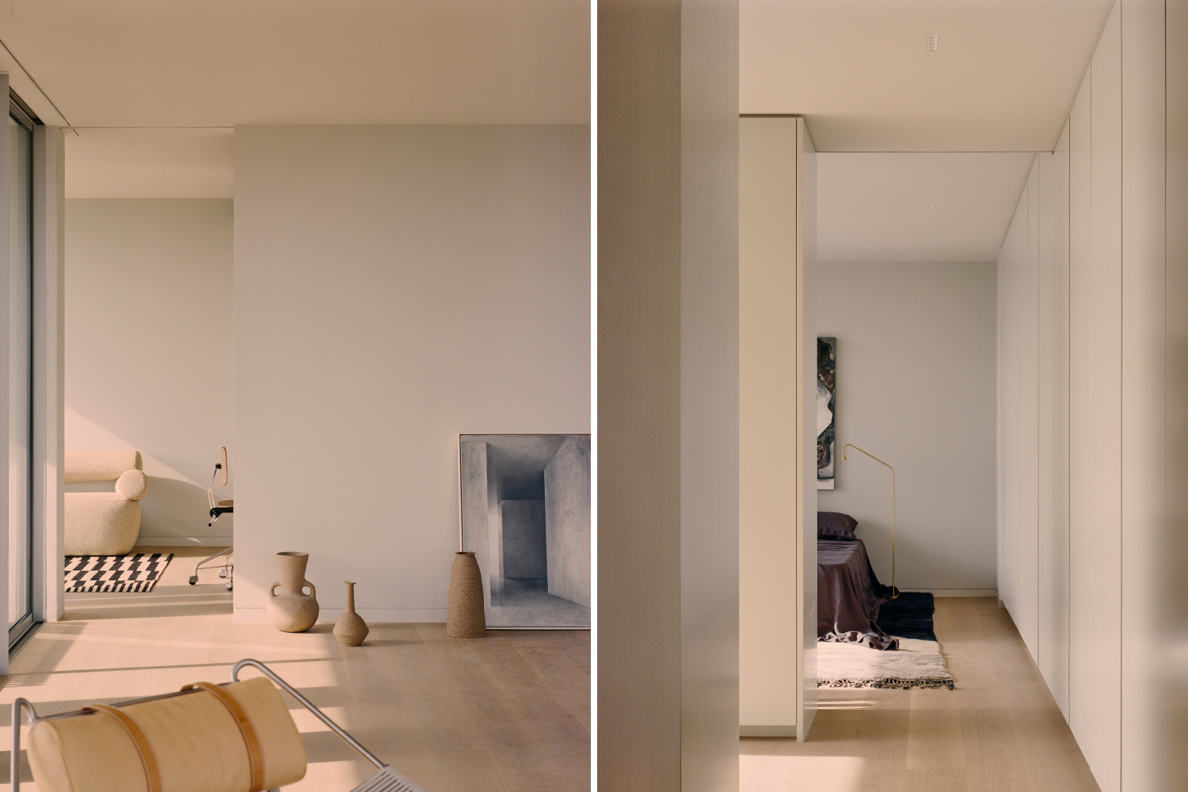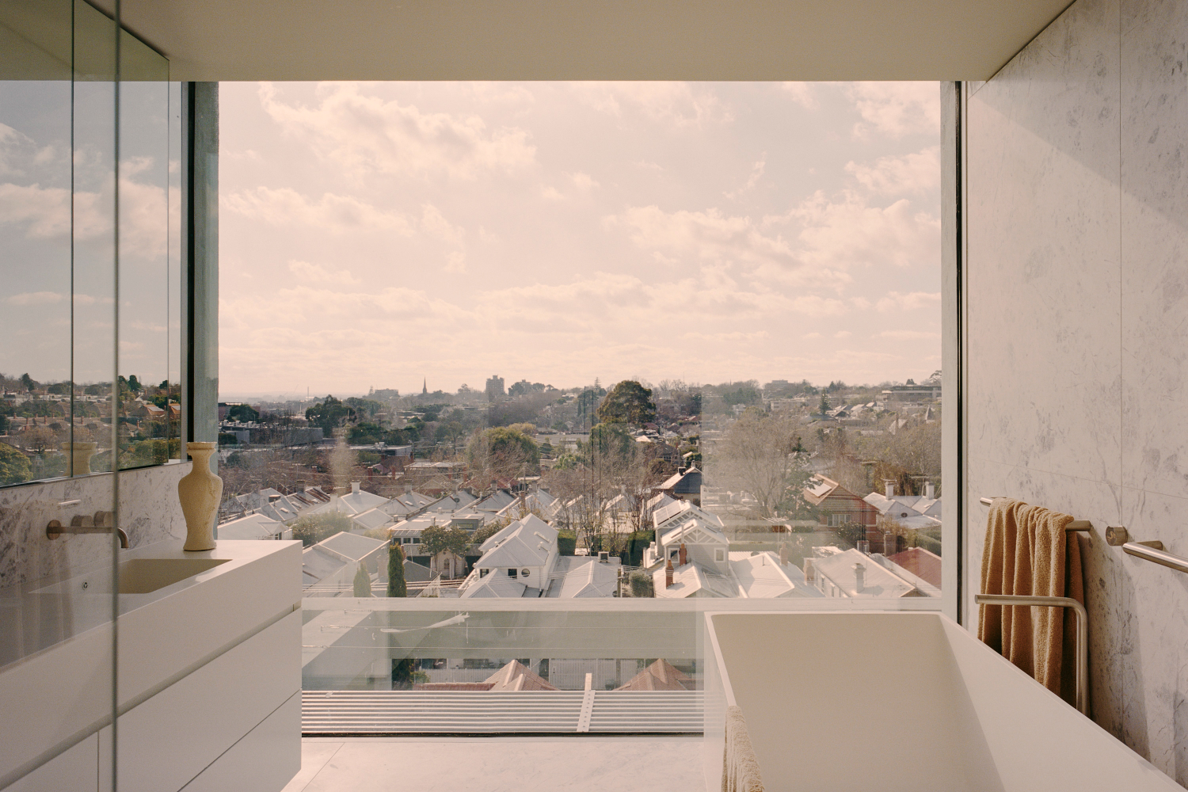835 High Street redefines medium-density housing with its core design principles, meticulous apartment planning, and enduring materiality. The building’s distinct grid pattern, flawlessly aligned in every frame, evokes a sense of tranquillity and balance. Upon entering each apartment, framed natural light fills the space, creating an atmosphere of spaciousness and serenity.
Tasked with creating a timeless and valuable addition to the area, the premise for the project was to showcase that high-density living can coexist with exceptional design. By considering the needs of the residents, the development seamlessly blends with the surroundings, ensuring longevity and relevance. The façade pays homage to the classical rhythm of historical shopfronts and heritage homes, while the sturdy masonry structure grounds the building in its place.
Each apartment incorporates biophilic design principles, offering external views, lush planting, and ventilation. The result is a dramatic ambiance that transcends the typical apartment experience, providing residents with comfort and tranquillity reminiscent of a house.
The project integrates contemporary sustainability imperatives into its design. With a 6.8 Star NAtHERS rating, the building incorporates sustainable practices throughout, utilising robust and enduring materials that require minimal upkeep. The apartments feature high-quality, energy-efficient fixtures and appliances, while the common areas are powered by solar panels and designed with natural ventilation and shading principles.
Furniture: Space Furniture, B&B Italia, Baxter, Great Dane Furniture, Open Room. Lighting:
Viabizzuno. Finishes: First Element, Signorino, Reckli. Fittings & Fixtures: Astra Walker, Apaiser, Miele, Liebherr, e&s Trading.
Photography: Rory Gardiner





