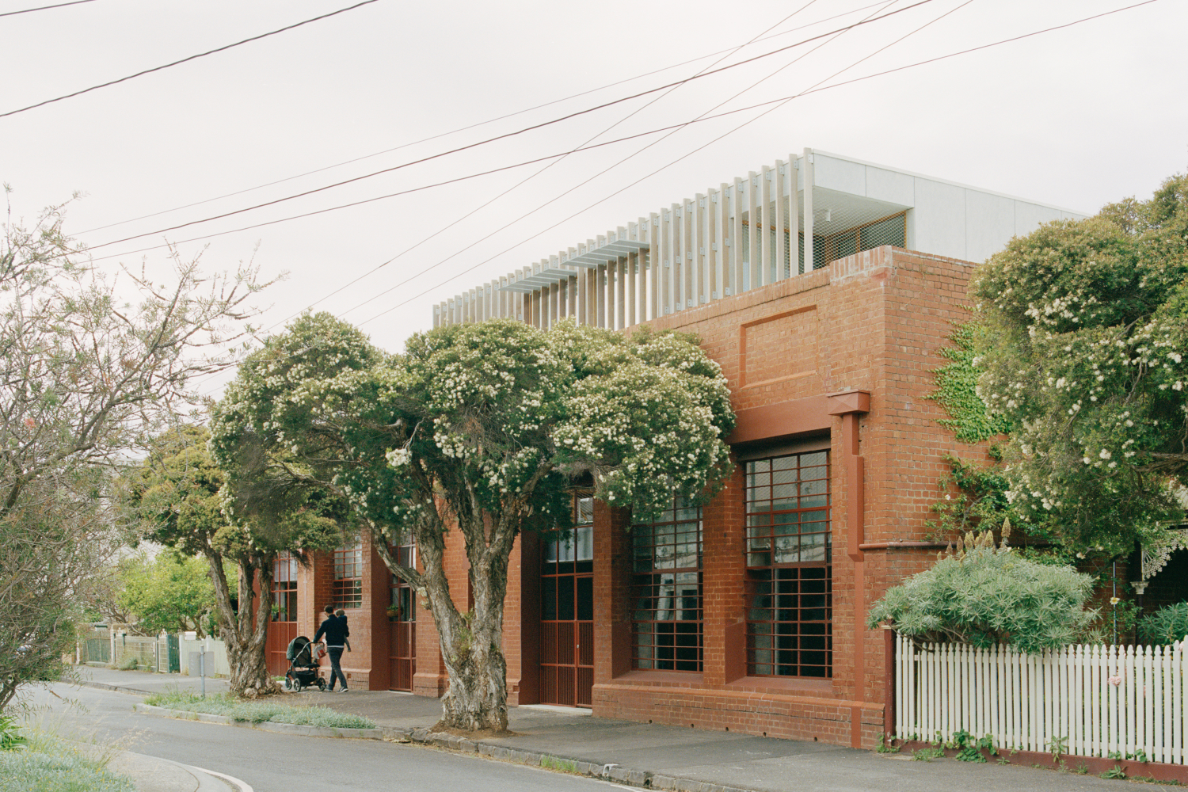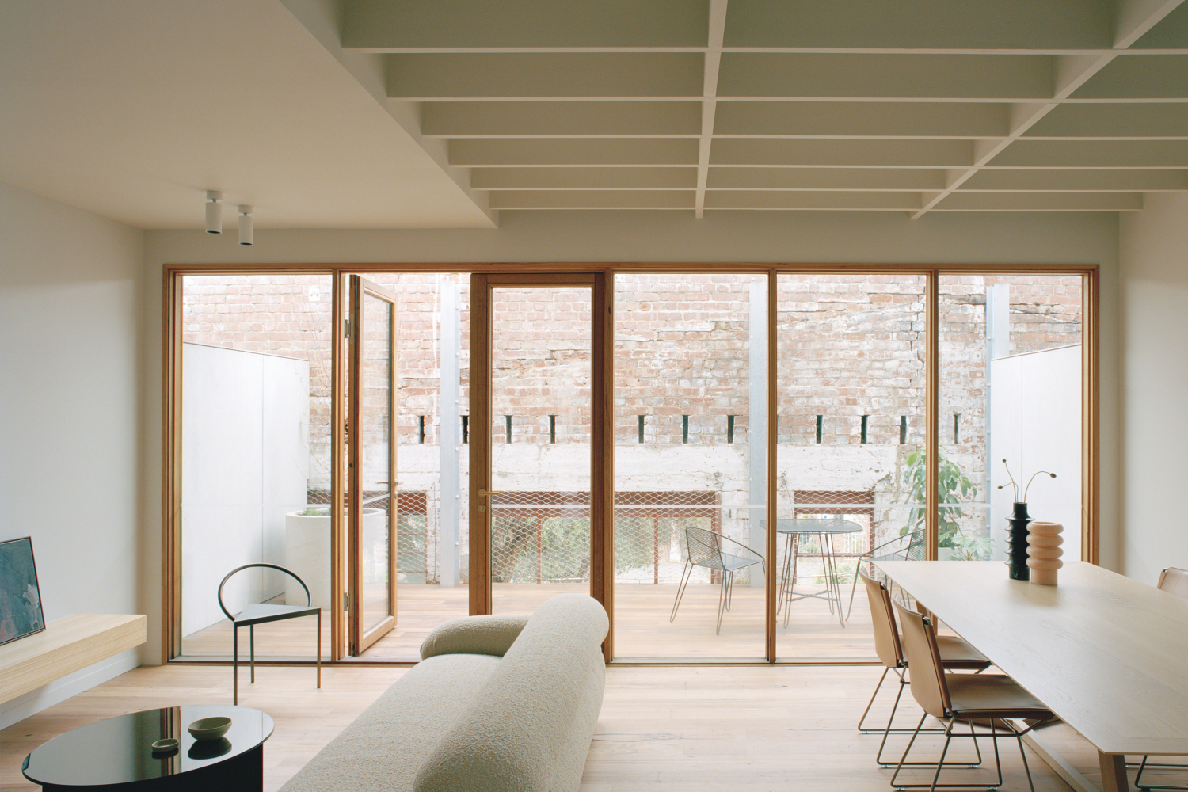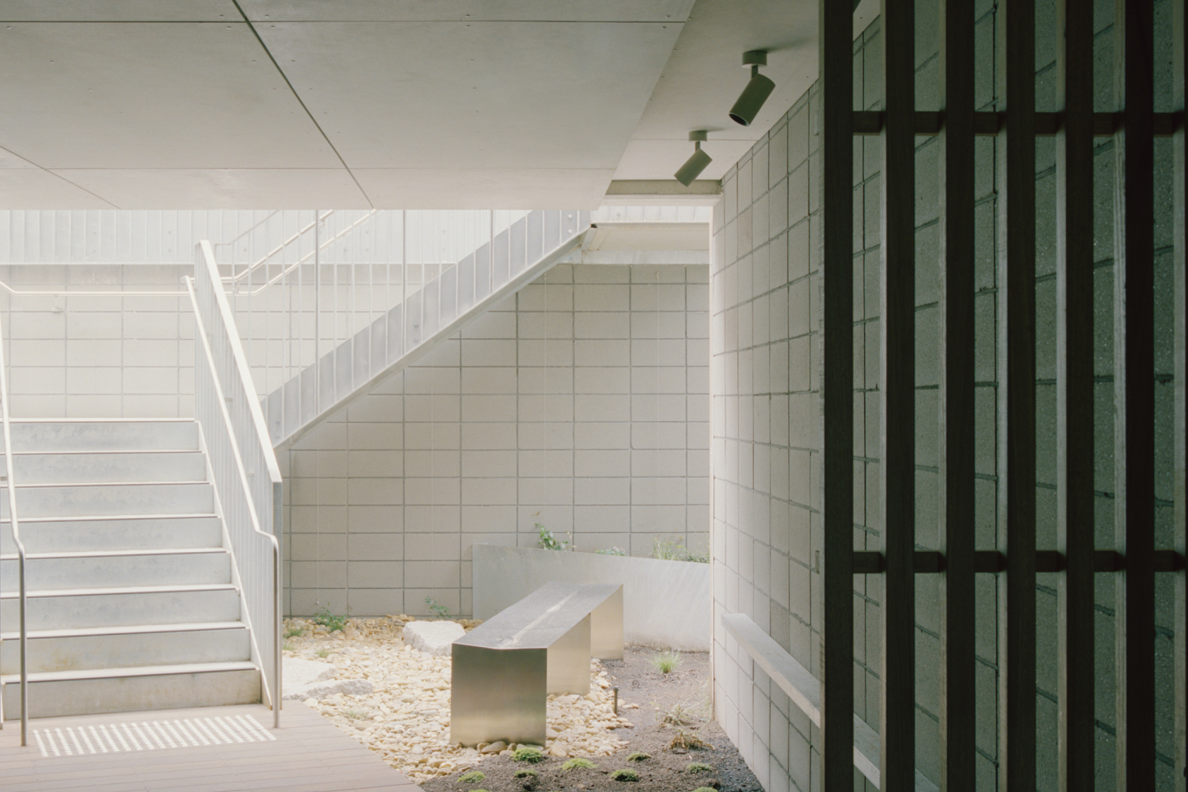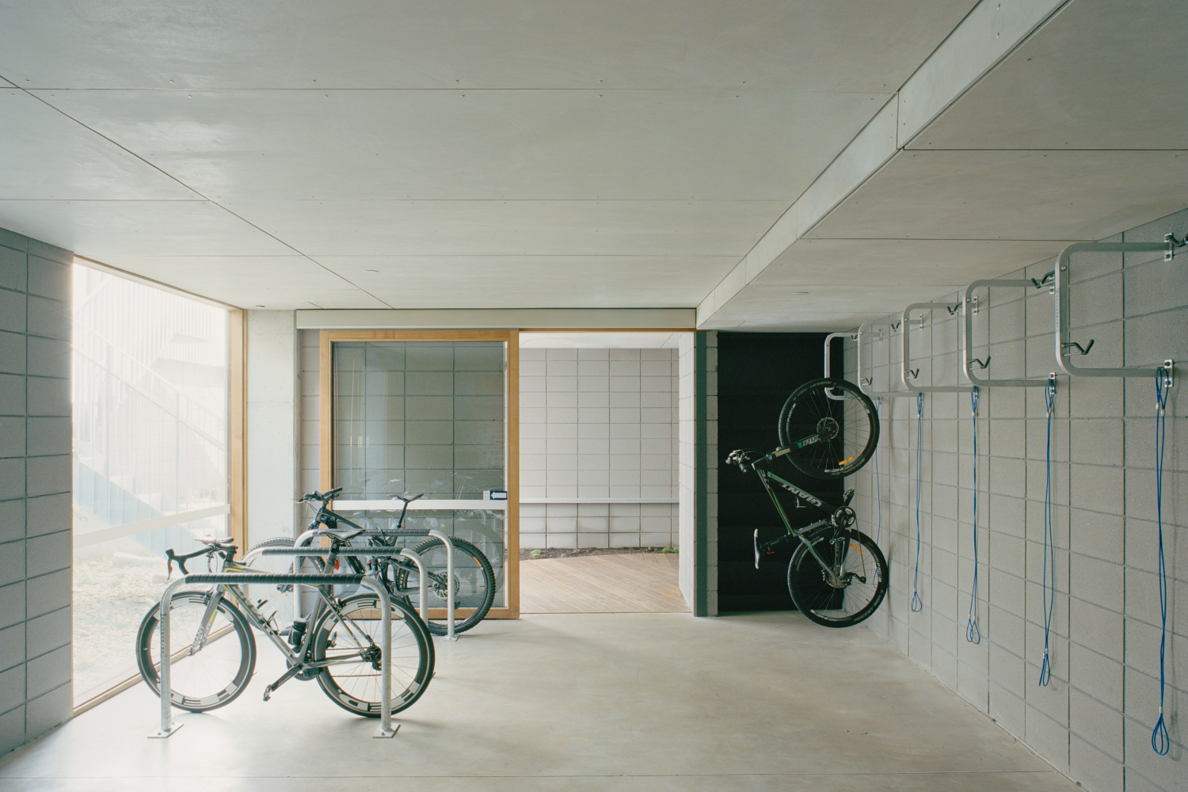388 Barkly Street is comprised of 11 sustainable apartments developed by DREAMER in collaboration with Breathe Architecture. The goal was to create high-quality, multi-residential housing that promotes sustainable and healthy lifestyles as an alternative to suburban homes.
Housed in a renovated 1930s brick warehouse, the building consists of two volumes separated by a landscaped atrium, which floods the interior with natural light. The design focuses on creating a small, diverse community supporting low-energy, low-waste living. Biophilic design principles were employed, integrating extensive planting, while encouraging EV and bicycle use, waste separation, all with easy access to public transport and nearby parks.
The apartments feature lightwells, planted courts, and a durable, restrained material palette. The building offers diverse apartment types and integrated landscaping, fostering a cohesive community. It addresses the needs of inner-city residents with sustainable features and spacious, hybrid designs.
Sustainability highlights include a solar array, fossil fuel-free appliances, efficient hot water, and passive ventilation, low embodied carbon materials, recycling initiatives, and water conservation strategies further contribute.
The project engaged with the community, heritage consultants, and local council to ensure sensitivity and a strong connection to the site. This inclusive approach enhances the existing facade while fostering community ties.
Lighting: Lights and Tracks. Finishes: CSR Barestone, Abri Smooth Stone Steel, Dulux, Signorino, Lysaght, Coir, Plantation Oak, Ecotimber. Fittings & Fixtures: Designer Doorware, Fisher & Paykel, Astra Walker, Mizu, Reece, Innova.
Photography: Gavin Green





