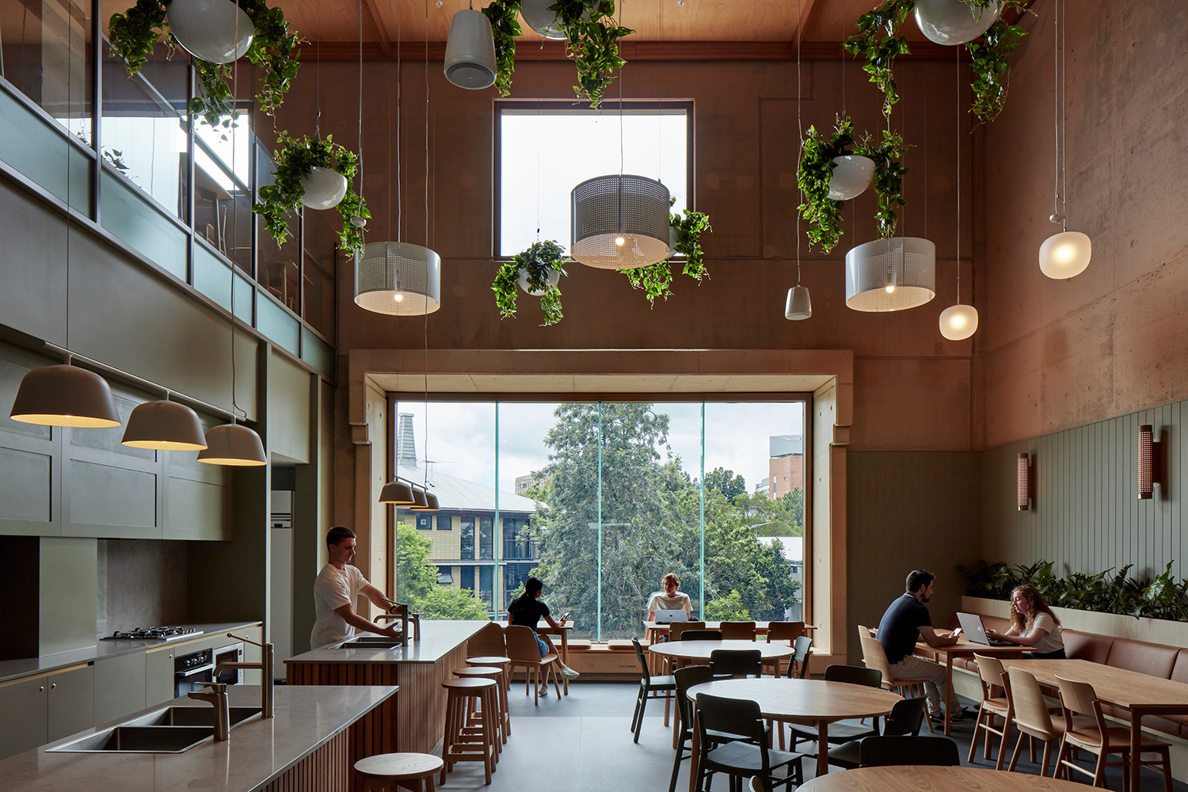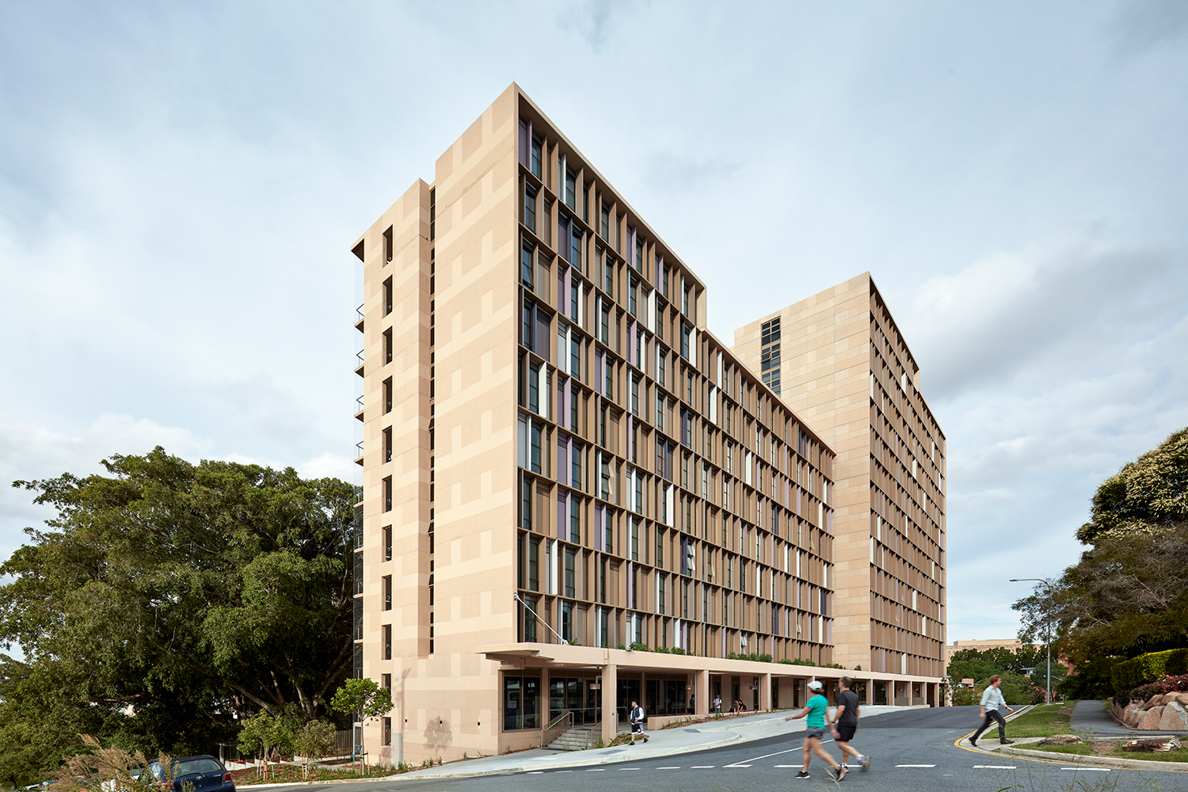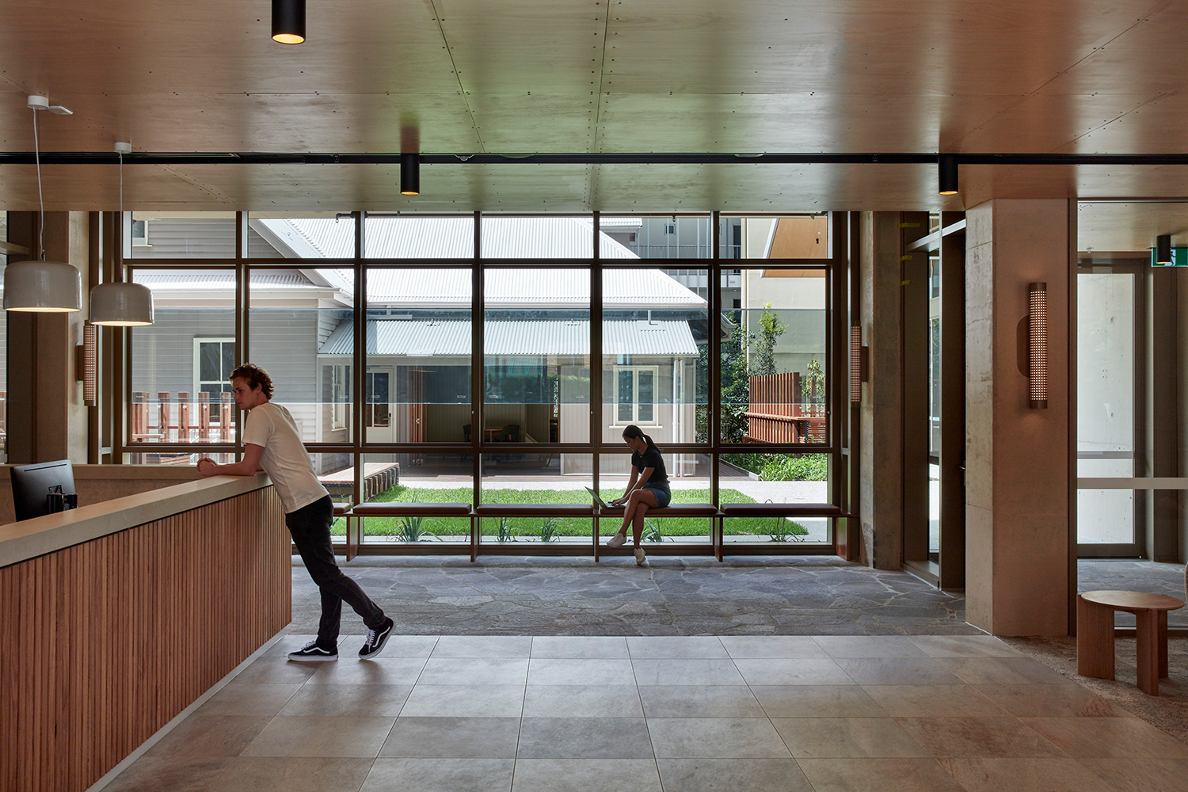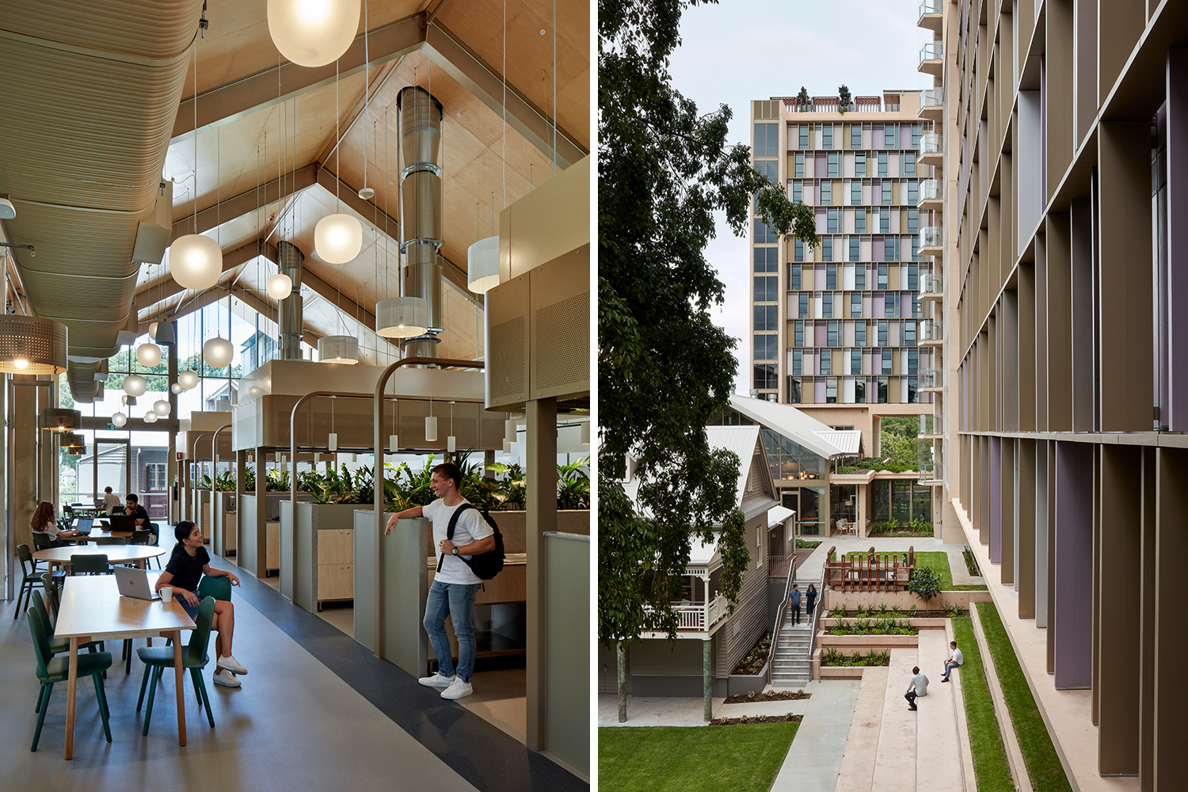UQ Res Kev Carmody House
nettletontribe
Australia
Named after celebrated Indigenous musical storyteller and University of Queensland alumni, Kev Carmody House sits atop a prominent hill within the St Lucia campus. Six hundred and ten student rooms have been arranged within community groups, with a generous proportion of common space providing a variety of functions, scale, and character. These spaces have created a welcoming and vibrant experience which is active, social, and connected to the landscape, offering a uniquely Queensland way of life for students as a memorable home away from home.
The hierarchy of common spaces begin at entry level with the larger, active common rooms framing a series of north facing gardens on the east west landscape axis. Site planning focuses on the integration of the original Queenslander “Cairngorm” built in 1901 that has been sensitively restored to its former glory with family style rooms. The communal kitchen pavilion represents the heart of the common spaces. Grand volumes reference the Queenslander gable roofline and affords an abundance of natural daylight. Significant framed openings connect to the surrounding landscape, providing students with flexible, social dining spaces.
Typically, each residential floor is divided into three community groups with intimate, flexible common rooms designed at arrival points and open stairs, which encourages social interaction and opens the floors to natural light and ventilation. The rooftop pool and recreation deck celebrate the panoramic campus and city views with flexible entertaining areas, as well as more intimate gathering spaces with framed views.
The massing and built form play on the elevated context through a hilltop village reference of articulated heights which break down the scale into a series of community wings, with the colonnade forming a grounded horizontal datum. Materiality echoes the St Lucia campus, expressed in a contemporary manner through the framed curtain wall façade while robust finishes reference the tonal variations in the sandstone.
Furniture: Jardan, Stylecraft, Design Nation, Living Edge, Eco Outdoor, Innerspace. Lighting: Unios, TEC LED, Anchor Ceramics (supplied by Design Nation), Muuto (supplied by Living Edge), Janie Collins (supplied by Design Nation), Luxxbox, Athens, Stylecraft, Lumorail. Finishes: Eco Outdoor, Classic Ceramics, The Neilson Group, Outdoor Structures Australia, DTAC, Innovative Rigging, Dulux, Forest1, Keim, Cemintel, Sculptform, Lysaght, Stramit, Instyle, Interface, Tretfor, Scozia, At Work With Camira, Forbo, Regupol, B.A.T Trims, Classic Architectural Group, Woven Image, Laminex, Interim Mouldings, McNam, Supawood, Caesarstone, Locker Group, Vertilux. Fittings & Fixtures: Reece, Posh (supplied by Reece), Wolfen (supplied by Reece), Mizu (supplied by Reece), Milli (supplied by Reece), Phoenix (supplied by Reece), Zip Water (supplied by Reece), Stoddard (supplied by Reece), Franke (supplied by Reece), Clark (supplied by Reece), Caroma (supplied by Reece), Kimberly Clark, AFA (supplied by Reece), Dyson (supplied by Reece), Hafele, McNab, Omega (supplied by Harvey Norman), Stoddard, Baumatic (supplied by Harvey Norman), Parkquip (supplied by Harvey Norman), Harvey Norman, Bromic (supplied by Harvey Norman), Hair (supplied by Harvey Norman), Skope, Fisher & Paykel (supplied by Harvey Norman Commercial) Smeg (supplied by Harvey Norman), Robinhood, Innerspace, Dexion, Cora, Five At Heart, Speed Queen.
Photography: Christopher Frederick Jones




