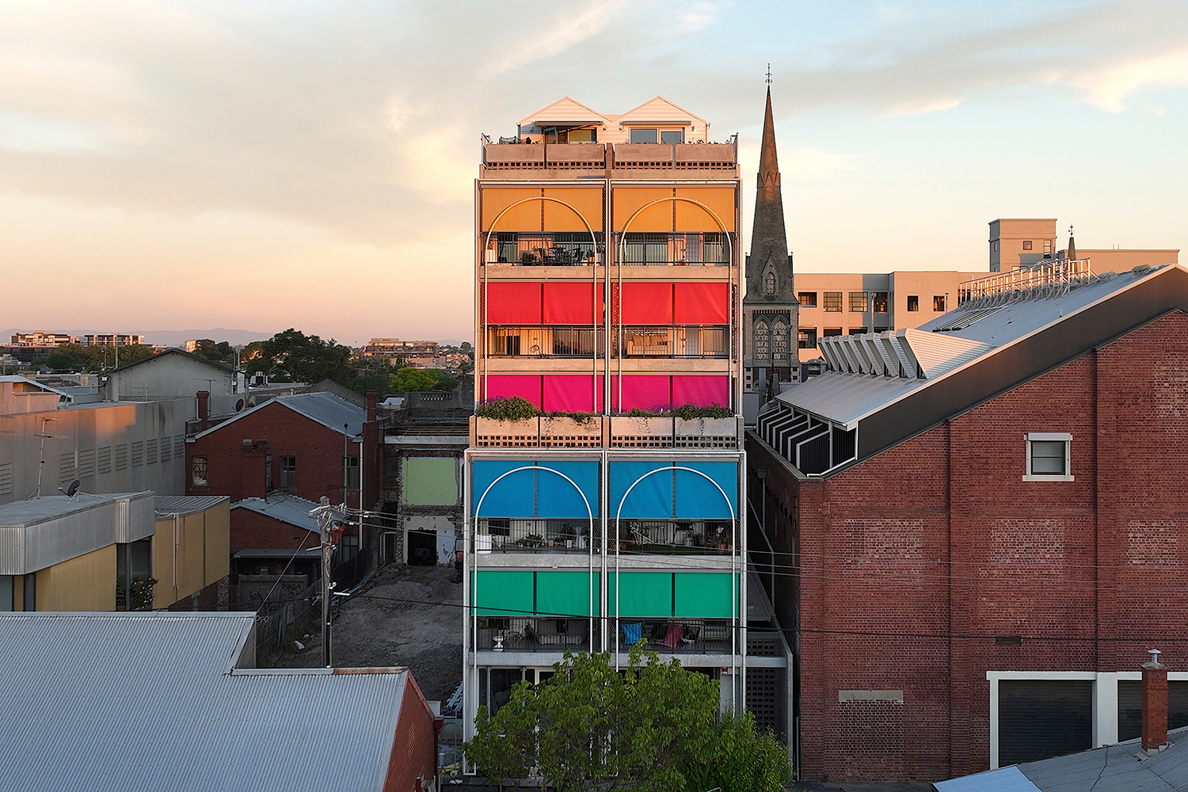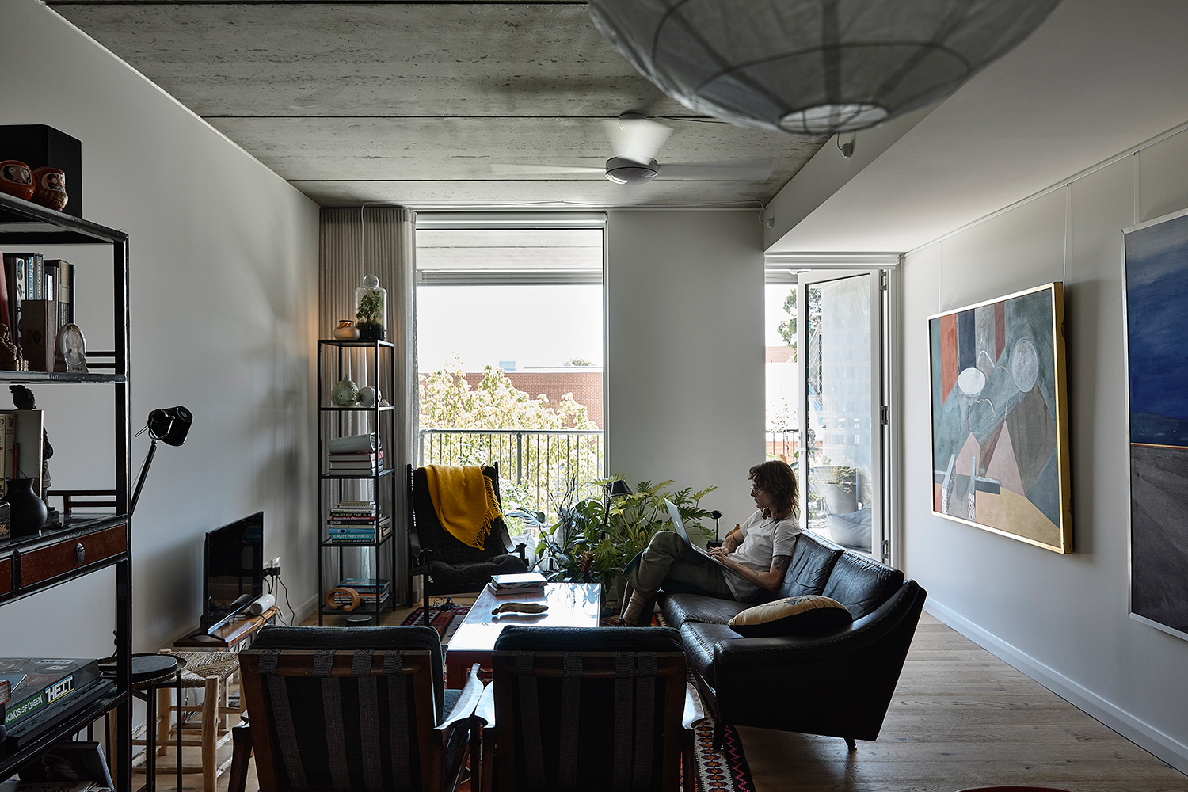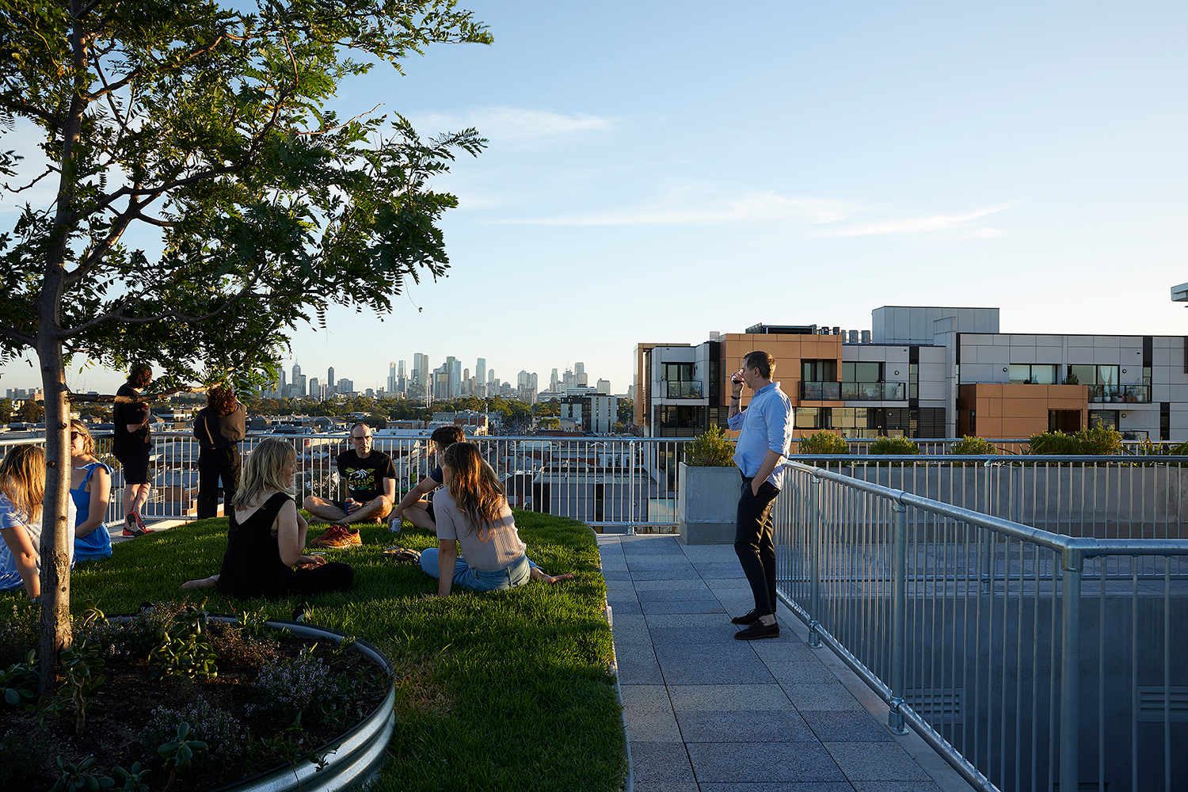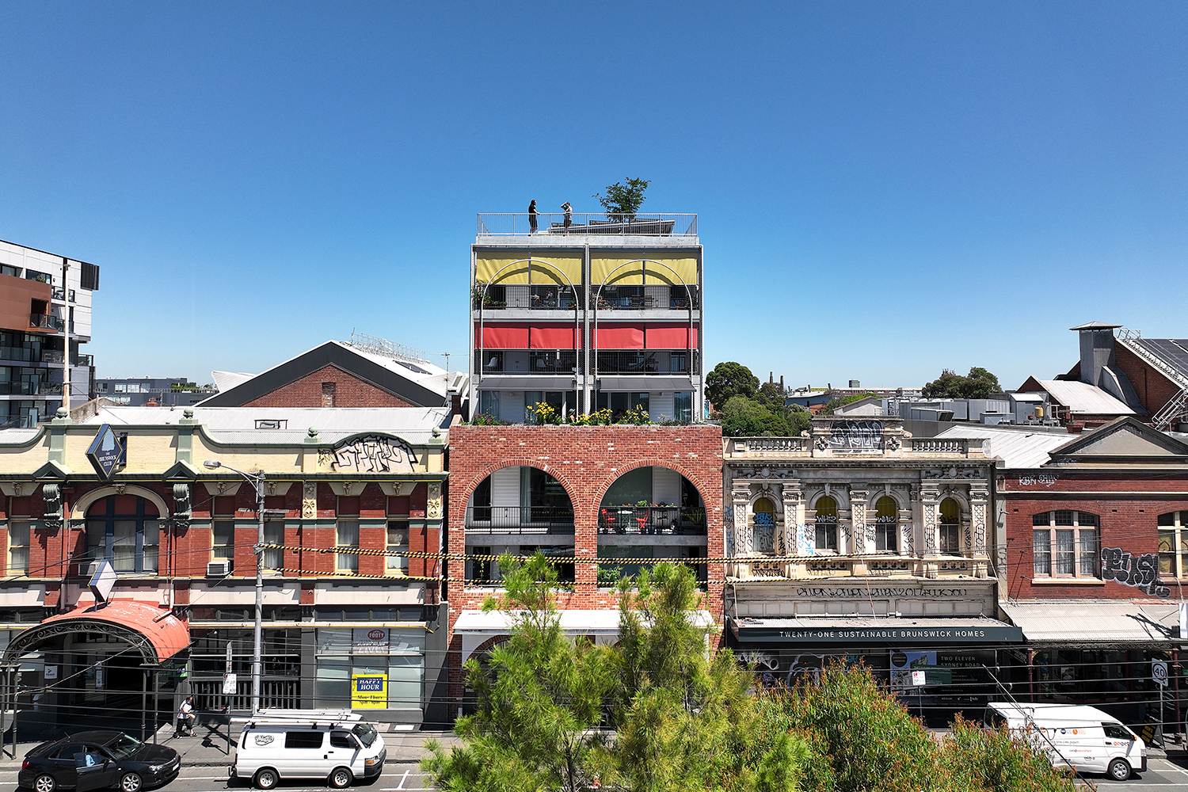Terrace House
Austin Maynard Architects
Australia
Located on Sydney Road, Brunswick, Melbourne, Terrace House is sited on a thin, long block that is 10 metres by 57 metres. Typically, small inner-city apartment buildings are usually situated facing inward, towards each other, using saddlebacks or compromising bedrooms. In Terrace House there is aspect out from the site into the surroundings, and to the sky, not facing each other at close proximity. The response to this unique site has ensured that the design of the homes is generous, with the opportunity to emulate traditional terrace house plans that includes external outlooks, a front verandah, a study and a shared “backyard” on the roof.
The building comprises 20 “houses” in total, a mix of one, two and three bedroom homes, with 70 bike parks and three commercial spaces at ground level. Intended as owner-occupier, Terrace House has re-imagined a past inner-city suburban life, where rows of workers’ cottages generated a close-knit community. These are not apartments, these are Terrace Houses, stacked six storeys high.
The design of Terrace House conceived a revolutionary approach to housing and has delivered quality homes that are environmentally, socially and financially sustainable. Addressing key Ecologically Sustainable Design (ESD) initiatives in design and operations, the fossil-fuel free building reduces long term environmental impact, cuts running costs, and has an average NatHERS Rating of 8.1 Stars. Other sustainability initiatives include, double glazing throughout, high insulation values, reduced thermal bridging through design, thermal mass in the concrete floor slabs, external solar blinds on the east and west façades and 10,000 litre rainwater collection for reuse.
Terrace House is an evolution of apartment living. It offers a way to create ethical, sustainable, cost effective housing, while also allowing the community to craft an outcome that suits their needs and wants.
Lighting: Clipsal, Beacon Lighting, Ambience Lighting. Finishes: Lysaght, CSR, Urban Stone, Warema (from Shadefactor), Cora, Jakob Webnet (installed by Tensile Design and Construct), Blockwork & Breezeblock National Masonry 200 Series, Alspec, Earp Bros, Dulux. Fittings & Fixtures: Abey, Sussex, Fisher & Paykel, United Products Saturn, Sussex, Caroma.
Photography: Derek Swalwell




