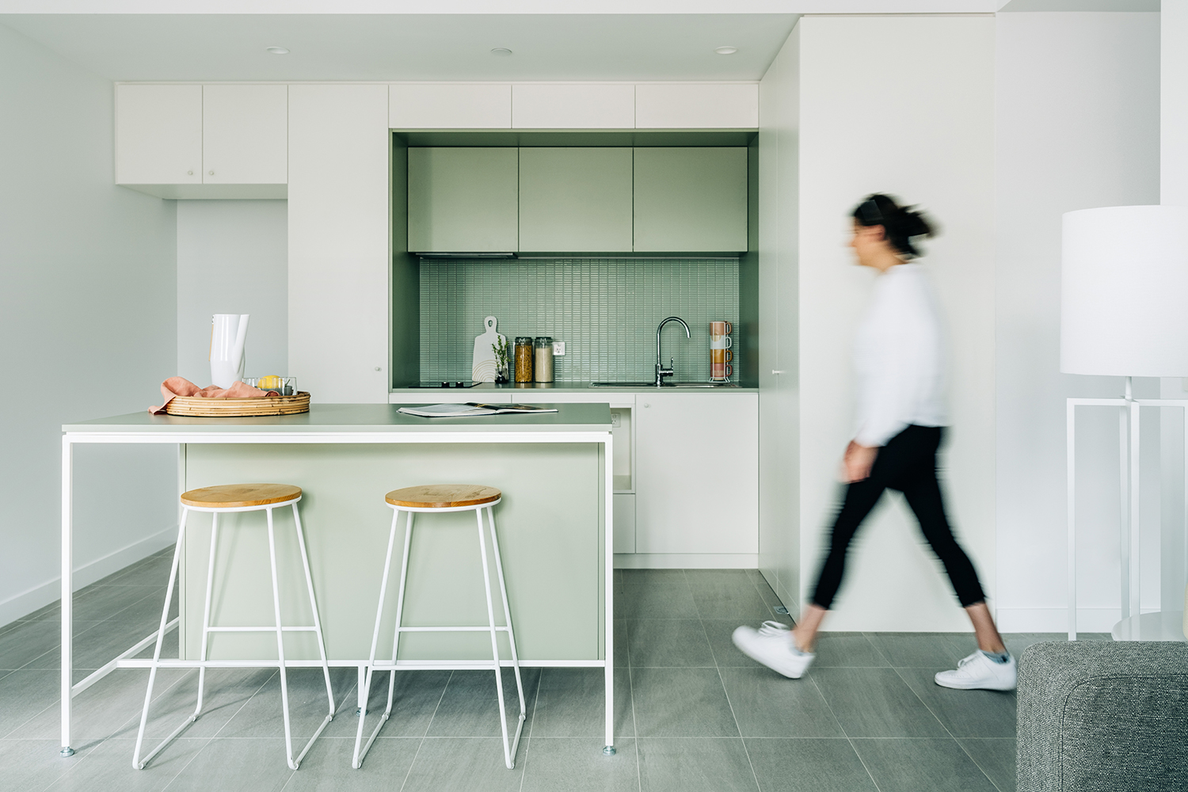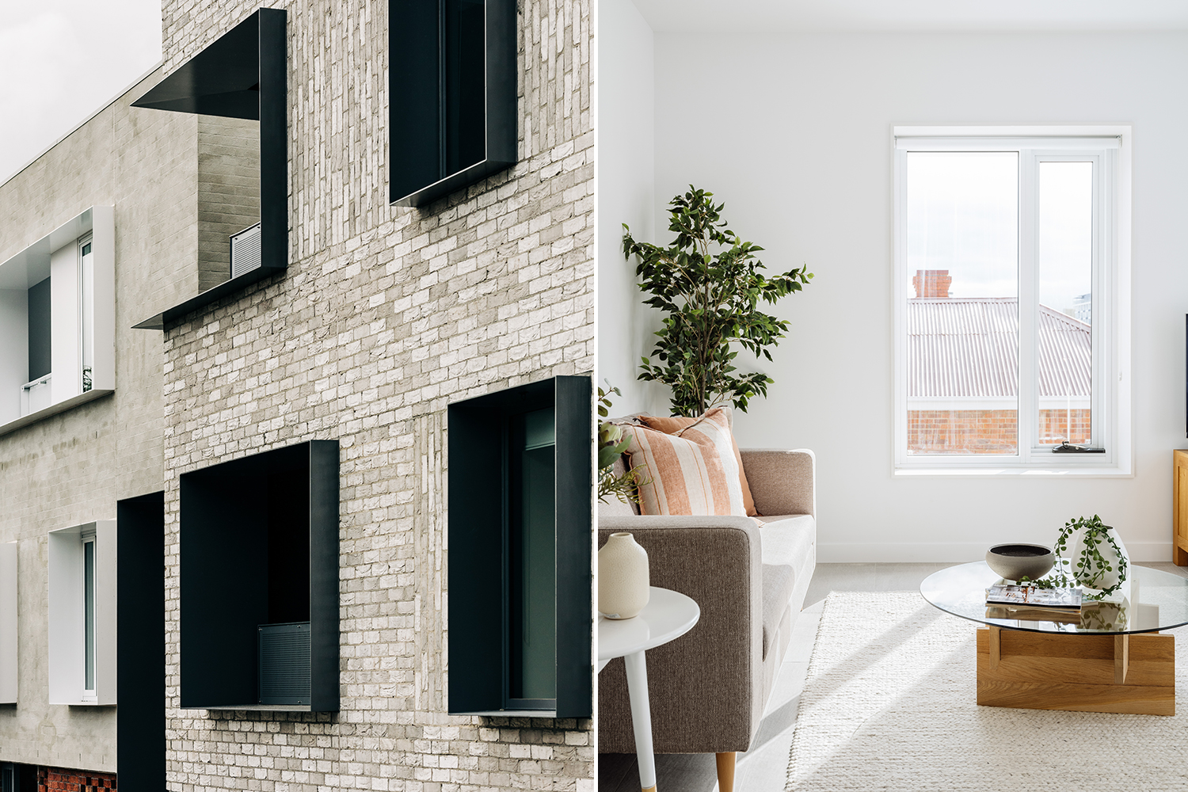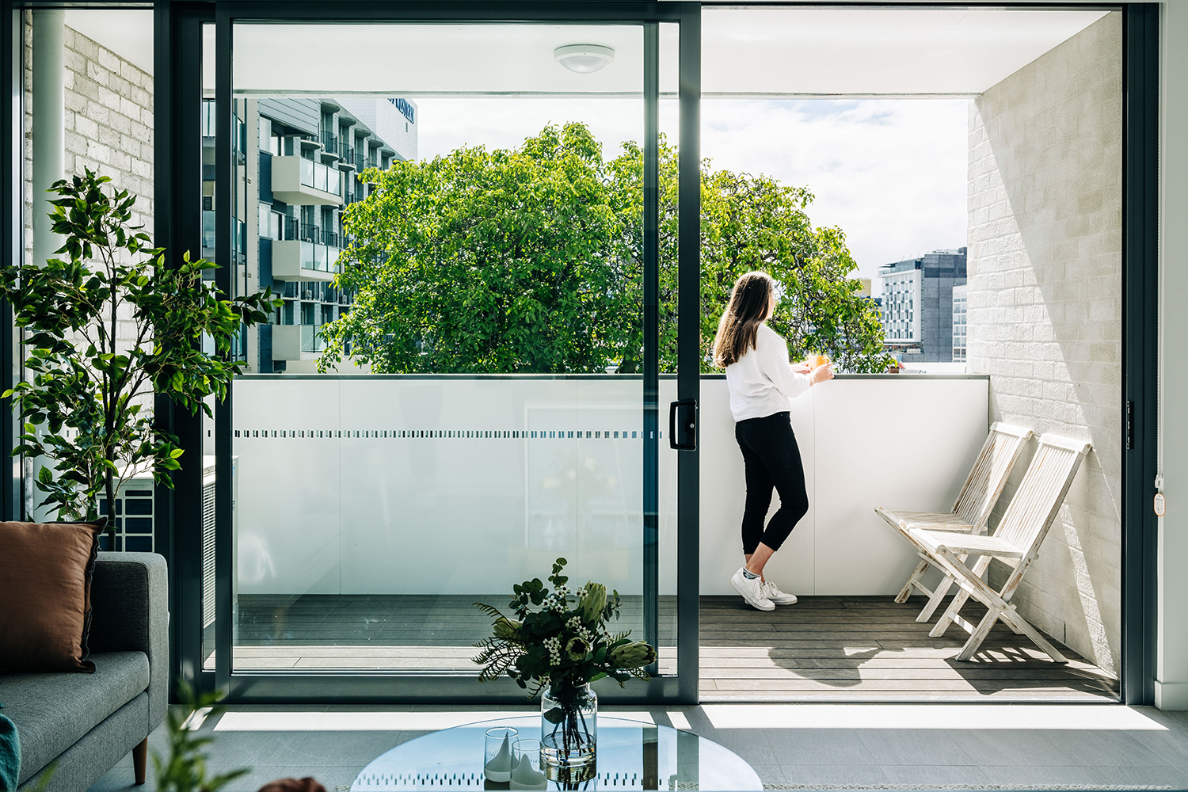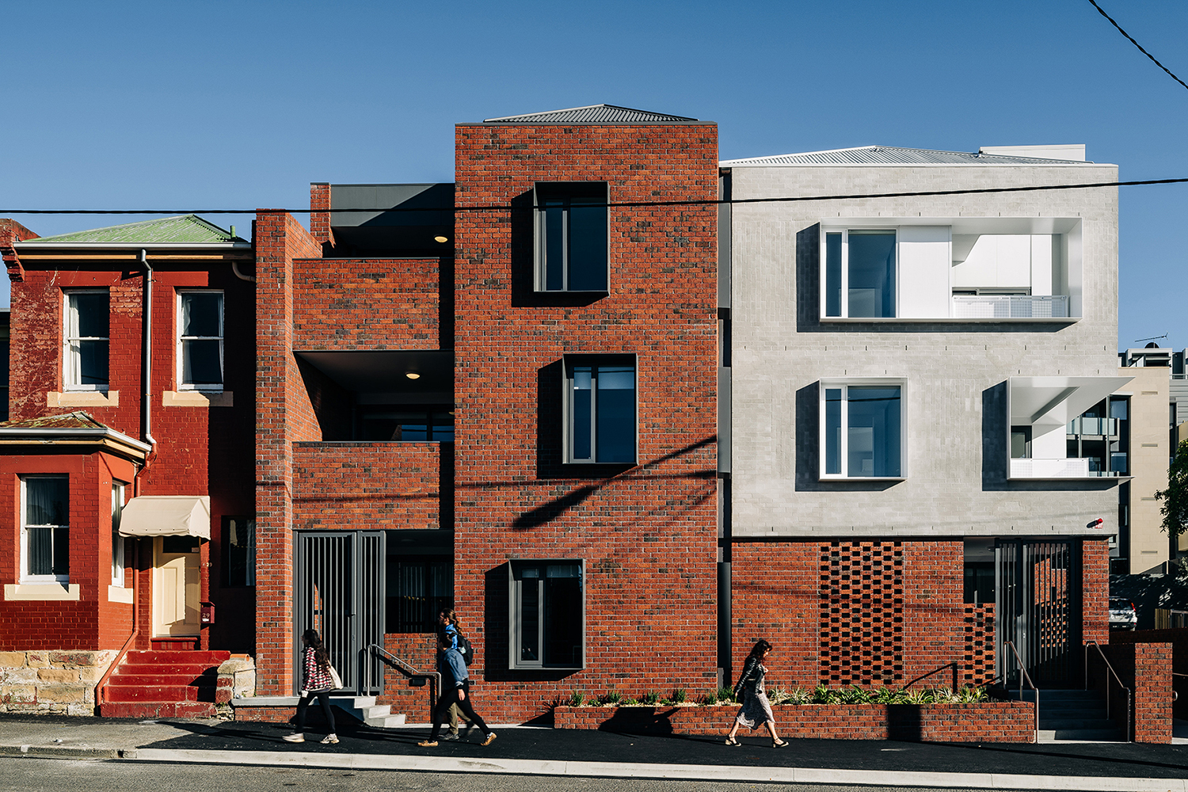Goulburn Street Housing
Cumulus
Australia
Located in a heritage precinct on the edge of Hobart’s city centre, the Goulburn Street Housing project is a group of 25 social housing apartments built to address the lack of accommodation for the elderly and disabled in the city. The project is situated on a sloping site, a former council car park connecting two parallel streets on the periphery of Hobart’s city centre.
The design is centred on the concept of a micro village and formulated around the idea of making social housing a seamlessly integrated part of the built landscape. Rather than a dense and dominant urban complex, Goulburn Street Housing’s cluster of forms are respectful to the history, textures, and rhythm of the neighbourhood.
The various facades, which step and shift in height and depth, purposefully take cues from the architecture, materials, and unadorned apertures of the surrounding Georgian homes. The predominant cloudy silver brickwork on the different exteriors is contrasted by a red brick, further breaking down the mass of the building, and allowing the development to sit sympathetically within the precinct. The designs for the development’s two street-facing facades address the different aesthetic values of both streets.
All two and one-bedroom apartments are designed to Australian Liveable Housing Guidelines and complemented by a balance of indoor and outdoor spaces, prioritising natural light, ventilation, and individuality — a considered combination that subverts public housing stereotypes in Australian cities.
Each apartment enjoys a relationship to the outside on at least two sides for cross ventilation with access via a covered walkway. The balconies and windows take into consideration the intended resident demographic and are deliberately designed within the building form for greater privacy. The calm interiors are complemented by subtle pastel colours, which make the most of the natural light throughout the open spaces and provide relief from the otherwise modest material palette.
Furniture: Fisher & Paykel, Westinghouse (provided by Harvey Norman). Lighting: Versalux, Decrolux, Unios, Clevertronics, Lombardo (supplied by BSH Electrical). Finishes: Coulsen penny gloss tiles (supplied by Rossetto Tiles), Signature Fashion Plank carpet (supplied by Carpet Company), Dulux. Fittings & Fixtures: Access Hardware, Aqualine Plumbing, Fairbrother Joinery, Austral Bricks (supplied by All Brick), Colorbond, Vos Glazing, Elite Painters.
Photography: Adam Gibson




