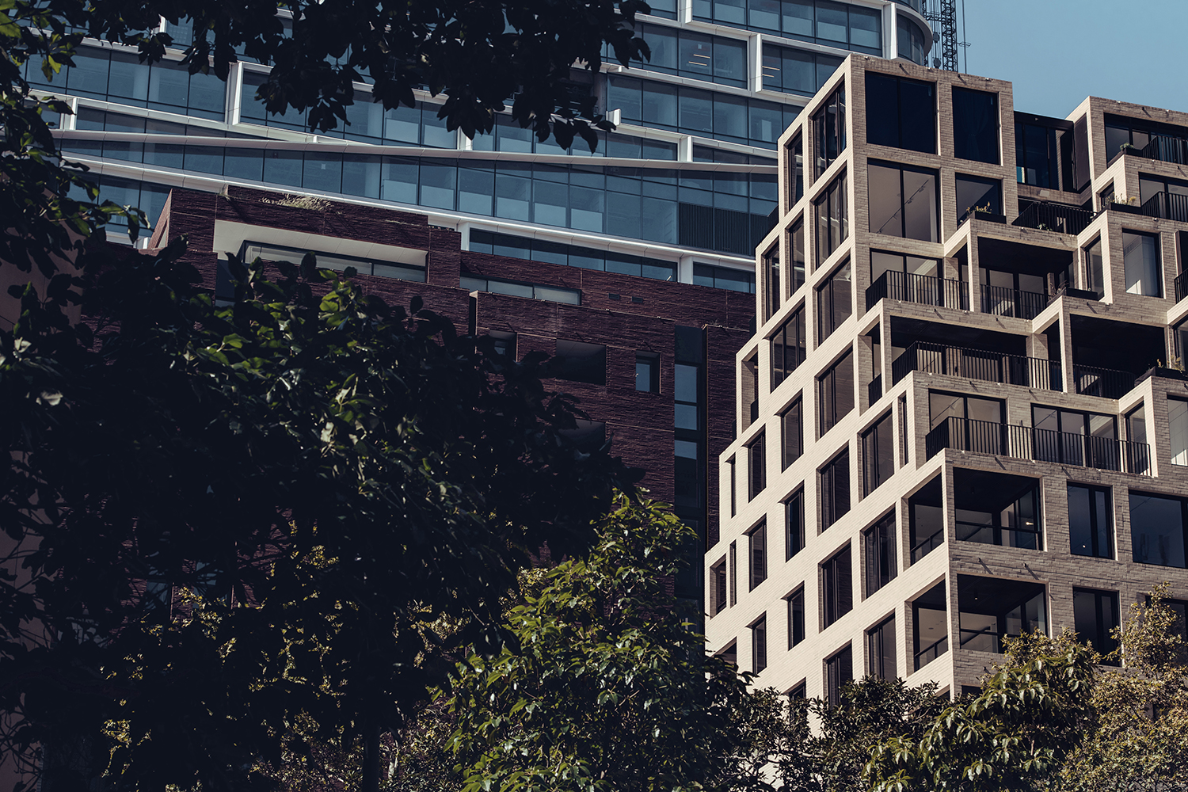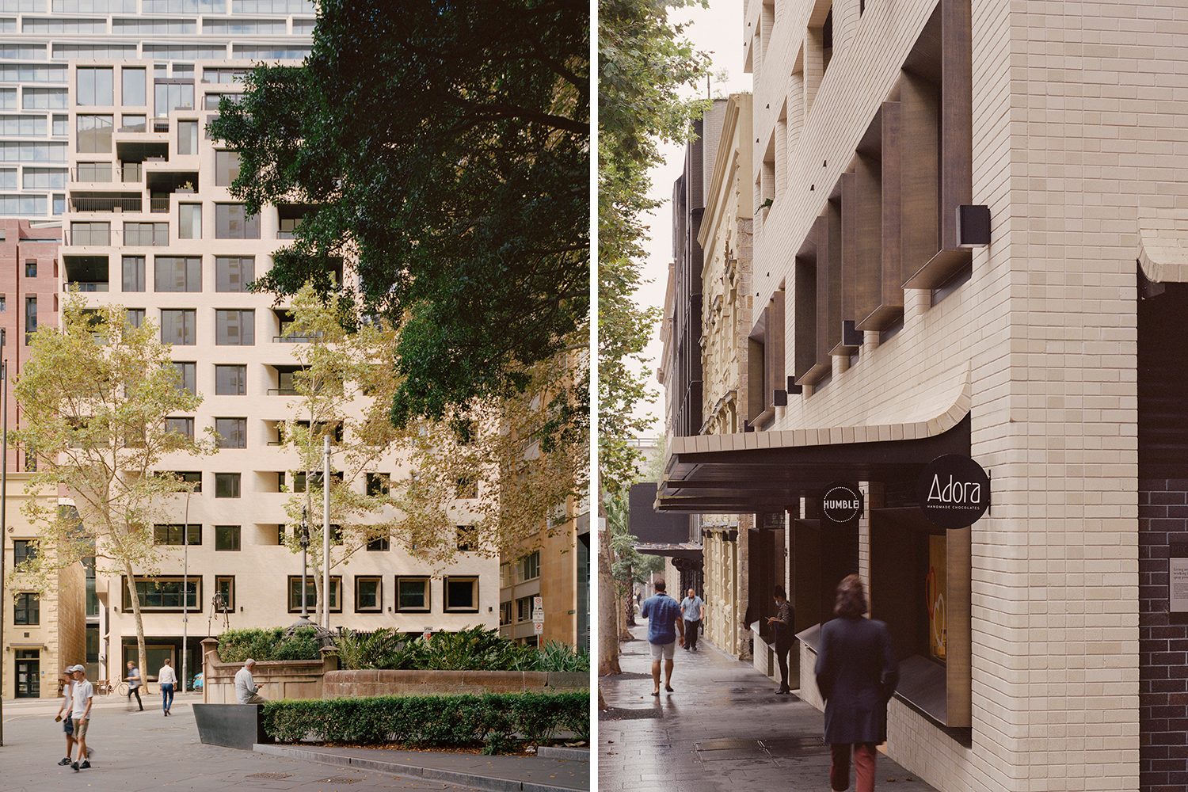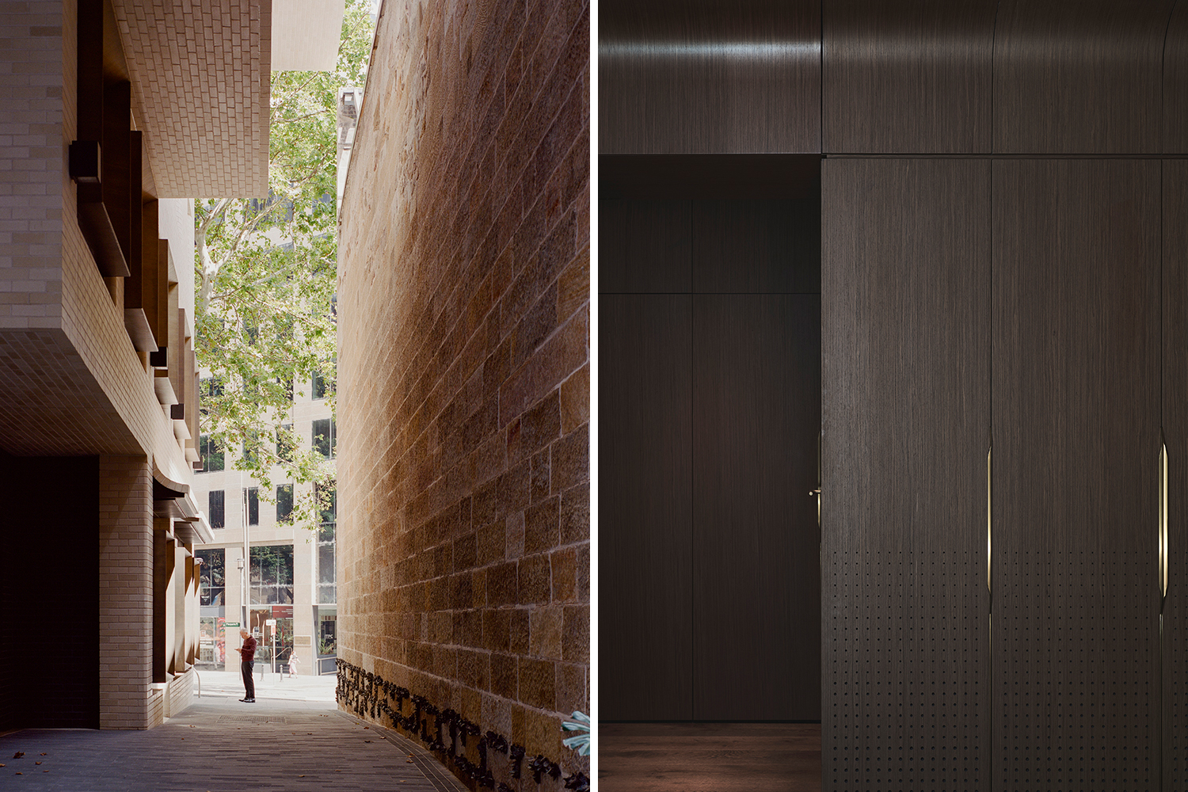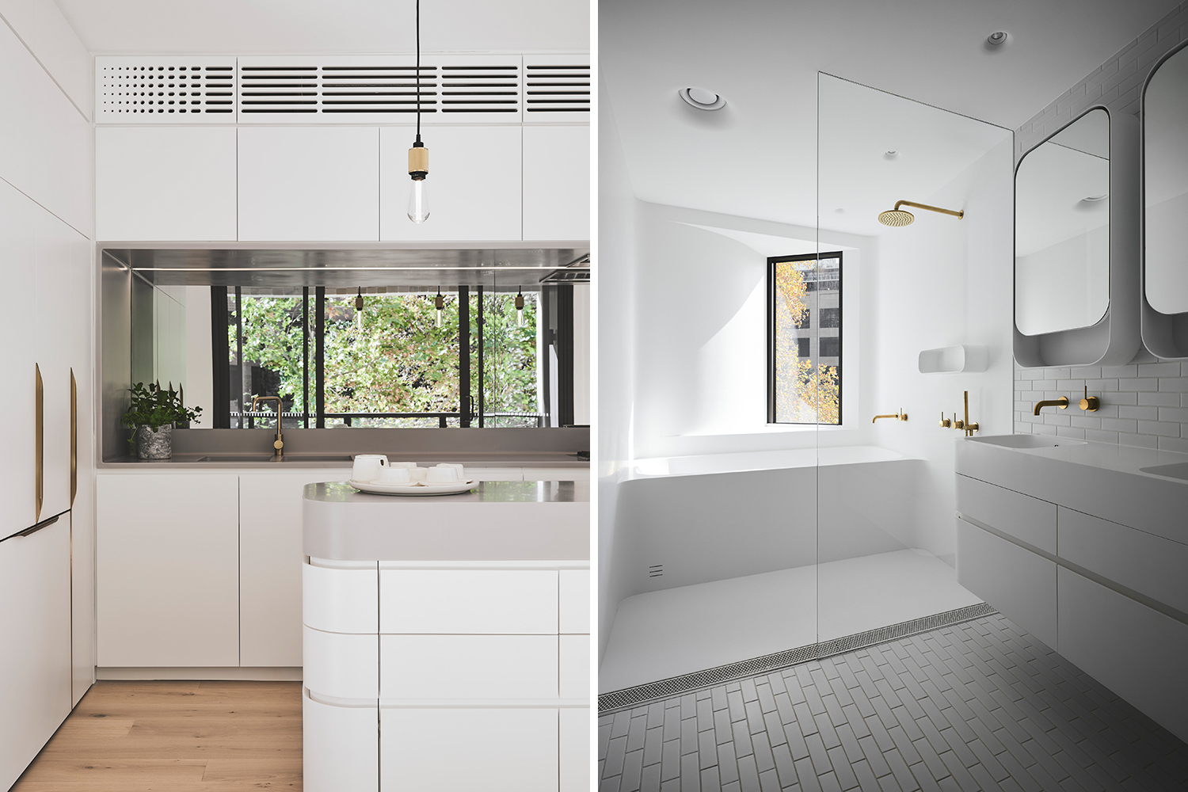18 Loftus Street
Silvester Fuller
Australia
18 Loftus Street, anchors the South-West corner of the precinct with a primary outlook over Macquarie Place Park. Contained within the building are 36 apartments, six retail tenancies and precinct wide services.
Given the relatively small scale of the building and the collection of diverse buildings surrounding the site, the approach was to produce a building with a singular identity overlaid with an incremental transition that enables each apartment to respond to its specific location and orientation. Optimisation of view, sun, outlook, proximity and privacy takes place via subtle manipulation in the scale and orientation of openings. The outcome is a building which transforms horizontally and vertically from one typology to another.
The primary built form steps incrementally, approximating the allowable building envelope creating terraces to the sky and stepping away below shaping a new pedestrian laneway.. A primary orthogonal grid, of lightly coloured brickwork is subtly refined by a secondary softening to the window and balcony openings.
At the base of the building the brick skin is lifted, creating canopies and revealing retail frontages. Enhancing the retail tenancies on ground and level one is the addition of brass window frames, inviting views into these spaces, differentiating them from the private residences above. The natural materials chosen for the exterior of the building are intended to age with time and weathering as the building settles into its city location.
Prioritising health and wellness unlocked an opportunity to specifically craft the individual primary spaces of living, sleeping and bathing within each apartment. Consequently the material type, colour and tones change from space to space. Darker toned, cocoon-like spaces for sleeping contrast against brighter living spaces. Bathing spaces are bright also, with their wet areas formed from continuous surfaces, reducing joints and aiding cleaning. Touch points including handles and tapware were specified in brass for its antimicrobial properties.
Furniture: All bespoke integrated furniture supplied as part of the base build was custom designed by Silvester Fuller. Lighting: Buster and Punch, Inlite, Delta Light. Finishes: Brickworks, Austral Bricks, Mafi Timbers, Elton Group, Corian, CASF. Fittings & Fixtures: Allegion Australia, Astra Walker, Vola, Miele Australia, Gaggenau, CASF.
Photography: Thomas Walk (1), Rory Gardiner (2, 3, 4), Martin Siegner (5, 6, 7)




