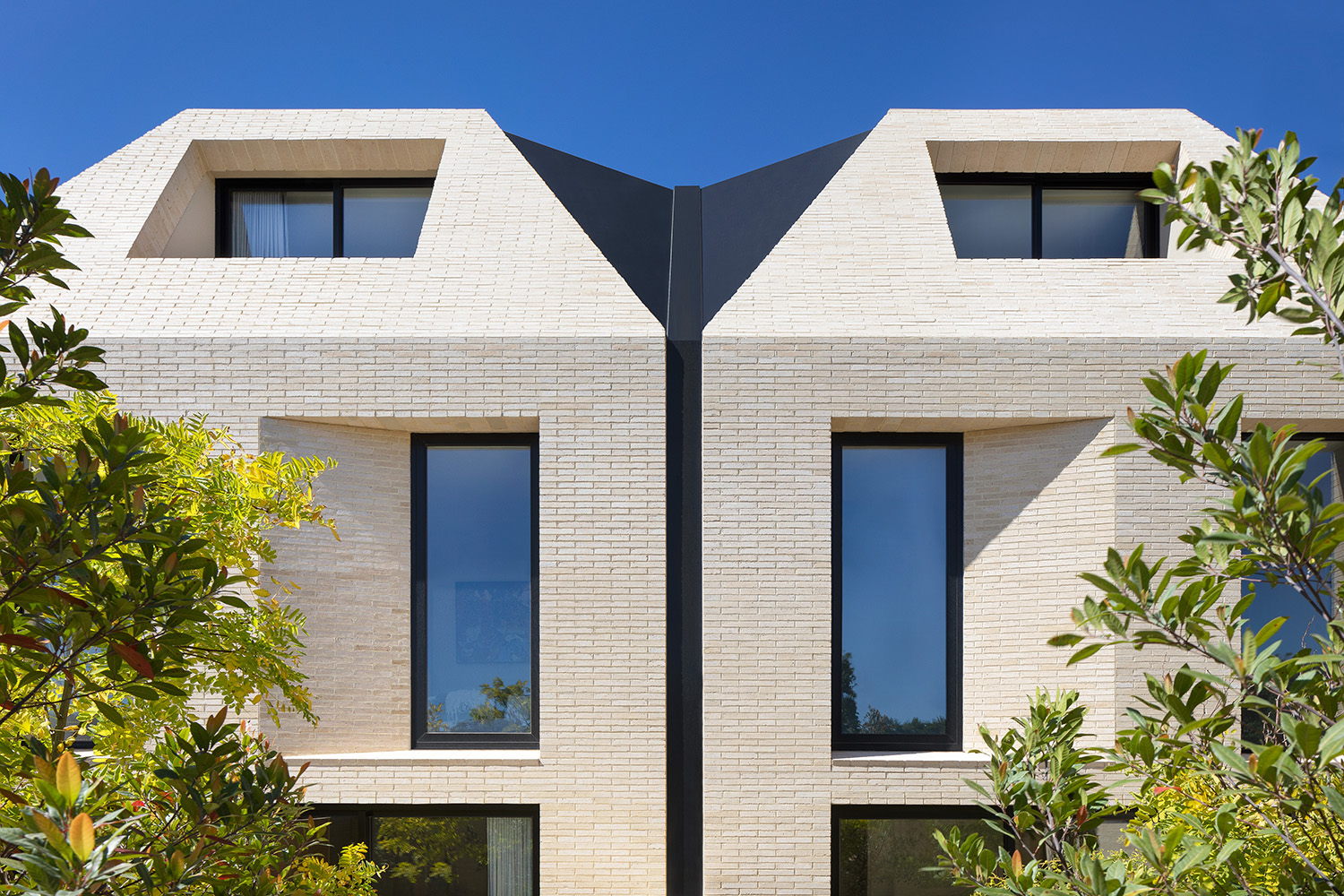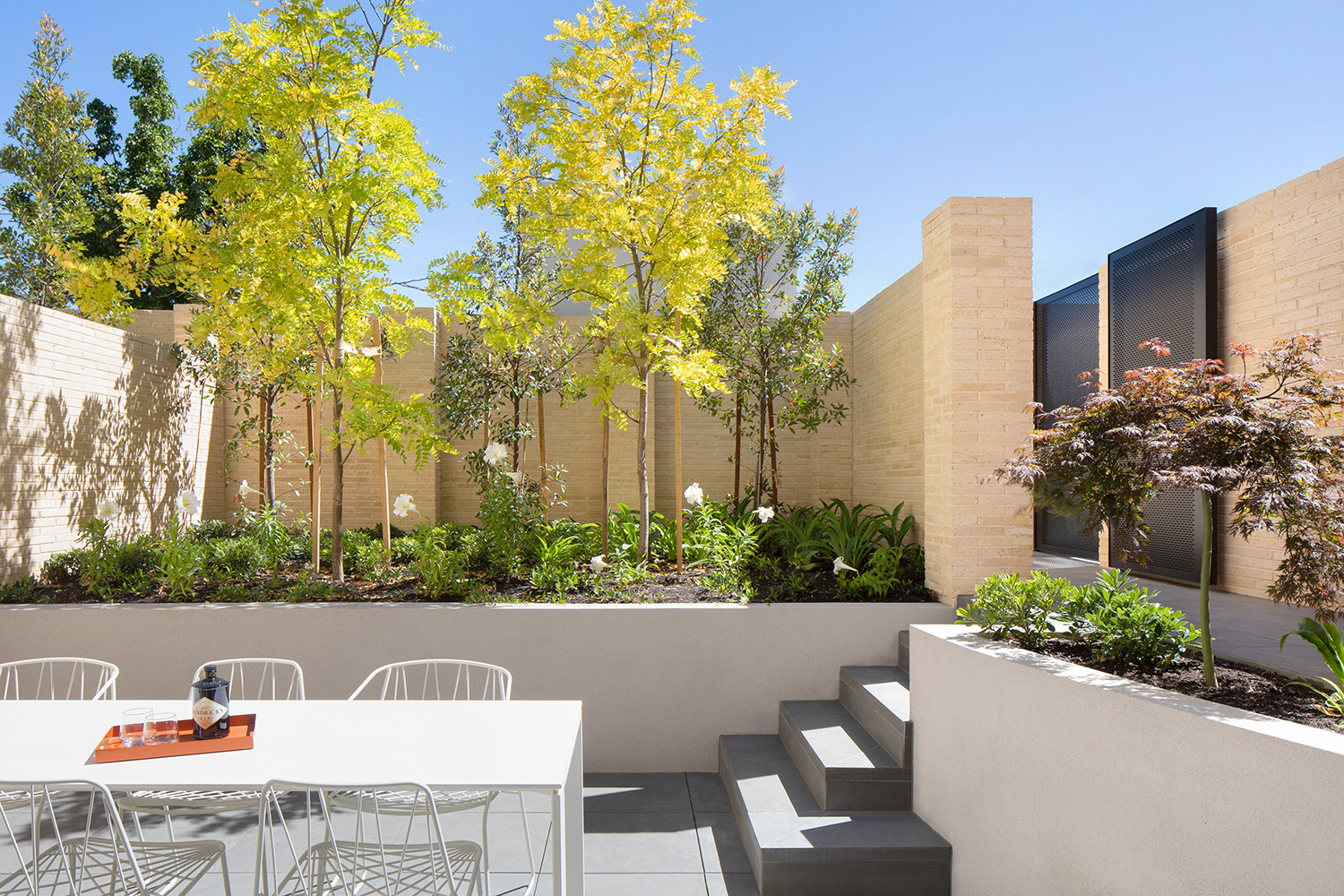TATE
Cera Stribley Architects
Australia
As a monumental form and presence on Cotham Road in Kew, TATE is unique in its conscious effort to simultaneously counterbalance and assimilate with the heritage vernacular of its locale. Contrary to some of the parallel 1980’s versions, this cream brick mulit-res building, is designed for endurance.
TATE is intended to fulfil a niche market of young families or couples who would love to live in the locale, but the large land plots fall outside their budget. The solution to dividing the site was to deliver more generous areas for each house. The building steps down in three sections to follow the fall of the site from front to the rear addressing the sensitive interface at the rear of the site.
The challenge was to completely counteract the traditional ‘stylistic’ requirement while adhering to all the constraints in place. The front façade is one of the most successful aspects of the design, fronting an inviting and friendly face to the busy thoroughfare of Cotham Rd. Encouraging a timelessness through the form and materiality the enduring style of architecture has ensured that the niche market it appeals to are sucked in, and in 20 years time are still happily living there.
The building has cemented its presence on Cotham road, which is at times a busy thoroughfare. Strategies including a buffer zone of garden and trees and double glazing mean that the front houses aren’t disadvantaged by their outlook. Designers have to think creatively to ensure that medium density dwellings are increasingly more appealing than a larger land plot, the approach to any of our multi-residential projects is the test, ‘would I live here?’
Through a creative and positive client brief for such a development, TATE has been able to achieve an excellent standard of living in a neighbourhood that has traditionally been predominantly single residential.
Fittings & Fixtures: Gaggenau, Poliform.
Photography: Emily Bartlett, Maegan Brown




