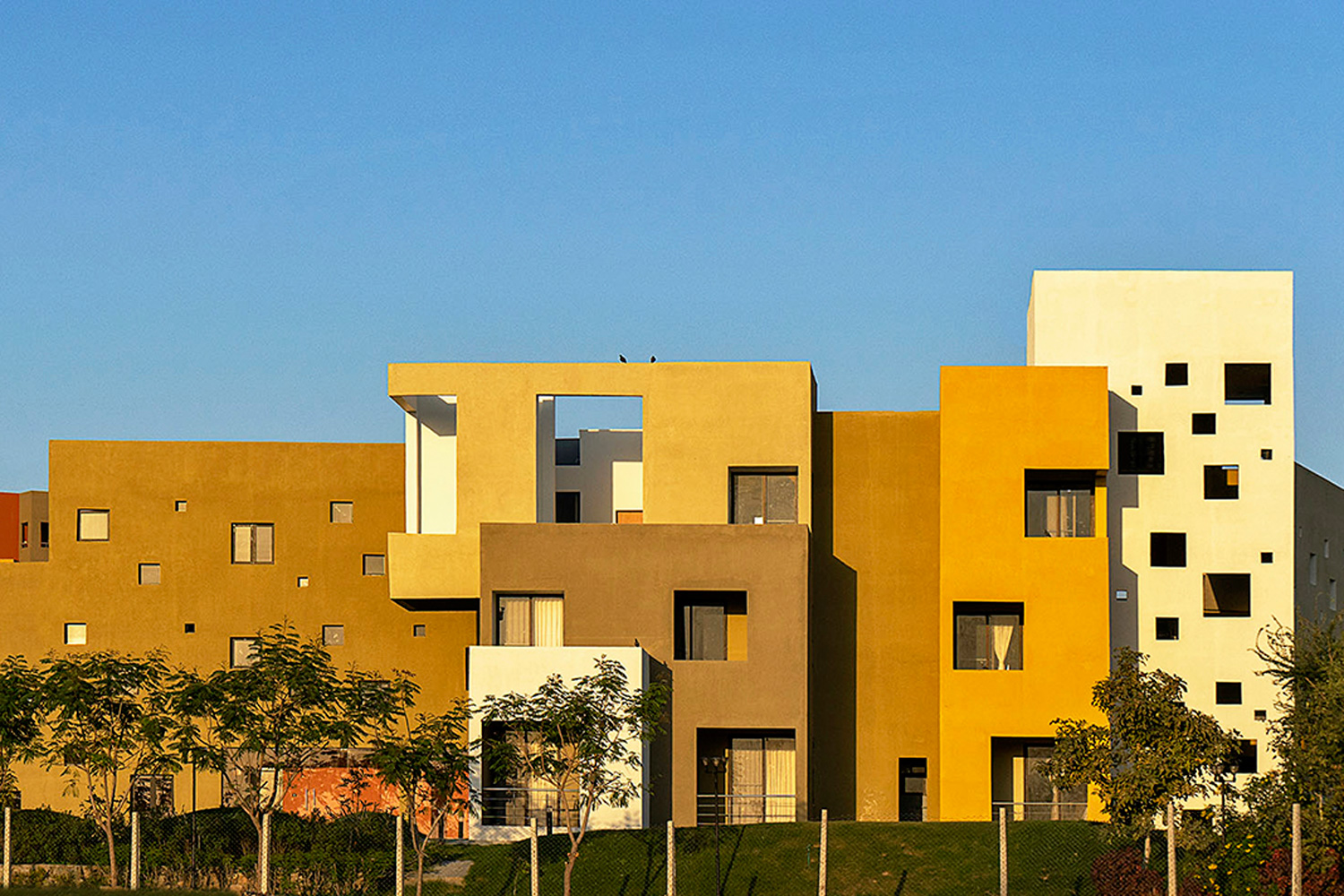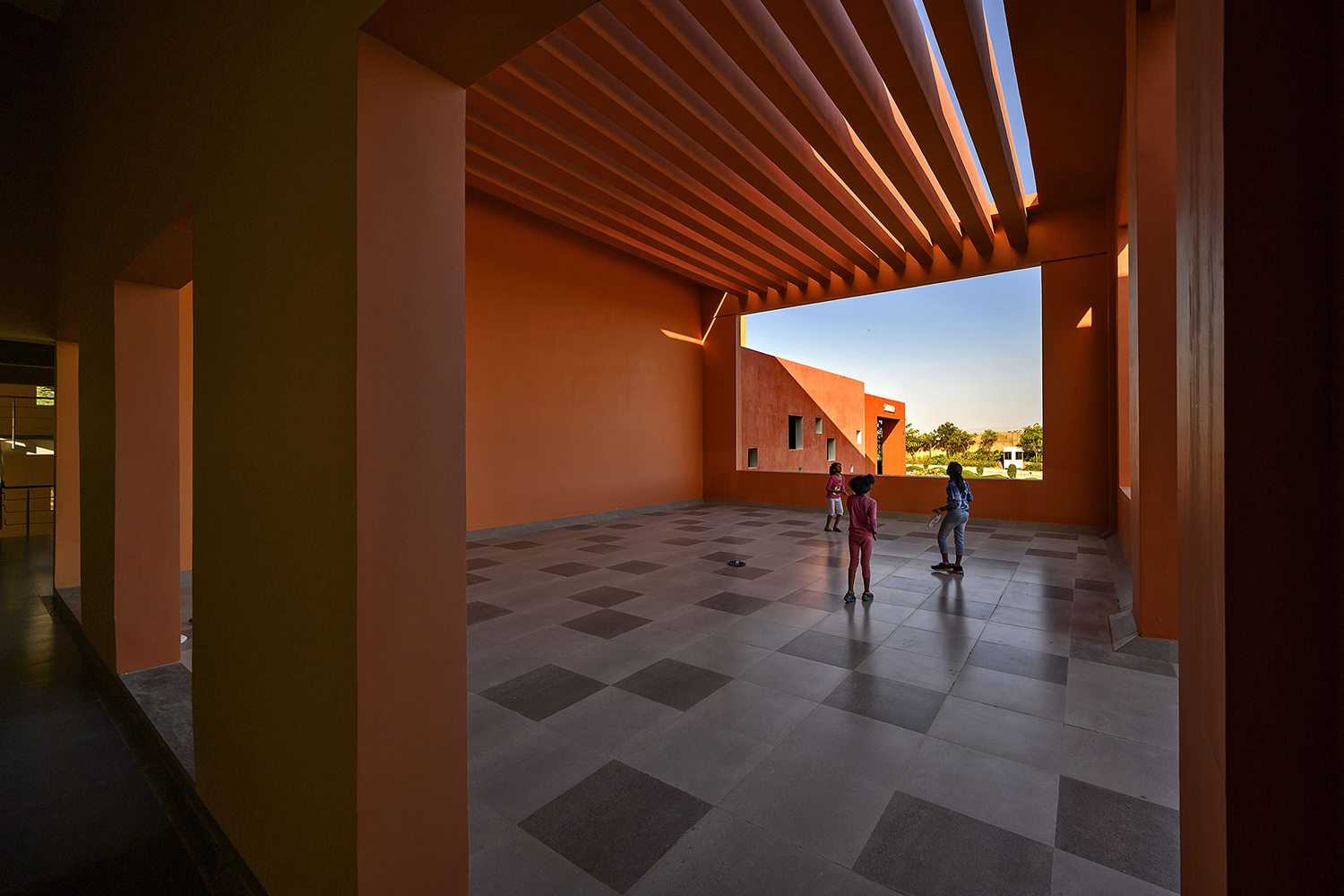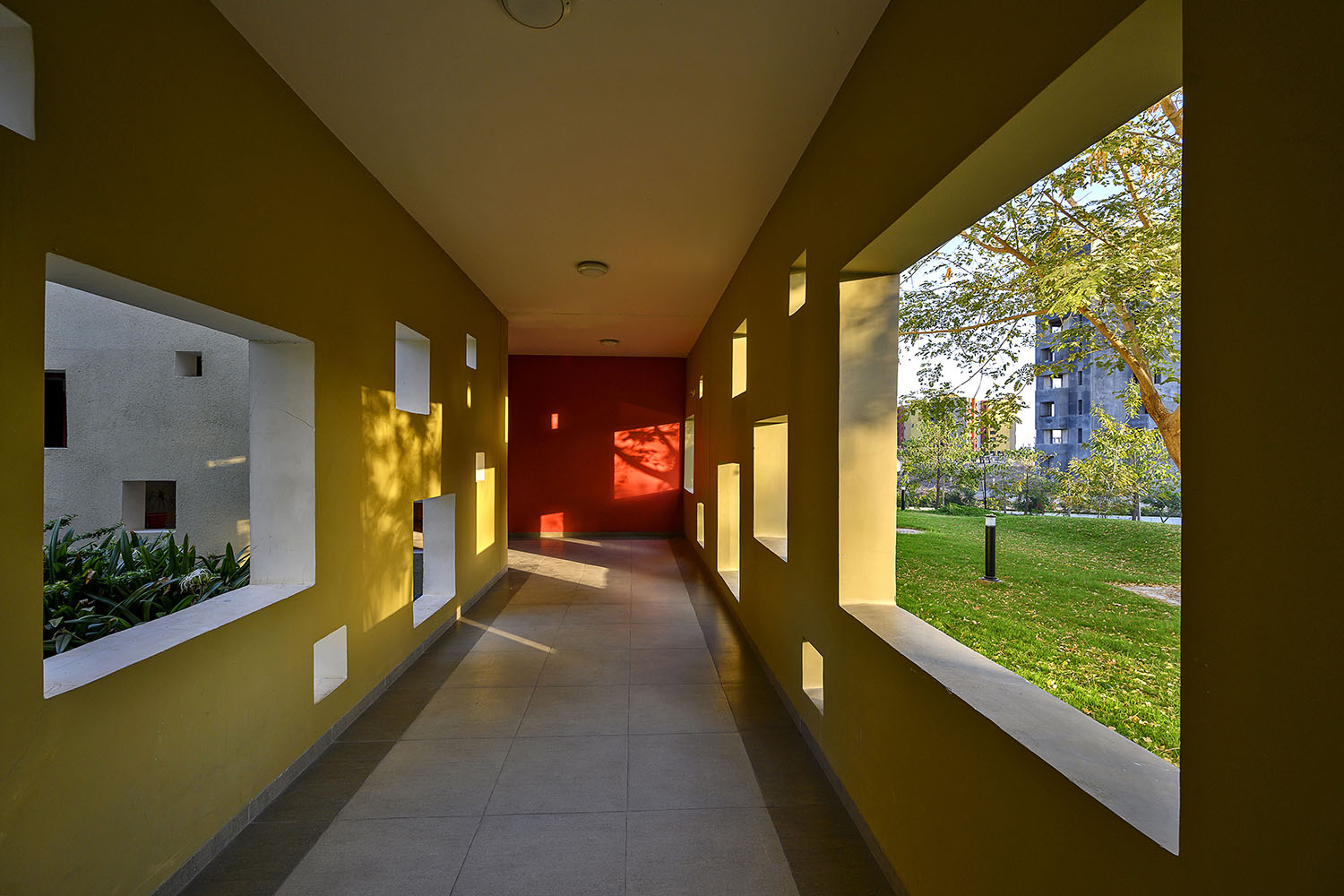RAS Houses
Sanjay Puri Architects
India
RAS Houses is a mixed-use project that features a series of low-rise volumes amidst open courtyards and landscaped gardens. Situated on an undulating site in the deserts of Rajasthan, India, RAS Houses follows the organic nature of old Indian cities with houses stepping back, creating interlocked built volumes across three levels, interspersed within the existing three to eight metre contours that weave through the site.
The building has deeply recessed windows, open and sheltered courtyards, naturally ventilated circulation spaces and cross ventilated living spaces contribute towards reduced heat gain and naturally cooled interiors. The circulation spaces are all naturally ventilated with an abstract composition of square punctuations on either side facilitating air to move through and allowing natural light within that creates different patterns at different times of the day.
In response to the hot arid climate – eight months of summer and temperatures above 35-degrees-celcius – the apartments are all oriented towards the north, northeast and northwest with no apartment facing the south. The low-rise design allows the residents to be close to the ground level akin to living in individual houses. In addition, the project uses 100 per cent green power from recycled waste water, solar water heating, and energy generated from a waste recovery system from the cement plant.
The project is defined by a composition of rectilinear volumes, rendered in bright colours that are derived from the traditional Rajasthan colour palette, which adds to the contextual response of the design and its location.
Photography: Dinesh Mehta




