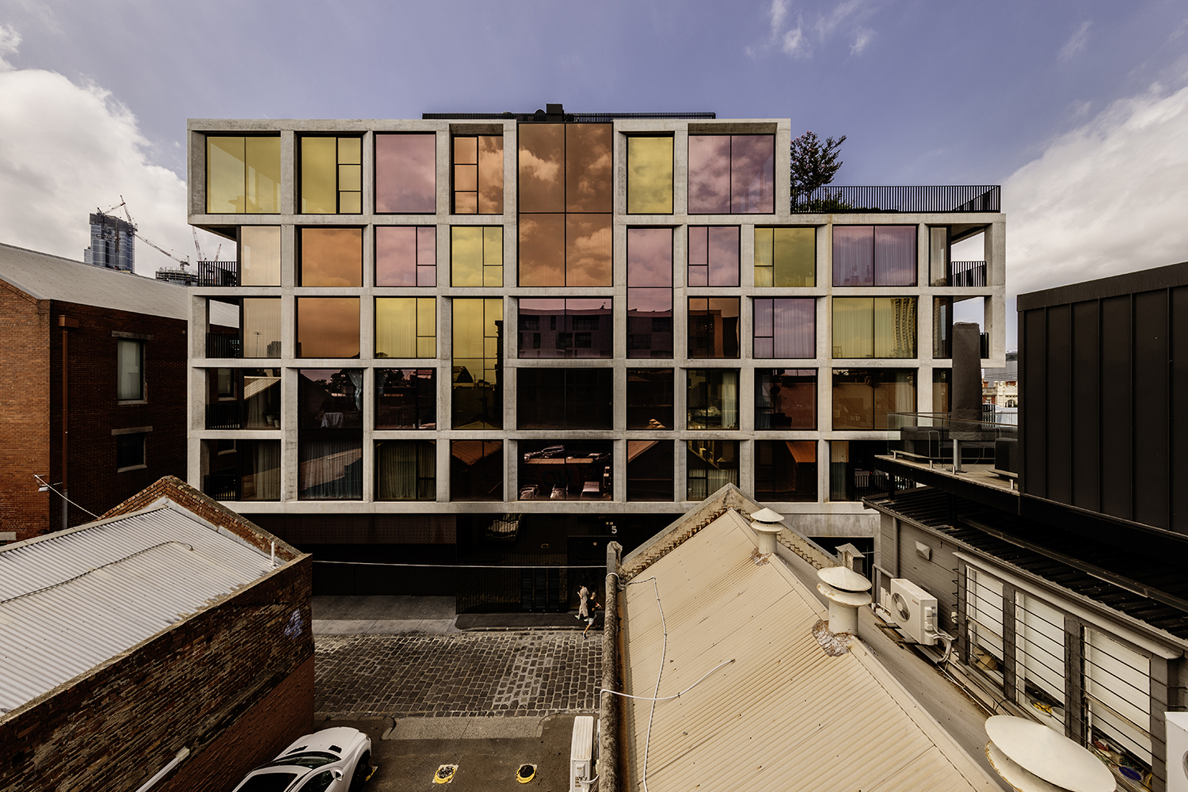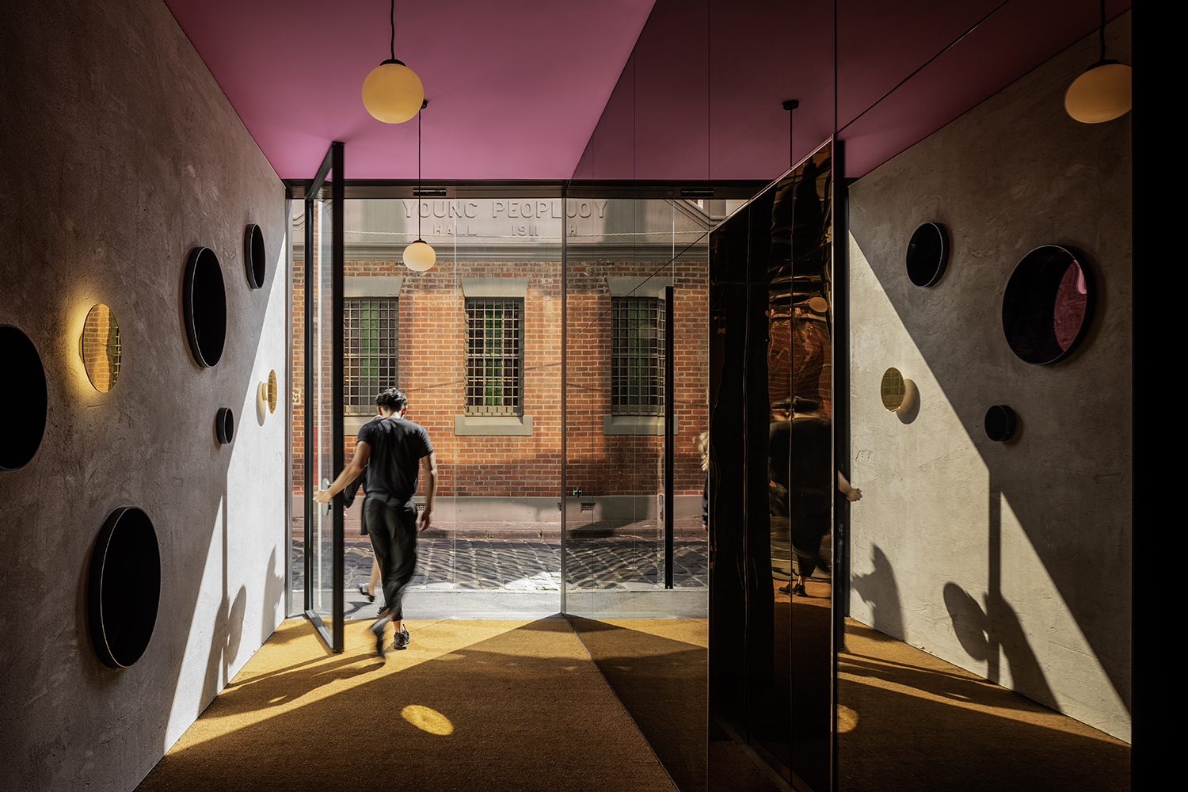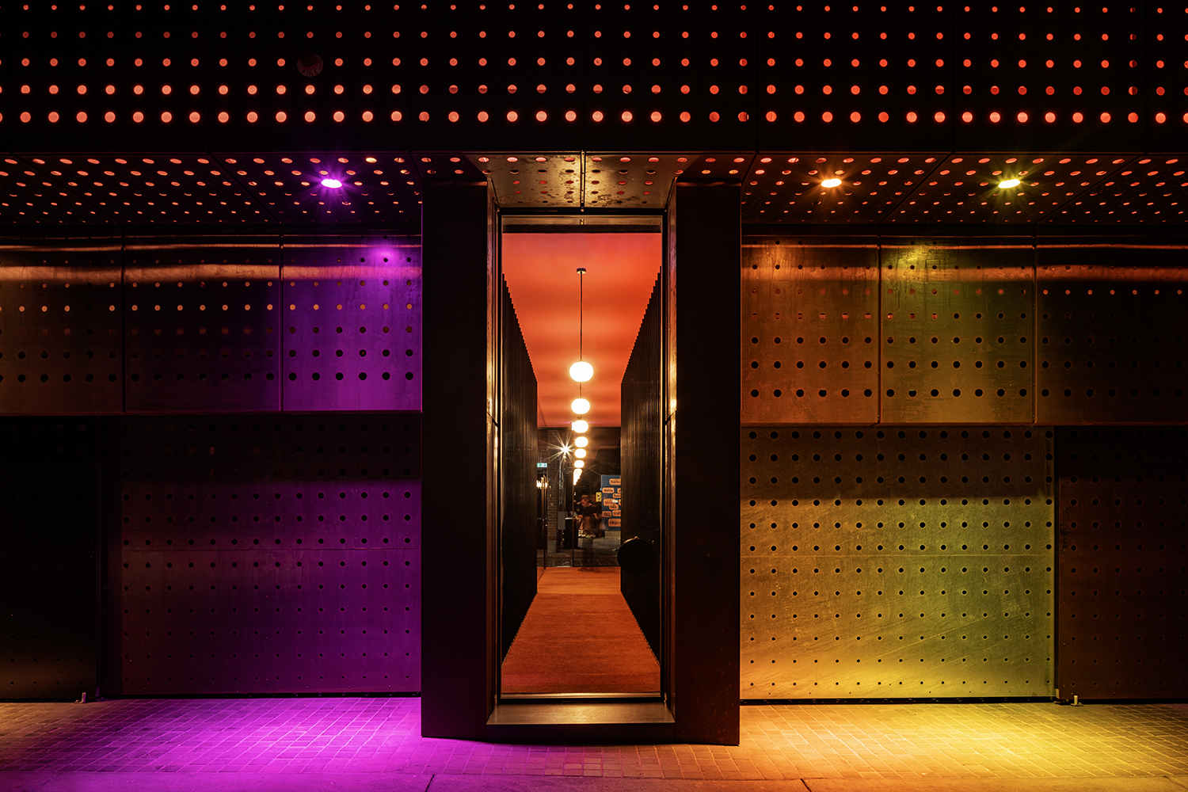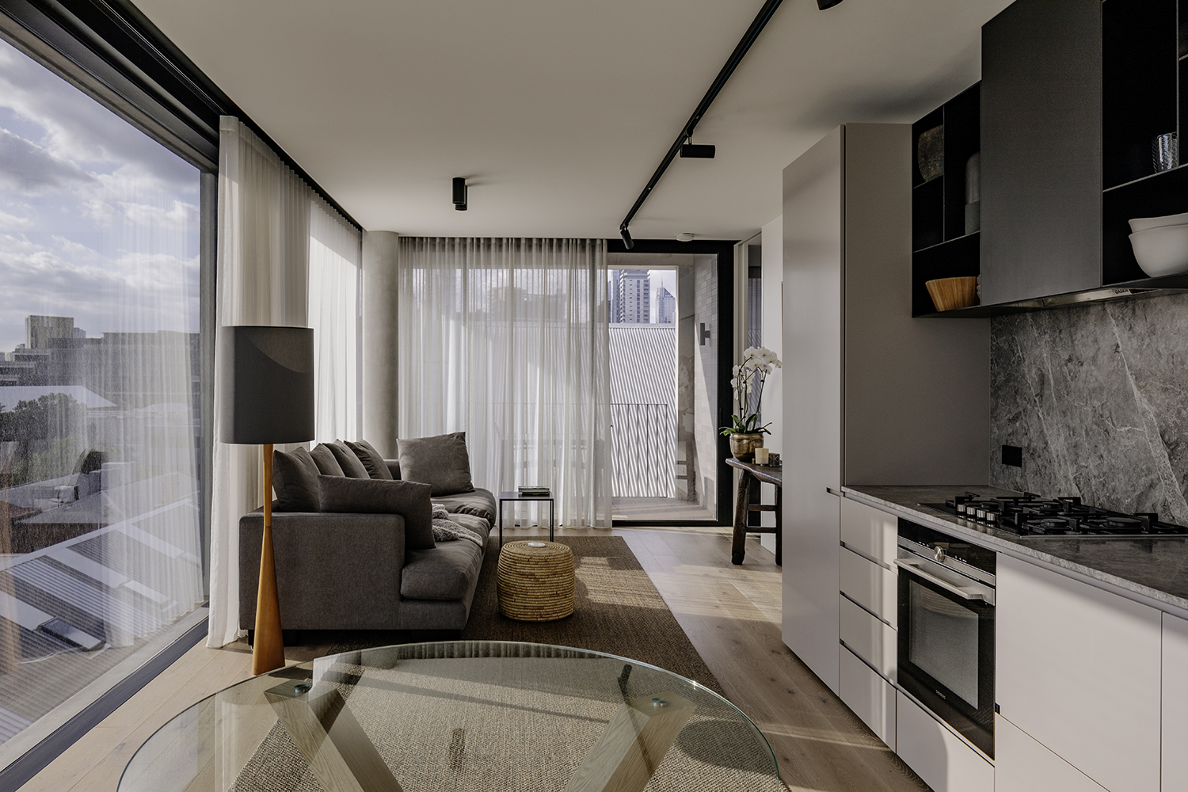Piccolo House
Wood Marsh Architecture
Australia
Emerging upward from its heritage legacy below, Piccolo House is the pinnacle of a mixed-use building standing as the embodiment of its owner and developer’s grounding philosophies – quality, boldness and refinement mutually combined.
The architecture had to be a physical manifestation of the client’s interest in elevating the way people live and interact with the built world. Sheathed in an ordered monolith of off-form concrete, precision cut-outs reveal subtly angled coloured glass elements that engage with light and distort the expected – colours that absorb the autumnal tones of the neighbouring amber brickwork and laneway. Akin to a block of stone being carved into, the mass references the lintel as a symbol of strength and endurance, offering support and structural framework within and beneath.
Spurred by its contextual considerations the building architecture and interior experiences are inherently connected. References to the adjacent laneway and existing brickwork and masonry are seen in the warm rusted metals and glazing.
As one multi-use building, the development encompasses retail, hospitality, commercial and multi-residential under one expertly crafted roof. Its unique island site allows the architecture to be expressed on all sides. The original Victorian terrace building addressing Dorcas Street has been restored and reinstated as a lively activity centre contributing to the streetscape and sense of place, whilst the formal private typologies materialise in the building behind.
It exists to challenge the conventional ideas and expectations of the multi-residential typology whilst portraying architecture as art object and sculpture within an industrial landscape and does so without sacrificing liveability and lifestyle.
Finishes: Laminex, Supertuft, Tongue & Groove, Henderson’s Marble & Granite, Artedomus. Fittings & Fixtures: Euroluce, Ambience Lighting, Duravit, Astra Walker, Siemens, Qasair.
Photography: Trevor Mein




