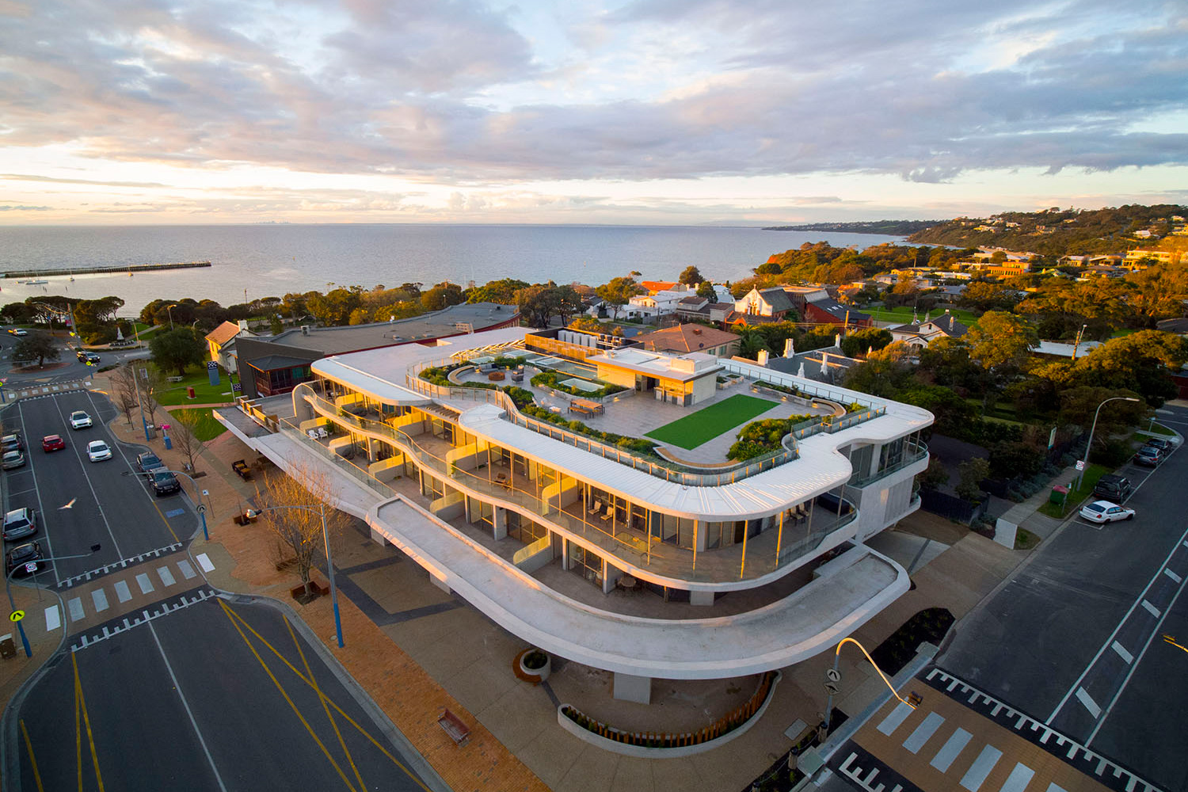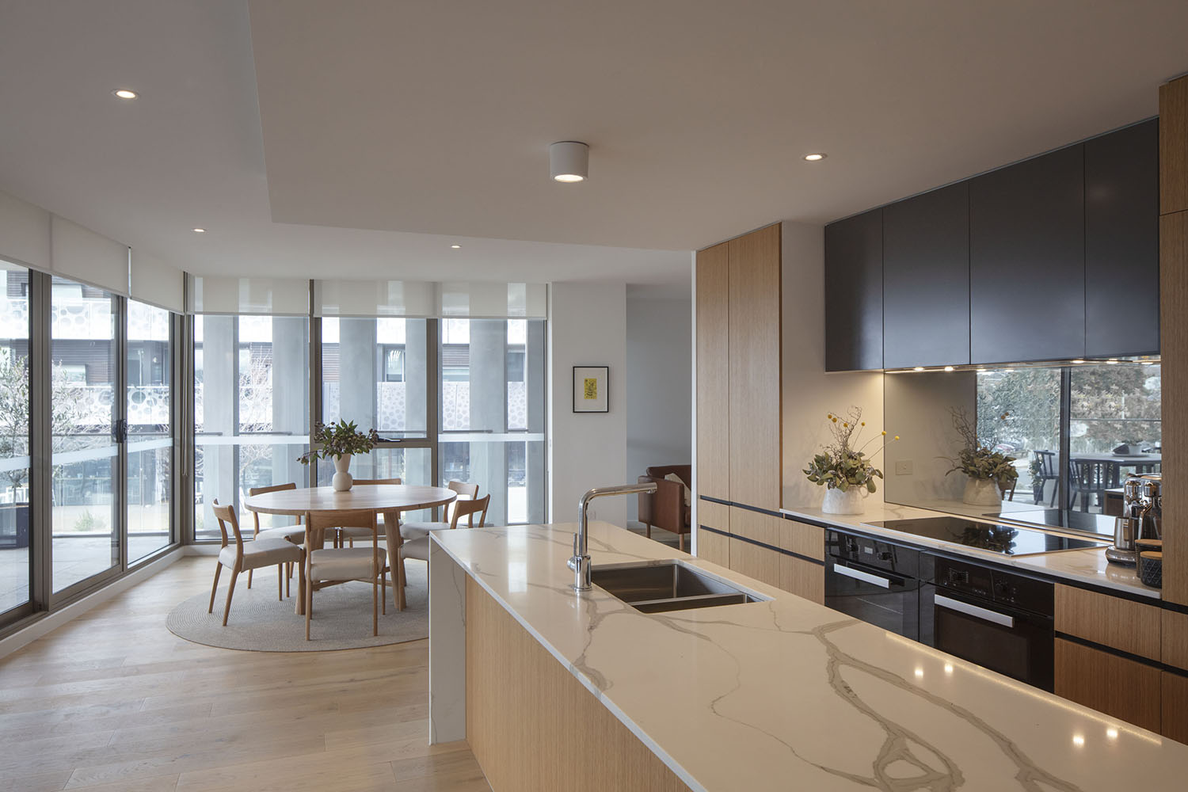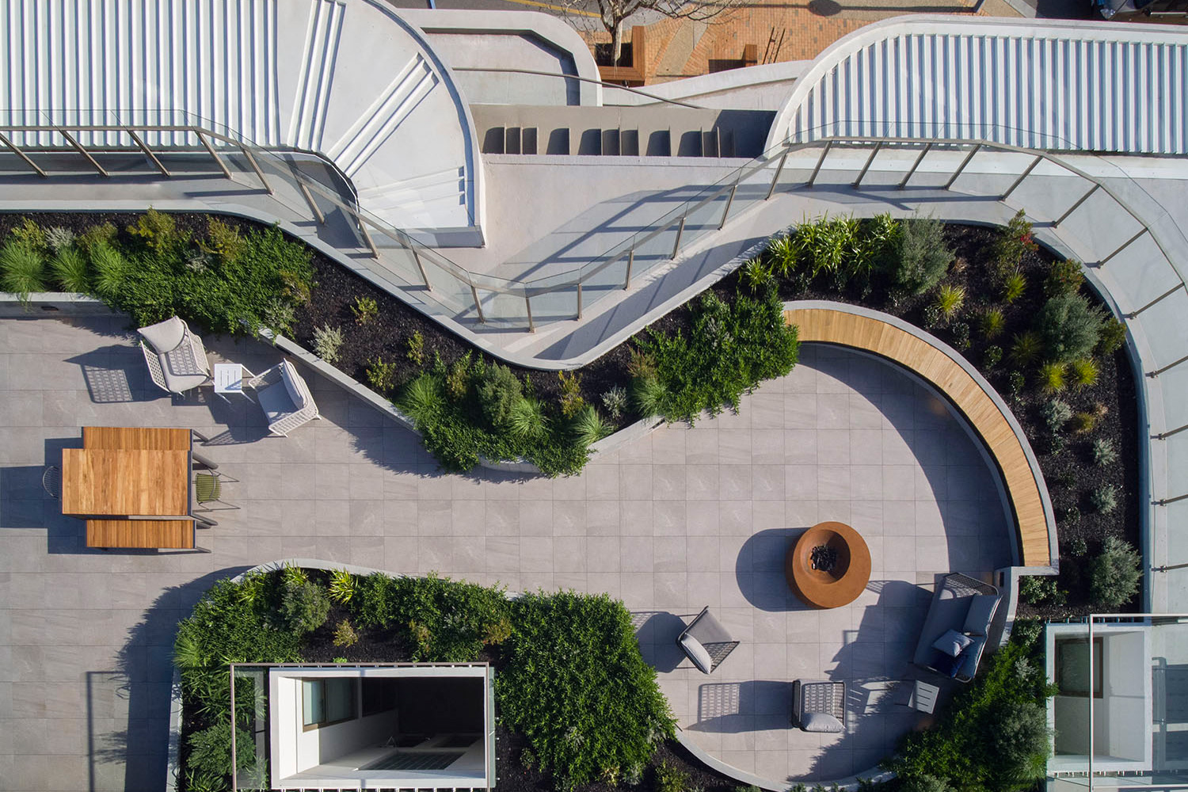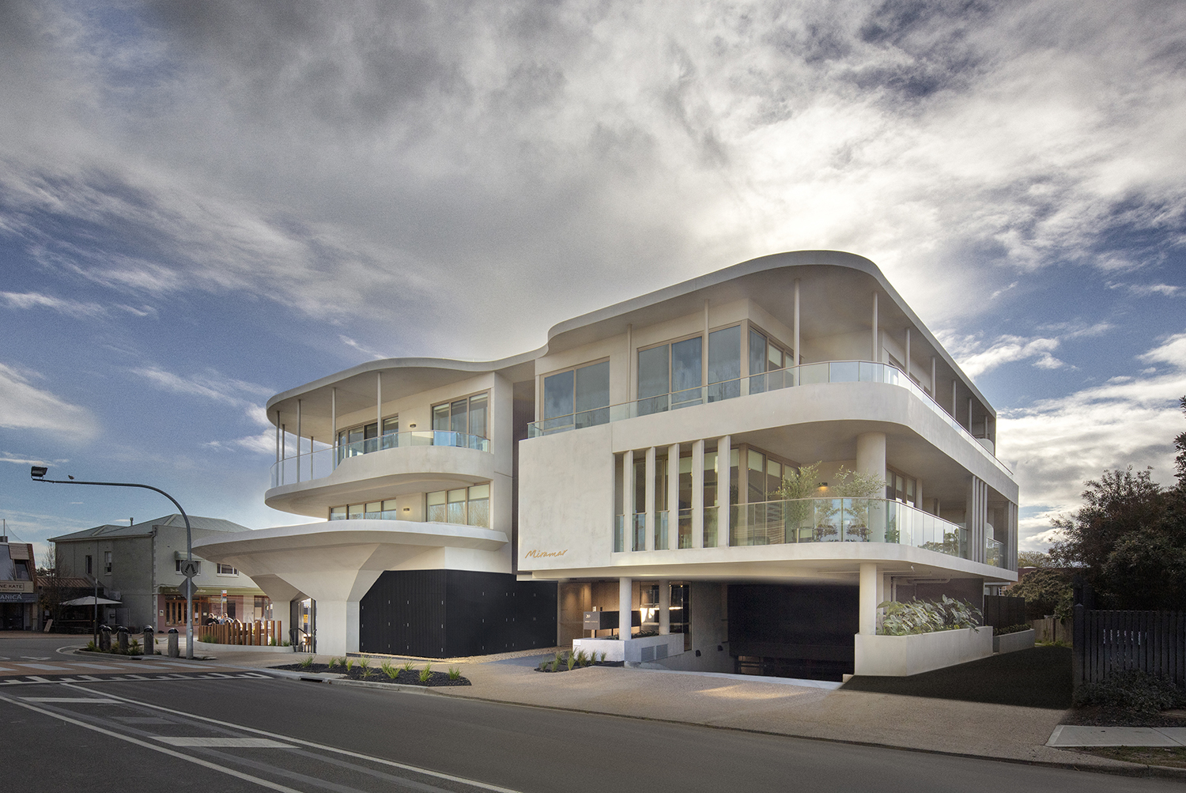Miramar Mornington
Mills Gorman Architects
Australia
Miramar Mornington is a boutique mixed-use development comprising 26 apartments and three commercial tenancies over three levels, plus basement carpark and storage. The project contextually responds to the Victorian seaside community and landscape of Mornington. Located on a prominent corner site, Miramar has reinvigorated a long-time vacant ex-service station site.
The building takes its unique sculptural form from the eroded sandstone cliffs, paired with a muted palette to reflect the local coastal context. To achieve this strong, monolithic sculptural form, concrete was the natural choice of material. A combination of in-situ, precast and compressed cement sheet was used to achieve the desired look and longevity. A cementitious skim coat was applied in order to provide a consistent finish to all substrates, and further amplify the moulded sandstone look.
As a mixed-use project including residential and commercial, the project delivers the community a diverse range of living and public retail offerings, while boldly setting itself apart as a sculptural form. These apartments are unique homes with individuated designs, but shared amenity, including a rooftop garden, a firepit, Bocce green, productive garden and views of the bay are incorporated and add to lifestyle factors.
The design response has ensured the building achieves an average 6.3 Star NatHERS Rating. Double glazing and external motorised west facing blinds create greater amenity, and reduce the reliance on air-conditioning. The brief also required significant public area works – new streetscape, footpath trees and garden beds complete an integrated approach to the entire corner site.
Sustainable and contextually responsive to the Victorian seaside community, Miramar Mornington is a truly remarkable building. Here, the aesthetic value of concrete is celebrated in the building façade, which pushes the boundaries of a typical concrete mass, while remaining true to place.
Photography: John Gollings




