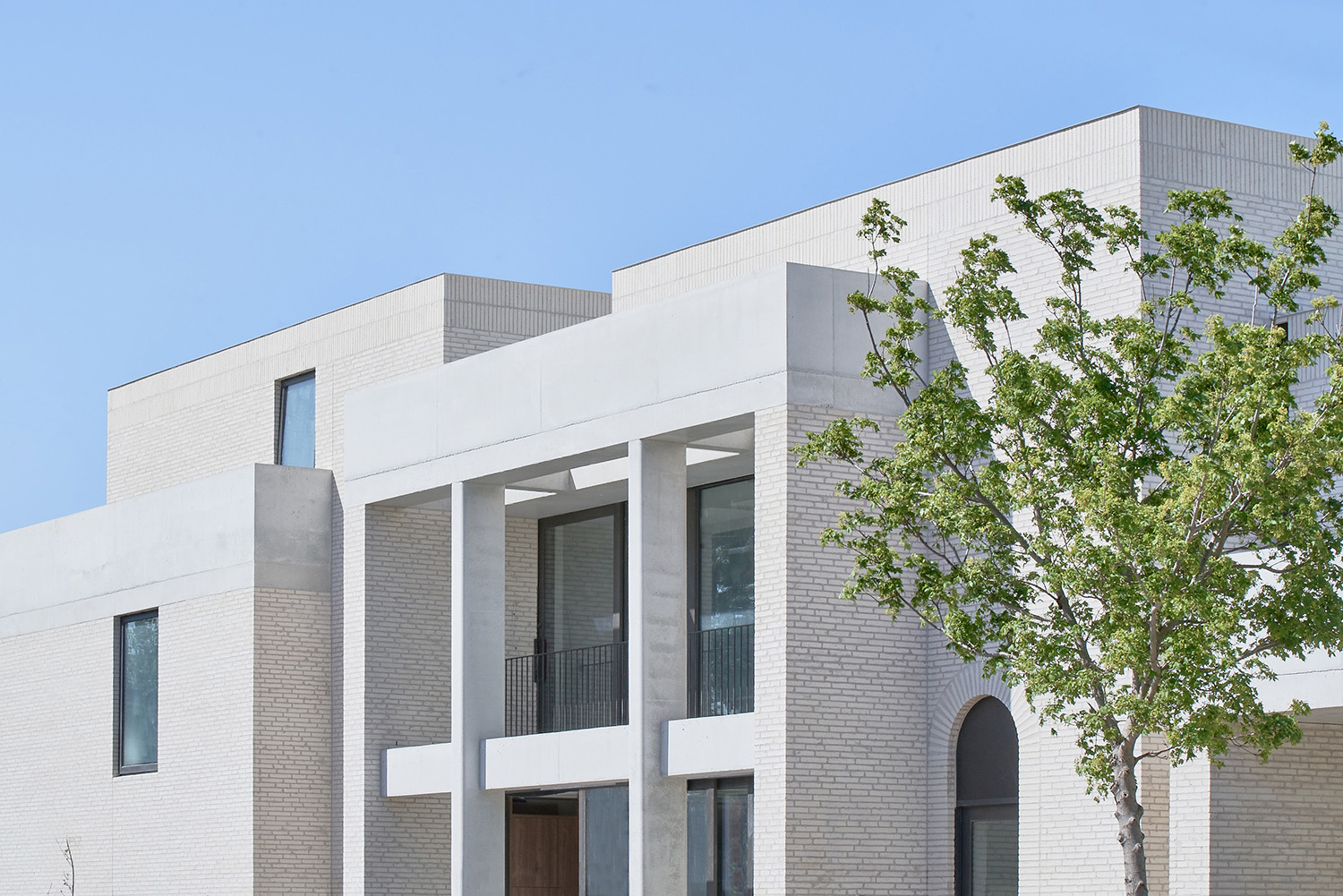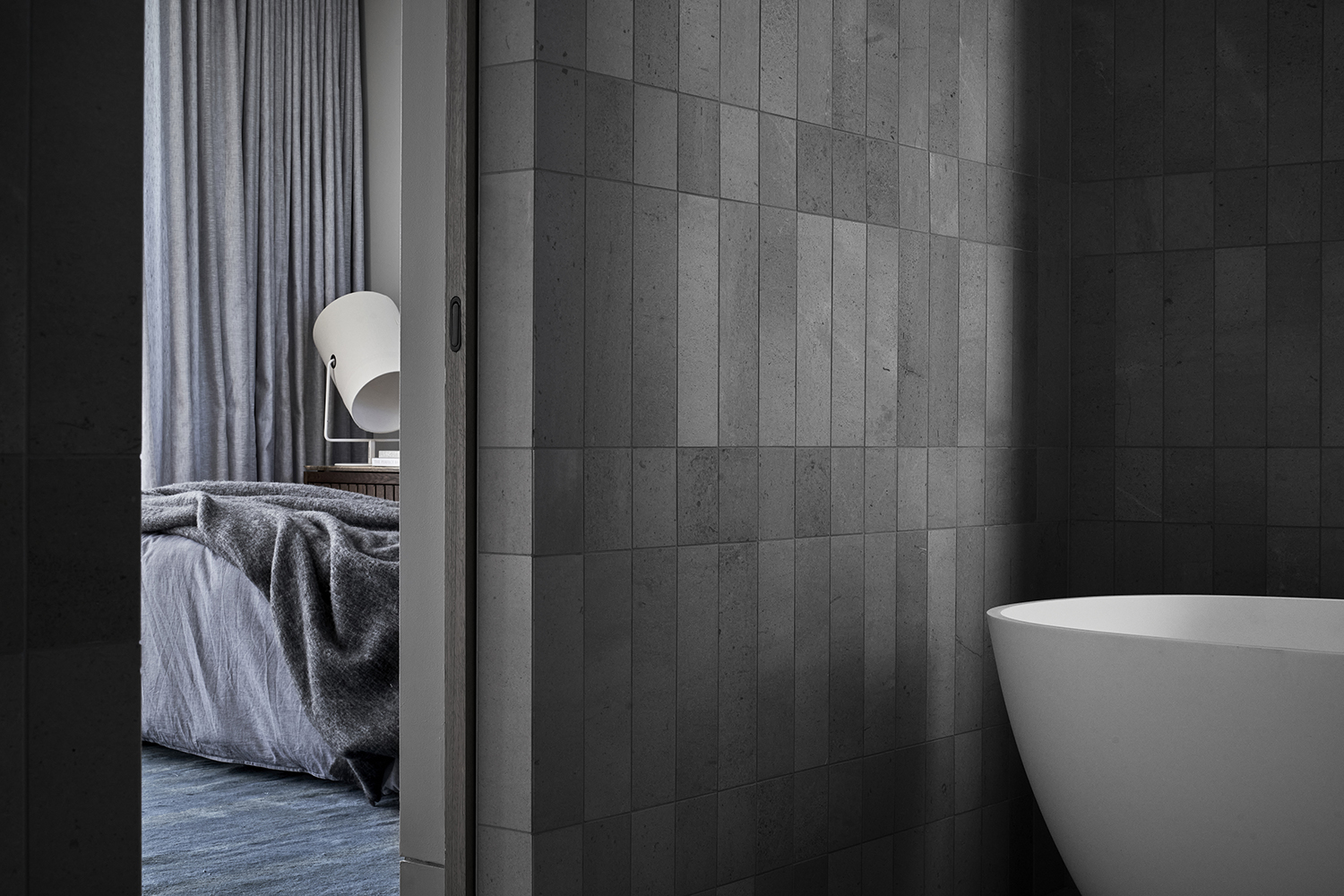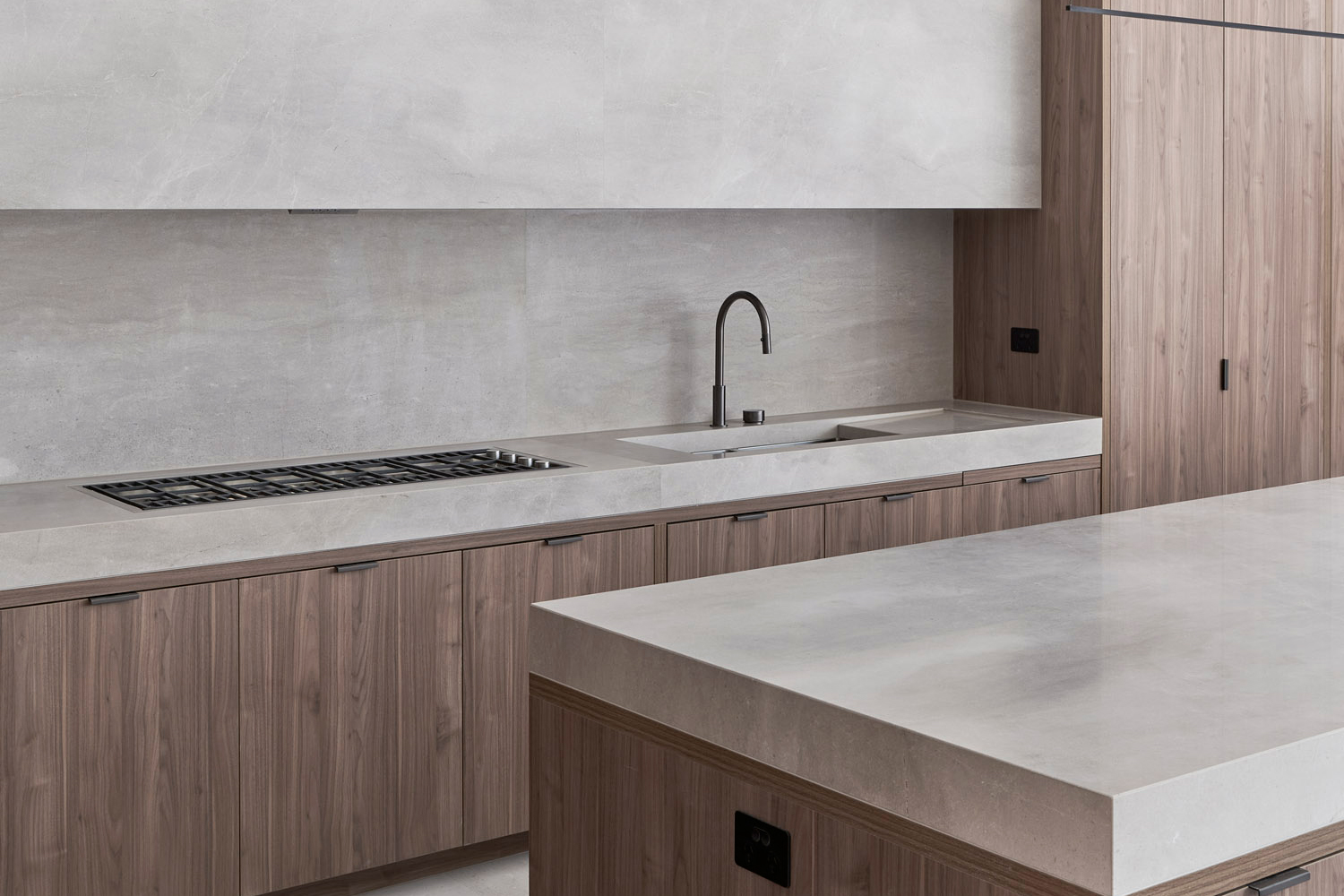Irving Street
B.E Architecture
Australia
A unique approach to apartment development, Irving St creates a precinct that accommodates three individual houses. It presents a different model for multi-residential living, with individual plans and standalone addresses, all united through a refined palette of materials and details.
As a multi-residential development, Irving St provides the financial benefit of apartment living while still maintaining a sense of identity and street presence often reserved for a detached home. Each of the three houses make their own presentation to the street, with celebrations of architectural detail from the delicate curves of the concrete columns to the curves of the arched masonry over the entry doors.
With a distilled palette of chalk-toned brick and insitu concrete, the project provides an instant permanence to Irving St. The façade and massing articulation is expressed in the movement of each building, maintaining their individuality while providing a rhythm when viewed within the streetscape. A series of passive principles were integrated within the design for a more considered approach. Passive shade control was introduced through the concrete verandah structures that act as extended eaves reduce solar heat gain to windows.
A sense of pride is taken with each home, delivering a considered presentation to the streetscape. Three distinct representations of form infer three distinct representations of function. Each house has a different layout that responds to the individual user, further reinforcing a sense of individuality, identity, and ownership. The entire precinct has a considered sense of formality, a mannered approach to its form and detailing, that ties into the area and the expectation of a home.
Light Fittings: EST Lighting. Finishes: Brikmakers, Signorino, Fittings & Fixtures: Brodware, V-ZUG, Liebherr, Barazza.
Photography: Peter Clarke




