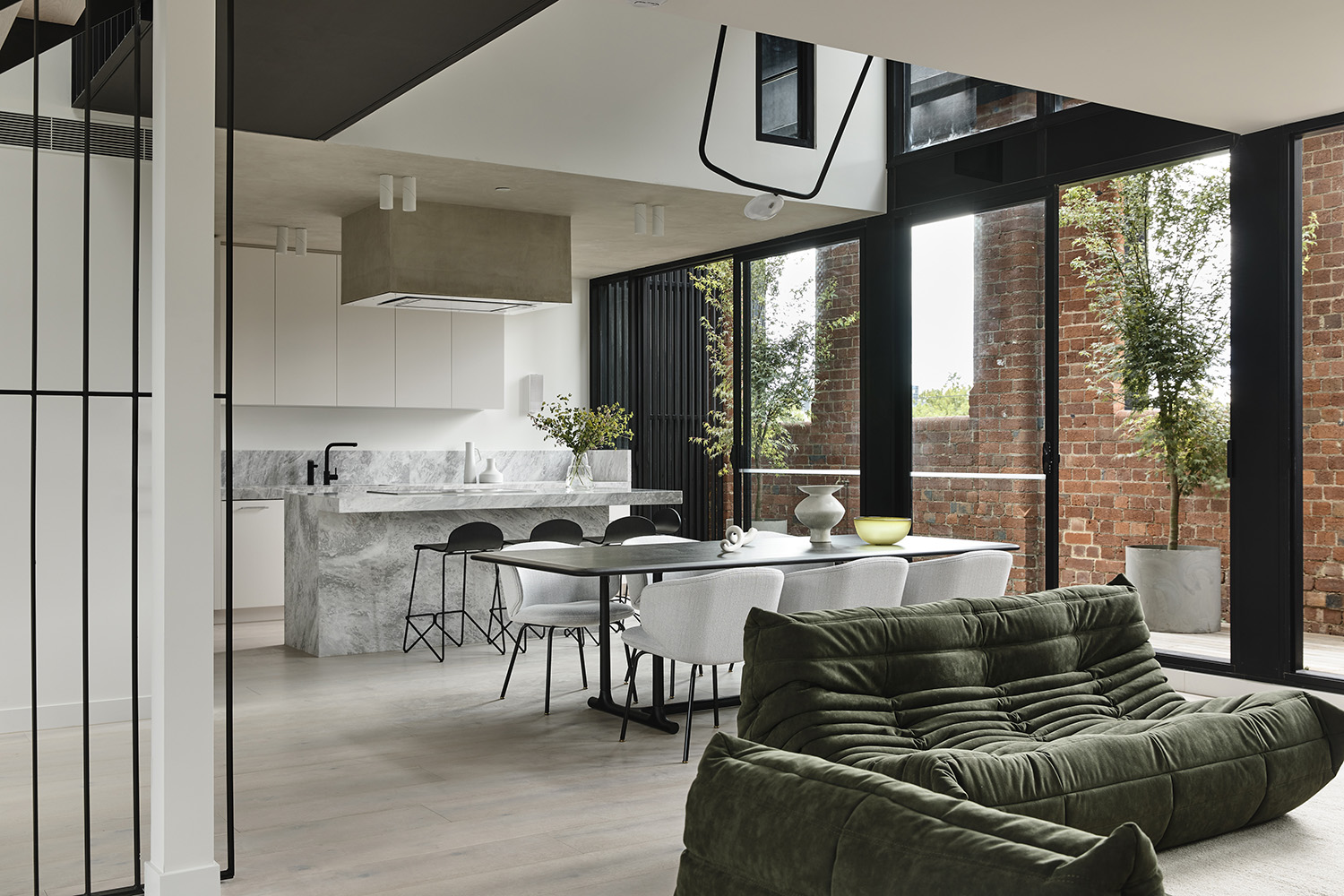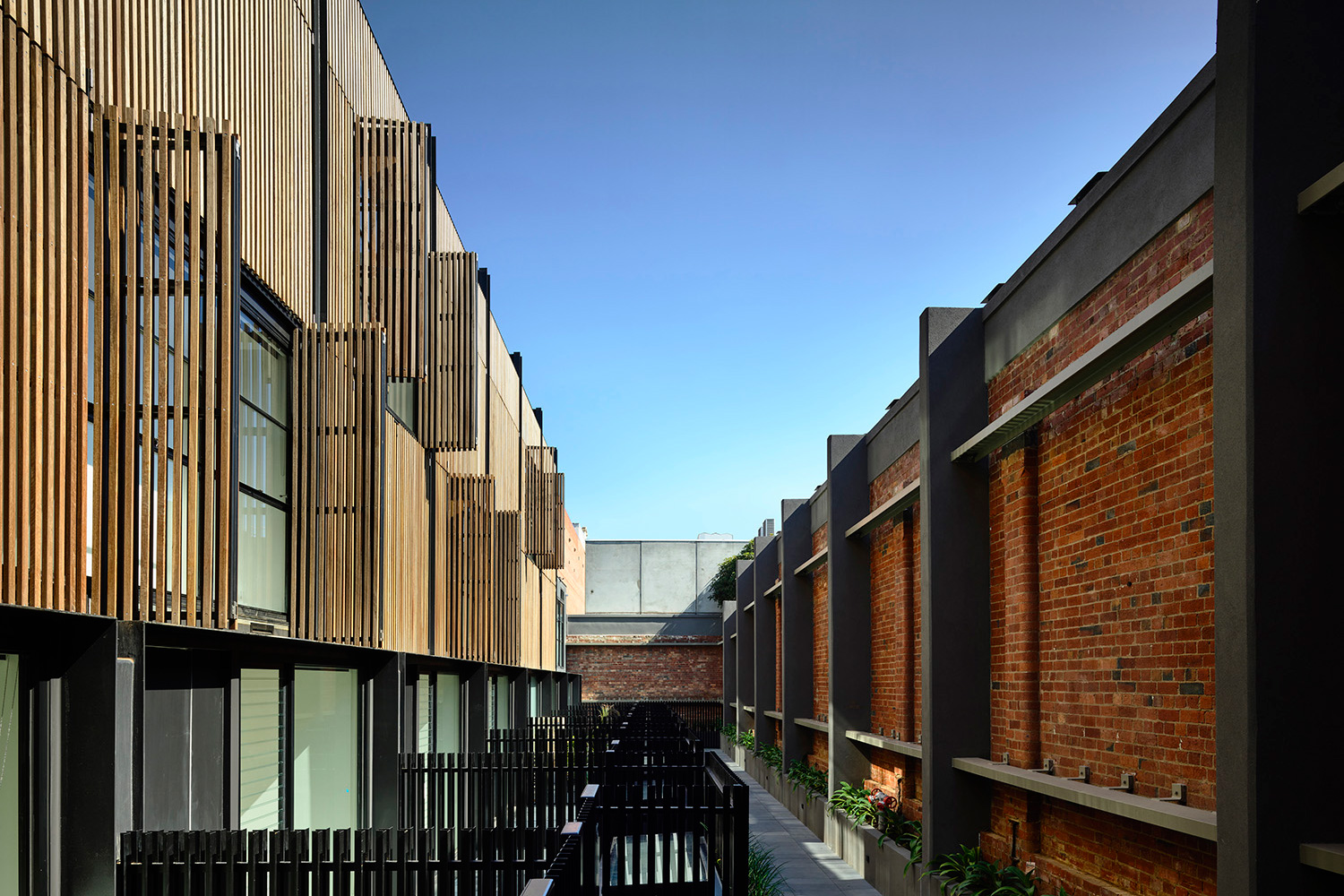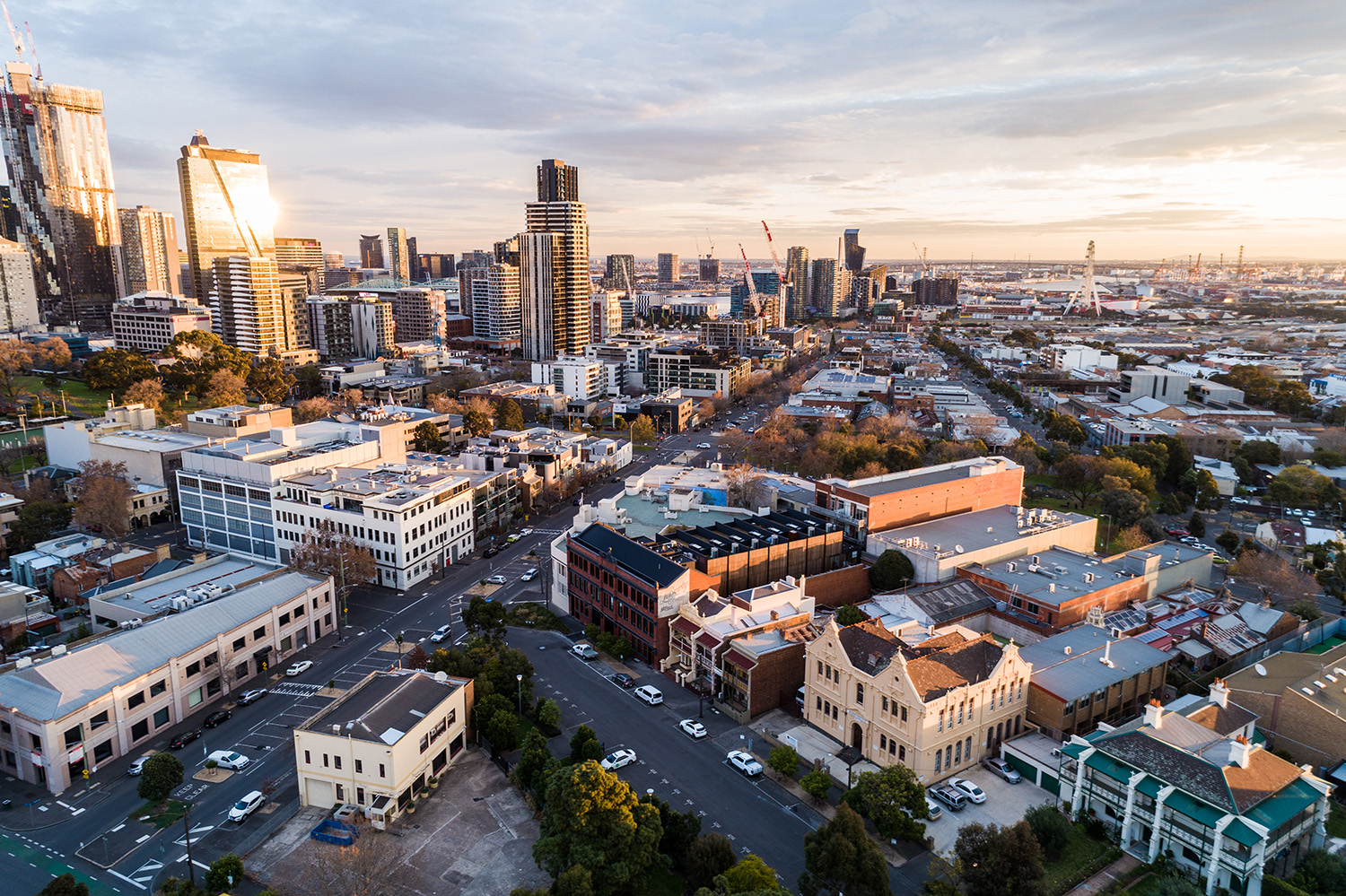Howard West
Jackson Clements Burrows Architects & C Street Projects
Australia
Howard West is an inviting collection of residences located in inner-city Melbourne. It presents a unique model for living, concealed behind a revitalised street façade rich in heritage context and value. A mixture of single level, two level loft style apartments and town homes are located across the site. The town homes are concealed behind the original gabled street frontage building with its ornate brickwork façade, enjoying a sense of enclosure and a quiet living space on the city’s doorstep. The programming is arranged in a traditional English mews-style setting, standing three levels tall with a flexible basement floor, courtyard garden and rooftop deck, with stunning views in all directions.
From the outset, the vision was to create high-amenity luxury residences with excellent specification that was befitting of the site’s location on the edge of the city. An operable timber veil across the town home’s north facing façade allows privacy as well as solar control of the abundant natural light, complementing the warmth of the original retained brickwork. The reductive material palette of metalwork and glass provide a modern contrast, while echoing industrial themes. On the south side, each town home features a fully enclosed private courtyard which acts as a seamless connection to the living area, perfect for indoor/outdoor entertaining.
Like a hidden garden or a private world, the lofts and apartments are set behind the building’s original brickwork. This sense of enclosure is unique in such an urban environment, providing a quiet living space on the edge of the city. The heritage walls also create a unique terrace for many residences – a space of sanctuary with a range of views between the outside wall and the interior living areas. Howard West is highly considered in every way, from the retention of heritage overlay to the surrounding landscaped gardens and the carefully detailed residences within.
Furniture: Domo, Ligne Roset, Halycon Lake. Lighting: Inlight, Light Project, Lights & Tracks. Finishes: Woodcut Tiles & Stone, Classic Ceramic, G-Lux, Caesarstone, Signorino, Parthenon Marble, RC&D, Cavalier Bremworth, Ecolour, Dulux, Murabond, Locker Group, Webforge, Bamstone, Viridian, Bluescope. Fittings & Fixtures: Miele, Qasair, Fisher & Paykel, Kohler, Reece, Astra Walker, Mary Noall, Abey, Zip Industries, Blum, Hafele, Index and Co, Mademeasure, Vertilux, Heatmaster, Clipsal.
Photography: Derek Swalwell




