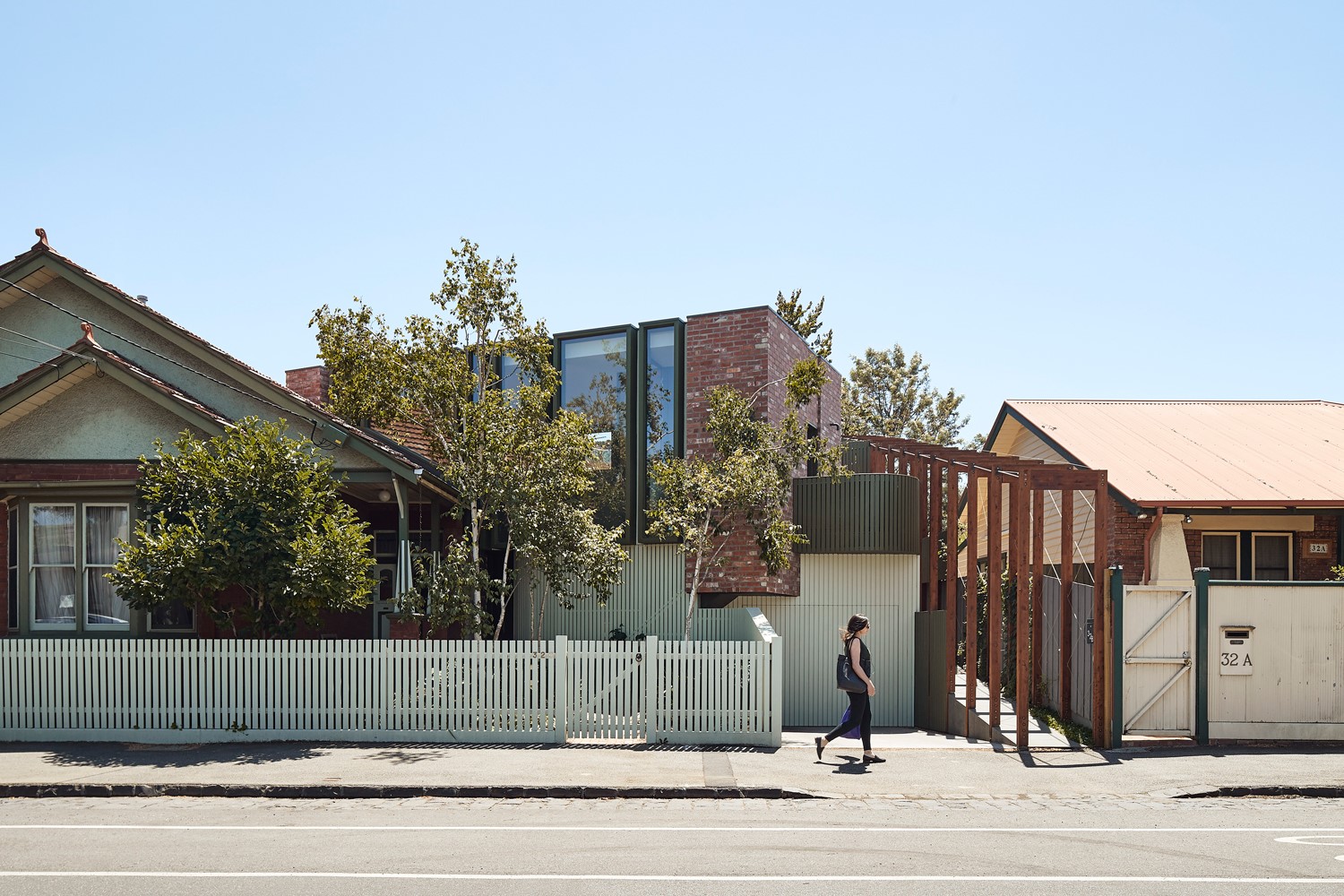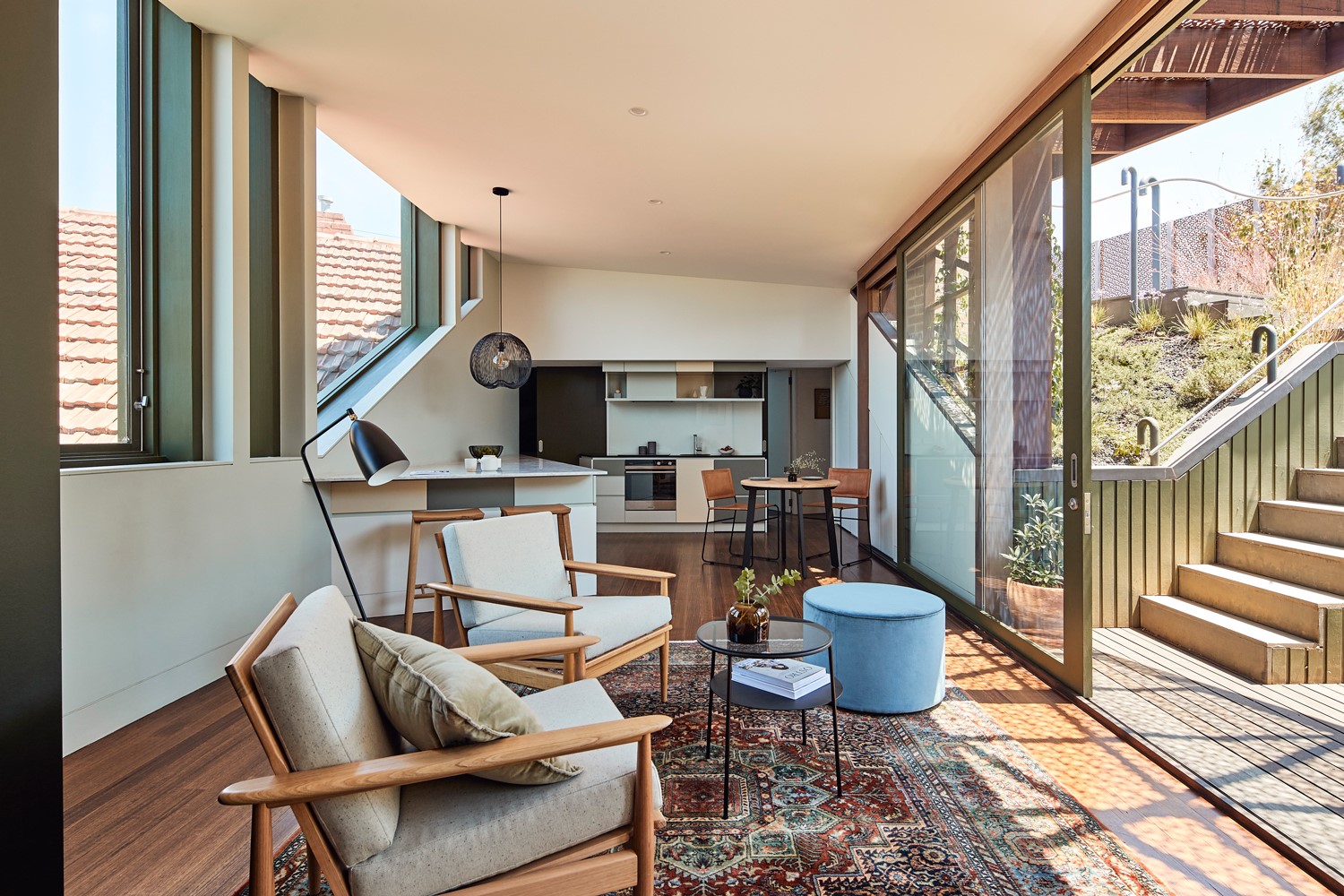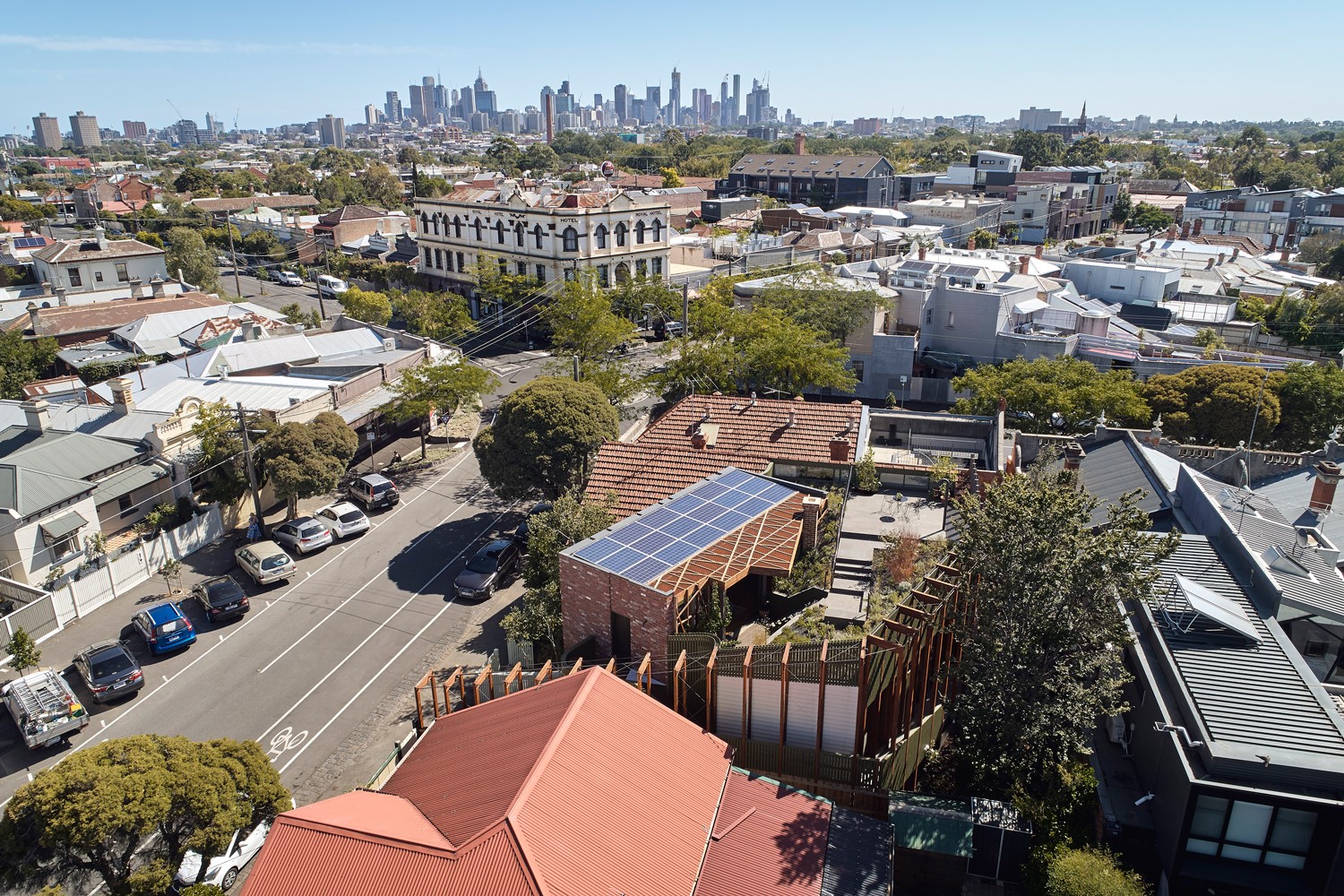Scarborough and Welkin
Justin Mallia Architecture
Australia
Scarborough and Welkin is a small multiple-residential project in the Melbourne suburb of Clifton Hill, with a reinterpreted functional brief enabling multiple modes of occupancy. Building upon an existing heritage house with a previously sunny garden that had become compromised by overshadowing from neighbours, the design selectively nestles interconnected new building elements throughout the entire site.
Trees from the original garden were retained, the natural topography sculpted, and embankment roof gardens and terraces introduced that are raised back up into the sun. Multiple half-level changes, angled intersections and curved transitions in plan and section achieve unusual internal and external volumes of space that are braided together and integrally connected. Natural ventilation and filtered northern sunlight penetrate throughout a vastly varying arrangement of spaces that are a delight and surprise to encounter.
The sculpting and manipulation of space and ground has more than doubled the number of occupants able to be accommodated on the site, while maintaining the same amount of permeable garden space. As well as increasing density and amenity, the inventive flexibility of the designed spaces ensures efficient occupancy through the ability to customise inhabitable configurations and avoid unnecessarily underutilised rooms. This also contributes to the durability and life cycle adaptability of the building, readily allowing for future circumstances.
The project integrates solar panels, battery storage, heat pump hot water, filtered rainwater reuse and a multi-purpose space with electric vehicle charging facilities. It creatively reinvents a flexible approach to modern housing, infilling a compromised gap in the urban fabric. The careful consideration of scale, composition, colours and materials achieve a balance that is bold and innovative but engages respectfully and modestly with its surroundings.
Furniture: Southwood, House of Orange, Luke Furniture, Sisalla, Barnaby Lane. Finishes: Floors of Greensborough, Dulux. Fittings & Fixtures: Fisher & Paykel, Hafele, Robin Hood, Acqua, Schots, Reece, Rheem, Lysaght, Trina, Enphase.
Photography: Peter Bennetts




