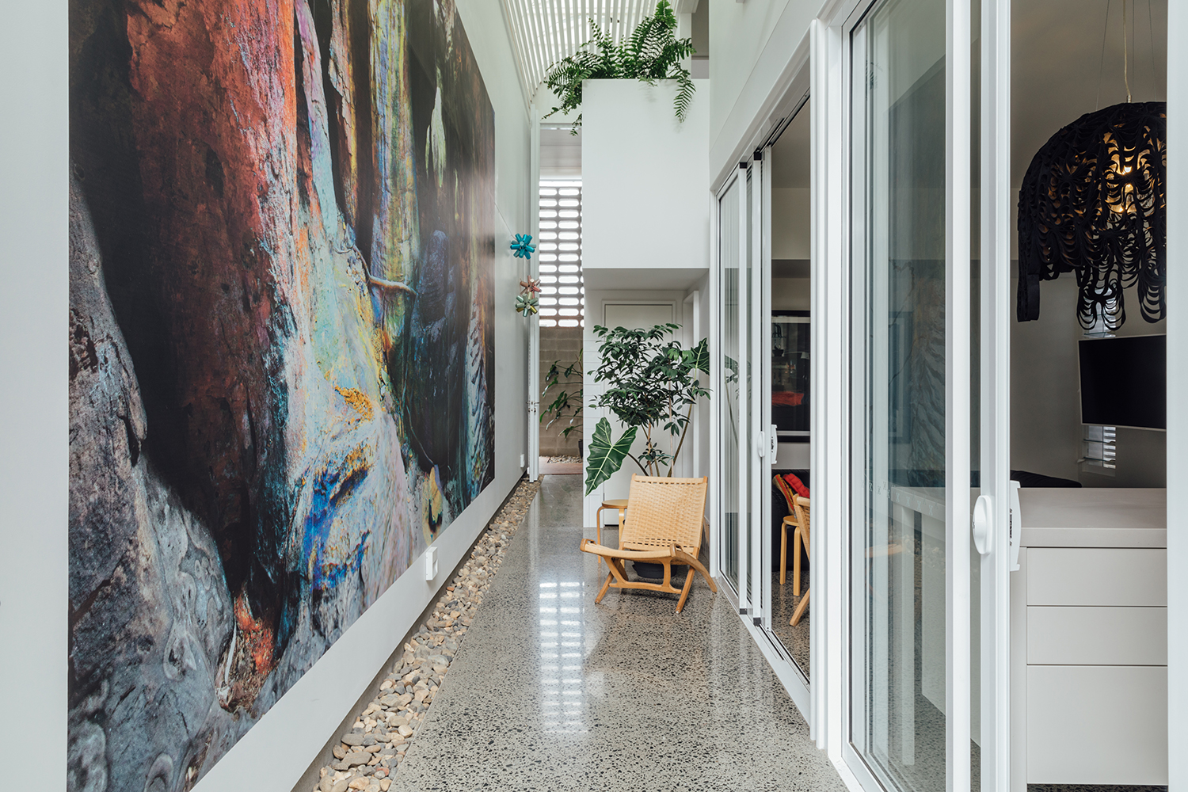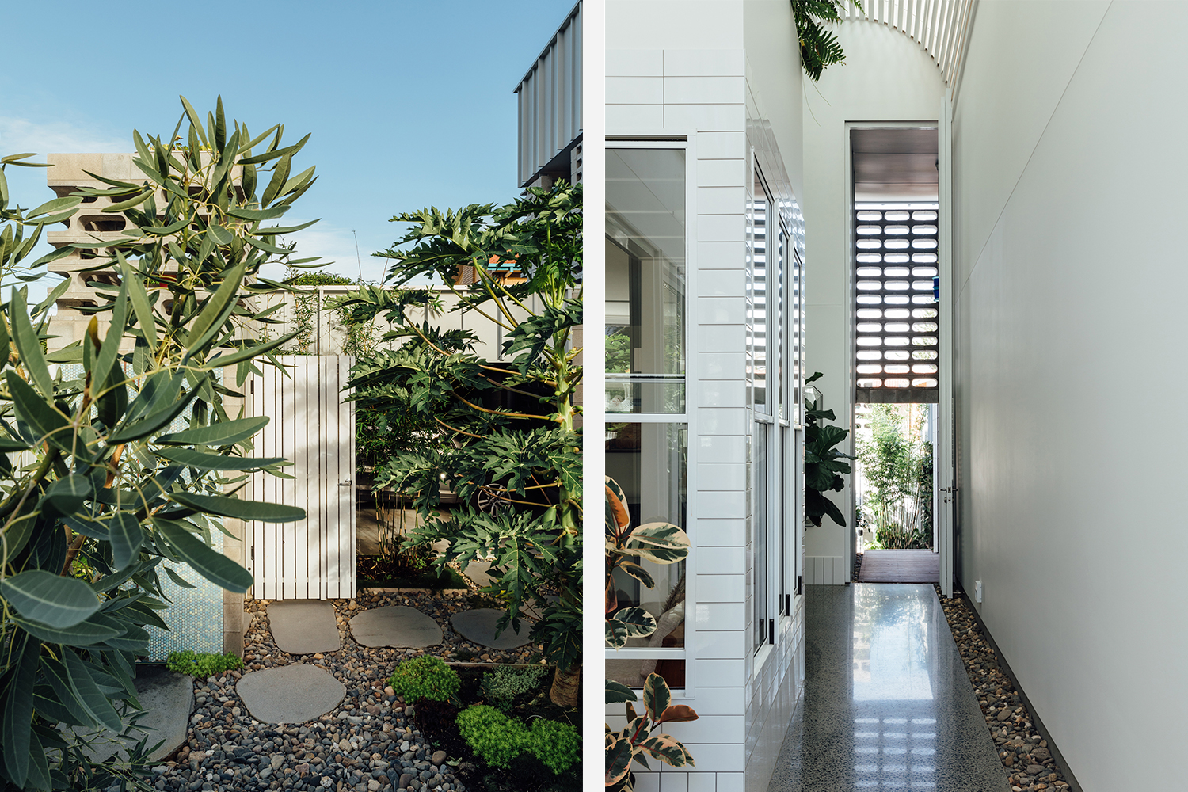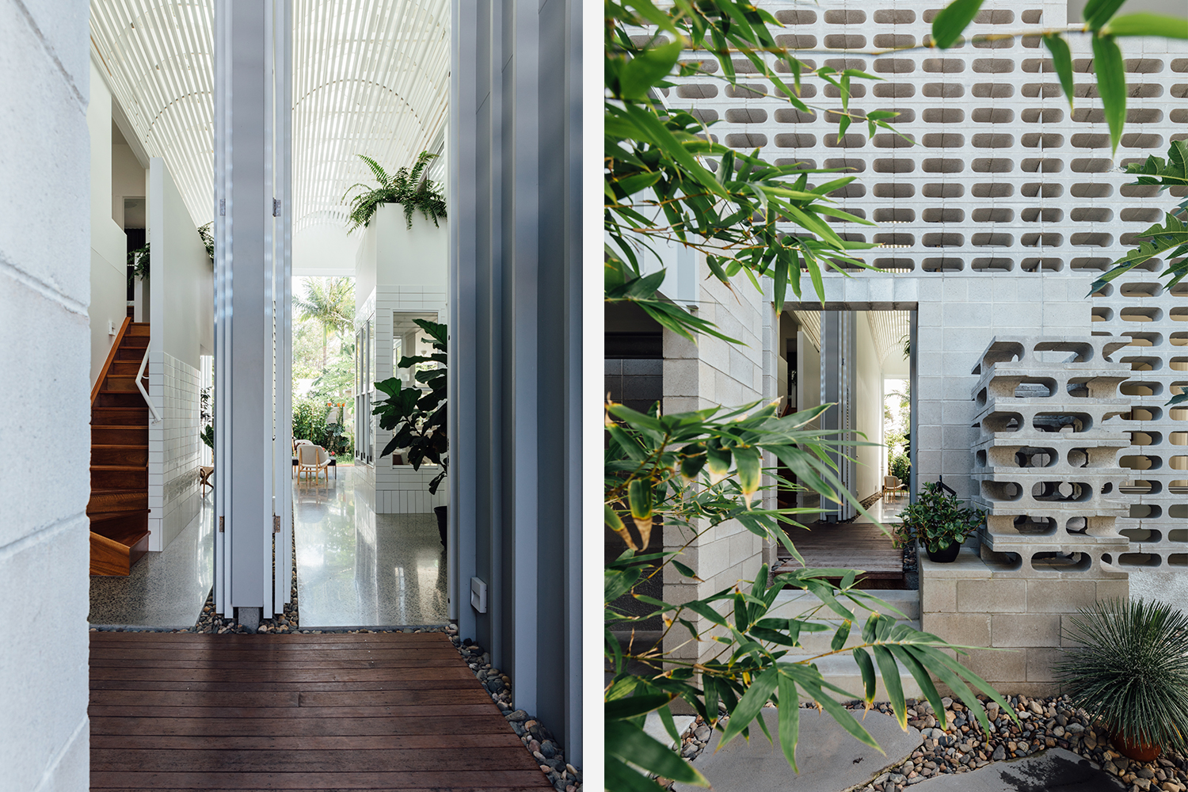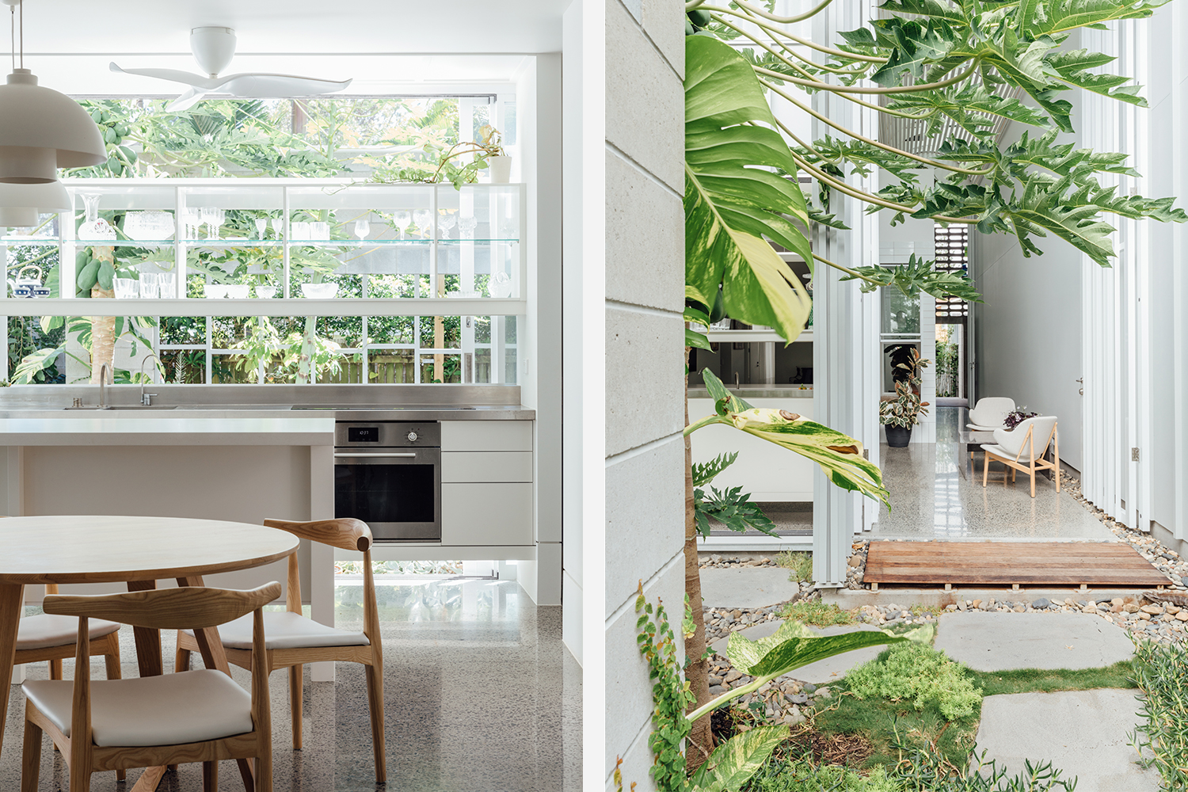Mermaid Multihouse
Partners Hill with Hogg & Lamb
Australia
Winner
The Multi-Residential Building
Presented by
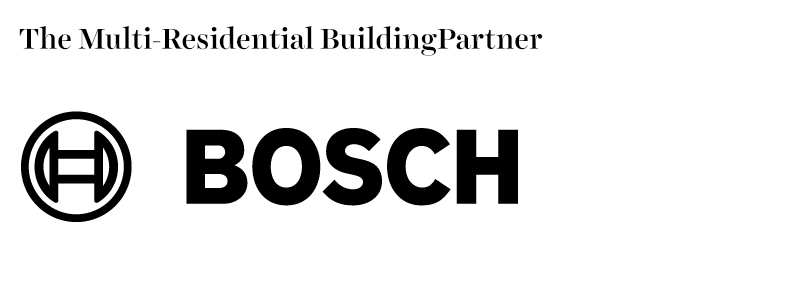
Mermaid Multihouse proves that multiple occupation of a typical suburban house site can facilitate multiple lifestyles. Parts of families or households can live next door to each other. With various rooms having access via external arcades (rather than internal corridors), combinations of guest rooms, living spaces, studios and offices can be facilitated in a way more like an urban model of inner-city lanes than a suburban model of isolated houses. All this for the price of a ‘normal’ home.
The client’s brief was very budget focused and required the two generations (mother and son) to co-occupy with appropriate privacy and scope for their own lives and occupations. They represent a huge Australian demographic. The completed scheme continues the research work by the practice in multi-generational, multi-use ‘dwellings.’ The contextual commitment is to the suburbs – the sites of villas that could be occupied densely, diversely and with continuous usefulness.
It is very important for many people that they live with their gardens. The northern gardens in the scheme are tight but exuberant, with a presence sensed deep in the plan. The ubiquitous party wall separates double-height exterior arcades, rather than interior rooms. The arcade volume informs a general sense that ‘one is never definitively inside or outside.’ In this case, blockwork has been used to fashion the facade since breezeblock is a fondly remembered Gold Coast idiom. The plan type would lend itself to being reused in other settings with appropriate modelled facades.
Key delivered achievements include: re-use of a suburban site in lieu of suburban expansion, tripling of density, working from home, nil hardwood, standard enviro-certified construction systems/products, enviro-certified demolition, rainwater storage, vehicle provision reduced from three to two, fans in lieu of air-conditioning, and shaded openings. The paired arcade planning concept yields overlapping benefits: controllable air movement, comfort from glare, down-sizing of rooms, social interactivity, multiple addresses/spatial utilisation, and engagement with the sky.
Finishes: Stramit, Colorbond, Ampelite, James Hardie, Dulux, National Masonry, CSR. Fittings & Fixtures: AWS, custom, AEG, Bosch, IIve, Brodware, Caroma.
Photography: Shantanu Starick
