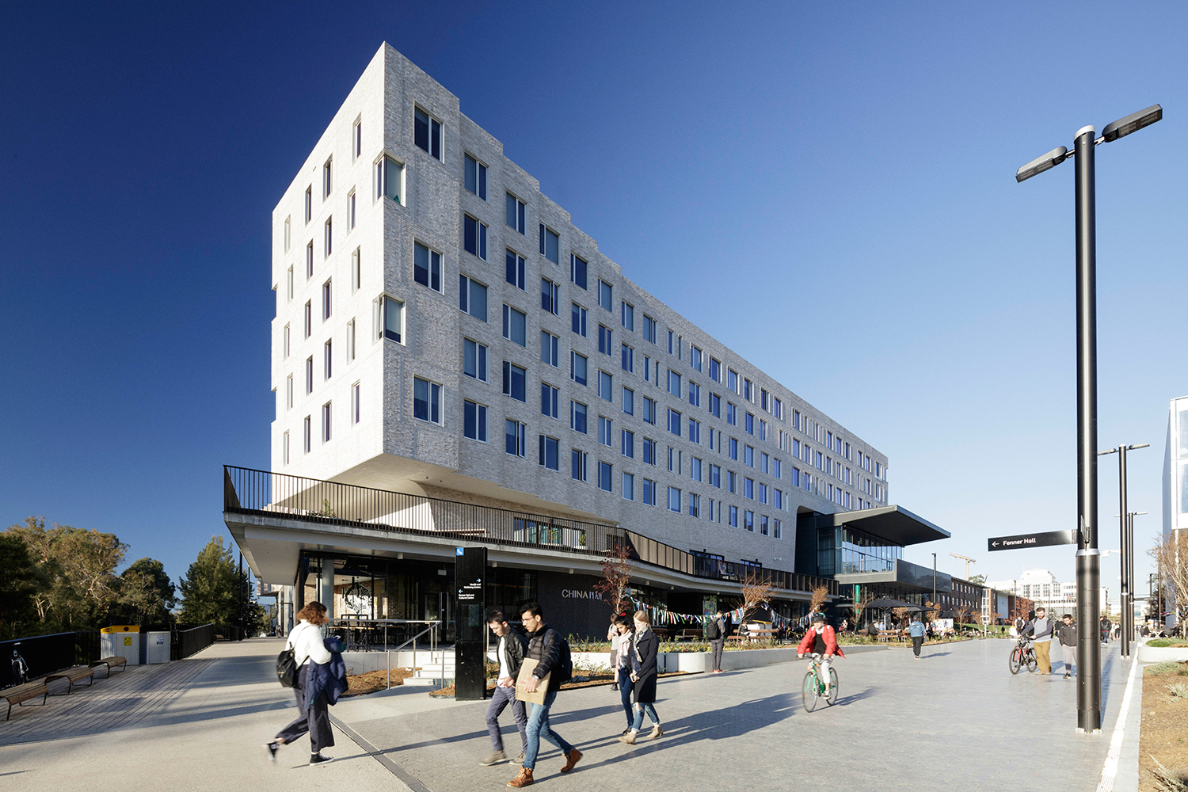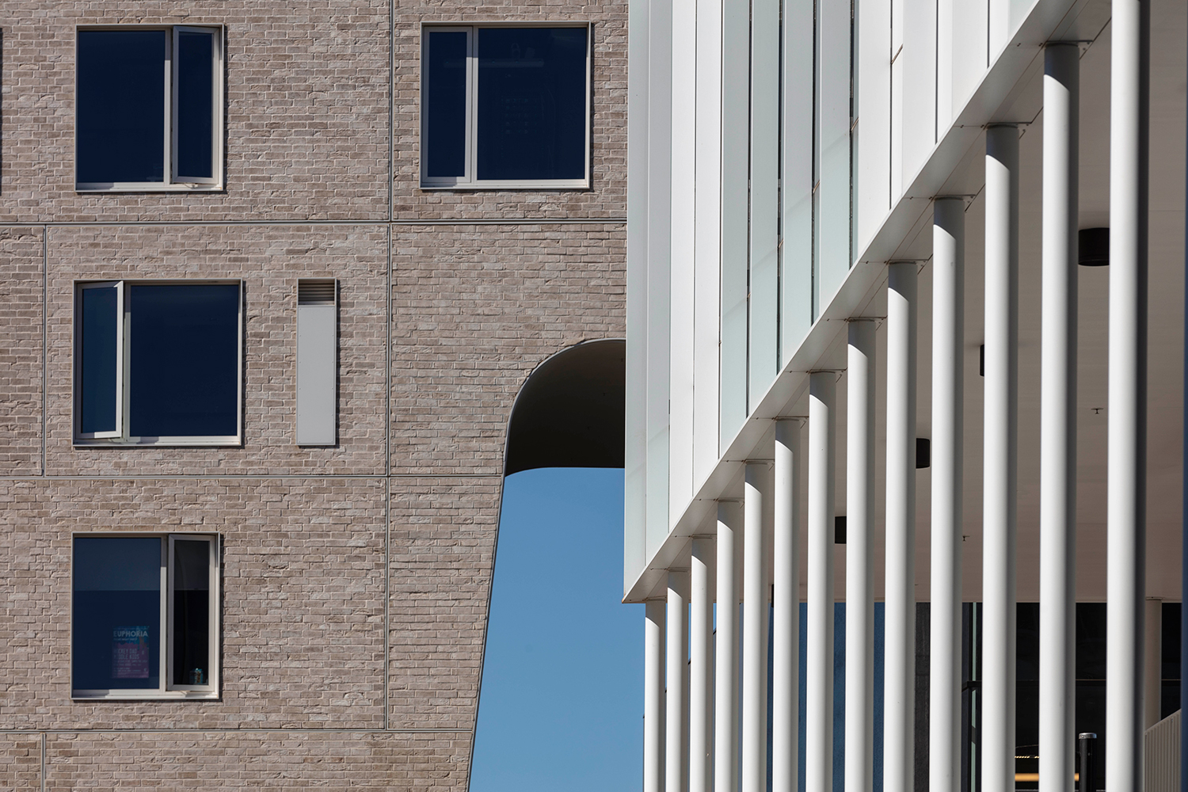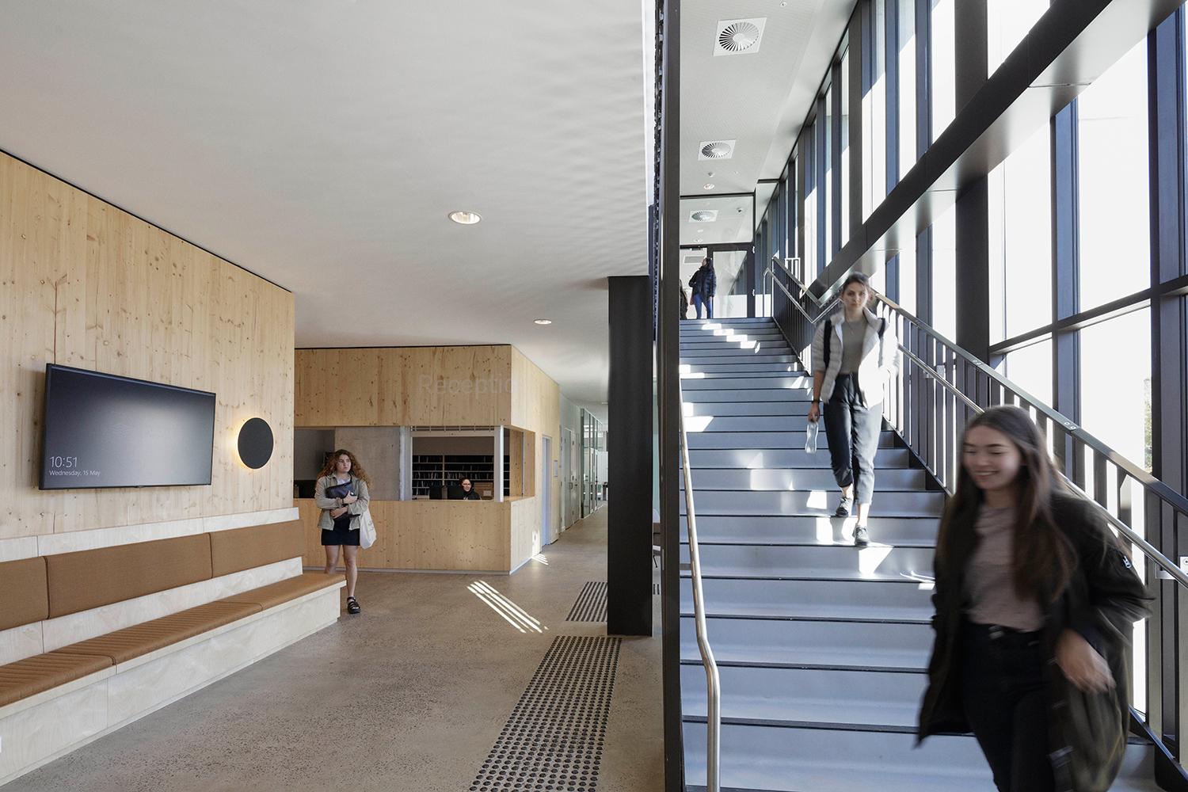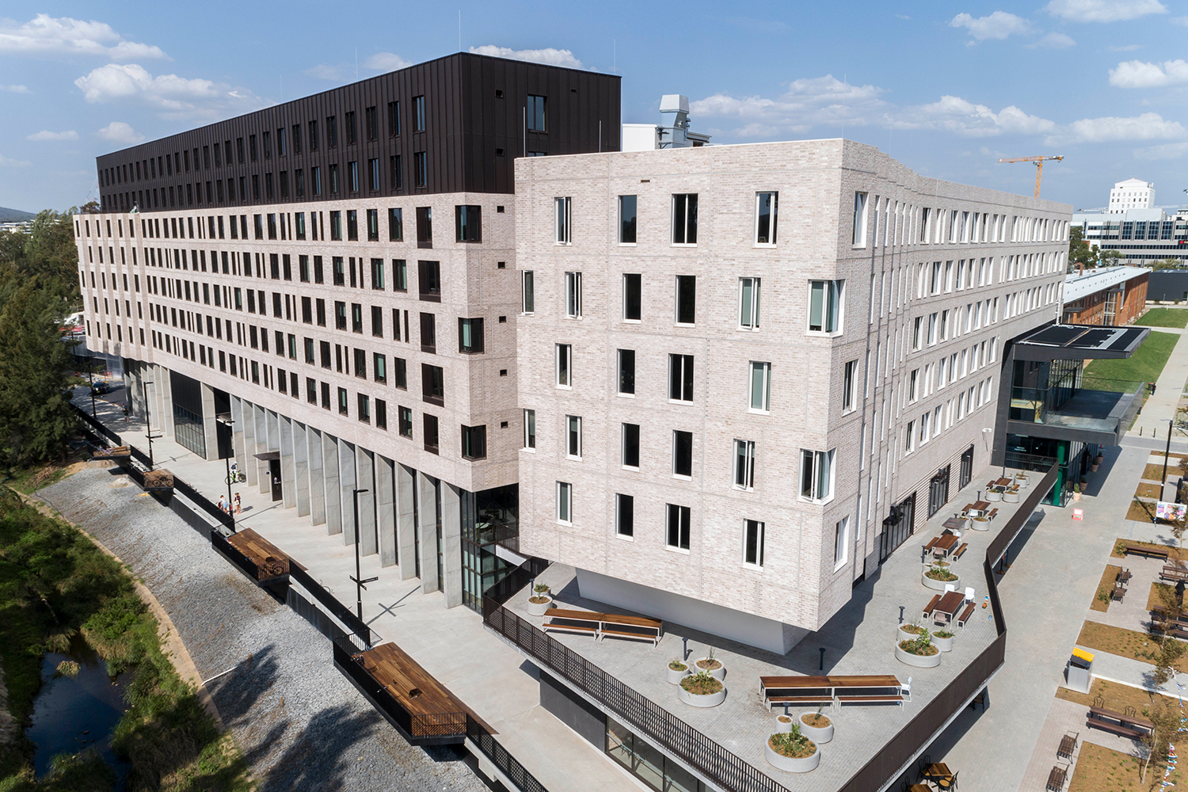Fenner Hall Student Accommodation, ANU
BVN
Australia
Fenner Hall Student Accommodation is the largest building within the Australian National University’s (ANU’s) Kambri precinct in Canberra, and consists of two wings of containing 450 rooms. It is linked at the lower levels to communal and retail areas outside. The social areas allow for spatial interconnectivity between the public and private realms at Kambri.
In its realisation, the project featured a number of innovations in design and construction, most notably the use of mass timber structure – an Australian first for this type of building. The other purpose for adopting timber construction was the client’s environmental aspirations, which required managing and reporting on the building’s embodied carbon, as well as making an assessment against the One Planet sustainability framework.
Fenner Hall has been reborn as two CLT towers using modern design and construction methods. The complex has achieved positive outcomes in construction program efficiency, environmental impact and safety on site, and has set a new benchmark in the use of mass timber in the student accommodation sector.
The important common areas, the public spaces, are at each end the floor plates, and this allows for a dispersed level of secondary amenity to support the students and the way they wish work. Large communal kitchens bring students together to create a community of individuals to support one another. Student rooms are orientated to have sight-line views of the campus and surrounding buildings, encouraging a feeling of connectedness to the campus as a whole. Each student has the ability to self-regulate / control temperatures within their rooms.
The building has been measured to have used 33 per cent of the embodied carbon of traditional trades. The CLT structure is significant in this assessment. Other environmental design strategies included the exclusion of fired ceramics in the wet areas, operable windows, fans and electric heaters being served by the Australian Capital Territory’s 100-per-cent renewable energy for climate control, and minimisation of floor finishes throughout.
Furniture: Stylecraft. Finishes: Montage, Kvadrat Maharam.
Photography: Brett Boardman, John Gollings




