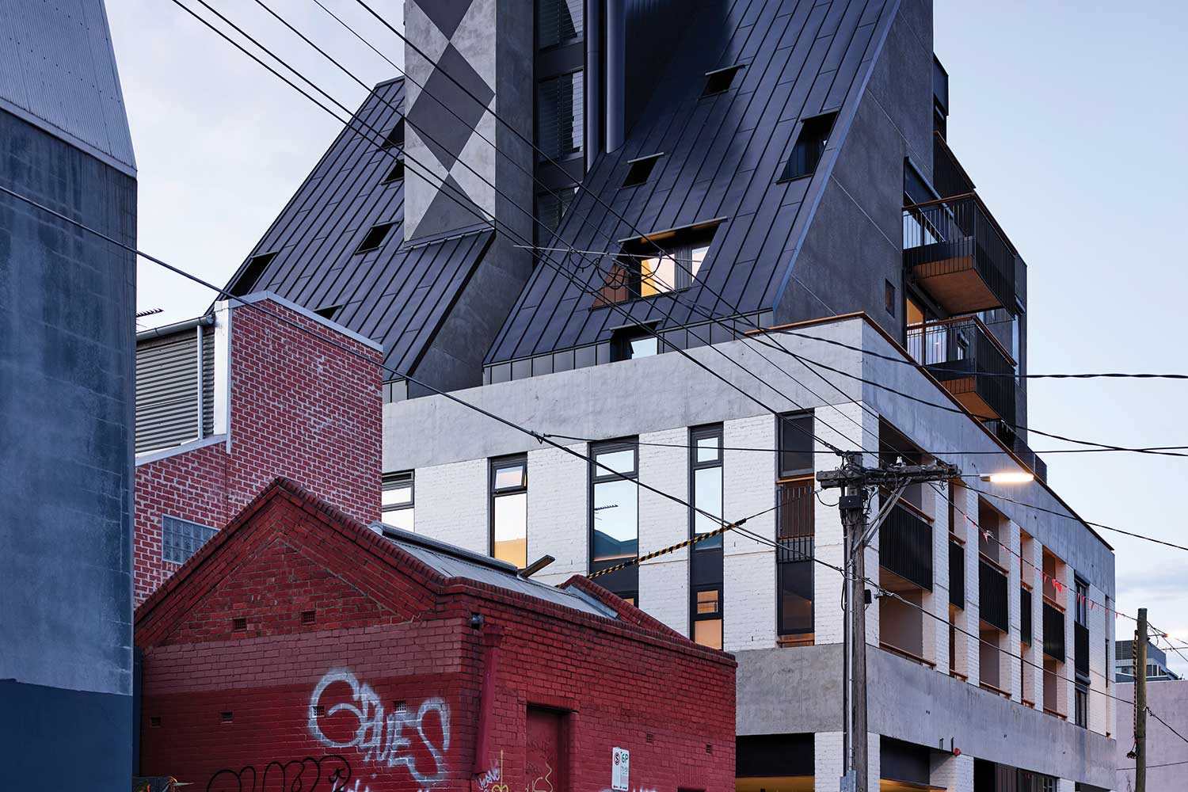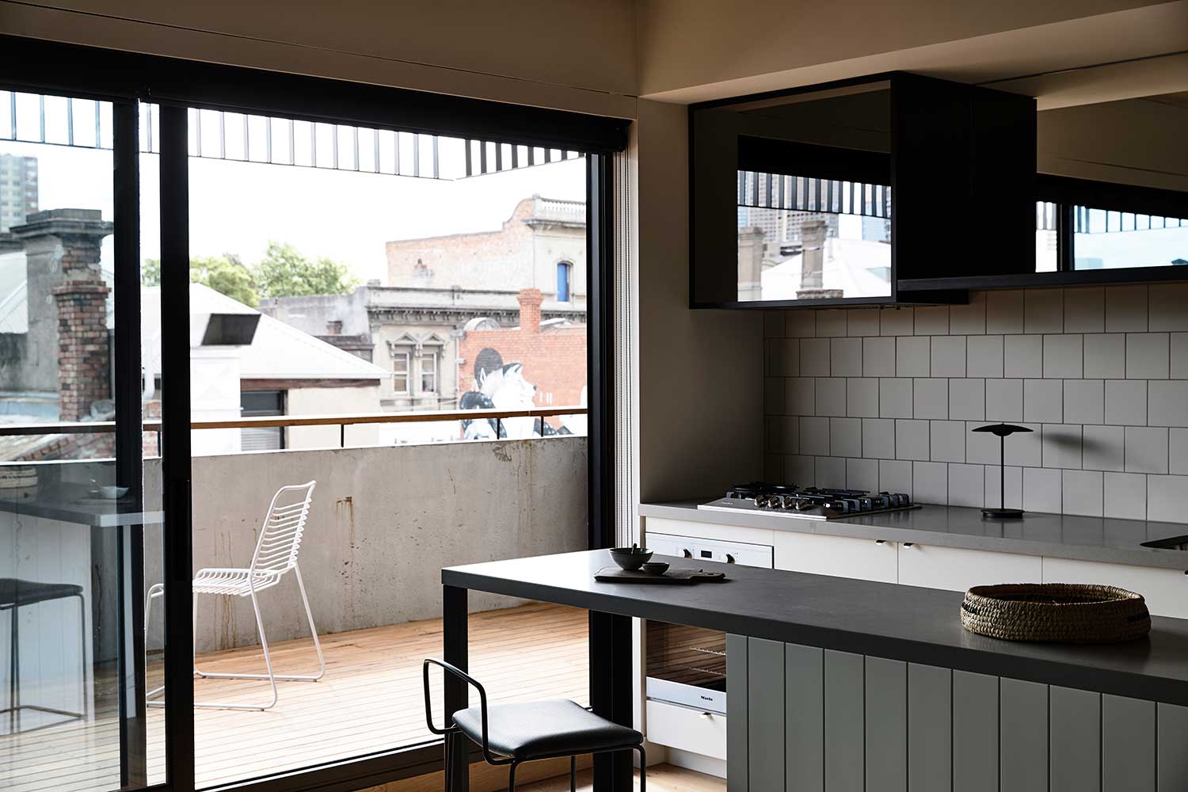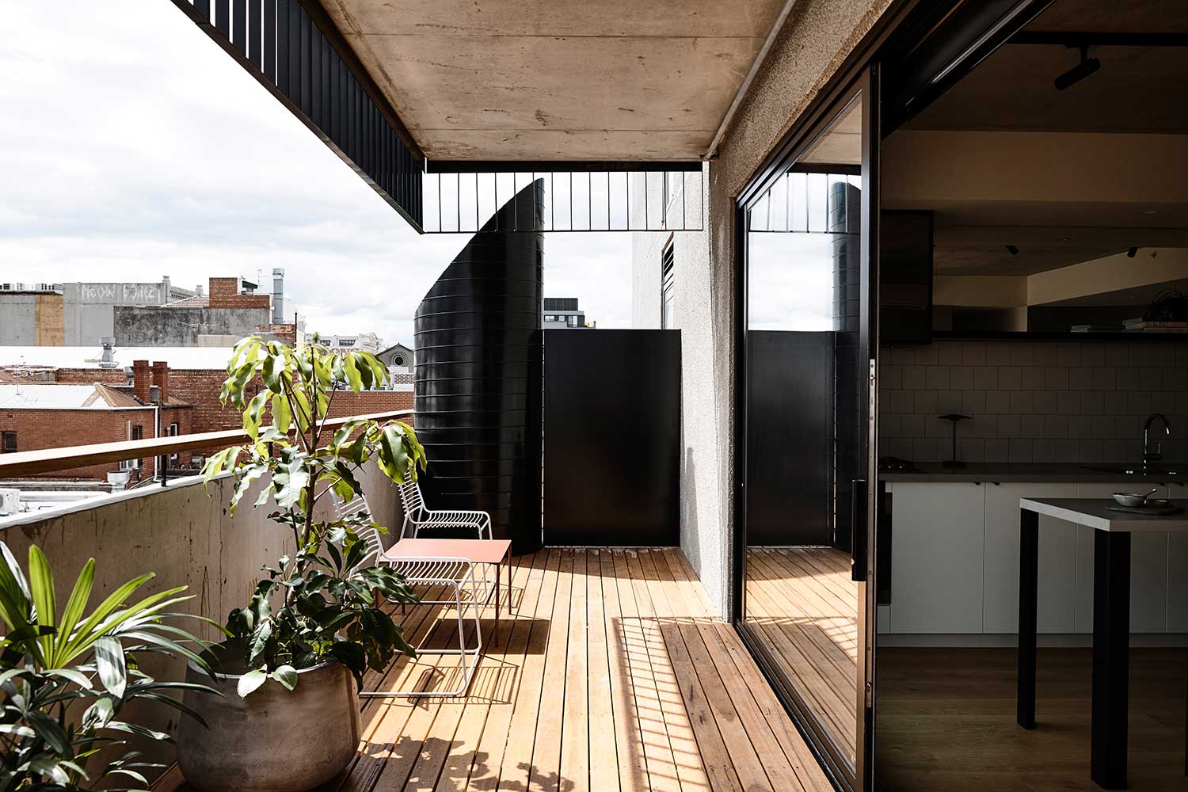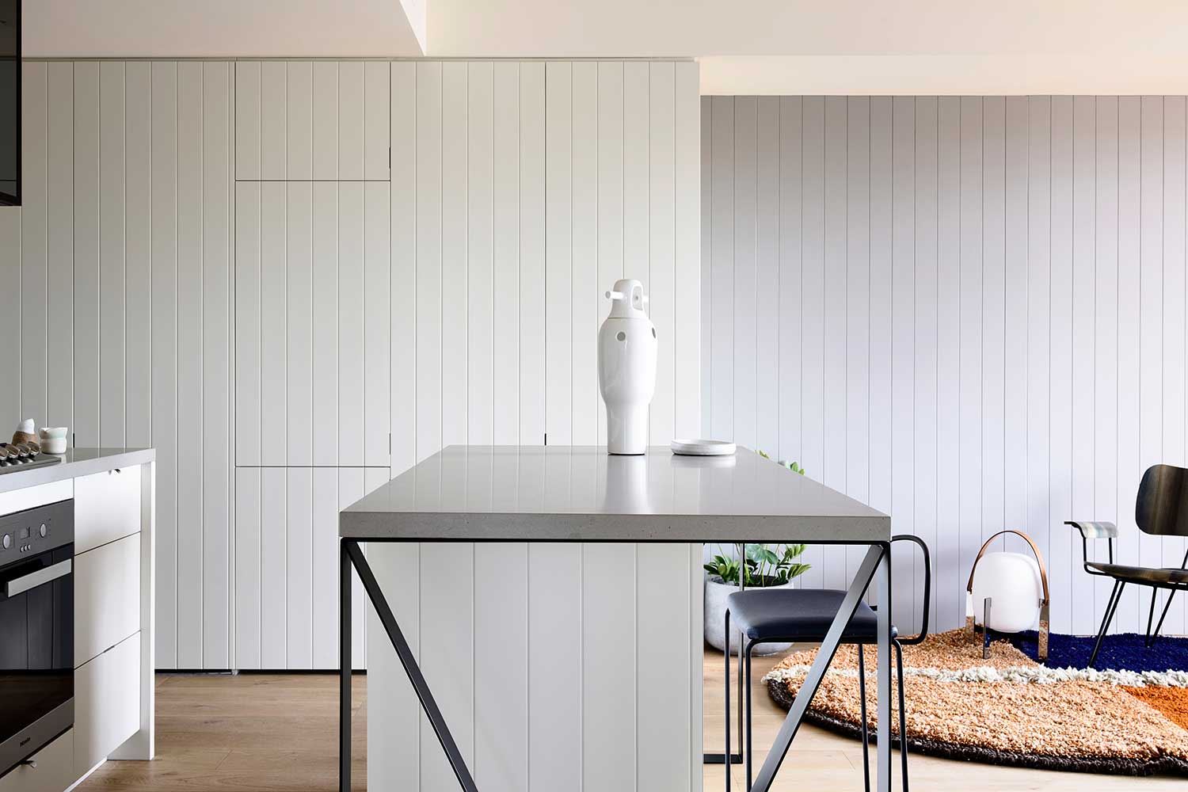Little Oxford
Kennedy Nolan
Australia
On a site that’s almost an island and roughly square in shape, this eight-storey mixed-use building is principally an apartment building. The context is rapidly changing Collingwood in Melbourne, formerly accommodating a concentration of industry, manufacturing and warehousing interspersed with century-old workers’ housing. This building is typical of the densification that represents Collingwood’s changing demographic and built environment. As such, Little Oxford attempts to tell some of the stories of old Collingwood and maintain links to its (recent) history.
The brief required a maximised yield on the site. In order to justify the yield from a planning-approval perspective, the building had to achieve excellence in its response to context and the quality of the design. Kennedy Nolan looked to memorable forms related to Collingwood’s heritage – a massive wedge-shaped roof recalling industrial buildings, large-diameter vertical pipes alluding to flues and smokestacks, and an expressed core visible on the edge of the building that could be a silo or industrial duct.
The architects also engaged materiality, designing a rustic recycled brick and concrete podium to reference the dominant building materials of old Collingwood and provide texture and durability at the street interface. The first three levels of the apartments are set back from the face of the masonry podium providing shadow, depth and privacy. The internal amenity of the apartments was carefully considered and the plans reveal dwellings with aspect, prospect and refuge. The diversity of dwelling types consisting of one-, two- and three-bedroom apartments of varying sizes results in a heterogeneous resident cohort, which helps build functional communities.
There was a concerted effort to improve on the offering in this sector wherever the model will allow. Little Oxford is a sincere attempt at telling the story of Collingwood in a nuanced and clear way.
Photography: Derek Swalwell.




