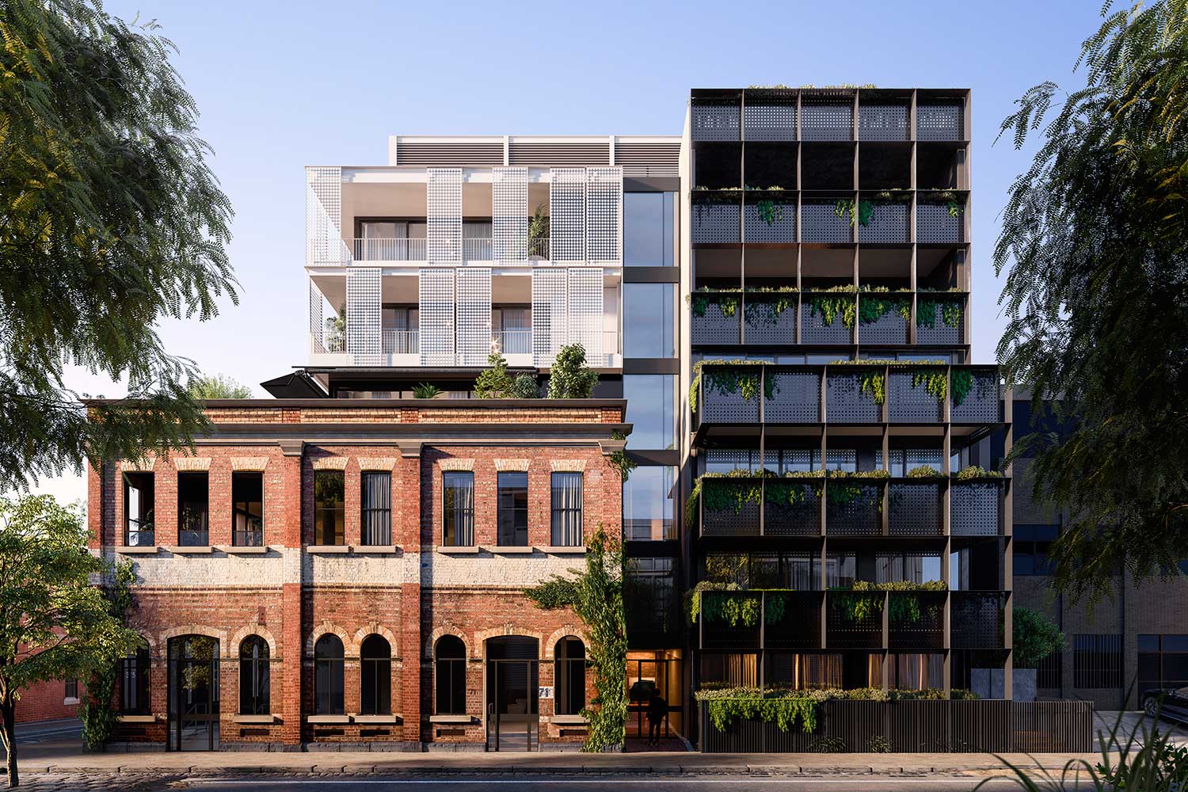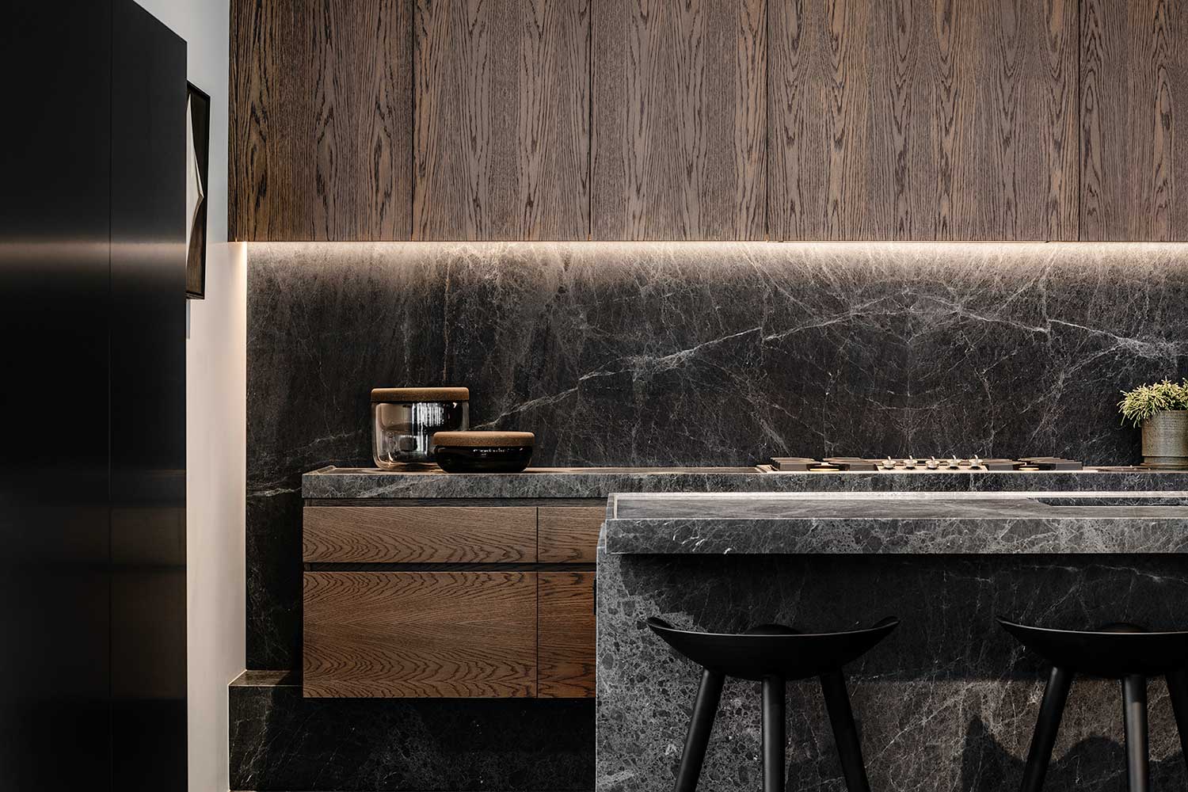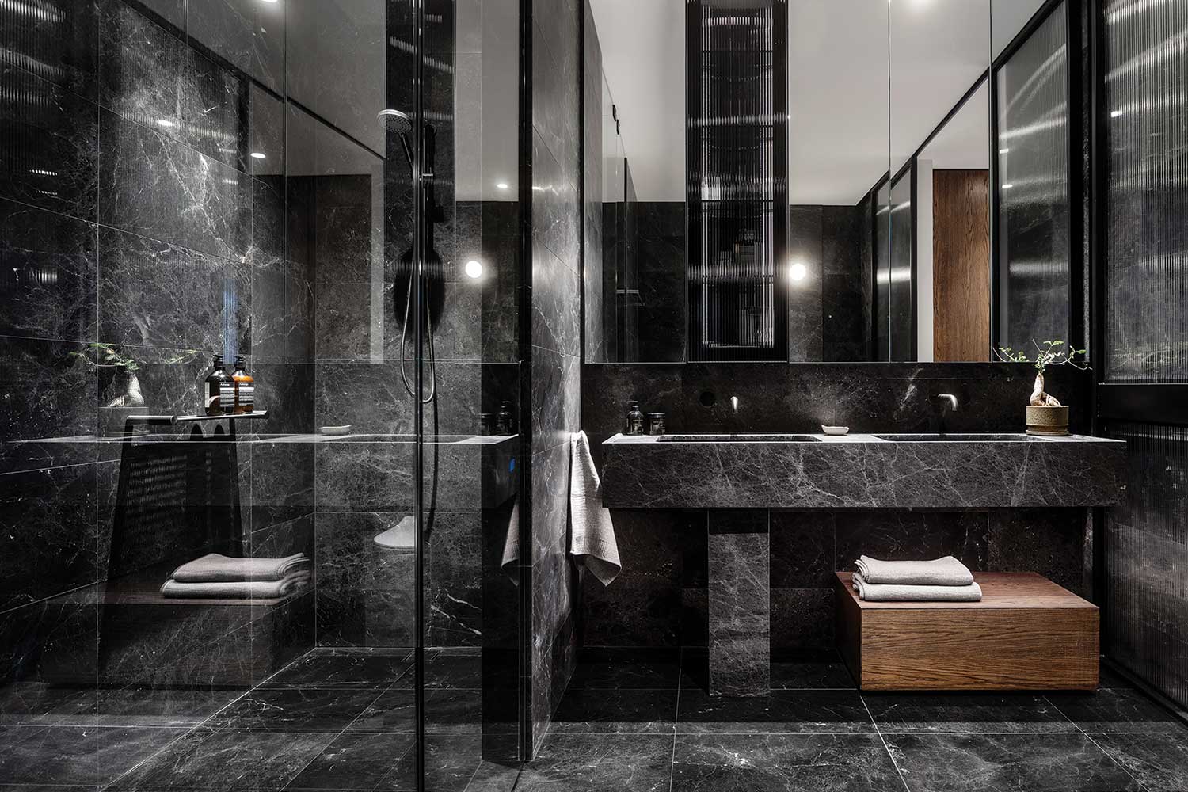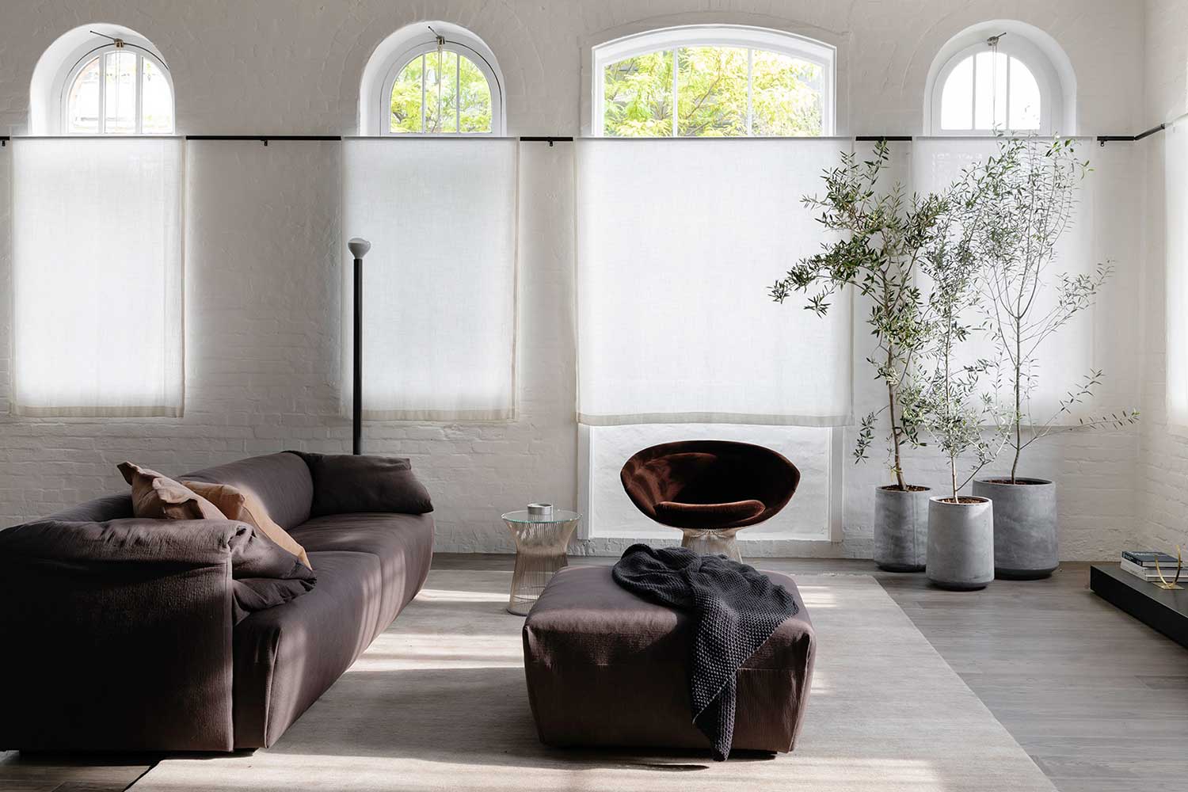Fitzroy House – Display Suite
Hecker Guthrie and Jackson Clements Burrows Architects
Australia
Argyle Street is a new breed of development that respects the existing, and also proposes a sense of sophistication through quality, consideration and placemaking. The boutique collection of 34 apartments was designed for developer Piccolo by Hecker Guthrie and Jackson Clements Burrows Architects in collaboration. The homes extend across seven levels, with the retained heritage fabric presenting to the street at four stories, and the higher levels presenting at a range of different setbacks to reduce the development’s apparent vertical scale.
Fitzroy House is a significant development, albeit its relatively small scale, it provides a counterpoint to the typically uniform residential towers with a nest of bespoke individual dwellings that integrate with the historic local community. Designed with the high-end client in mind, the attention to detail and quality of each of the apartments and common areas was of utmost importance. The scheme offers light and dark palette options, both grounded in a familiar warm and textural approach. Custom joinery and other high-end gestures are incorporated throughout to provide a unique point of difference.
Whilst modern in its design, Fitzroy House is still very much part of its neighbourhood. The development reflects the local grain and scale of its historic precinct whilst evolving this heritage into a more refined solution for the area. Each apartment is unique, designed as an individual home targeted at local owner-occupiers. This approach represents a fundamental shift in apartment typology planning, with each dwelling presenting a bespoke solution as opposed to the streamlined uniformity typical to multi-residential developments. The results provide an elevated living experience for the owners with consideration for both privacy and community.
Photography: Trevor Mein.




