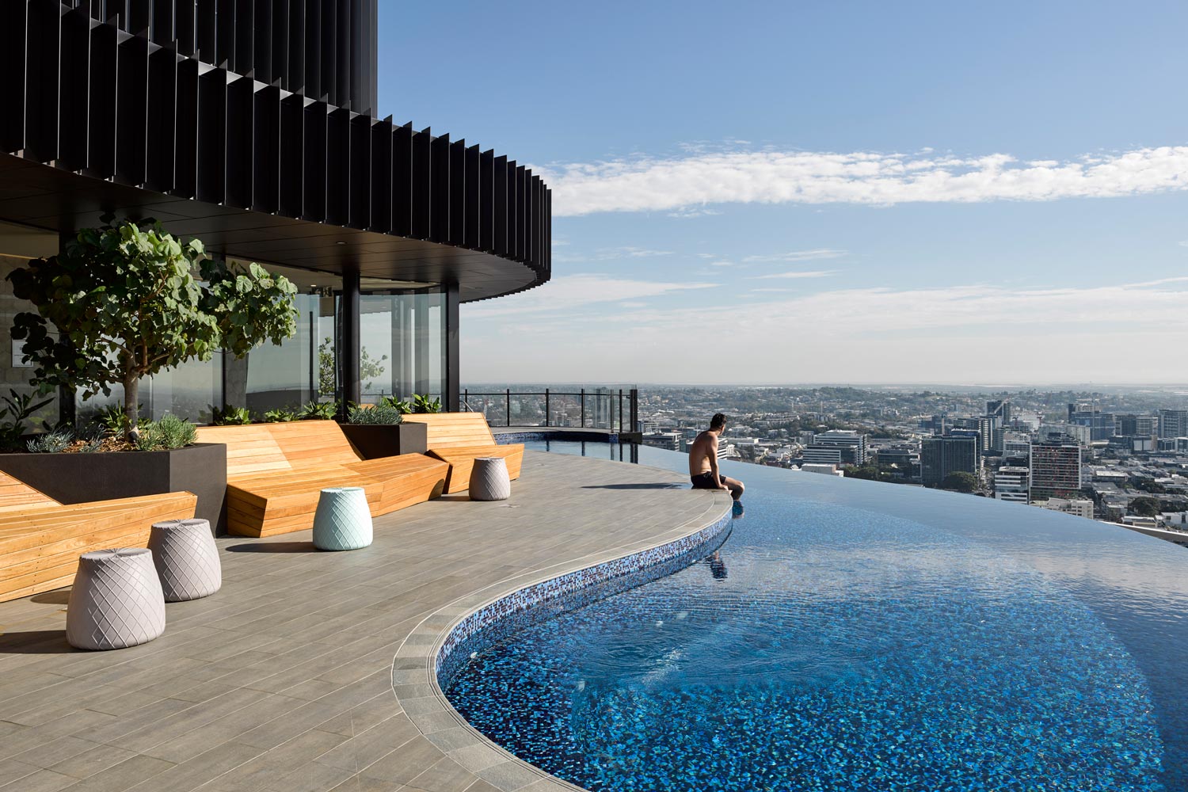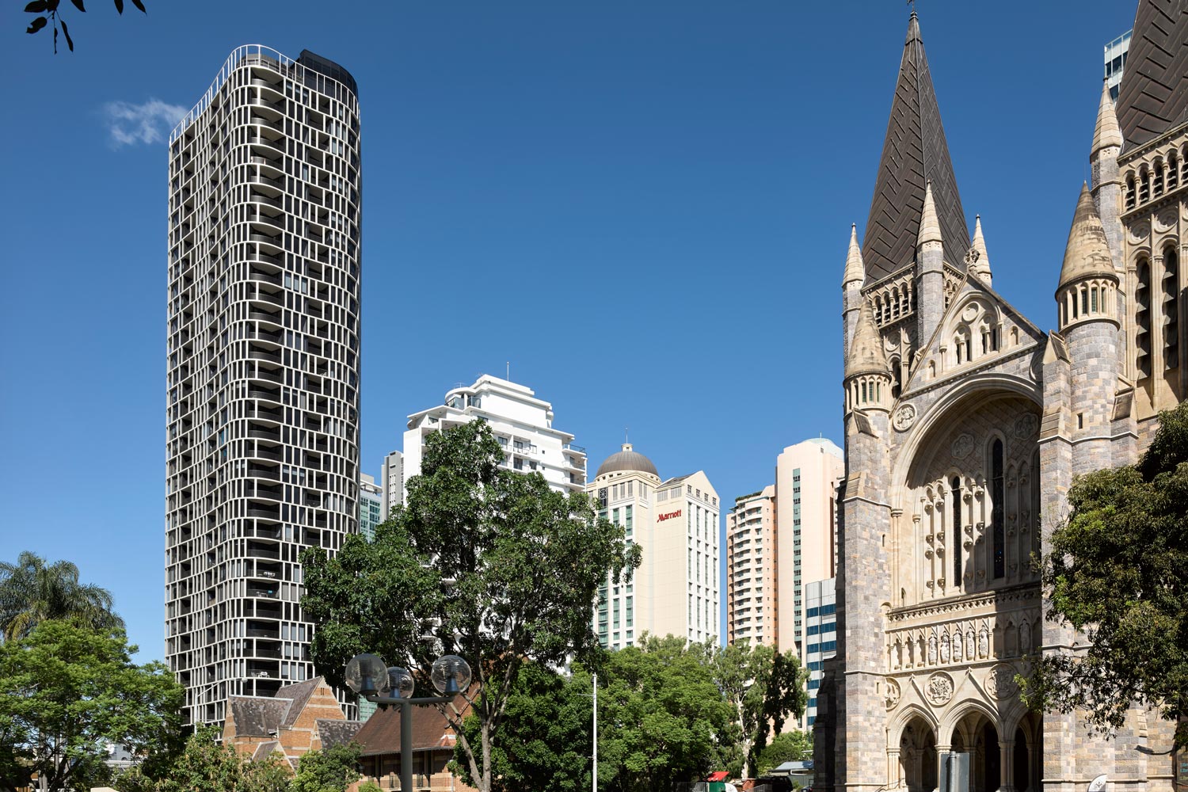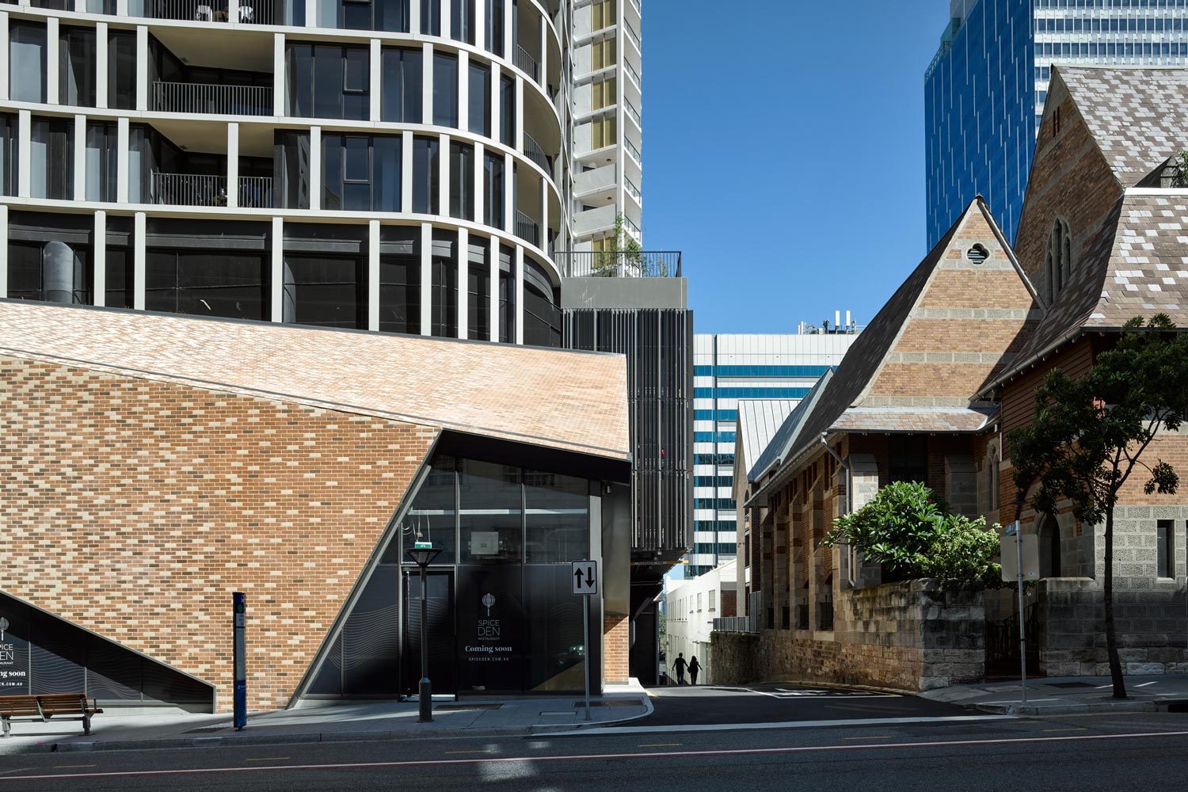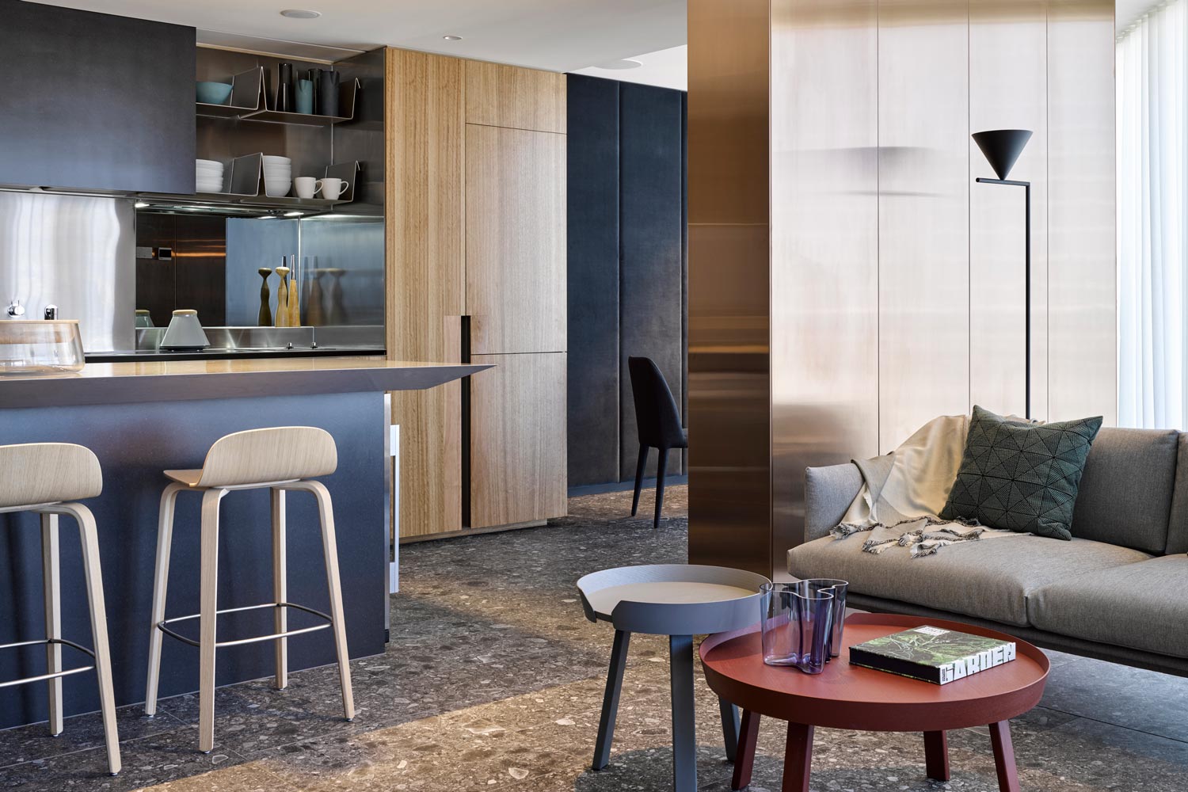Spire Residences
John Wardle Architects
The brief revolved around a spectacular site in a city well on its way to becoming a mature and exciting place to live, work and play. The clients were interested in creating a world-class home for busy Brisbane-dwelling professionals. The brief included one- and two- bedroom apartments, rooftop facilities such as a pool, gymnasium and kitchen, a concierge service, library, meeting areas and private theatre. Interestingly the site defines the northern gateway to the commercial district in Brisbane and is also shared by important historic neighbours. These two factors provided great inspiration and informed vital elements in the overall design of the tower.
It was significant to harmonise the tower into its surroundings. Spire Residences are immediately adjacent to the Orient Hotel and cathedral precinct, where a rich palette of materials and forms are presented in a heritage context. St Martin’s and St Andrew’s brickwork detailing presented a major theme for the Ann Street facade. The patterning and detailing of the brick podium refers to the heritage buildings, and assists in creating the humanised streetscape that the existing buildings successfully achieve. The development responds to the scale, form and materiality of nearby buildings in a complementary manner.
John Wardle Architects worked closely with Consolidated Properties to realise a tower that balances out the needs of the city and community at street level with the needs of the occupants. The tower delivers an enormous range of amenity from street level through to rooftop. Interiors are contemporary, understated and sumptuous, internal lobby gardens reinforce the sub-tropical feel, while touches such as commissioned artwork, the shared rooftop kitchen and private dining room leave occupants wanting for little.
This dynamic residential tower defines the northern gateway of Brisbane’s commercial district. It is a tower that speaks two languages, one at street level to its heritage neighbours and another directed at its younger and taller companions in city living. The undulating tower facade was conceived as a net or veil that expands horizontally in response to the plan curves. This sense of movement across the exterior also serves a practical purpose; it expands around the living and balcony areas to open up views and contracts around the bedrooms to provide privacy and shade. The staggered pattern is set at the scale of an apartment occupant, framing views.
Photography: Christopher Frederick Jones




